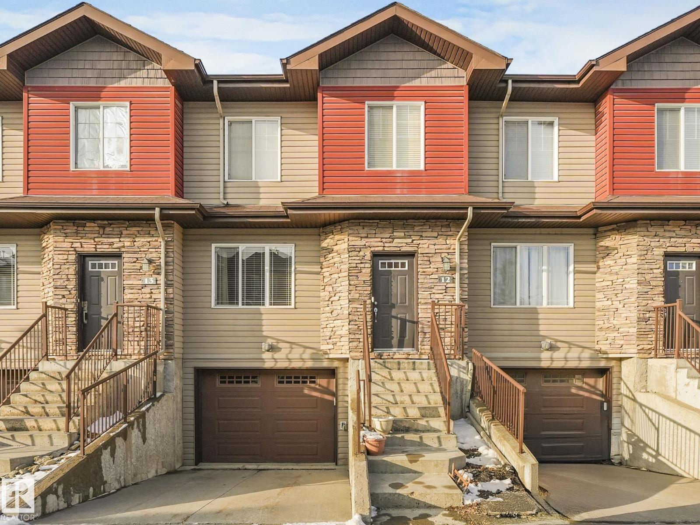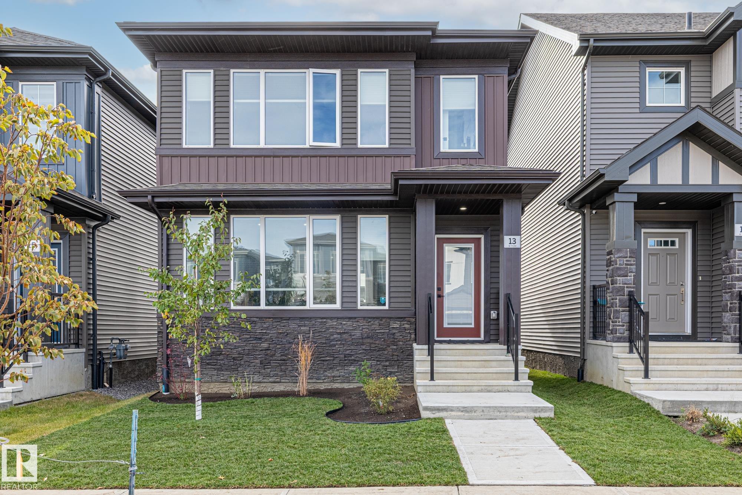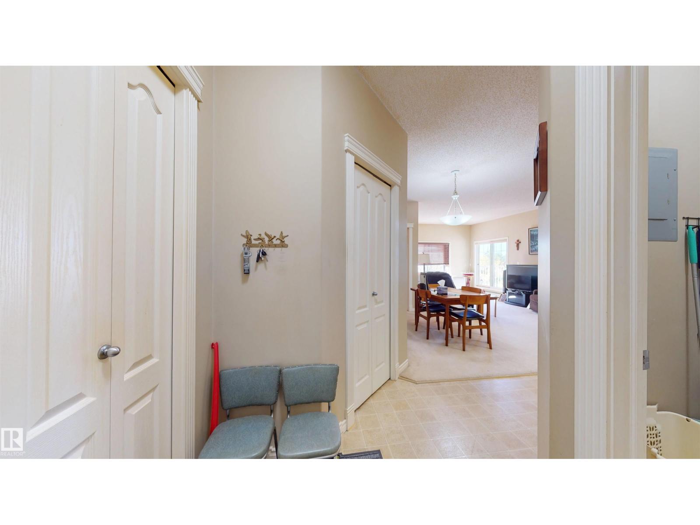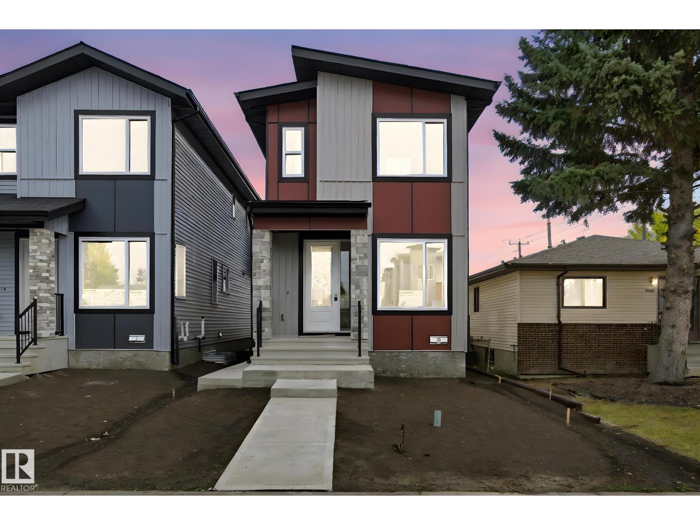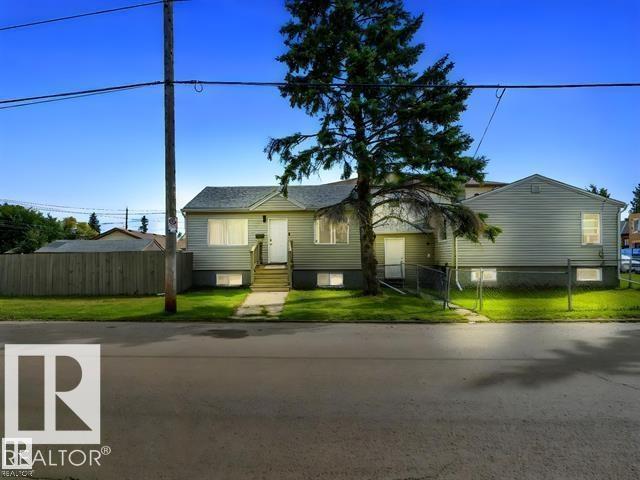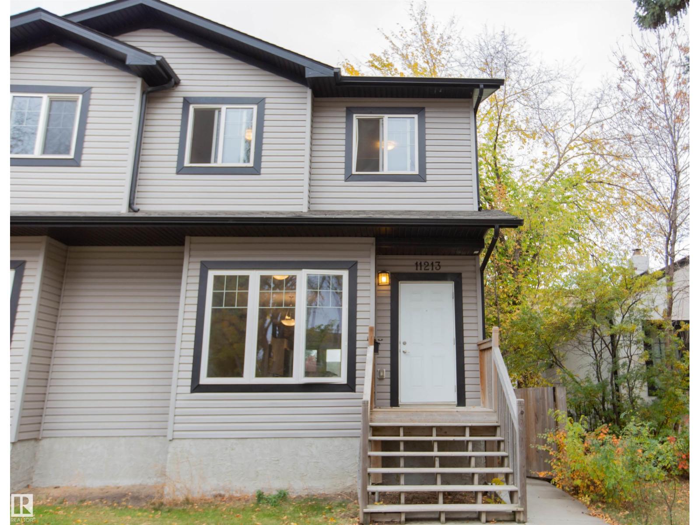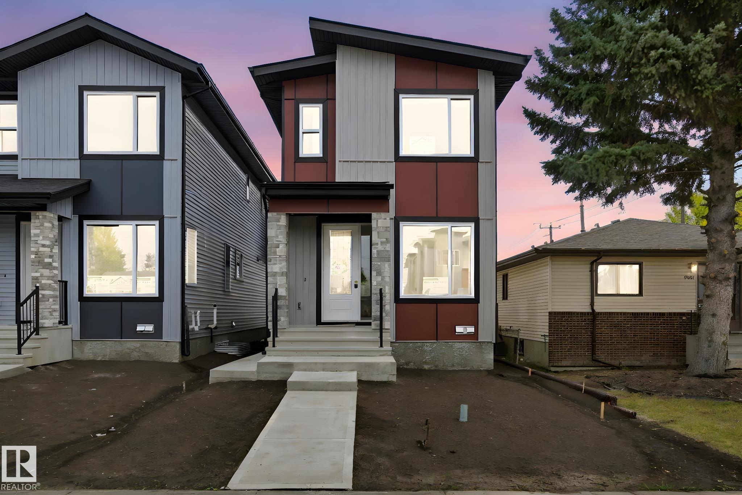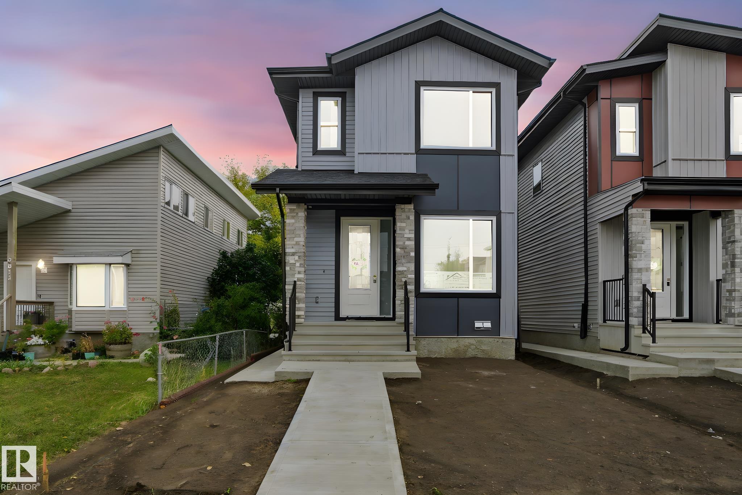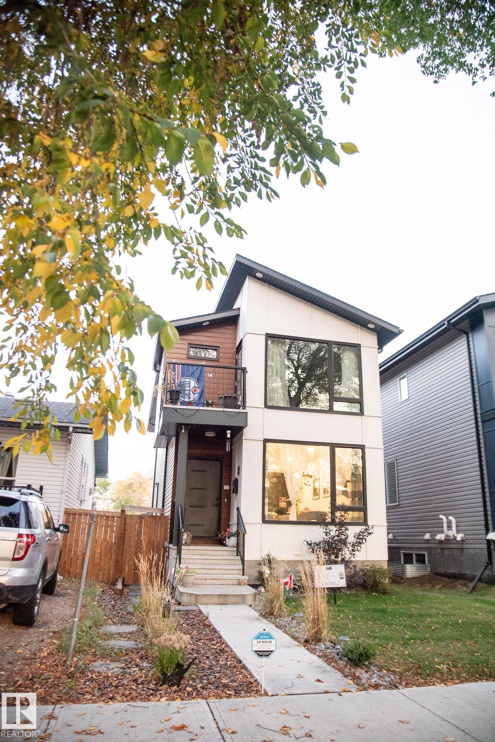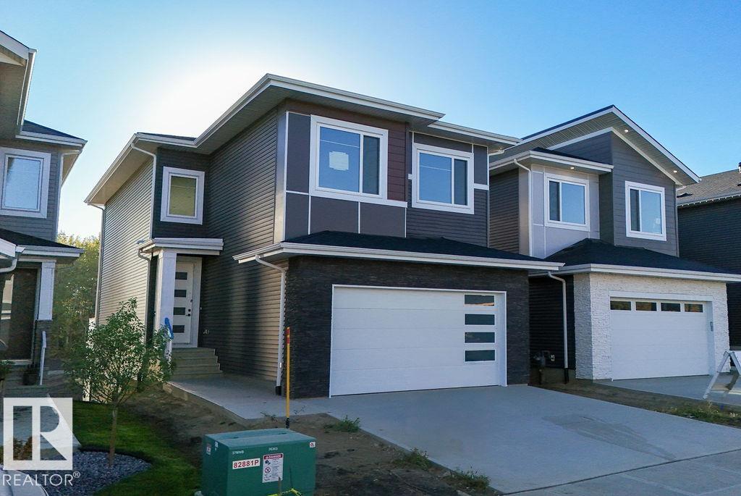
Highlights
Description
- Home value ($/Sqft)$314/Sqft
- Time on Housefulnew 3 hours
- Property typeResidential
- Style2 storey
- Neighbourhood
- Median school Score
- Lot size3,806 Sqft
- Year built2024
- Mortgage payment
PROMOTIONAL PRICE FOR LIMITED TIME. WALKOUT! GREENSPACE VIEWS! LUXURY FINISHES! Welcome to this stunning 2350+ sqft custom-built walkout home, located in Starling South—backing onto a dry pond and steps from the future school. The open-concept layout showcases a bright living room with soaring open-to-below ceilings and large windows that fill the space with natural light, a custom feature wall with fireplace, and a dining nook overlooking scenic views. The designer kitchen includes an extended layout that can double as a bar area, along with a spice kitchen—ideal for both entertaining and everyday use.The main floor features a FULL BEDROOM and 3-piece bathroom, perfect for guests or multigenerational families. Step outside to the WALKOUT full-width deck, perfect for enjoying the privacy. Upstairs, the primary suite impresses with a feature wall, large windows, and a 5-piece ensuite. A BONUS room, laundry with sink, and two additional bedrooms and bathroom hared bath—complete this beautiful home.
Home overview
- Heat type Forced air-1, natural gas
- Foundation Concrete perimeter
- Roof Asphalt shingles
- Exterior features Backs onto park/trees, golf nearby, playground nearby, public swimming pool, schools, shopping nearby, see remarks, partially fenced
- Has garage (y/n) Yes
- Parking desc Double garage attached
- # full baths 3
- # total bathrooms 3.0
- # of above grade bedrooms 4
- Flooring Carpet, vinyl plank
- Appliances Builder appliance credit
- Has fireplace (y/n) Yes
- Interior features Ensuite bathroom
- Community features Carbon monoxide detectors, ceiling 9 ft., deck, hot water electric, walkout basement, see remarks, 9 ft. basement ceiling
- Area Edmonton
- Zoning description Zone 59
- Directions E90014030
- Lot desc Rectangular
- Lot size (acres) 353.55
- Basement information Full, unfinished
- Building size 2357
- Mls® # E4461393
- Property sub type Single family residence
- Status Active
- Bedroom 2 10.1m X 16.2m
- Bedroom 4 11.4m X 9.3m
- Master room 14.1m X 20.4m
- Other room 1 11.4m X 5.8m
- Bonus room 14.6m X 13.5m
- Other room 2 10m X 6.1m
- Bedroom 3 9.7m X 13.8m
- Dining room Level: Main
- Living room 13.2m X 14.6m
Level: Main
- Listing type identifier Idx

$-1,972
/ Month

