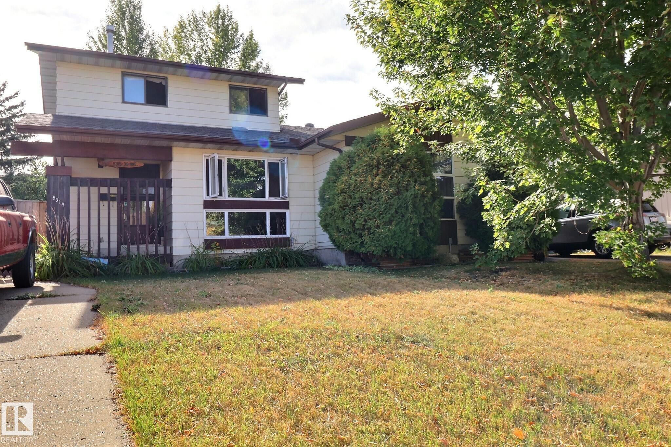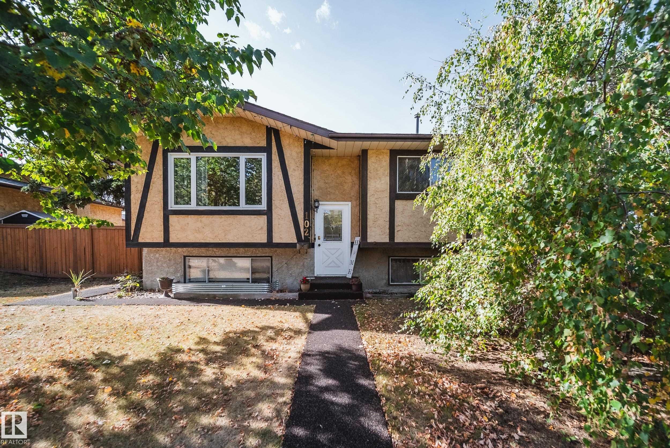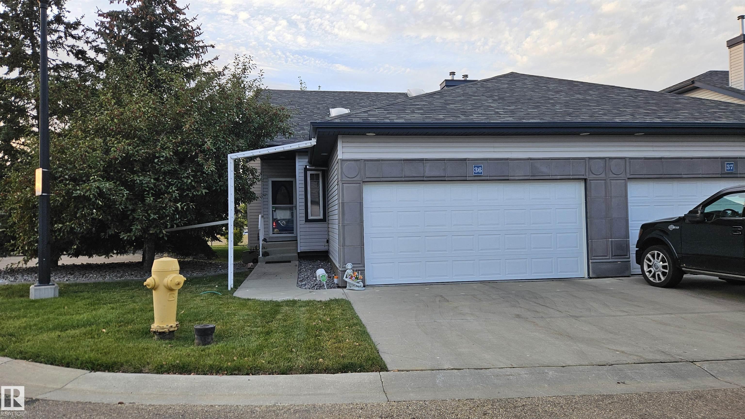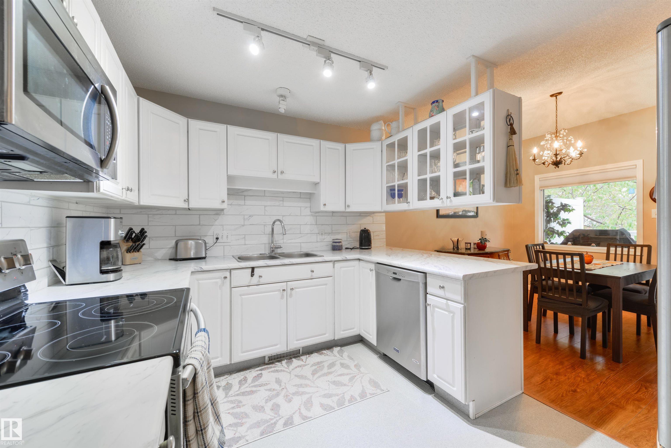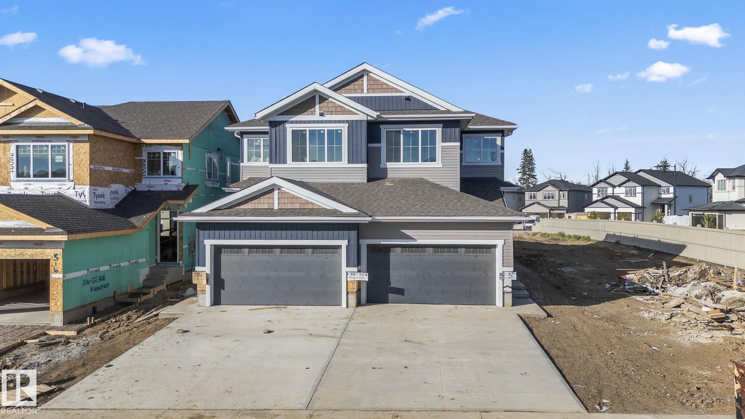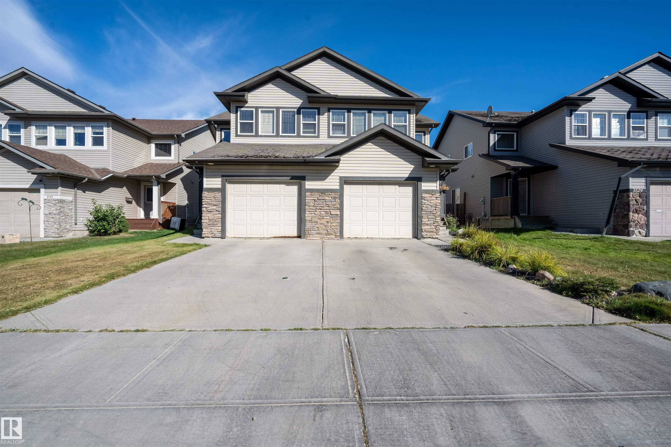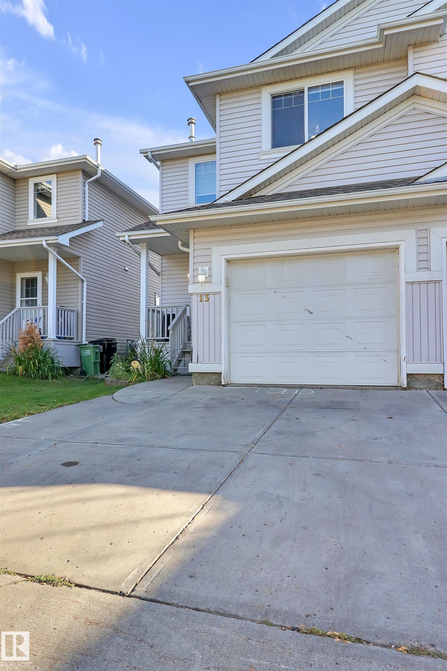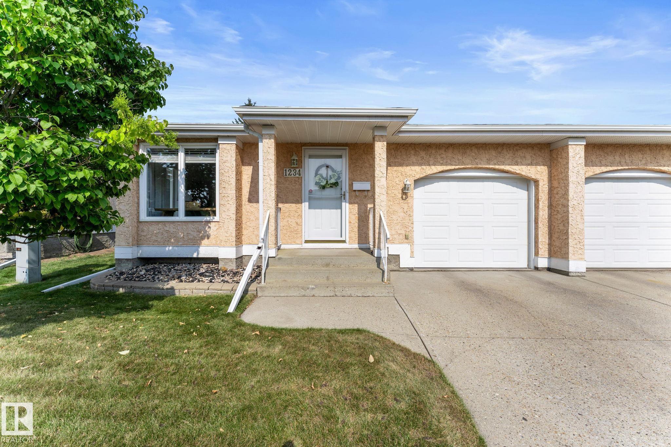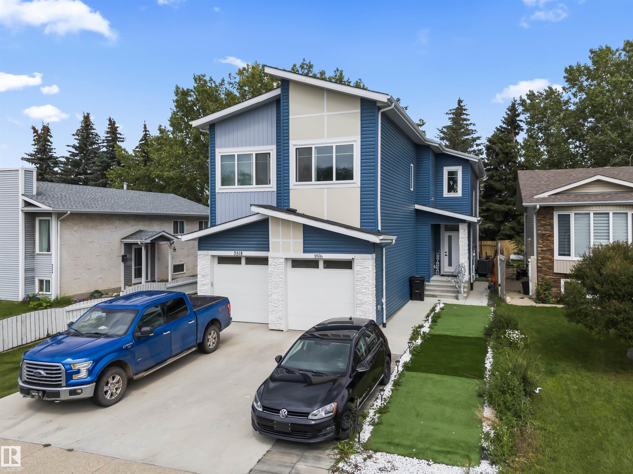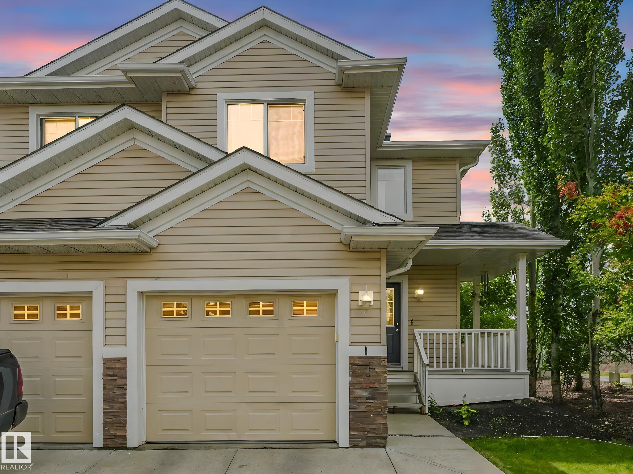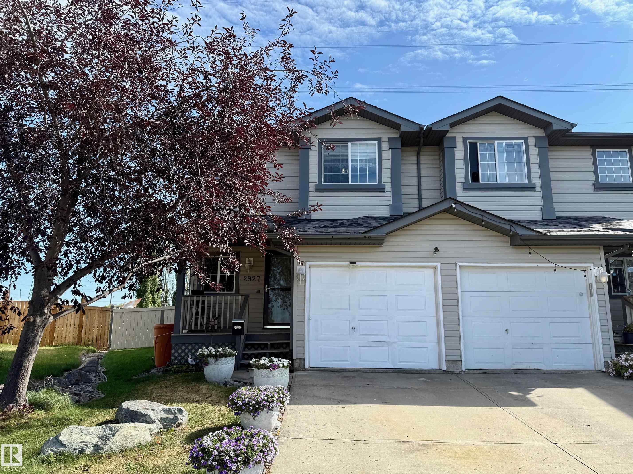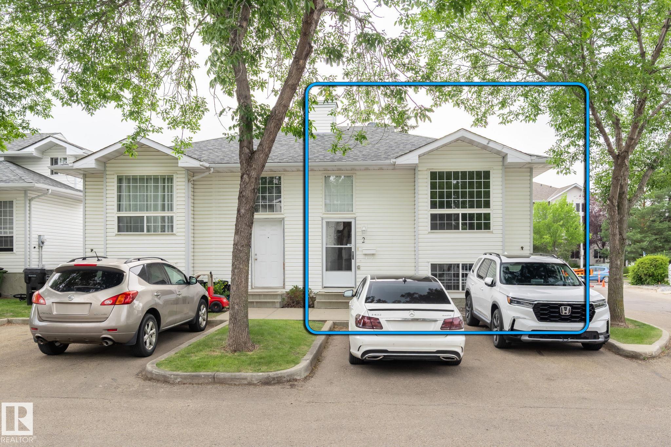
3311 58 Street Northwest #unit 2
3311 58 Street Northwest #unit 2
Highlights
Description
- Home value ($/Sqft)$386/Sqft
- Time on Houseful59 days
- Property typeResidential
- StyleBi-level
- Neighbourhood
- Median school Score
- Year built1993
- Mortgage payment
Spacious 3-Bedroom Townhouse Near Grey Nuns Hospital & LRT TRAIN STATION – Move-In Ready! Welcome to this bright and well-kept 3-BEDROOM bi-level townhouse, ideally located near Grey Nuns Hospital, the LRT train station, shopping, schools, and transit. This end-unit half-duplex offers added privacy, two front-door parking stalls, and a 2-level backyard deck perfect for relaxing or entertaining. Upstairs features a LARGE LIVING ROOM with picture window and newer laminate flooring, plus an open great room with GAS FIREPLACE, Island Kitchen with Pantry, and a dining area with PATIO DECK to the deck. A handy 2-piece bathroom completes the main floor. Downstairs includes a spacious primary bedroom, two more good-sized bedrooms, and a full bathroom. You'll also find in-suite laundry (washer & dryer included) and the furnace on this level. With low-maintenance condo living and STAINLESS STEEL APPLIANCES included, this home offers excellent value. Quick possession available—just move in and enjoy!
Home overview
- Heat type Forced air-1, natural gas
- Foundation Concrete perimeter
- Roof Asphalt shingles
- Exterior features Corner lot, flat site, playground nearby, schools, shopping nearby
- Parking desc 2 outdoor stalls
- # full baths 1
- # half baths 1
- # total bathrooms 2.0
- # of above grade bedrooms 3
- Flooring Laminate flooring, linoleum
- Appliances Dishwasher-built-in, dryer, oven-microwave, refrigerator, stove-electric, washer
- Has fireplace (y/n) Yes
- Community features On street parking, deck, detectors smoke, hot water natural gas, no animal home, no smoking home, patio, security window bars
- Area Edmonton
- Zoning description Zone 29
- Elementary school Hillview school
- High school W. p. wagner school
- Middle school J. percy page high school
- Basement information Full, finished
- Building size 713
- Mls® # E4451016
- Property sub type Duplex
- Status Active
- Virtual tour
- Kitchen room 32.8m X 29.5m
- Master room 45.9m X 42.6m
- Bedroom 3 32.8m X 29.5m
- Bedroom 2 32.8m X 29.5m
- Family room 62.3m X 39.4m
Level: Main - Dining room 26.2m X 29.5m
Level: Main - Living room 49.2m X 45.9m
Level: Main
- Listing type identifier Idx

$-416
/ Month

