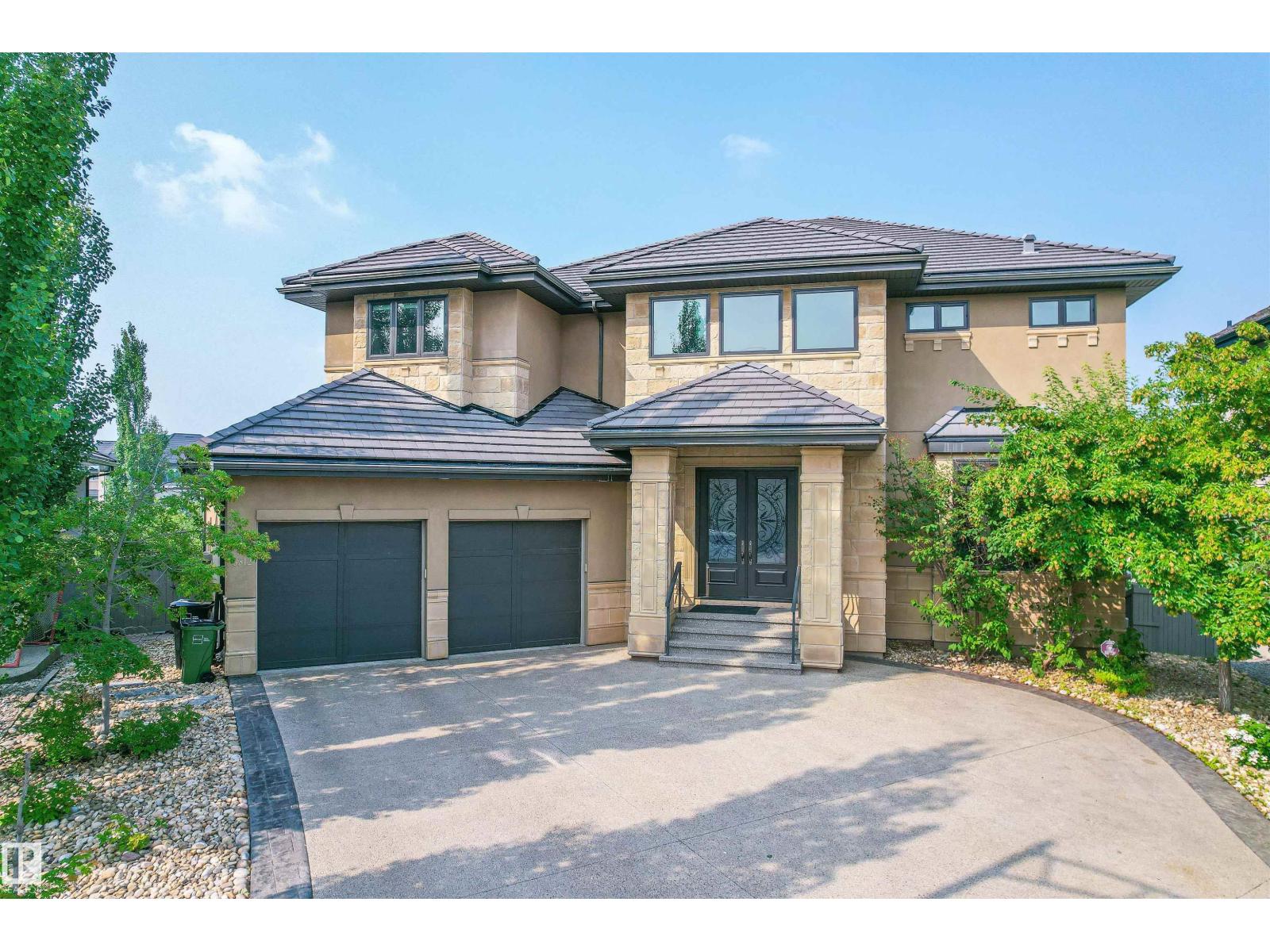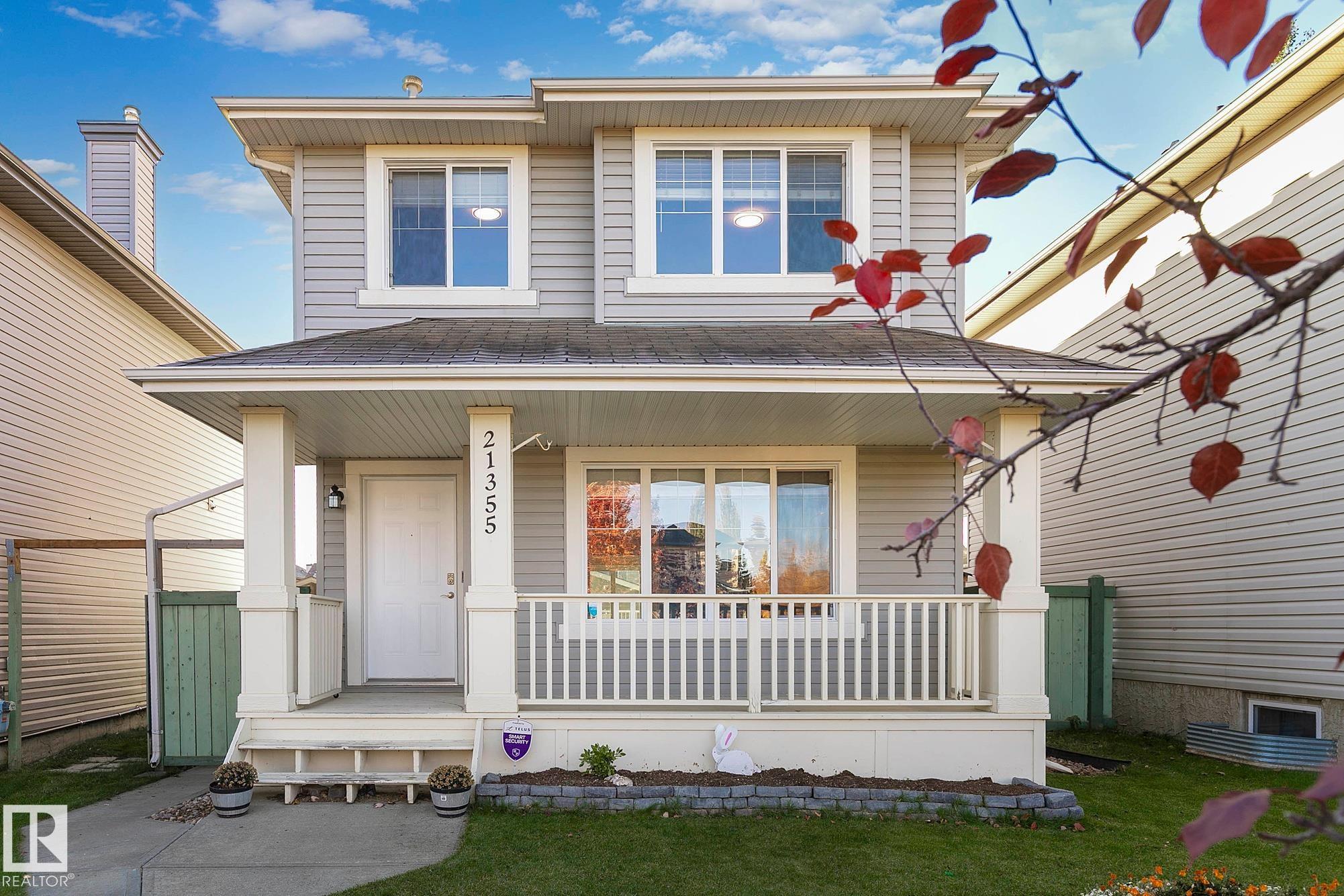- Houseful
- AB
- Edmonton
- Windermere
- 3312 Watson Ba SW

Highlights
Description
- Home value ($/Sqft)$476/Sqft
- Time on Houseful49 days
- Property typeSingle family
- Neighbourhood
- Median school Score
- Year built2013
- Mortgage payment
Located in a quiet cul-de-sac in prestigious Upper Windermere, this executive home by Carriage Signature Homes offers over 3,600 sq ft above grade of refined living space. The main floor features soaring ceilings, wide-plank hardwood flooring, a chef-inspired kitchen with high-end appliances, a spacious living room with fireplace, formal dining room, and a private office. Upstairs includes a luxurious primary suite with spa-style ensuite, walk-in closet, and private balcony, plus two additional bedrooms each with its own ensuite, and a spacious bonus room. The fully finished walkout basement offers two more bedrooms, 1.5 bathrooms, a large recreation area, and a private office with direct access to the landscaped backyard. Additional features include a triple tandem garage and access to Upper Windermere’s private leisure centre. Close to top-rated schools, shopping, restaurants, and transit. (id:63267)
Home overview
- Cooling Central air conditioning
- Heat type Forced air
- # total stories 2
- Fencing Fence
- # parking spaces 4
- Has garage (y/n) Yes
- # full baths 5
- # half baths 1
- # total bathrooms 6.0
- # of above grade bedrooms 5
- Subdivision Windermere
- Lot size (acres) 0.0
- Building size 3611
- Listing # E4455580
- Property sub type Single family residence
- Status Active
- 4th bedroom 4.1m X 3.87m
Level: Basement - 5th bedroom 3.14m X 4.62m
Level: Basement - Recreational room 8.92m X 6.82m
Level: Basement - Dining room 4.11m X 4.2m
Level: Main - Family room 4.31m X 5.08m
Level: Main - Living room 4.55m X 5.44m
Level: Main - Den 3.07m X 5.23m
Level: Main - Kitchen 5.27m X 5.75m
Level: Main - Primary bedroom 4.32m X 6.24m
Level: Upper - 2nd bedroom 3.92m X 4.67m
Level: Upper - Laundry 3.24m X 2.59m
Level: Upper - 3rd bedroom 4.31m X 3.82m
Level: Upper
- Listing source url Https://www.realtor.ca/real-estate/28796750/3312-watson-ba-sw-edmonton-windermere
- Listing type identifier Idx

$-4,587
/ Month












