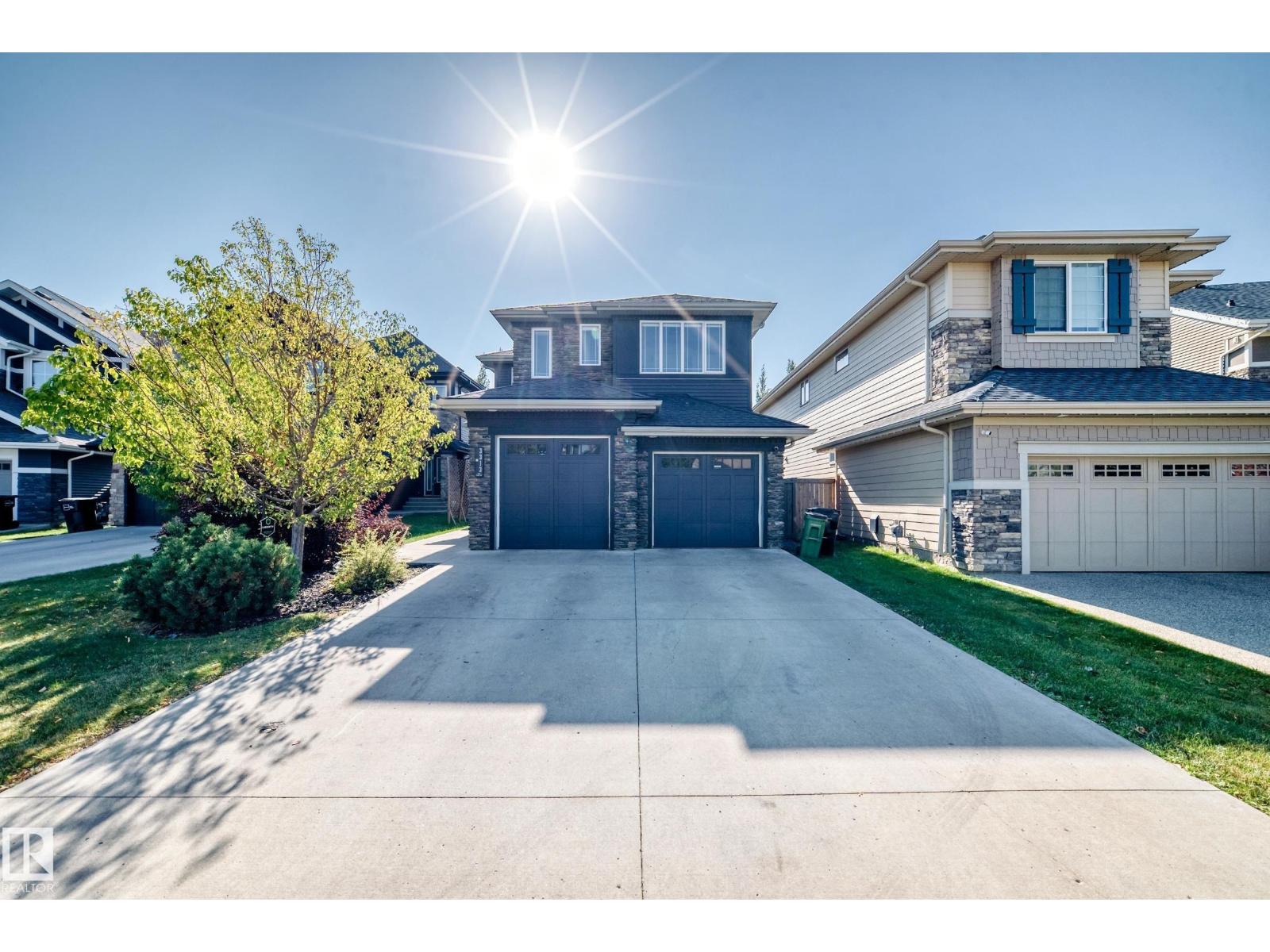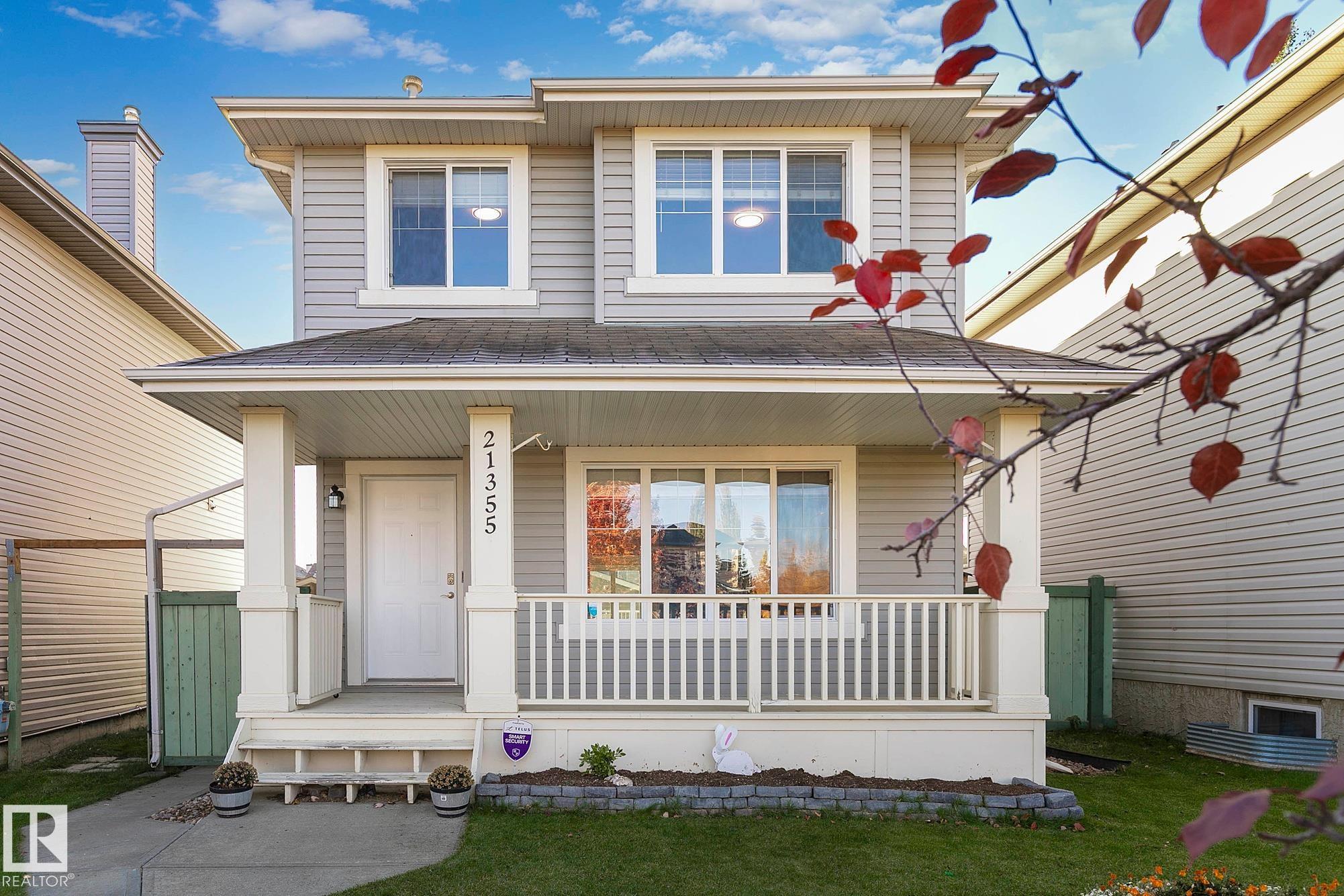
Highlights
Description
- Home value ($/Sqft)$313/Sqft
- Time on Houseful24 days
- Property typeSingle family
- Neighbourhood
- Median school Score
- Lot size4,842 Sqft
- Year built2013
- Mortgage payment
Welcome to Keswick “On the River”! This stunning Parkwood-built 2-storey loated in quite cul-de-sac is fully finished with over 3,000 sq. ft. of living space. Highlights include a spacious walk-through pantry, soaring 17’ ceilings in the living room with tiled fireplace feature, and a main floor den. Upstairs offers a total of 3 bedrooms, bonus room, 4-pc bath, with a luxurious primary suite with a 5-pc ensuite.. The fully finished basement features a theatre-style family room, storage, and a second primary bedroom with 5-pc ensuite. Landscaped and fenced with a deck —this home is move-in ready!This beautiful home features a heated garage with electrical heater, new blinds, fresh paint, and new carpet throughout. Some of the lights have been updated, and exterior security cameras provide peace of mind. The garage also includes a convenient drain. Cozy up by the gas fireplace, and enjoy abundant natural light thanks to numerous windows on a regular lot. A perfect blend of comfort, style, and functionality! (id:63267)
Home overview
- Heat type Forced air
- # total stories 2
- Fencing Fence
- Has garage (y/n) Yes
- # full baths 3
- # half baths 1
- # total bathrooms 4.0
- # of above grade bedrooms 4
- Subdivision Keswick
- Lot dimensions 449.86
- Lot size (acres) 0.11115888
- Building size 2111
- Listing # E4459786
- Property sub type Single family residence
- Status Active
- Utility 3.82 × 4.16
Level: Basement - Recreational room 4.64 × 3.68
Level: Basement - 4th bedroom 4.47 × 4.12
Level: Basement - Dining room 2.80 × 3.64
Level: Main - Den 2.79 × 3.54
Level: Main - Kitchen 2.65 × 4.02
Level: Main - Pantry 1.51 × 2.06
Level: Main - Laundry 2.72 × 2.43
Level: Main - Living room 4.30 × 4.57
Level: Main - Primary bedroom 3.10 × 3.95
Level: Upper - 2nd bedroom 3.73 × 2.78
Level: Upper - Bonus room 3.10 × 3.95
Level: Upper - 3rd bedroom 4.37 × 3.48
Level: Upper
- Listing source url Https://www.realtor.ca/real-estate/28920091/3313-kidd-cl-sw-edmonton-keswick
- Listing type identifier Idx

$-1,760
/ Month












