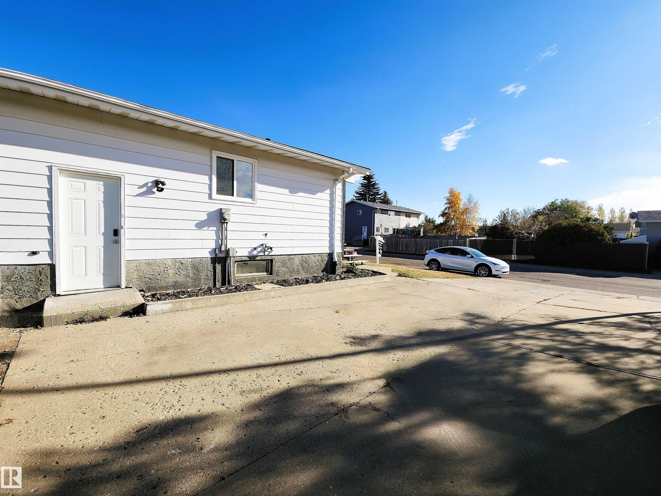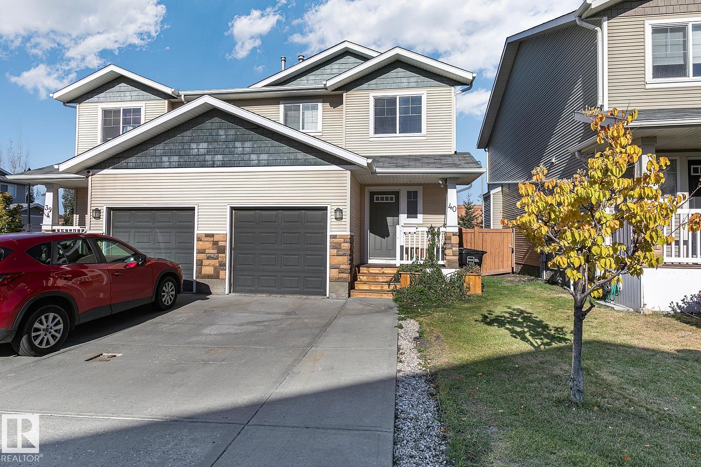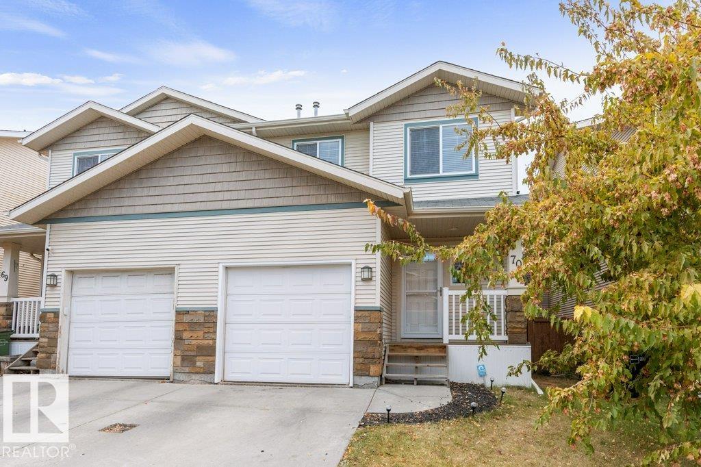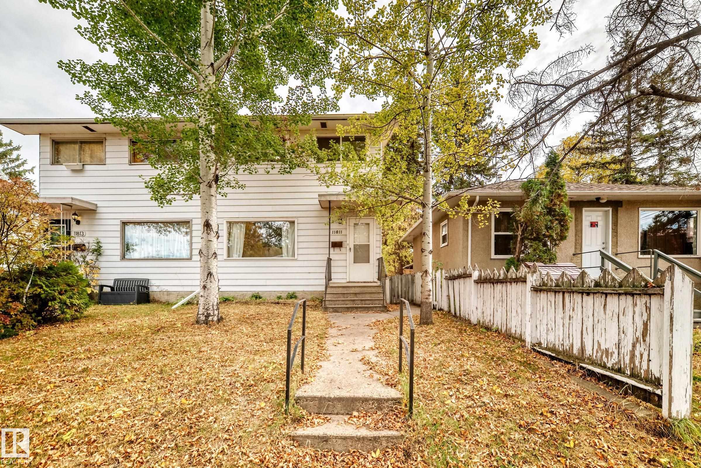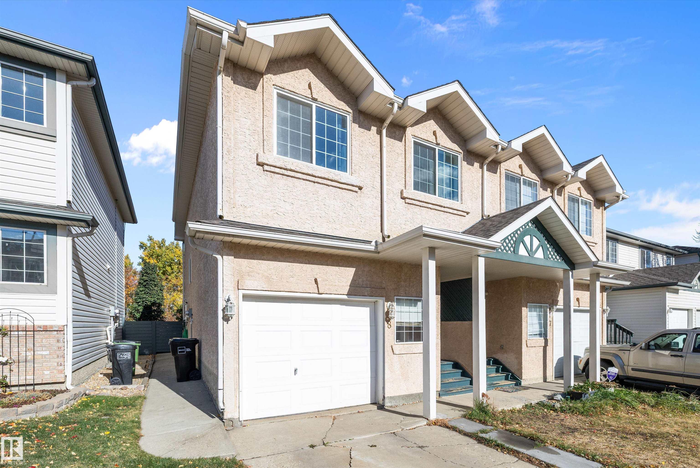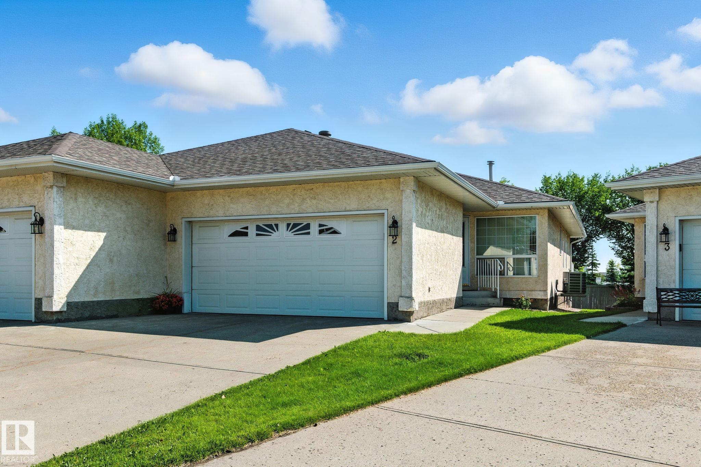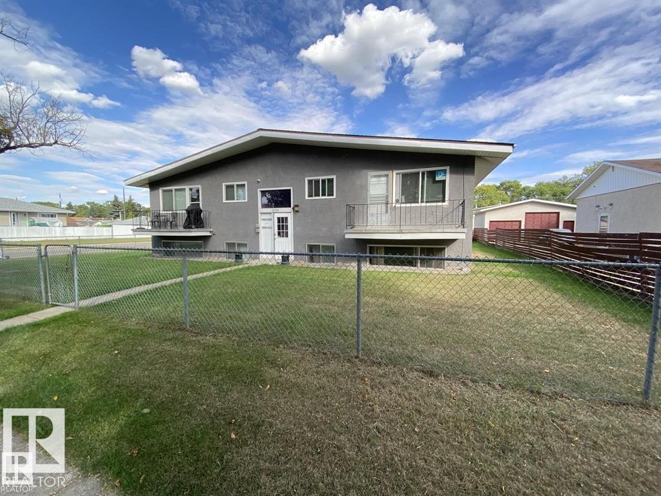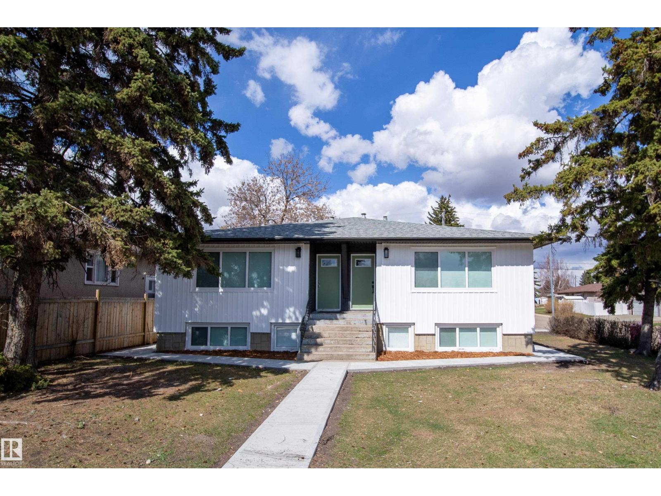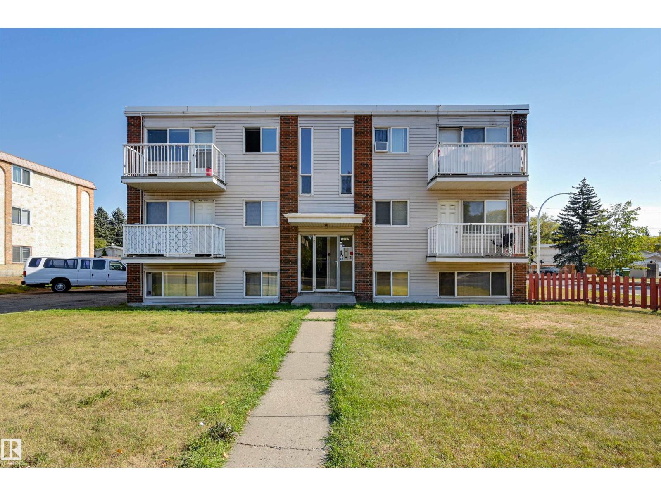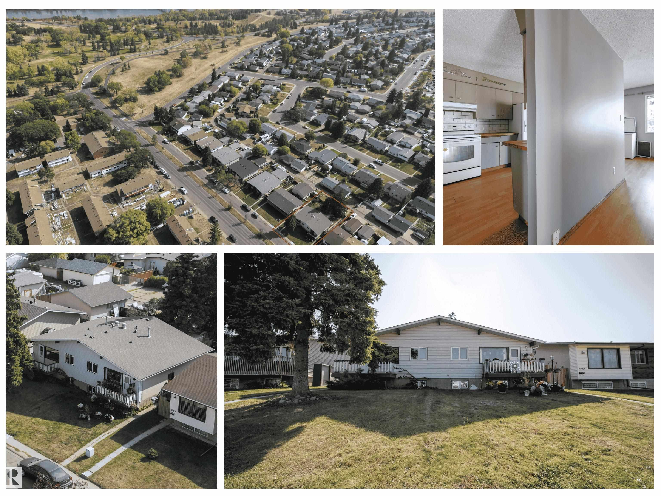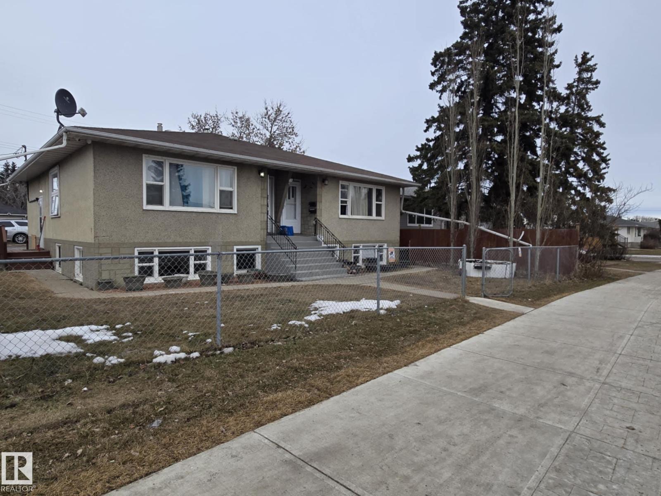- Houseful
- AB
- Edmonton
- Rundle Heights
- 3315 3317 105 Ave NW
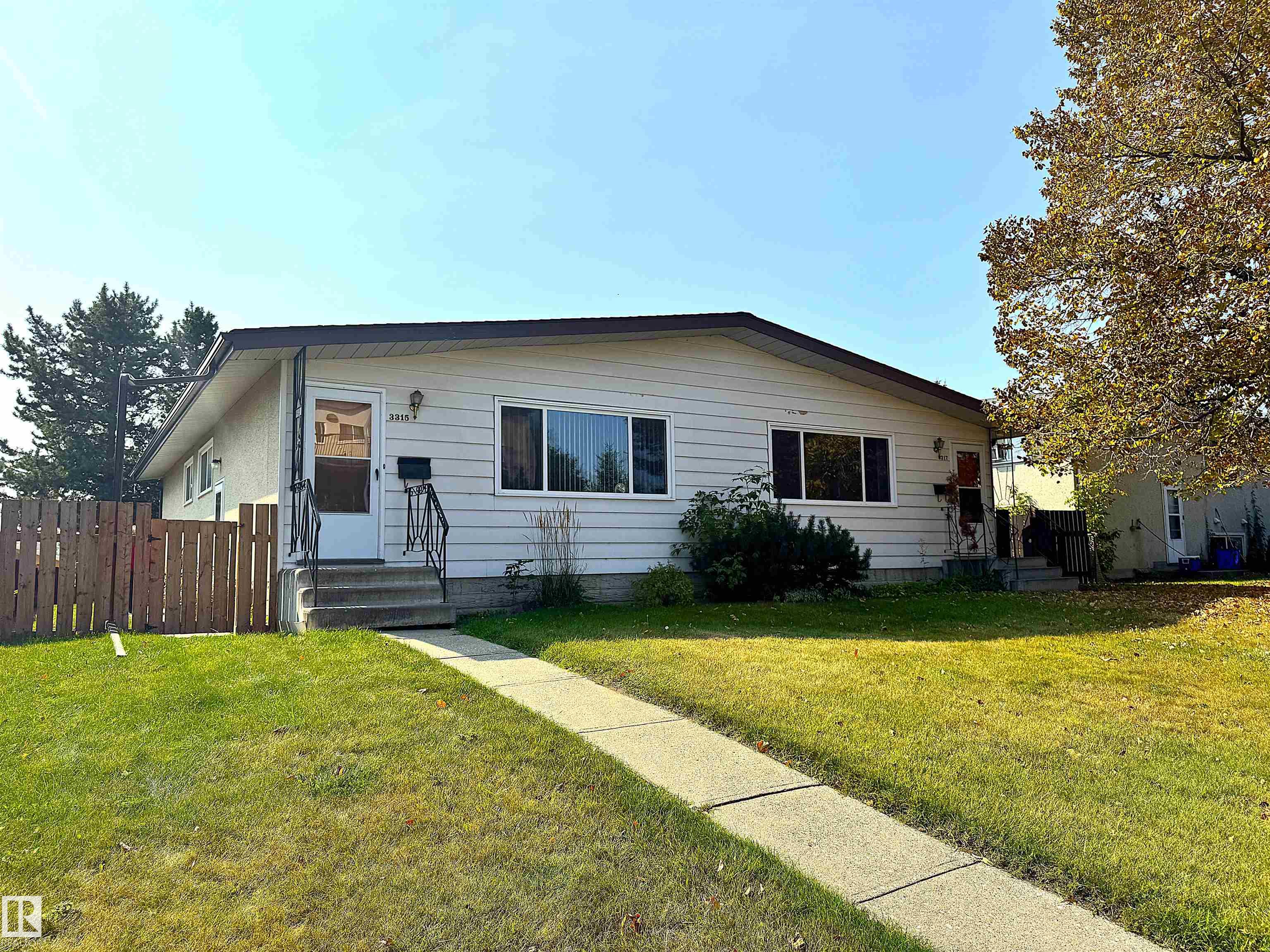
Highlights
This home is
26%
Time on Houseful
45 Days
School rated
6.2/10
Edmonton
10.35%
Description
- Home value ($/Sqft)$237/Sqft
- Time on Houseful45 days
- Property typeResidential
- StyleBungalow
- Neighbourhood
- Median school Score
- Lot size7,487 Sqft
- Year built1968
- Mortgage payment
Both halves of a side by side bungalow duplex, 2,100 total sq/ft, on a 62’x120’ lot located on a quiet street just a few blocks from Rundle Park and the River Valley! This property has two units that are mirror images of each other. Both feature 3 bedrooms and a 4 piece bath, kitchen, living room, and unfinished basements. Upgrades include vinyl windows on the main floor, mid-efficiency furnaces, replaced hot water tanks, and shingles that were done approximately 5 years ago. Terrific location with south facing back yards and two side entrances that can access their respective basements, this property has so much potential and is definitely a must see!
Matthew J Gaglione
of RE/MAX Real Estate,
MLS®#E4456603 updated 23 hours ago.
Houseful checked MLS® for data 23 hours ago.
Home overview
Amenities / Utilities
- Heat type Forced air-2, natural gas
Exterior
- Foundation Concrete perimeter
- Roof Asphalt shingles
- Exterior features Fenced, landscaped, see remarks
- Parking desc 2 outdoor stalls, rear drive access, see remarks
Interior
- # full baths 2
- # total bathrooms 2.0
- # of above grade bedrooms 6
- Flooring Carpet, laminate flooring, linoleum
- Appliances Dishwasher-built-in, dryer-two, refrigerators-two, stoves-two, washers-two
Location
- Community features Off street parking, storage-in-suite, vinyl windows, see remarks
- Area Edmonton
- Zoning description Zone 23
- Elementary school Ivor dent school
- High school Eastglen school
- Middle school Ivor dent school
Lot/ Land Details
- Lot desc Rectangular
Overview
- Lot size (acres) 695.52
- Basement information Full, unfinished
- Building size 2110
- Mls® # E4456603
- Property sub type Duplex
- Status Active
Rooms Information
metric
- Bedroom 3 9m X 9.5m
- Master room 10.4m X 12.5m
- Kitchen room 10.3m X 7.9m
- Bedroom 2 10.4m X 8.5m
- Living room 16.6m X 13.3m
Level: Main - Dining room 6.4m X 10.5m
Level: Main
SOA_HOUSEKEEPING_ATTRS
- Listing type identifier Idx

Lock your rate with RBC pre-approval
Mortgage rate is for illustrative purposes only. Please check RBC.com/mortgages for the current mortgage rates
$-1,333
/ Month25 Years fixed, 20% down payment, % interest
$
$
$
%
$
%

Schedule a viewing
No obligation or purchase necessary, cancel at any time
Nearby Homes
Real estate & homes for sale nearby

