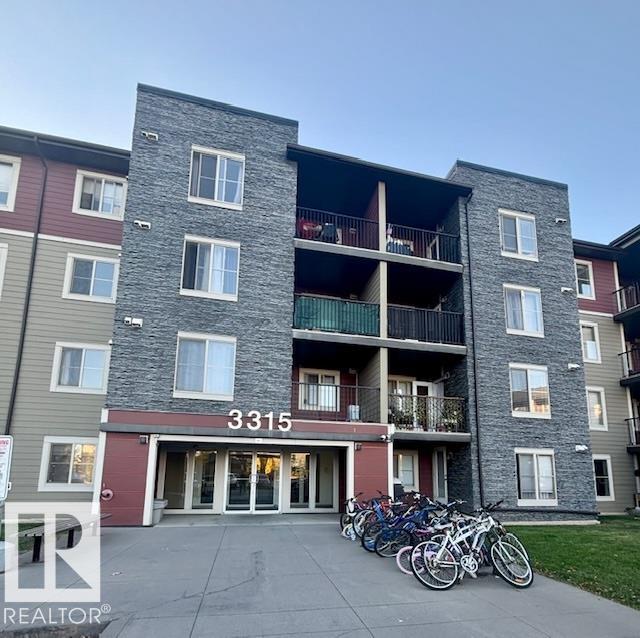This home is hot now!
There is over a 87% likelihood this home will go under contract in 15 days.

Welcome to Heritage Valley Station! This stylish main-floor condo offers the perfect blend of comfort, convenience, and value. Featuring 2 large bedrooms (primary has an ensuite) plus a full bath, and a spacious den, the open-concept layout is ideal for first-time buyers, investors, or down-sizers seeking low-maintenance living. The modern kitchen boasts granite countertops, stainless steel appliances, and ample cabinetry, flowing seamlessly into the bright living area. Step onto the covered balcony with natural gas hookup—perfect for relaxing or entertaining. Enjoy the convenience of in-suite laundry as well as 2 private entrances. Additional parking is available for lease if desired. Located close to shopping, restaurants, walking trails, public transit, QE2, Anthony Henday and the airport, this home offers unbeatable access to everyday amenities. Don’t miss this move-in ready opportunity in a sought-after community!

