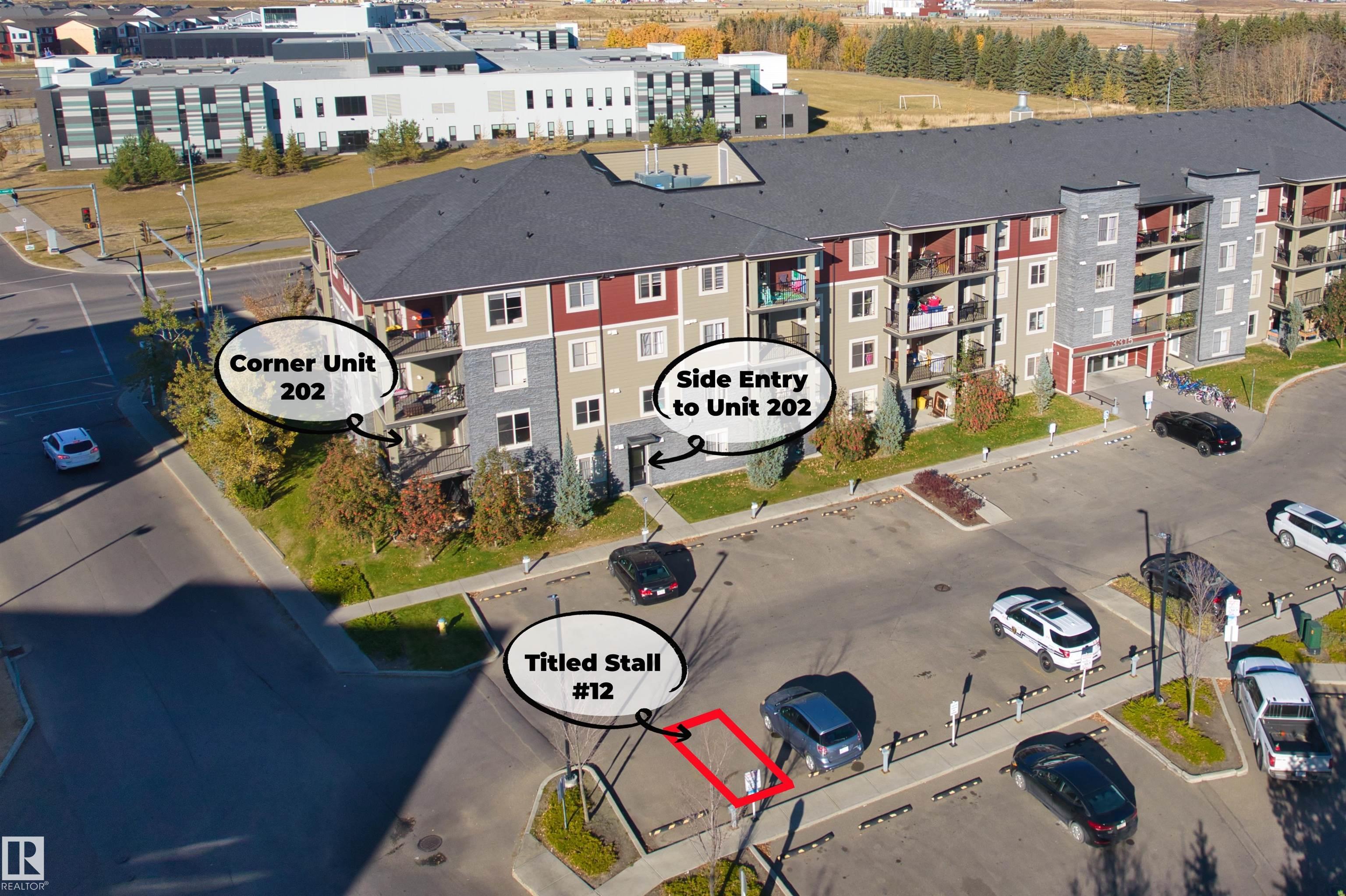This home is hot now!
There is over a 94% likelihood this home will go under contract in 15 days.

ORIGINAL OWNER — IMMACULATE and MOVE-IN READY! This ULTRA-RARE, ULTRA-BRIGHT 2-BEDROOM, 2-FULL-BATH CORNER UNIT with a FLEX DEN features LUXURY VINYL FLOORING, modern QUARTZ COUNTERTOPS, and stainless-steel appliances. Comes with 2 PARKING STALLS – one underground and one surface. As you walk in, you’ll find a FLEX AREA PERFECT FOR A DEN OR HOME OFFICE leading into a spacious kitchen, dining, and living area filled with natural light. The large primary bedroom includes a WALK-IN closet and full ENSUITE, while the second bedroom and 4-pc bath provide excellent privacy. Enjoy a COVERED BALCONY THAT DOES NOT FACE THE STREET, ideal for relaxing. Conveniently located near shopping, top-rated K-9 and high school, and minutes to the Edmonton Airport. Don’t miss out!

