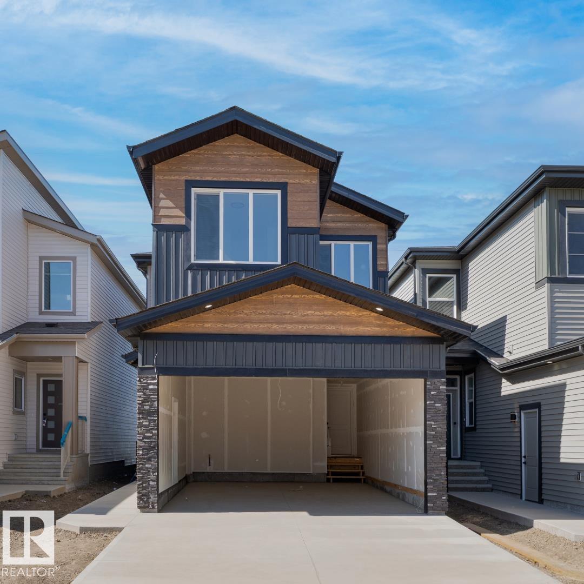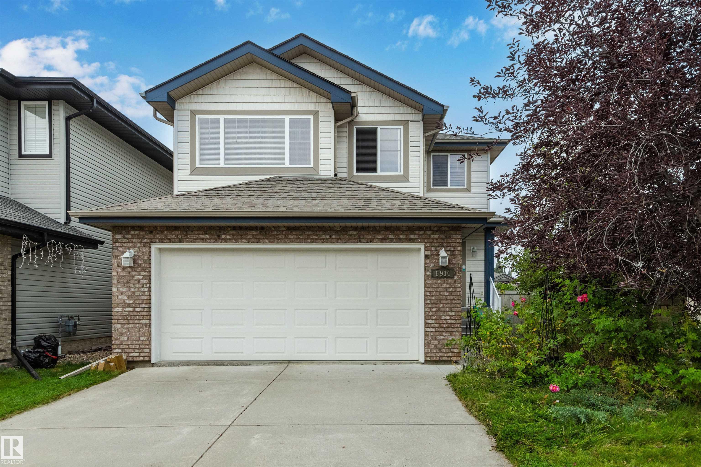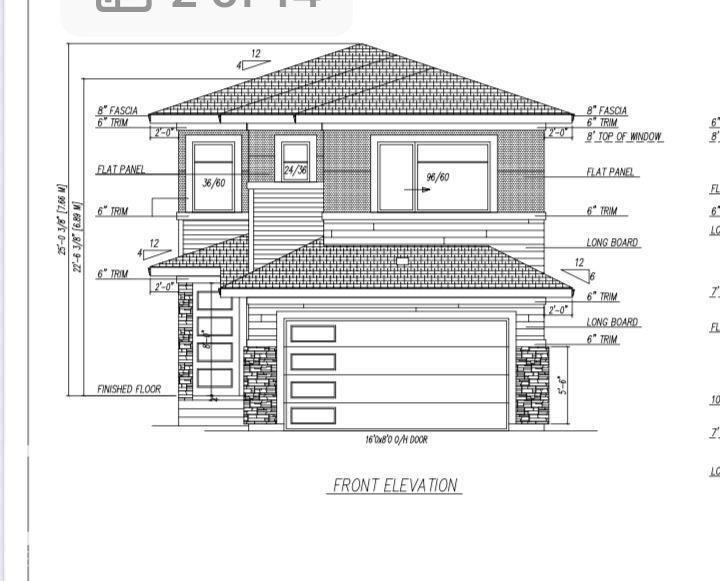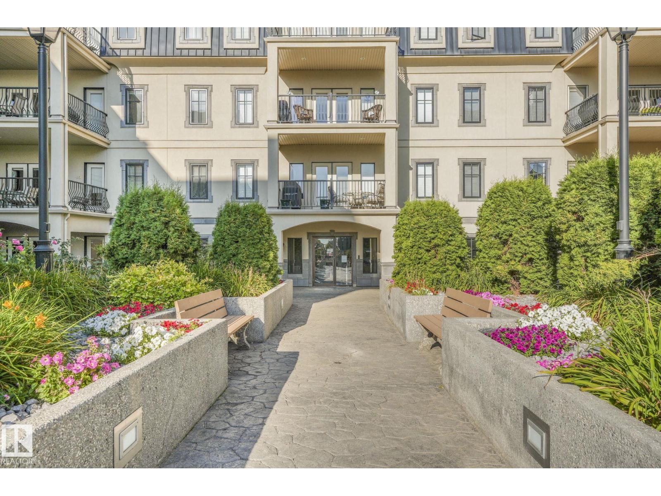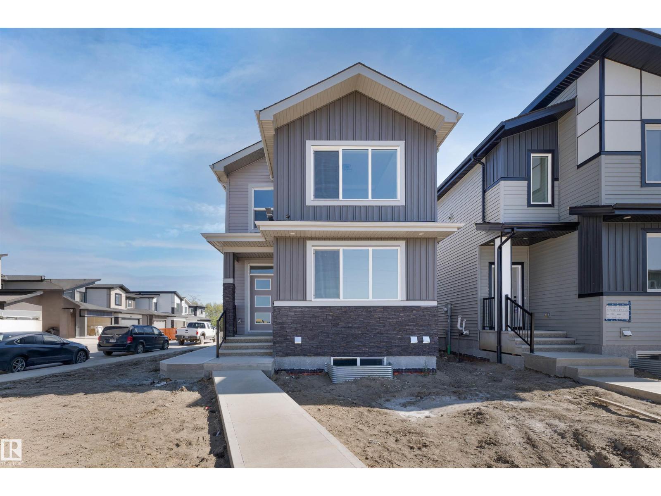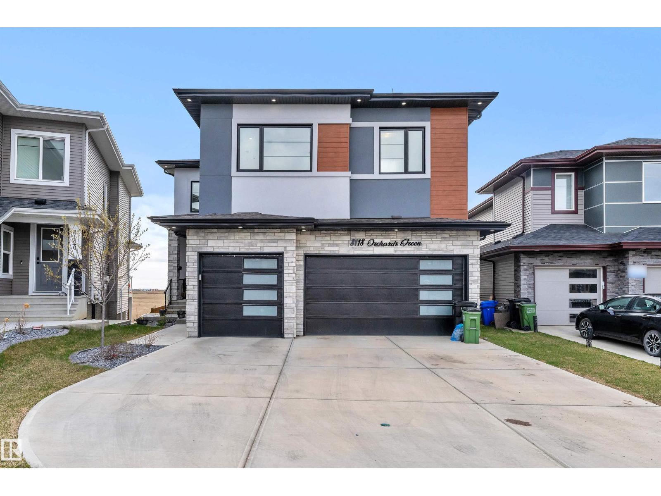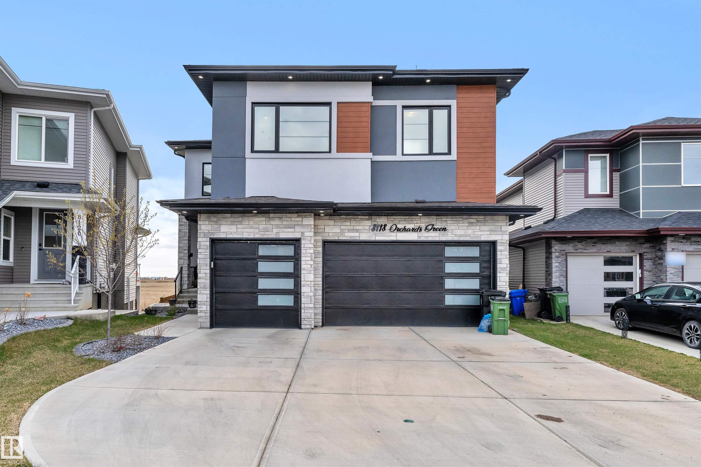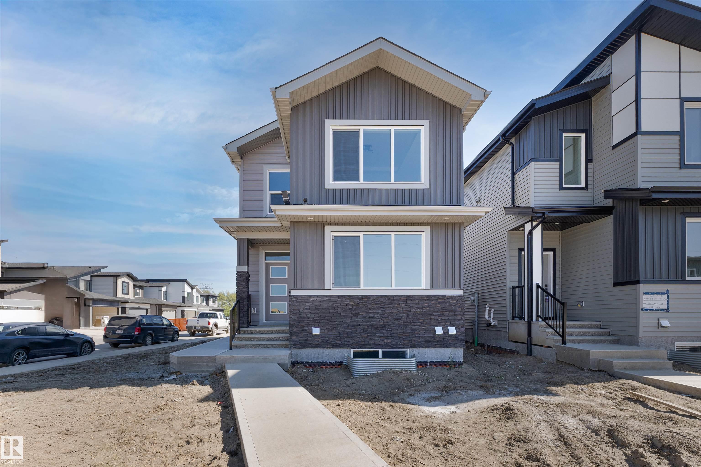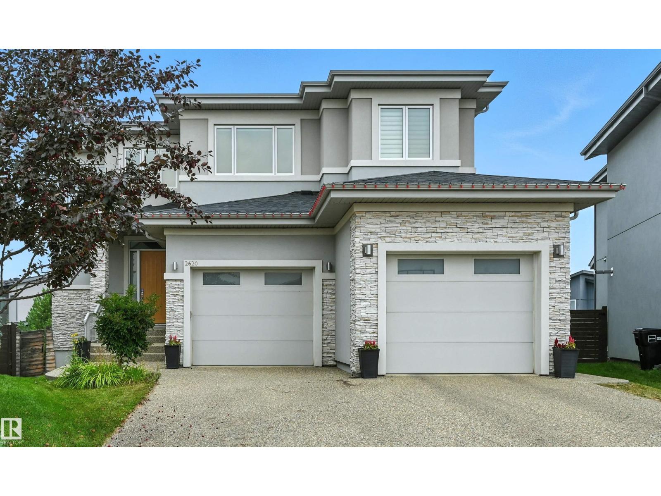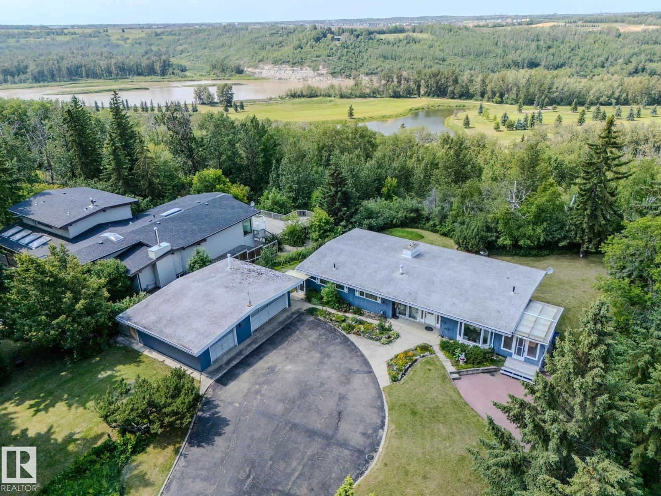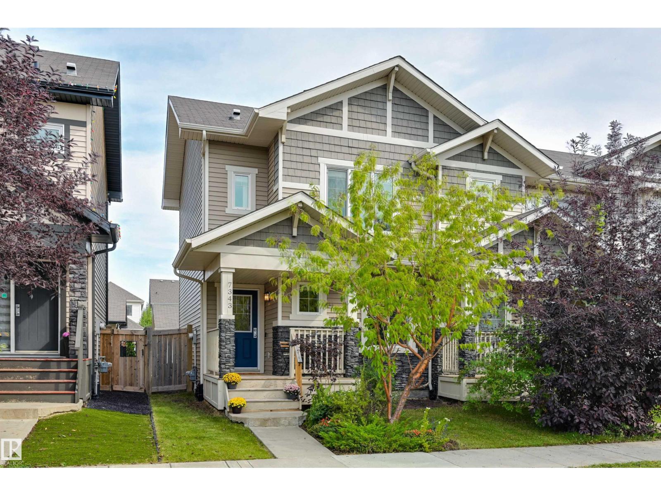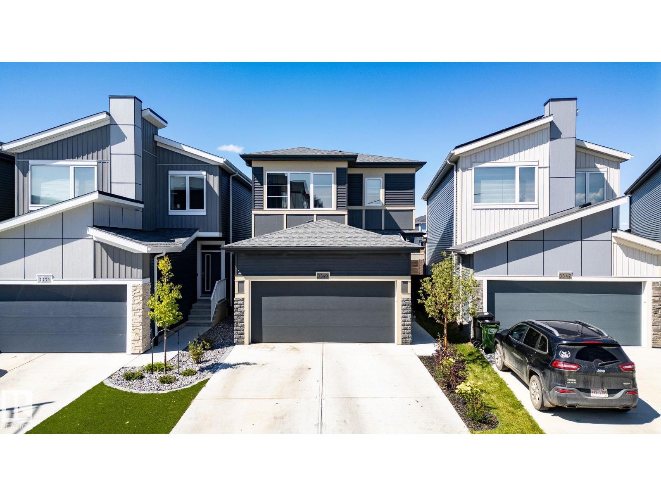
Highlights
Description
- Home value ($/Sqft)$297/Sqft
- Time on Houseful24 days
- Property typeSingle family
- Neighbourhood
- Median school Score
- Lot size3,499 Sqft
- Year built2022
- Mortgage payment
Welcome to the Family Achieve model by Cantiro Homes—an award-winning design perfectly located in the heart of Keswick. This thoughtfully crafted open-concept floorplan maximizes every inch of space, starting with the expansive chef’s kitchen, complete w/ 2 eating bars, S/S appliances, and an abundance of counter space. The kitchen flows seamlessly into the spacious dining area, which overlooks the inviting living room. Step outside to enjoy direct access to your deck and a fully landscaped backyard, offering a private oasis. Upstairs, you’ll find a large bonus room, the primary suite at the front of the home featuring a spa-inspired ensuite and a W/I closet, plus 2 additional bdrms, a 4-pc bath & conveniently located laundry room. The lower basement level is a blank canvas ready for your personal touch, w/ a 4th bdrm, a roughed-in bath, and endless possibilities for recreation spaces. Situated within the Joey Moss School catchment, this home offers unmatched convenience for families, w/ parks & amenties! (id:63267)
Home overview
- Cooling Central air conditioning
- Heat type Forced air
- # total stories 2
- Fencing Fence
- Has garage (y/n) Yes
- # full baths 2
- # half baths 1
- # total bathrooms 3.0
- # of above grade bedrooms 4
- Subdivision Keswick
- Lot dimensions 325.11
- Lot size (acres) 0.080333576
- Building size 2158
- Listing # E4452656
- Property sub type Single family residence
- Status Active
- 4th bedroom 4.01m X 2.71m
Level: Basement - Mudroom 3.37m X 1.84m
Level: Main - Dining room 3.47m X 4.15m
Level: Main - Living room 2.74m X 6.38m
Level: Main - Kitchen 3.47m X 5.23m
Level: Main - Primary bedroom 3.42m X 5.4m
Level: Upper - Bonus room 5.21m X 5.35m
Level: Upper - 2nd bedroom 3.04m X 4.13m
Level: Upper - Laundry 2m X 2.17m
Level: Upper - 3rd bedroom 3.26m X 3.35m
Level: Upper
- Listing source url Https://www.realtor.ca/real-estate/28726753/3349-kulay-wy-sw-edmonton-keswick
- Listing type identifier Idx

$-1,707
/ Month

