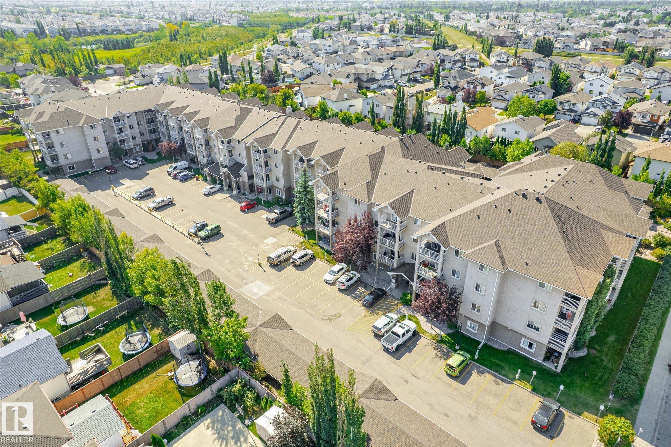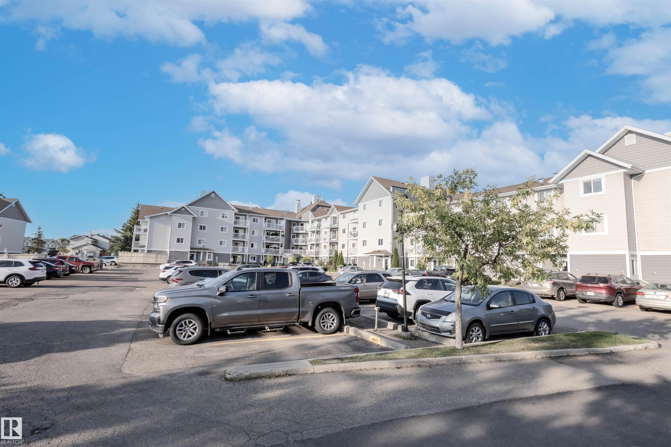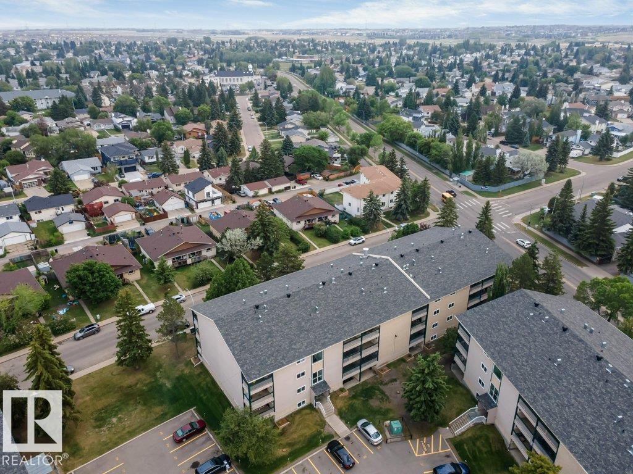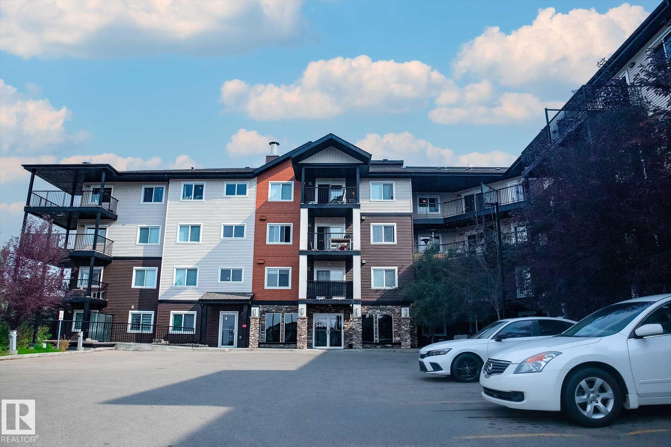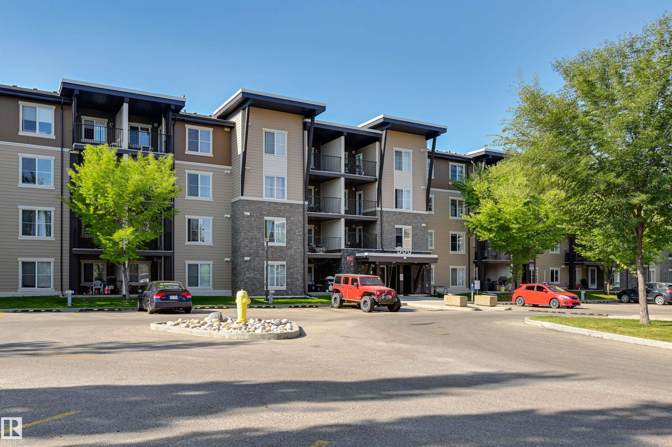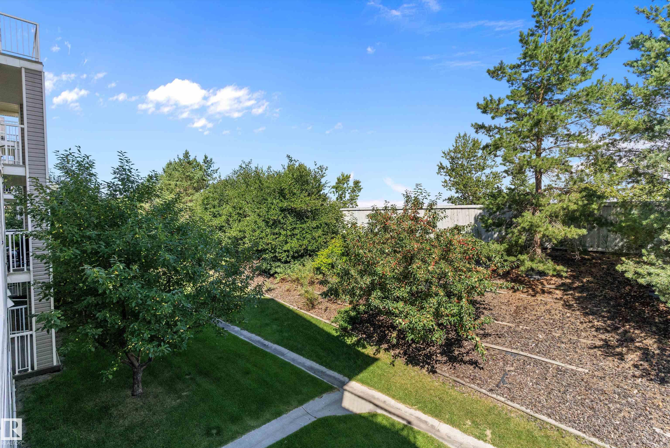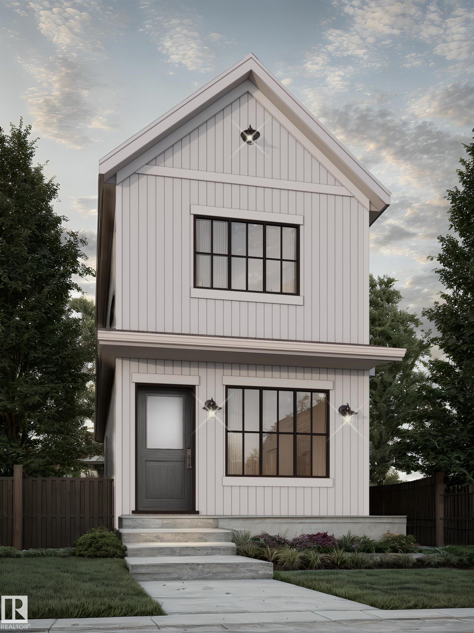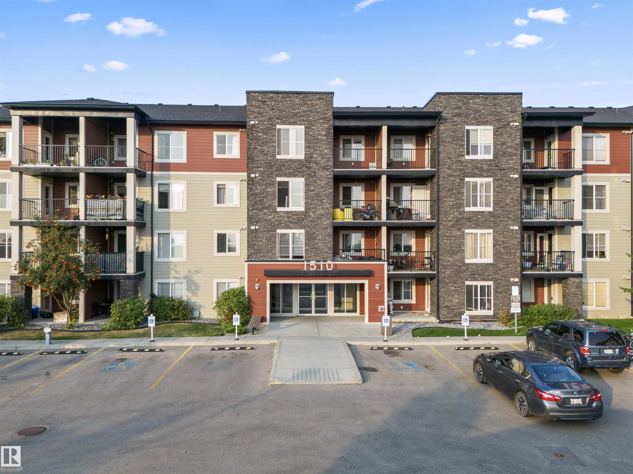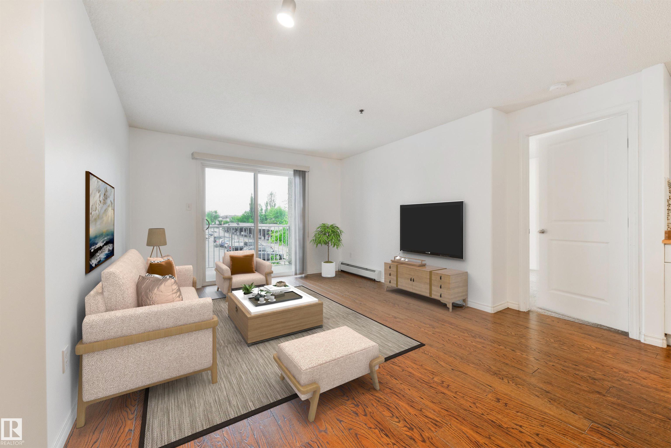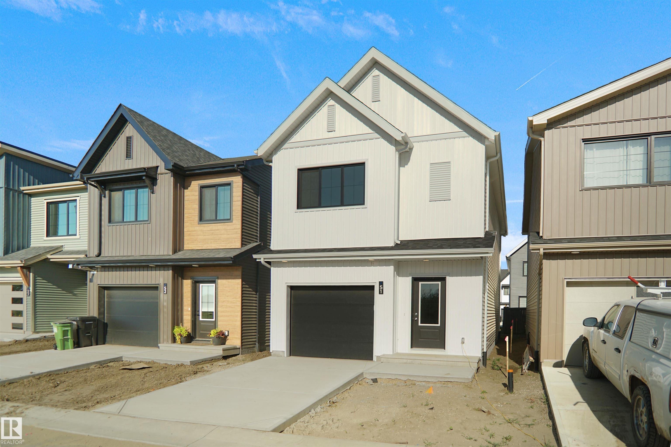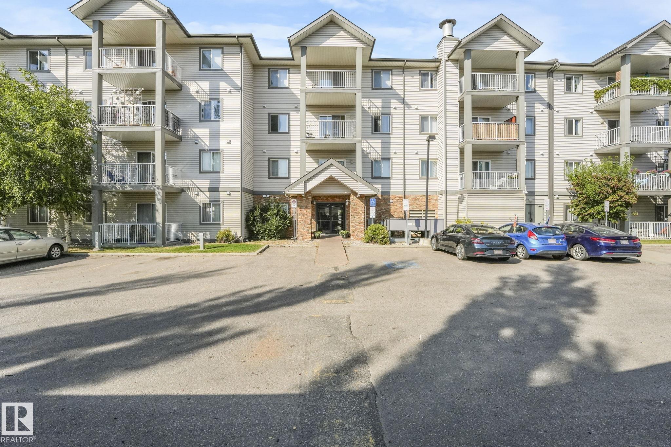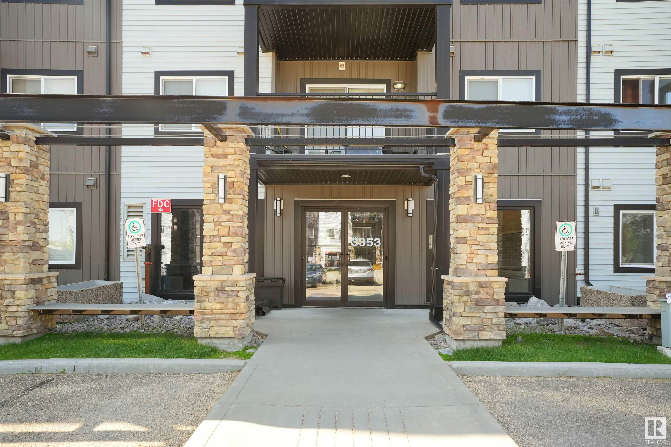
3353 16a Avenue Northwest #102
For Sale
84 Days
$219,900
2 beds
2 baths
840 Sqft
3353 16a Avenue Northwest #102
For Sale
84 Days
$219,900
2 beds
2 baths
840 Sqft
Highlights
This home is
8%
Time on Houseful
84 Days
School rated
6.6/10
Edmonton
10.35%
Description
- Home value ($/Sqft)$262/Sqft
- Time on Houseful84 days
- Property typeResidential
- StyleSingle level apartment
- Neighbourhood
- Median school Score
- Lot size975 Sqft
- Year built2013
- Mortgage payment
Beautiful main floor, 2 bedroom unit with an open concept. Gorgeous Kitchen with all stainless steel appliances. Huge island with double sinks and generous seating. Spacious living room area with sliding glass doors leading to your patio and grassed area. Big master bedroom with a walk-thru closet that leads into your 4 piece ensuite. This unit also has in-suite laundry and fresh air intake. There is heated underground parking for full size cars and trucks. There is also plenty of visitor parking for all your guests. You won't be disappointed
Sunny Sahni
of Latitude Real Estate Group,
MLS®#E4442422 updated 2 months ago.
Houseful checked MLS® for data 2 months ago.
Home overview
Amenities / Utilities
- Heat type Baseboard, electric
Exterior
- # total stories 4
- Foundation Concrete perimeter
- Roof Asphalt shingles
- Exterior features Landscaped, public transportation, schools, shopping nearby
- Parking desc Underground
Interior
- # full baths 2
- # total bathrooms 2.0
- # of above grade bedrooms 2
- Flooring Carpet, vinyl plank
- Appliances Dishwasher-built-in, dryer, microwave hood fan, refrigerator, stove-electric, washer
- Interior features Ensuite bathroom
Location
- Community features Detectors smoke, no animal home, no smoking home, see remarks
- Area Edmonton
- Zoning description Zone 30
Lot/ Land Details
- Exposure S
Overview
- Lot size (acres) 90.58
- Basement information None, no basement
- Building size 840
- Mls® # E4442422
- Property sub type Apartment
- Status Active
Rooms Information
metric
- Kitchen room 13.1m X 13.4m
- Bedroom 2 13.1m X 9.7m
- Master room 13.8m X 10.6m
- Living room 14.2m X 10.6m
Level: Main
SOA_HOUSEKEEPING_ATTRS
- Listing type identifier Idx

Lock your rate with RBC pre-approval
Mortgage rate is for illustrative purposes only. Please check RBC.com/mortgages for the current mortgage rates
$-108
/ Month25 Years fixed, 20% down payment, % interest
$478
Maintenance
$
$
$
%
$
%

Schedule a viewing
No obligation or purchase necessary, cancel at any time
Nearby Homes
Real estate & homes for sale nearby

