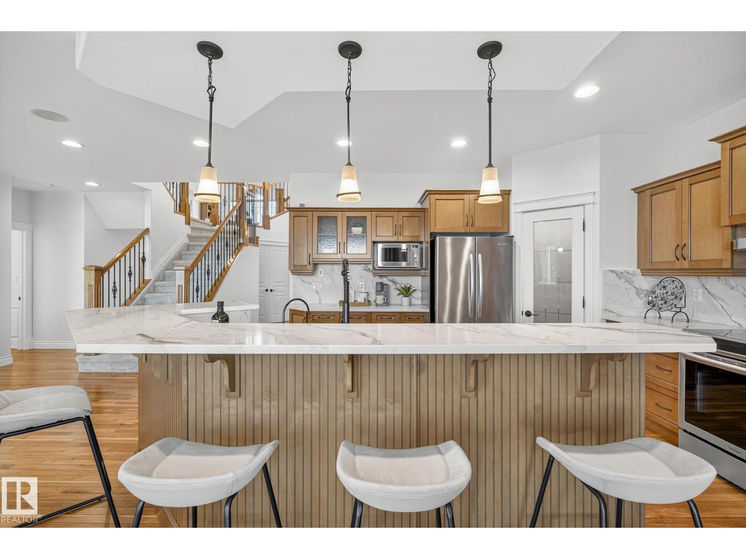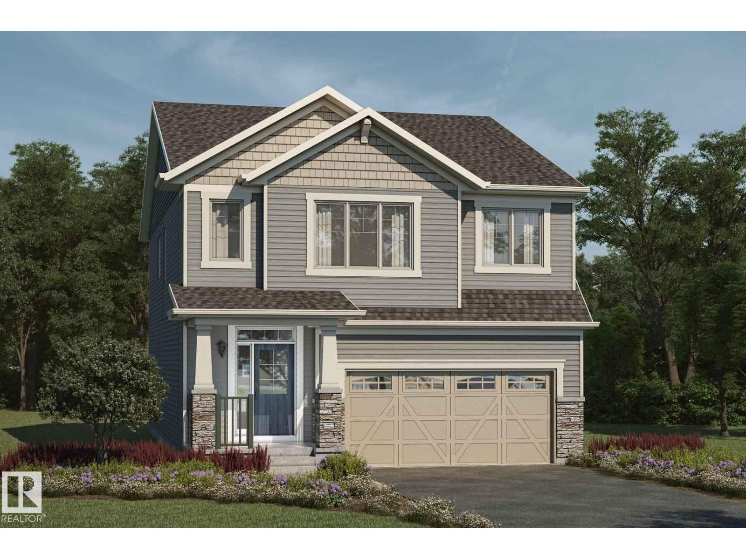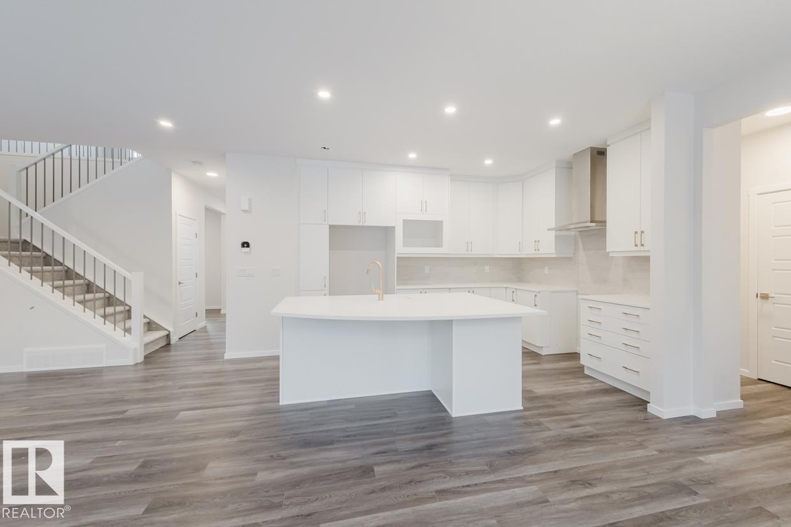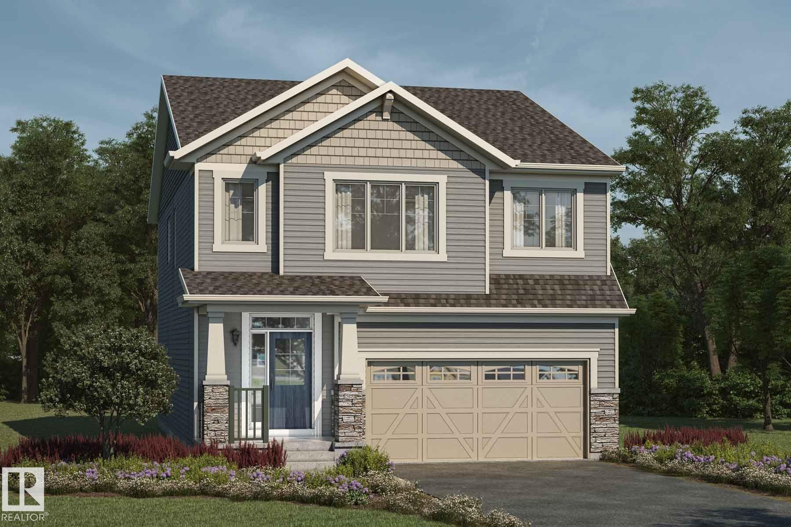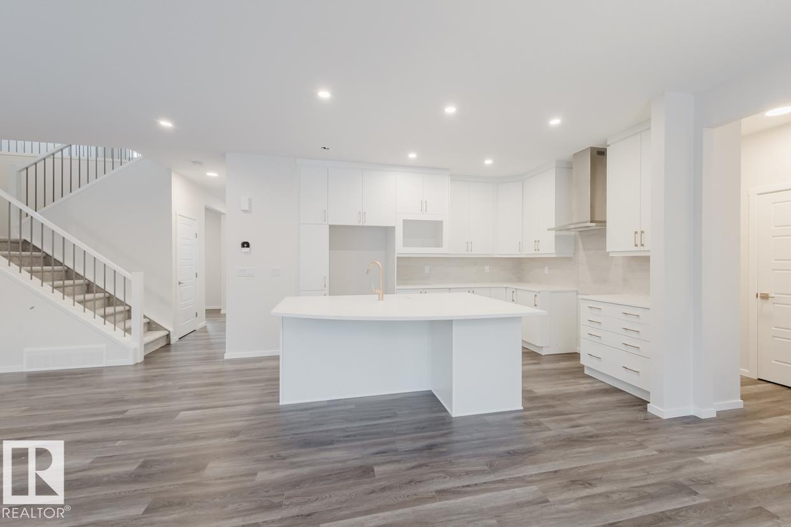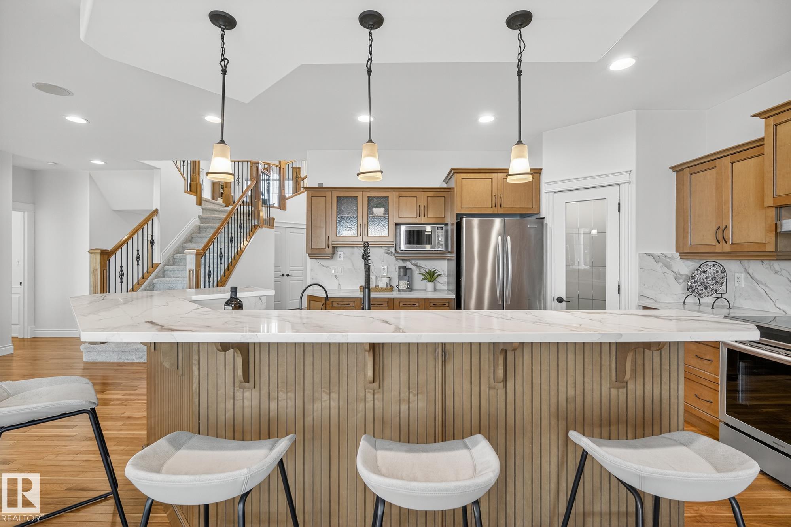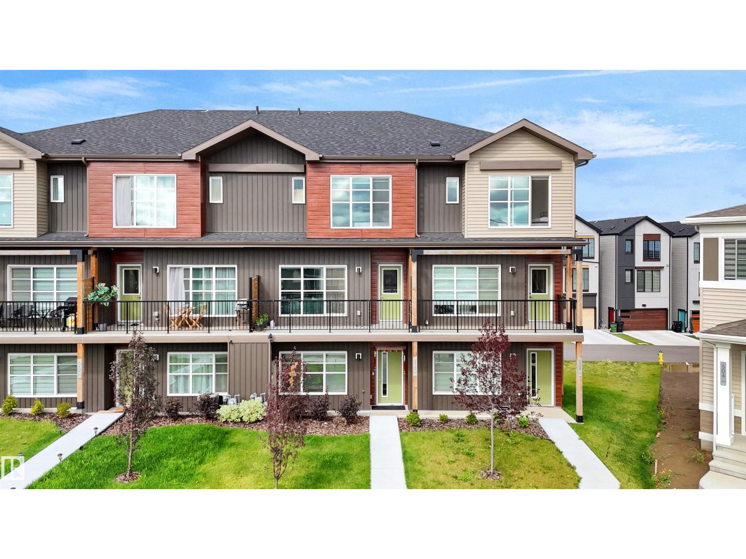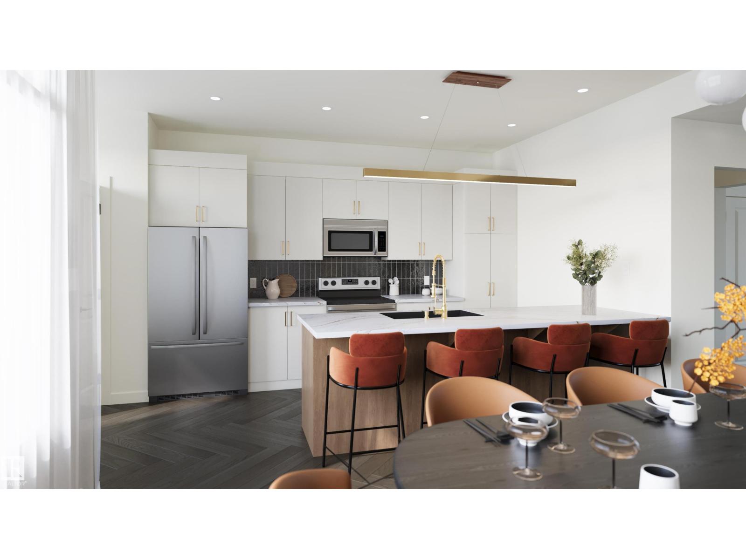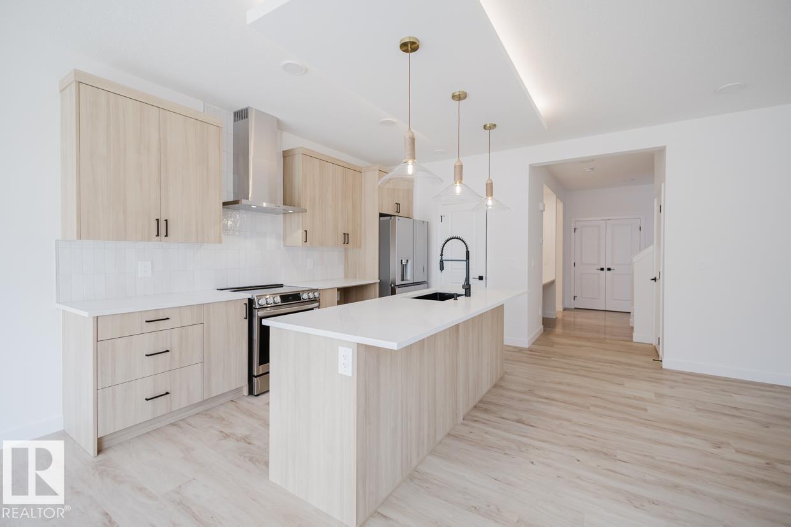- Houseful
- AB
- Edmonton
- Desrochers
- 336 Desrochers Bv SW
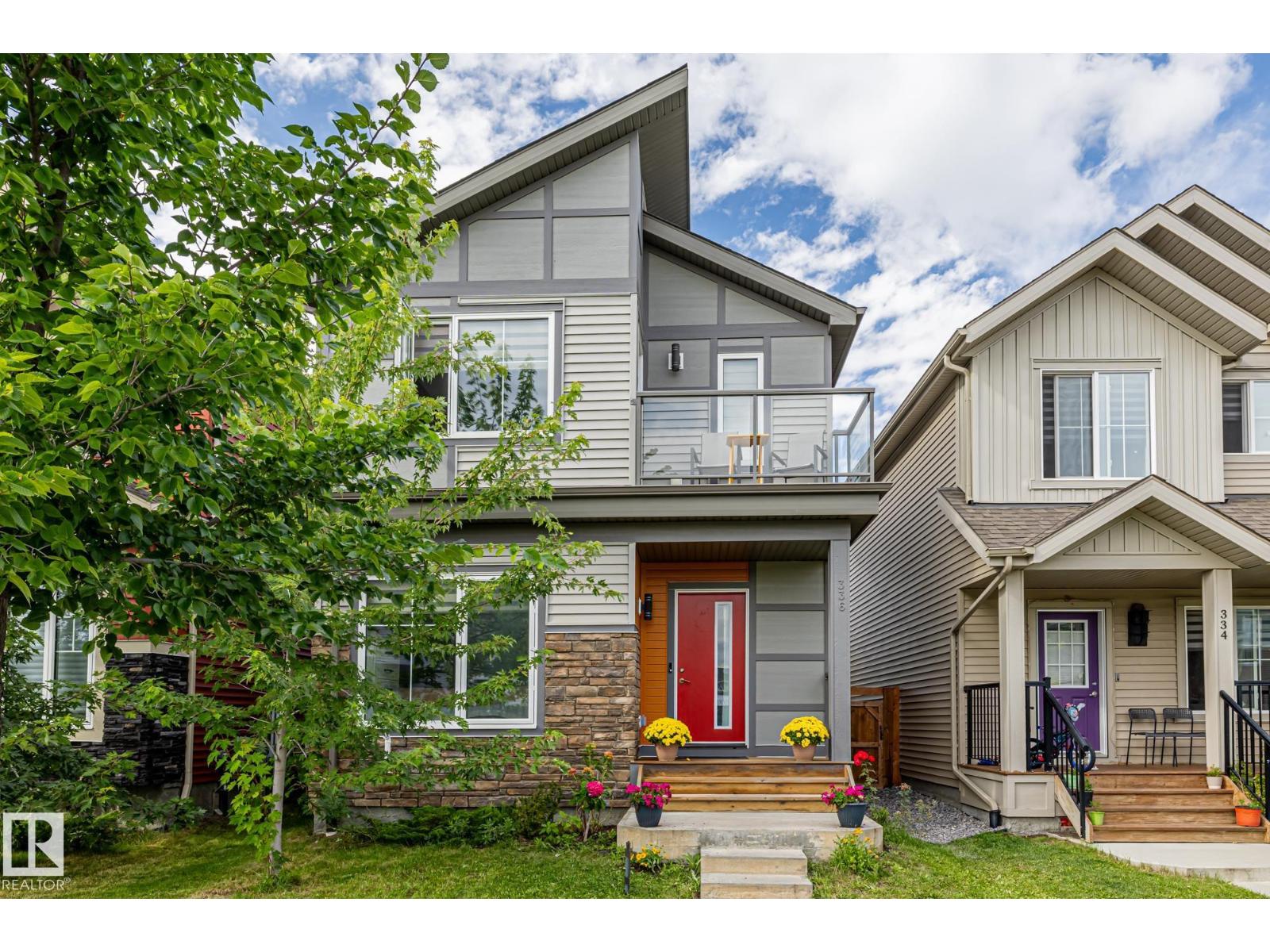
Highlights
Description
- Home value ($/Sqft)$304/Sqft
- Time on Houseful59 days
- Property typeSingle family
- Neighbourhood
- Median school Score
- Lot size2,871 Sqft
- Year built2018
- Mortgage payment
Wake up with coffee on your private balcony, cook in a sun-filled kitchen and unwind in a home designed for connection. This 4-bedroom 3-bath 2-storey in Desrochers blends modern finishes with family-friendly function. The open main floor features 9' ceilings, bright living and dining spaces alongside a chef’s kitchen with quartz counters, stainless steel appliances and a central island. A main floor bedroom with full bath adds flexibility for guests or a home office. Upstairs the primary suite includes a walk-in closet, sleek ensuite and private balcony. Two more bedrooms, a full bath, laundry and a bonus family room complete the level. The unfinished basement offers room to grow with potential for a rec room, gym or future development. Outside enjoy a fenced yard with patio and garden beds plus a new double garage with 9' door (2024) and 2 extra parking stalls. With A/C, quartz upgrades and quick access to schools, parks, Highway 2 and the Henday this home is move-in ready and investment smart. (id:63267)
Home overview
- Cooling Central air conditioning
- Heat type Forced air
- # total stories 2
- Fencing Fence
- # parking spaces 4
- Has garage (y/n) Yes
- # full baths 3
- # total bathrooms 3.0
- # of above grade bedrooms 4
- Subdivision Desrochers area
- Directions 2041755
- Lot dimensions 266.75
- Lot size (acres) 0.06591302
- Building size 1792
- Listing # E4454295
- Property sub type Single family residence
- Status Active
- Living room 5.8m X 4.5m
Level: Main - Kitchen 4.02m X 3.4m
Level: Main - Dining room 1.66m X 3.43m
Level: Main - 4th bedroom 2.72m X 3.87m
Level: Main - Primary bedroom 3.87m X 3.92m
Level: Upper - Family room 4.14m X 4.78m
Level: Upper - 3rd bedroom 2.91m X 3.11m
Level: Upper - 2nd bedroom 2.76m X 4.04m
Level: Upper
- Listing source url Https://www.realtor.ca/real-estate/28766991/336-desrochers-bv-sw-edmonton-desrochers-area
- Listing type identifier Idx

$-1,453
/ Month




