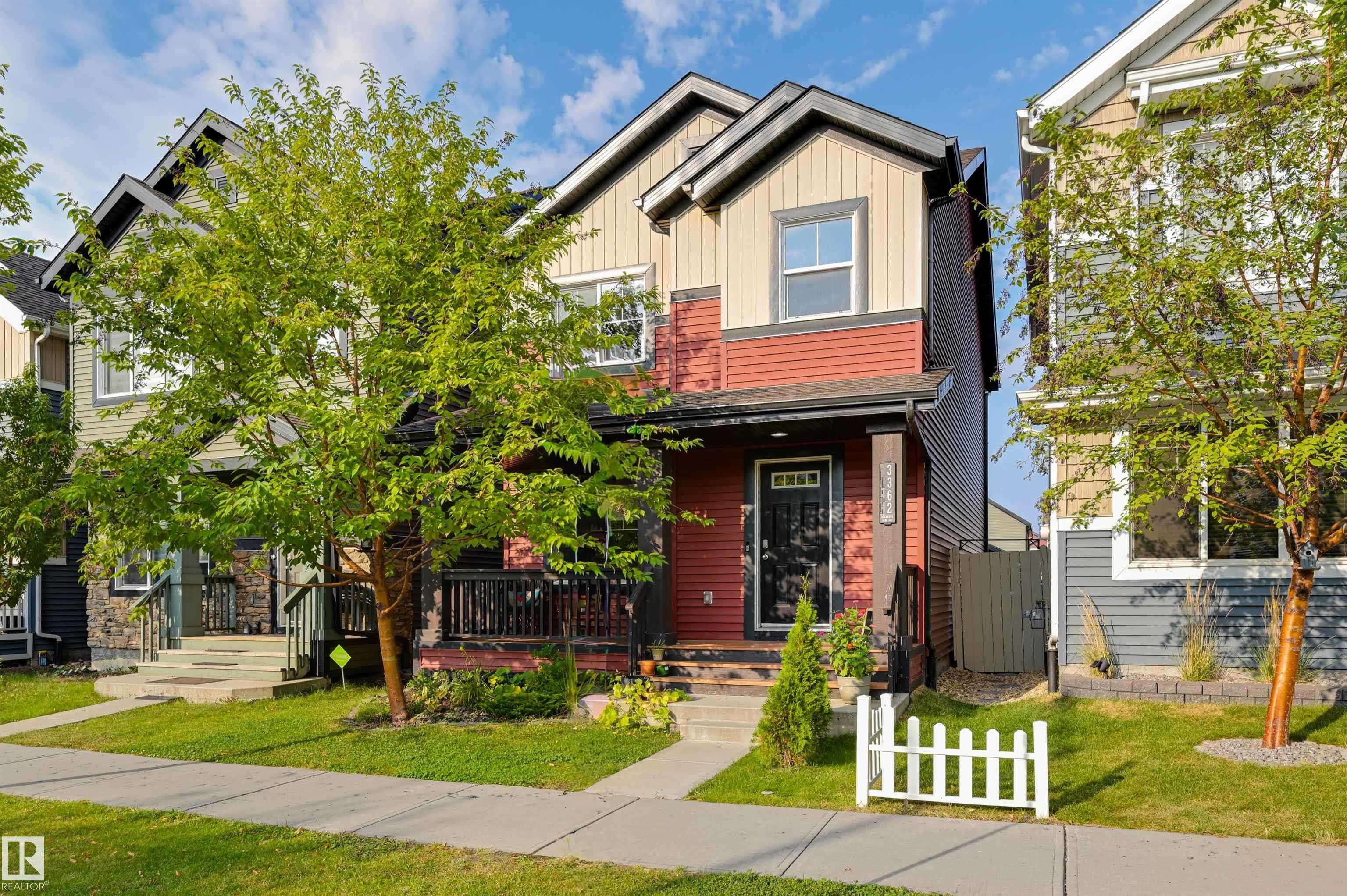This home is hot now!
There is over a 96% likelihood this home will go under contract in 15 days.

Welcome to this beautiful 2-storey home in the desirable Orchards at Ellerslie! With 3 bedrooms + 3 bathrooms, this home is thoughtfully designed for your family! With a spacious living room that flows seamlessly into the kitchen, featuring stylish backsplash, you have plenty of room to meal prep and cook for loved ones. Your comfortable living room is a great place to unwind at the end of the day. Enjoy the comfort of central A/C. Up the stairs, you can enjoy cozy carpet that spreads throughout two bedrooms and your spacious primary suite, which includes a large walk-in California Closet and a 4-piece ensuite for your privacy! Your fully fenced backyard with a double detached garage includes attic storage, perfect for storing seasonal items! Located close to walking paths, green spaces, parks, schools, dining, and shopping, this home has everything you need!

