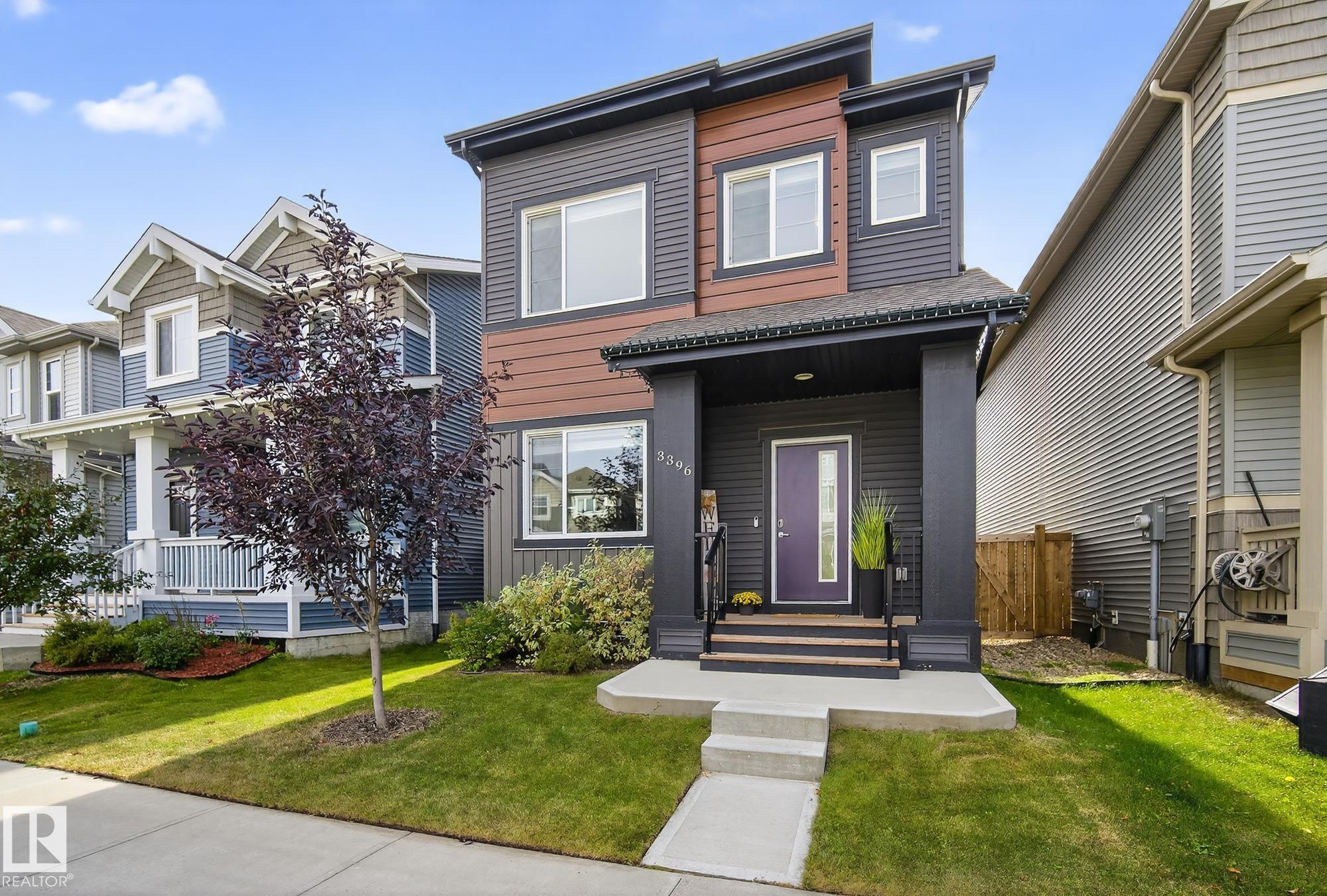This home is hot now!
There is over a 84% likelihood this home will go under contract in 13 days.

This chic and practical home spans 1,705 square feet and includes 3 bedrooms and 2.5 bathrooms, all set within a landscaped yard and featuring a double detached garage. Nestled in the sought-after Edgemont community on Edmonton's Westside, this family-friendly neighborhood boasts ravines, ponds, and scenic walking trails. As you step inside, you're greeted by soaring 10' & 11' ceilings in the foyer and living room, complemented by elegant spindle railing throughout. The main floor showcases stylish Luxury Vinyl Plank flooring and a contemporary electric fireplace, while the rear kitchen, equipped with a chimney hood fan, basks in abundant natural light. The kitchen and upstairs bathrooms feature stunning white quartz countertops. Plus, enjoy the convenience of SMART home technology. Just one block away is the community park, and the fully funded K-9 public school is just a few blocks from your doorstep.

