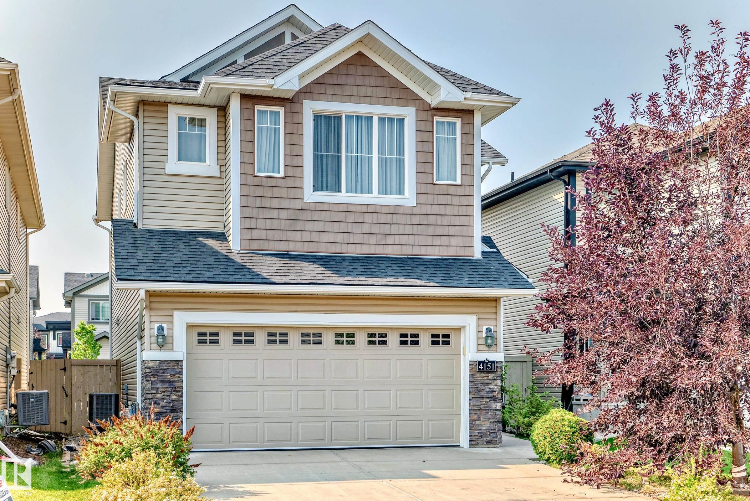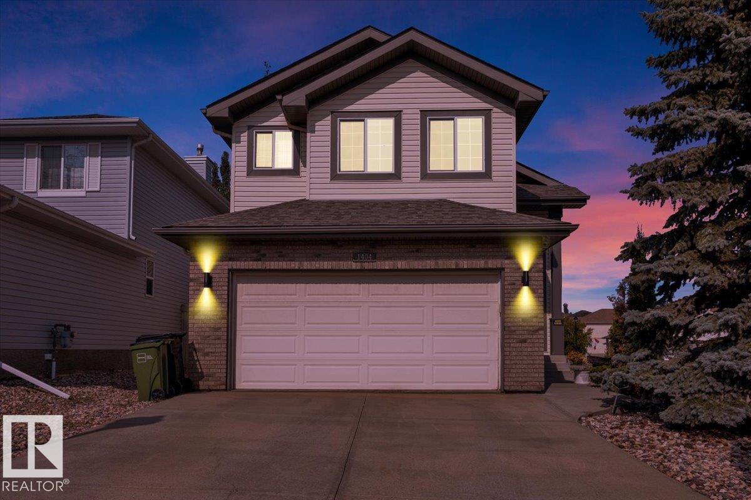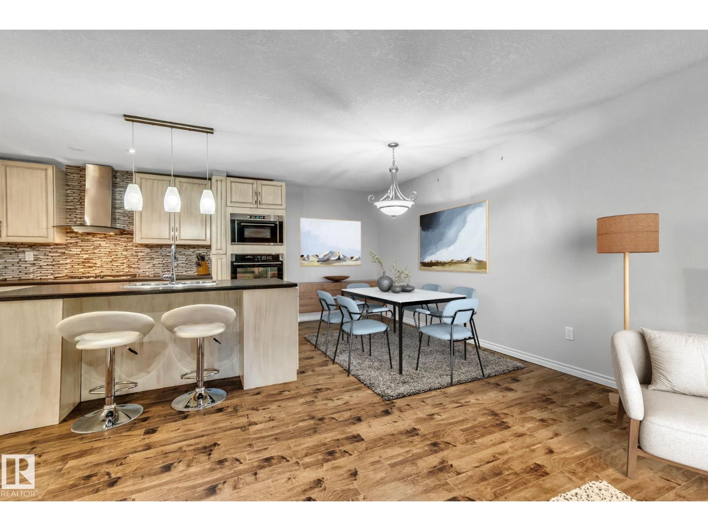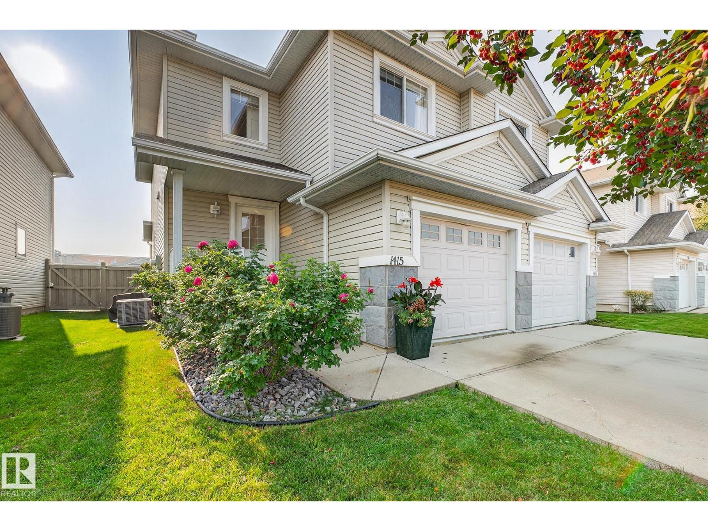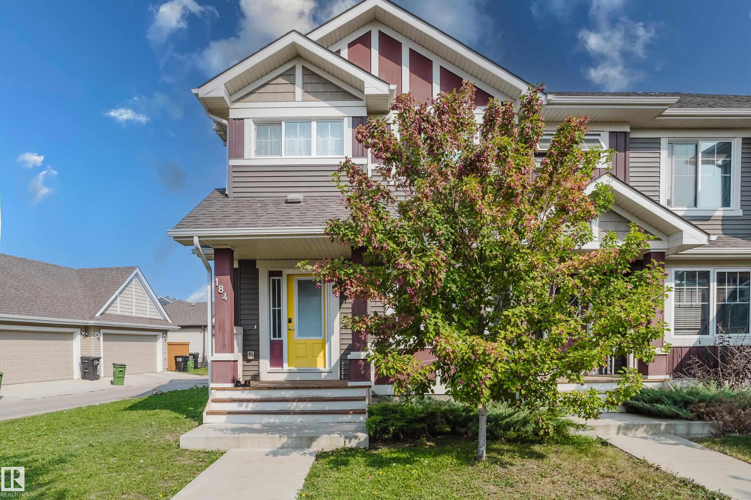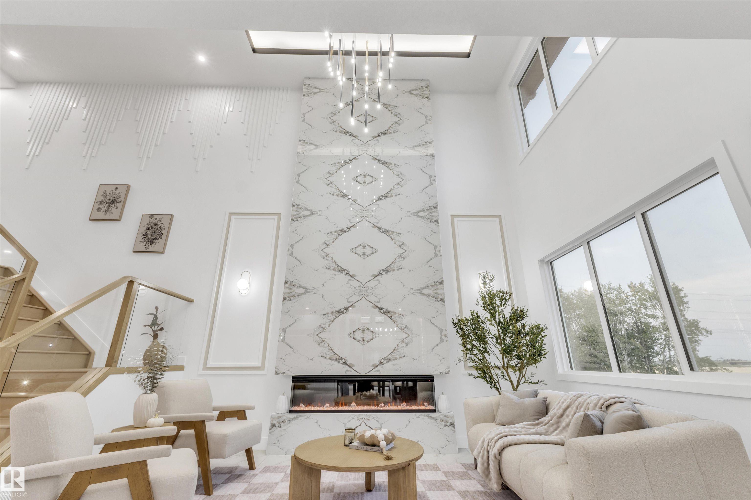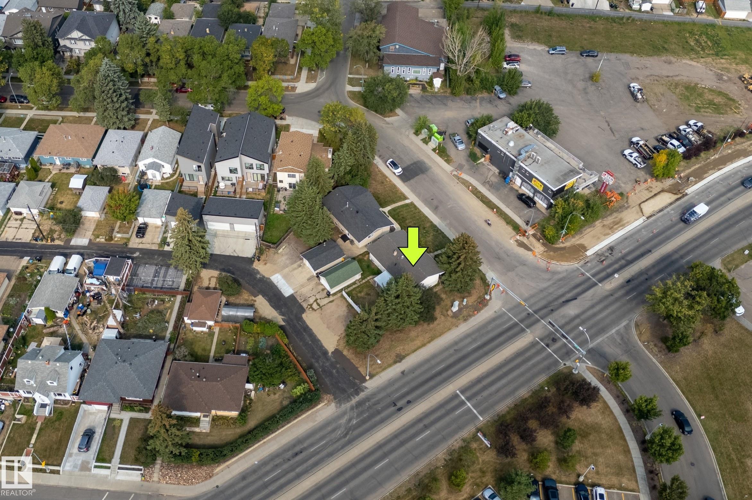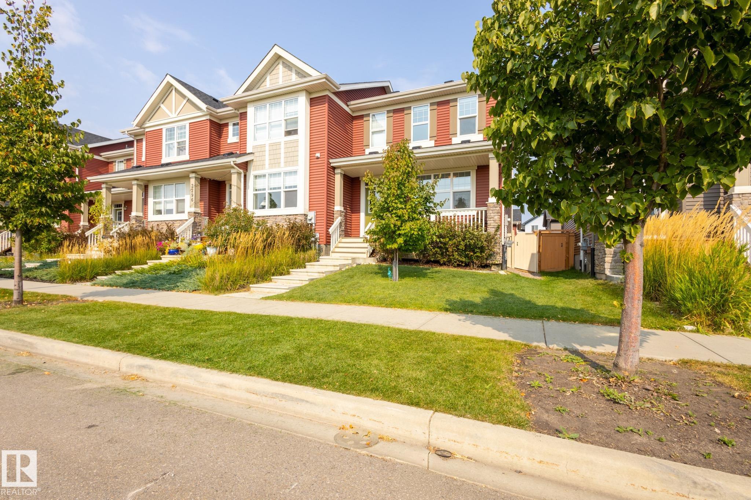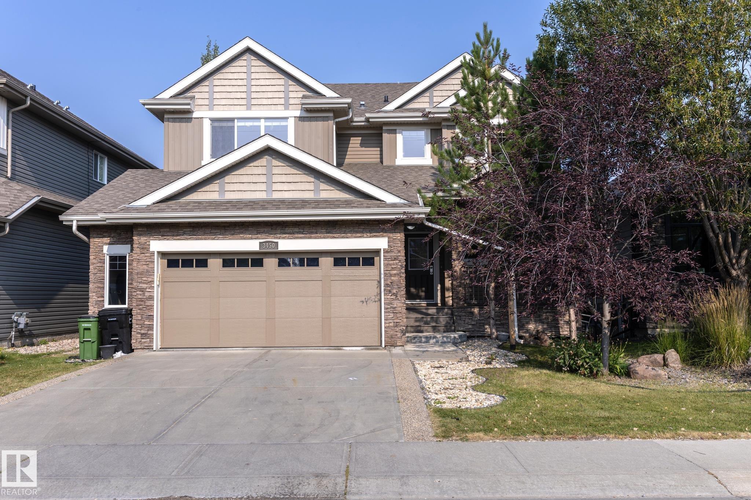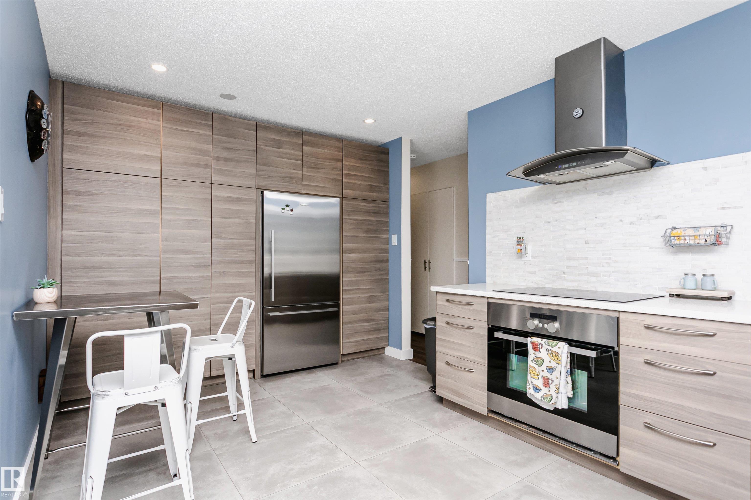
Highlights
Description
- Home value ($/Sqft)$423/Sqft
- Time on Houseful26 days
- Property typeResidential
- StyleBungalow
- Neighbourhood
- Median school Score
- Lot size7,147 Sqft
- Year built1973
- Mortgage payment
Fully Renovated. 1288 sq ft bungalow w/separate entrance for basement in DUGGAN COMMUNITY! Stunning, spacious, 3+1 bedroom, 2 car garage, bungalow nestled in a quiet cul-de-sac across from island park in the sought after community of DUGGAN. UPGRADES include: Central AIR CONDITIONING, luxury vinyl plank flooring 2022, NEW furnace 2024, Water tank 2024, Roof 2025, customer blinds 2021, NEW renovated bathroom 2022,new renovated en-suite 2025, New carpet basement, new doors, new gutters 2022, new lighting, freshly painted. Oversized double garage attached. Vinyl windows, CUSTOM KITCHEN, quartz counters, Basement 2nd kitchen/nanny ste. Primary bedroom features 2 spacious closets and en-suite bathroom. Large 55 x 130 ft lot. Fully fenced yard w fruit trees & ground level deck. NEW cement pad in garage, new front porch reinforcement & front landscaping. Close to schools, UofA, shopping, Southgate. Easy access to Whitemud and Henday. Walking distance to LRT. This beautiful well cared for home will not last!
Home overview
- Heat type Forced air-1, natural gas
- Foundation Concrete perimeter
- Roof Asphalt shingles
- Exterior features Fenced, fruit trees/shrubs, golf nearby, landscaped, no back lane, playground nearby, public transportation, schools, shopping nearby
- # parking spaces 4
- Has garage (y/n) Yes
- Parking desc Double garage attached, over sized
- # full baths 2
- # half baths 1
- # total bathrooms 3.0
- # of above grade bedrooms 4
- Flooring Carpet, laminate flooring
- Appliances Air conditioning-central, dishwasher-built-in, dryer, garage control, garage opener, hood fan, oven-built-in, refrigerator, storage shed, stove-countertop electric, vacuum system attachments, vacuum systems, washer, window coverings, tv wall mount
- Has fireplace (y/n) Yes
- Interior features Ensuite bathroom
- Community features On street parking, deck, hot water natural gas, no smoking home, vinyl windows
- Area Edmonton
- Zoning description Zone 16
- Elementary school Duggan
- High school Me lazerte
- Lot desc Rectangular
- Lot size (acres) 663.95
- Basement information Full, finished
- Building size 1289
- Mls® # E4453150
- Property sub type Single family residence
- Status Active
- Virtual tour
- Bedroom 3 15.5m X 8.9m
- Other room 2 18m X 13.1m
- Other room 1 19.9m X 17.9m
- Bedroom 2 12.9m X 8.9m
- Kitchen room 12.8m X 15.2m
- Bedroom 4 9.1m X 17.3m
- Master room 17.7m X 13.7m
- Other room 3 10.4m X 17.3m
- Living room 19.5m X 11.7m
Level: Main - Dining room 9.4m X 8.3m
Level: Main
- Listing type identifier Idx

$-1,455
/ Month

