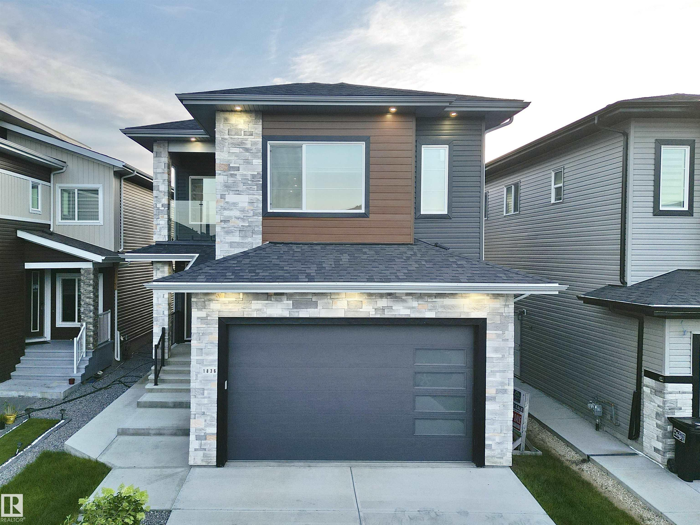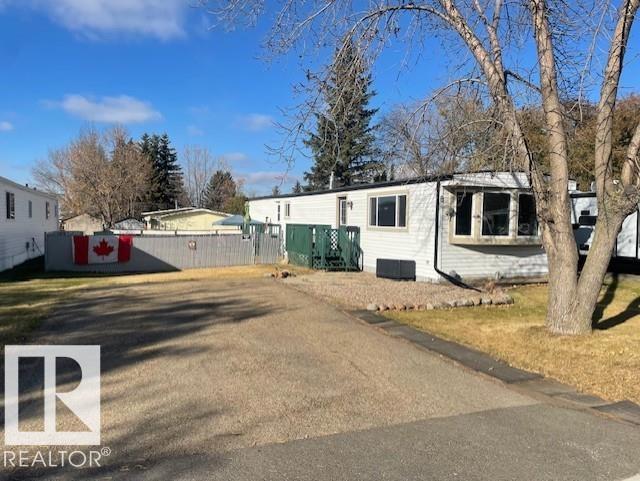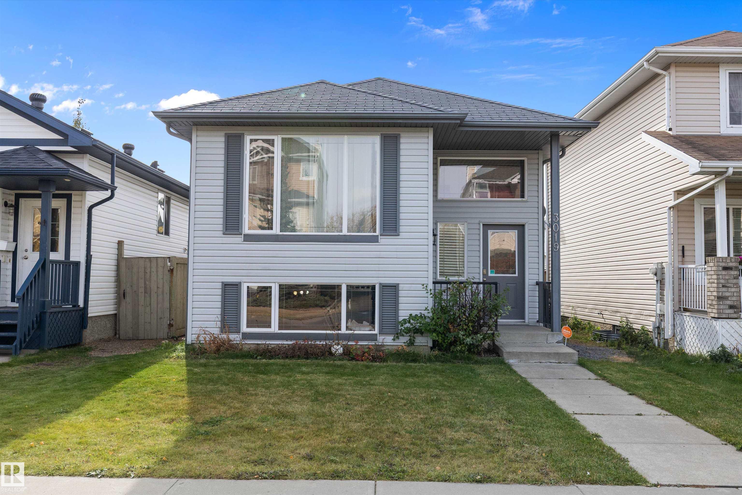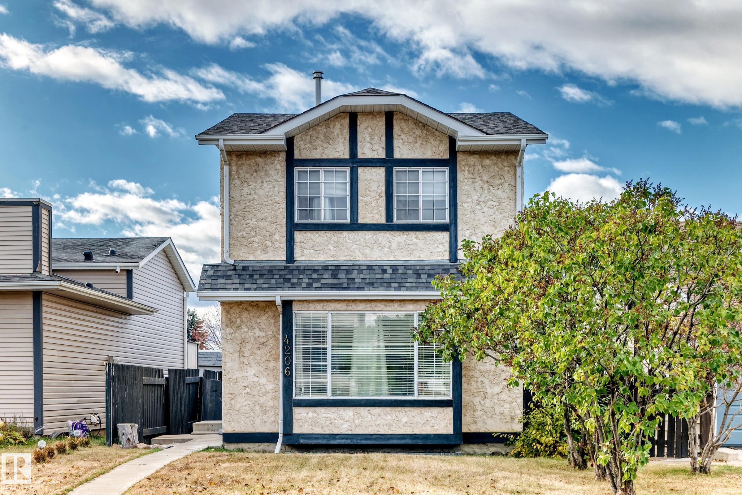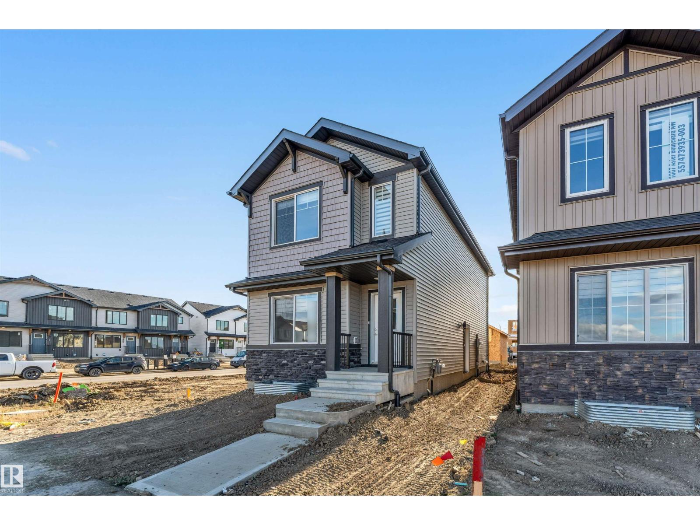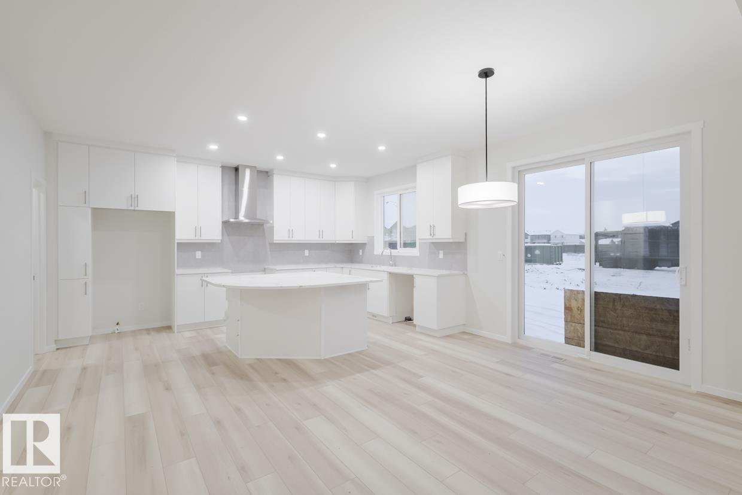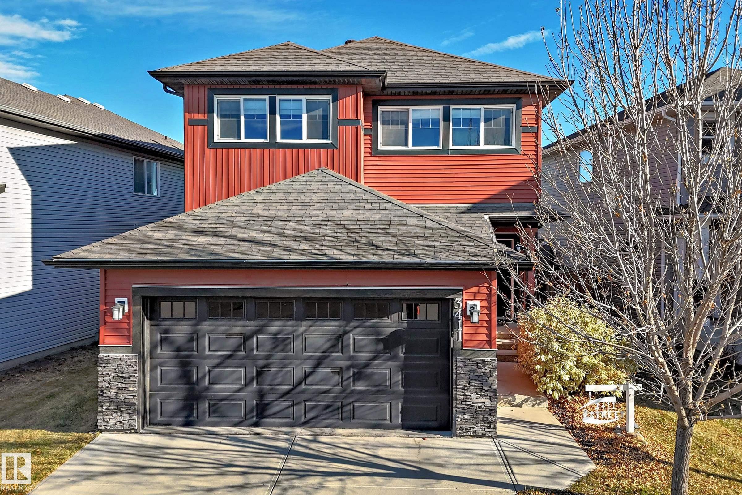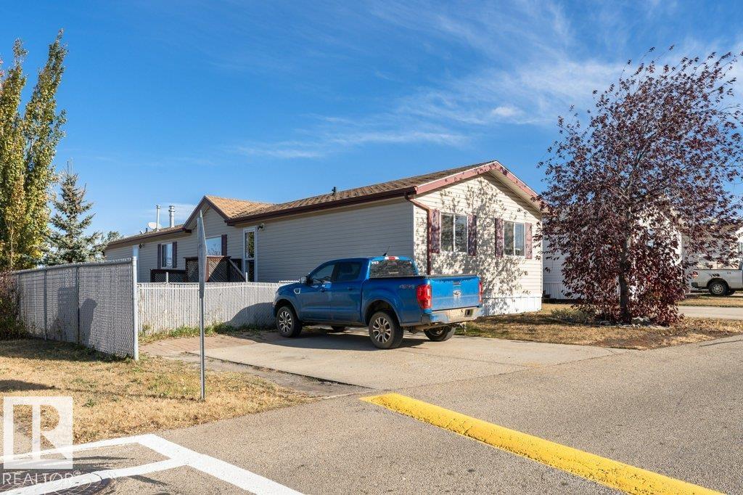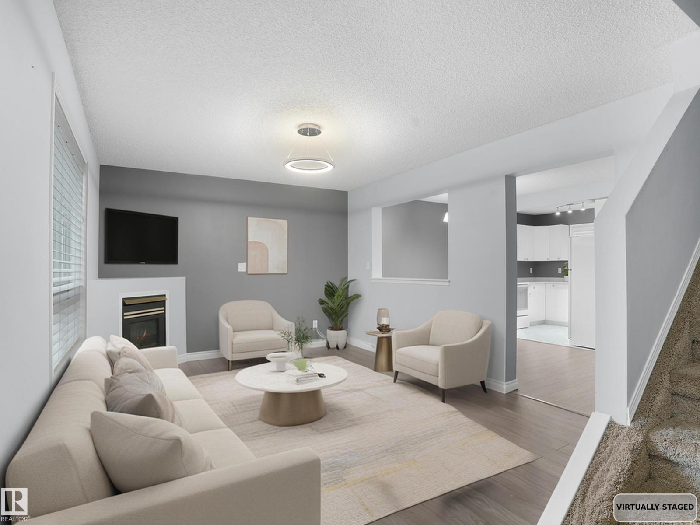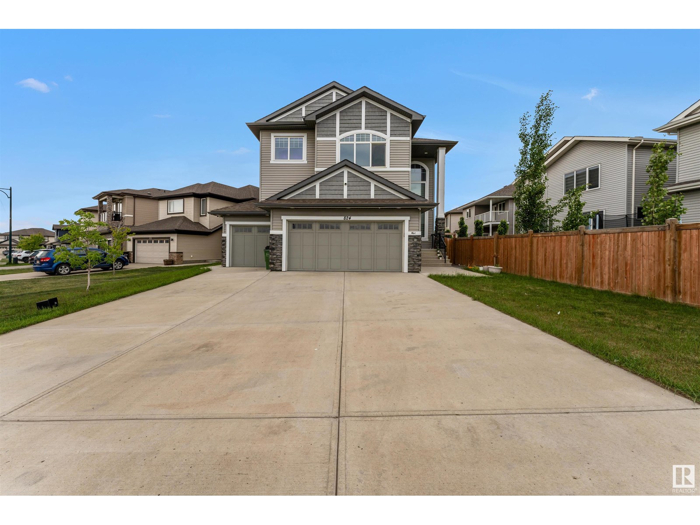
Highlights
Description
- Home value ($/Sqft)$273/Sqft
- Time on Houseful123 days
- Property typeSingle family
- Neighbourhood
- Median school Score
- Year built2017
- Mortgage payment
Stunning Custom Home – Over 4,485 Sq.Ft. of Luxury Living! This exceptional home offers 6 bedrooms, 5 full bath, a TRIPLE car garage, and fully FINISHED basement with 1 Bedroom, Rec area, full Bath & rough-ins for Kitchen and SEPERATE ENTERANCE. Step into the grand open-to-below living room, attached to the dining area. Family room and an extended kitchen, both overlooking large window AND complemantry SPICE KITCHEN with PANTRY. Main floor has a FULL Bedroom with ensuite, and POWDER ROOM. Upstairs, 2 MASTER Bedrooms with ensuites and WIC, plus two additional bedrooms with Jack & Jill. Bonus room and convenient upstairs laundry with SINK, providing function and flexibility for the whole family. Enjoy the maintenance-free stamped concrete backyard & sidewalks, a large deck, and the comfort of central A/C. Located near a K–9 school, new high school, REC centre, cinema, shopping, grocery stores, and with easy access to Whitemud Drive and Anthony Henday, this home offers both luxury and unbeatable convenience. (id:63267)
Home overview
- Cooling Central air conditioning
- Heat type Forced air
- # total stories 2
- Fencing Fence
- # parking spaces 6
- Has garage (y/n) Yes
- # full baths 5
- # half baths 1
- # total bathrooms 6.0
- # of above grade bedrooms 6
- Community features Public swimming pool
- Subdivision Maple crest
- Lot size (acres) 0.0
- Building size 3114
- Listing # E4443406
- Property sub type Single family residence
- Status Active
- 6th bedroom Measurements not available
Level: Basement - Recreational room Measurements not available
Level: Basement - Living room Measurements not available
Level: Main - Mudroom Measurements not available
Level: Main - Dining room Measurements not available
Level: Main - 2nd bedroom Measurements not available
Level: Main - Kitchen Measurements not available
Level: Main - 4th bedroom Measurements not available
Level: Upper - 3rd bedroom Measurements not available
Level: Upper - Loft Measurements not available
Level: Upper - 5th bedroom Measurements not available
Level: Upper - Primary bedroom Measurements not available
Level: Upper
- Listing source url Https://www.realtor.ca/real-estate/28498405/824-34-av-nw-edmonton-maple-crest
- Listing type identifier Idx

$-2,266
/ Month



