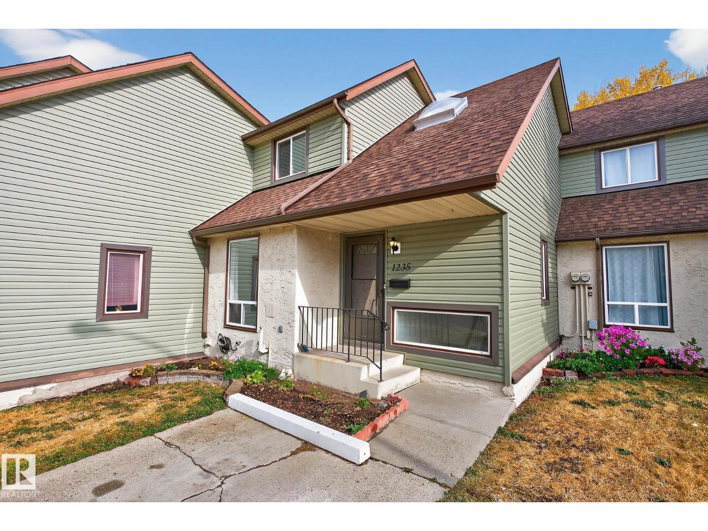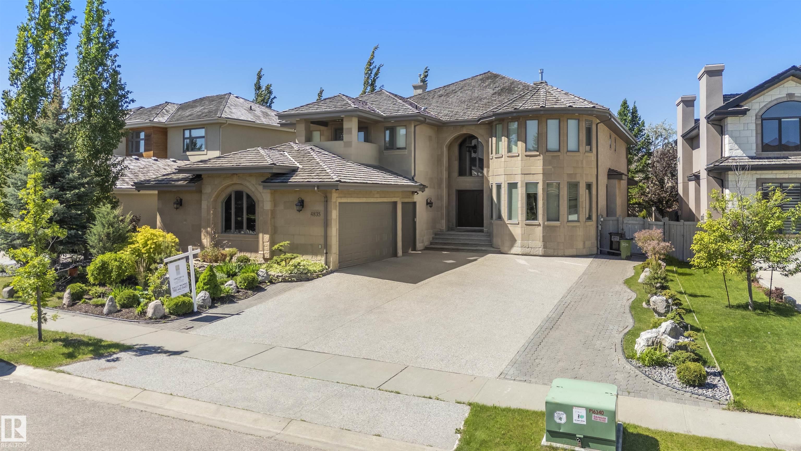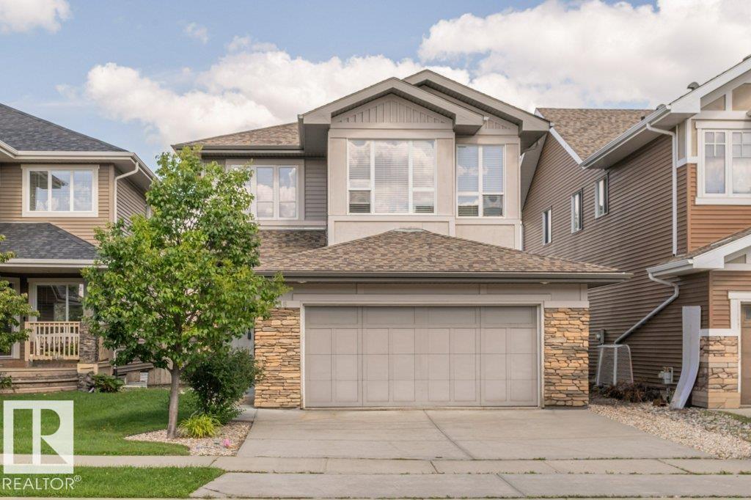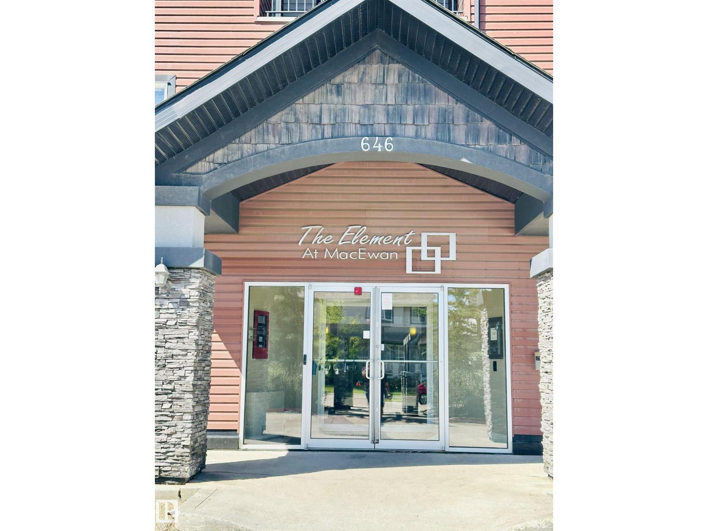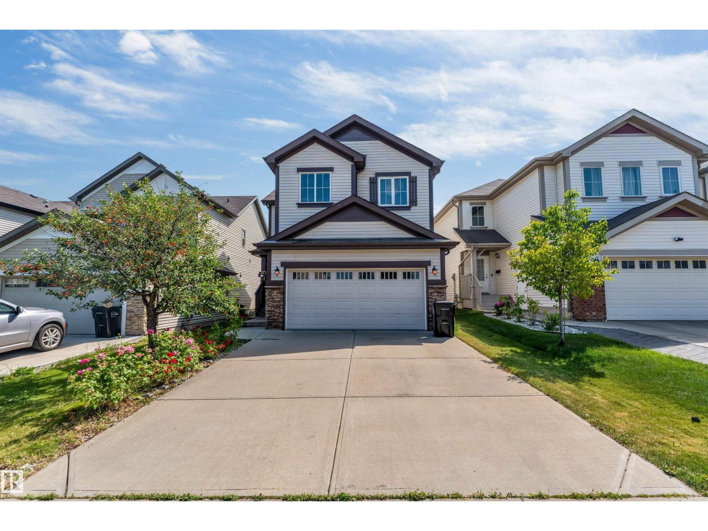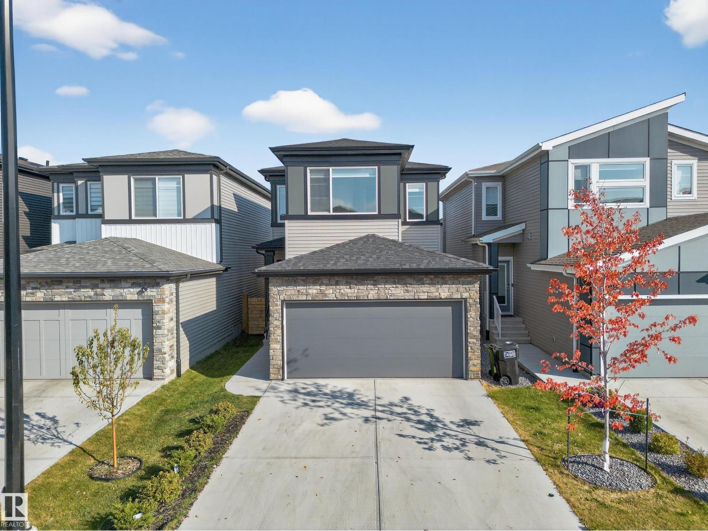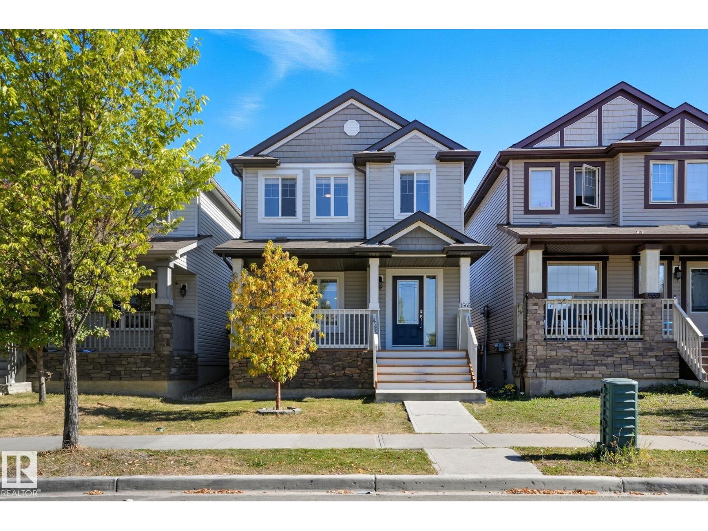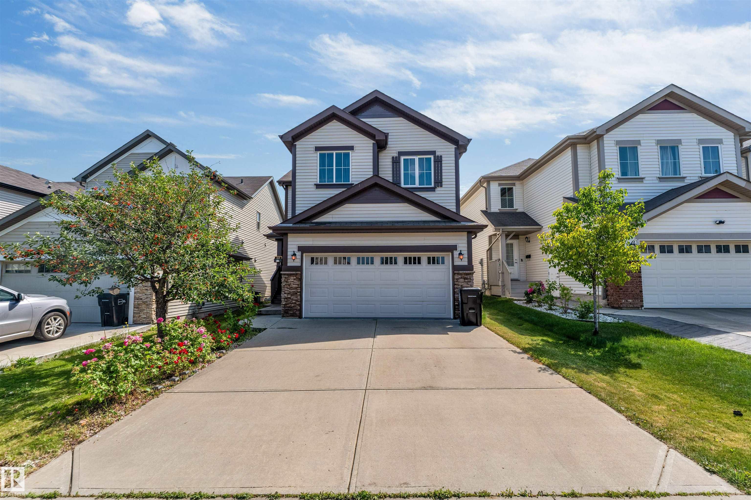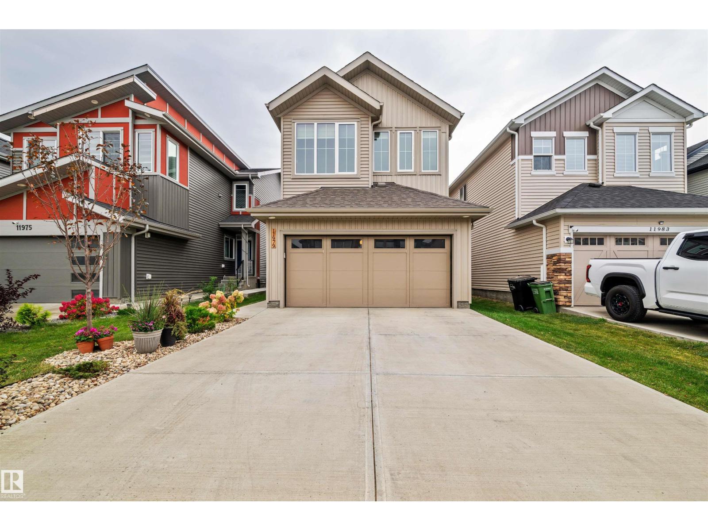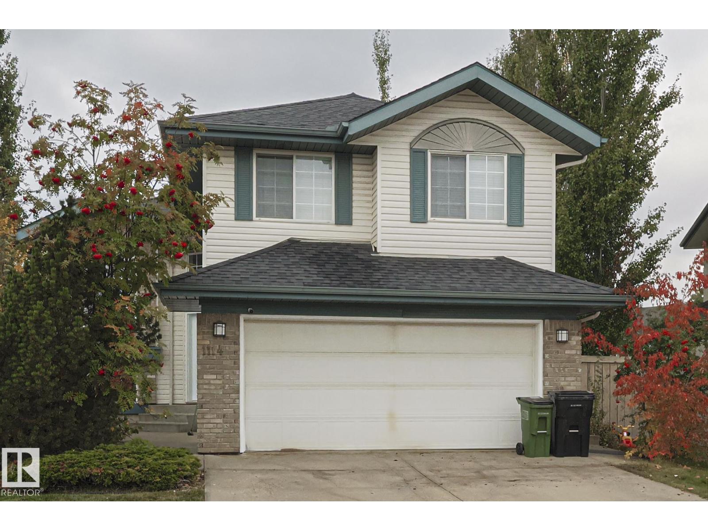- Houseful
- AB
- Edmonton
- Desrochers
- 34 Av Sw Unit 11979 Ave
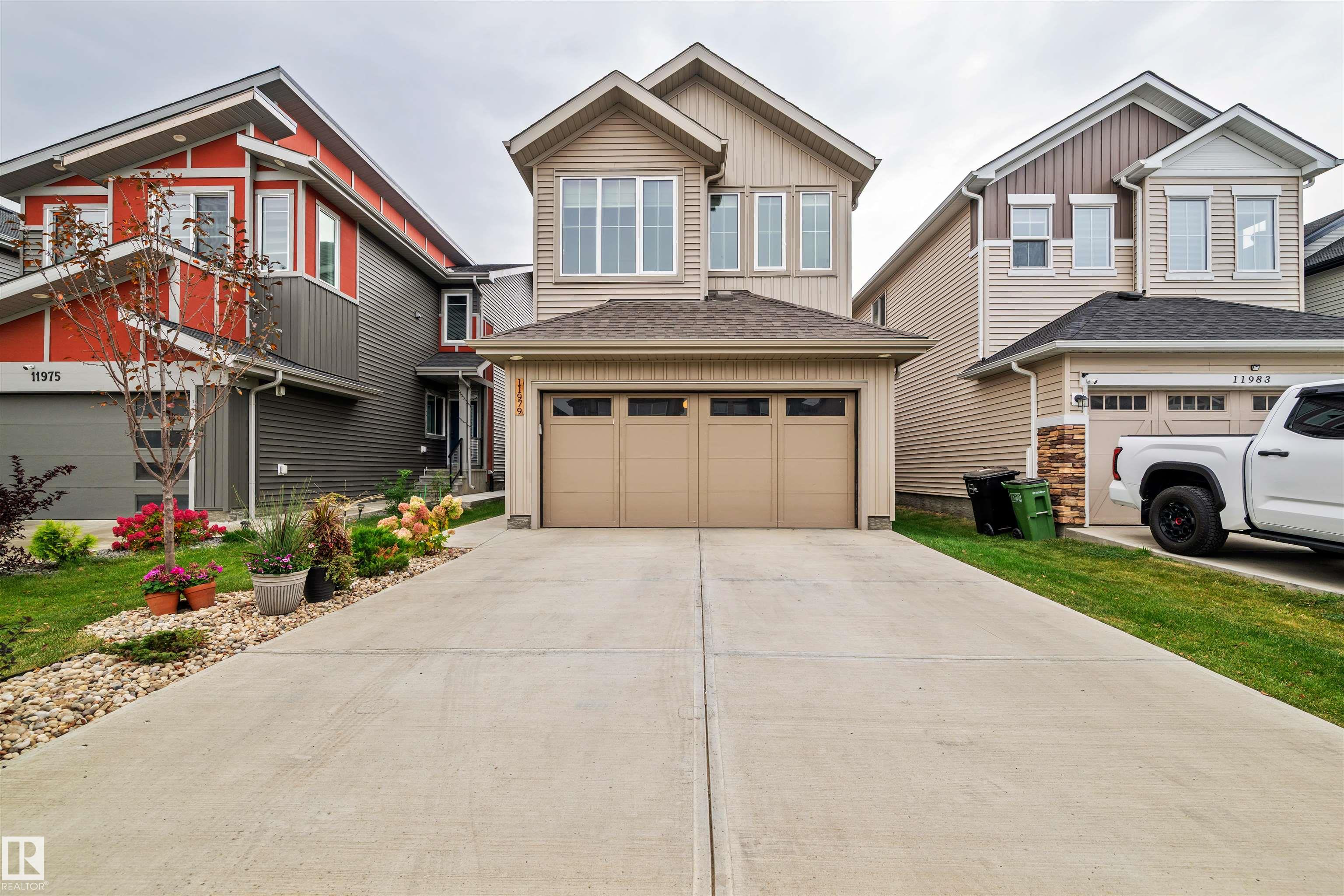
34 Av Sw Unit 11979 Ave
34 Av Sw Unit 11979 Ave
Highlights
Description
- Home value ($/Sqft)$351/Sqft
- Time on Housefulnew 2 hours
- Property typeResidential
- Style2 storey
- Neighbourhood
- Median school Score
- Lot size3,406 Sqft
- Year built2021
- Mortgage payment
Welcome to the Sweet Southside - Desrochers Dream Home Step inside this custom-built 2021 beauty that truly has it all — 4 bedrooms, 3 baths, and a floor plan that just flows. You’ll love the main floor bedroom with a full bath — perfect for guests, parents, or that ideal home office setup. The kitchen is a chef’s dream featuring upgraded appliances, sleek finishes, and tons of prep space. Flooded with natural sunlight through massive windows, the main living area feels bright, open, and elevated. Head upstairs and you’ll find a huge bonus room that’s perfect for movie nights or family time, along with 3 spacious bedrooms and a beautiful 4-piece bath. The primary suite is pure retreat ..complete with his & her sinks, a large walk-in closet, and a spa-like ensuite. And there’s even income potential —the professionally built side entrance gives you a head start for a future basement suite. Living in Desrochers means having it all at your fingertips - great schools, ETS transit, parks, walking trails
Home overview
- Heat type Forced air-1, natural gas
- Foundation Concrete perimeter
- Roof Asphalt shingles
- Exterior features Fenced, golf nearby, landscaped, playground nearby, public swimming pool, public transportation, schools, shopping nearby
- Has garage (y/n) Yes
- Parking desc Double garage attached
- # full baths 3
- # total bathrooms 3.0
- # of above grade bedrooms 4
- Flooring Carpet, laminate flooring
- Appliances Dishwasher-built-in, dryer, garage opener, hood fan, refrigerator, stove-countertop gas, washer, water softener, window coverings, refrigerators-two
- Interior features Ensuite bathroom
- Community features On street parking, carbon monoxide detectors, ceiling 9 ft., deck, hot water tankless
- Area Edmonton
- Zoning description Zone 55
- Elementary school St. thomas aquinas
- High school Dr. anne anderson high
- Lot desc Rectangular
- Lot size (acres) 316.42
- Basement information Full, unfinished
- Building size 1858
- Mls® # E4460865
- Property sub type Single family residence
- Status Active
- Virtual tour
- Bedroom 4 8.8m X 12.2m
- Master room 13.9
- Bedroom 2 11.6m X 10.5m
- Kitchen room 9.2
- Other room 1 4.9
- Bedroom 3 8.8m X 14.2m
- Living room 11.4
Level: Main - Dining room 8.8
Level: Main - Family room 11.4
Level: Upper
- Listing type identifier Idx

$-1,729
/ Month

