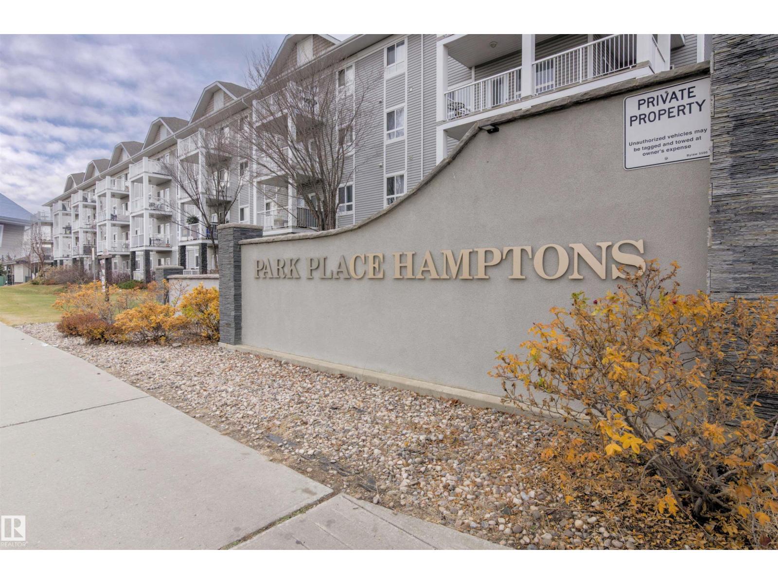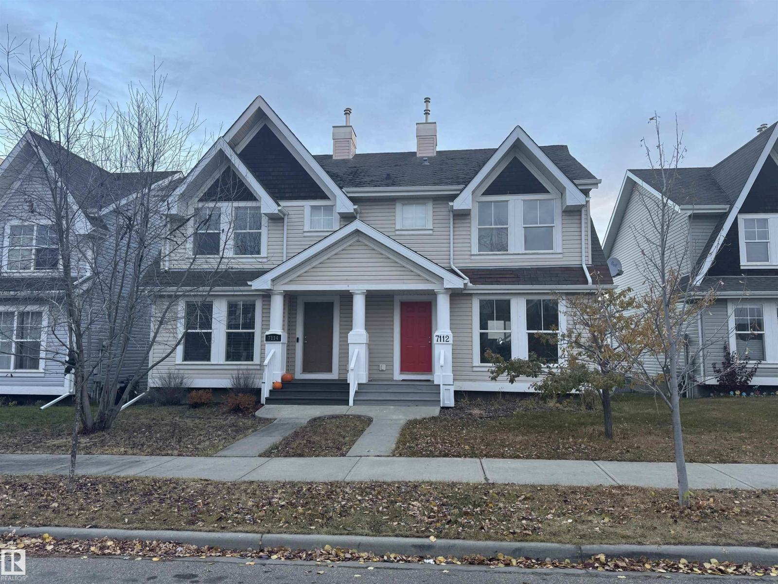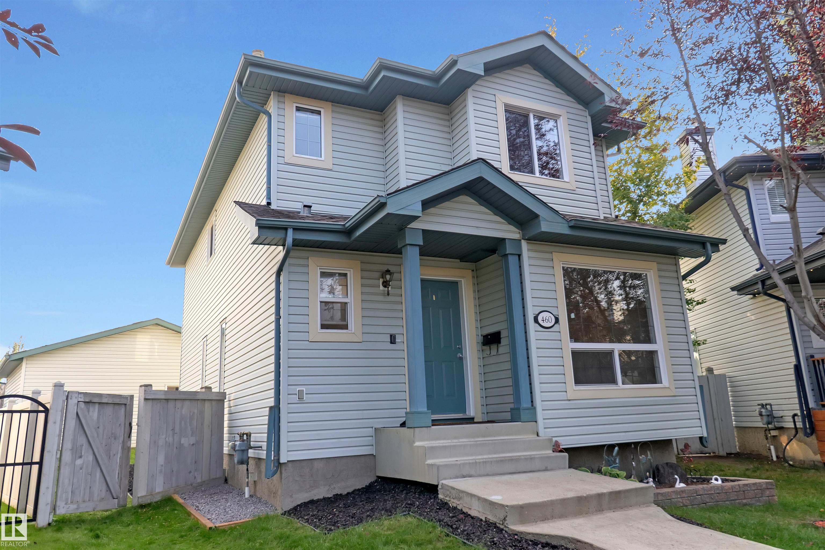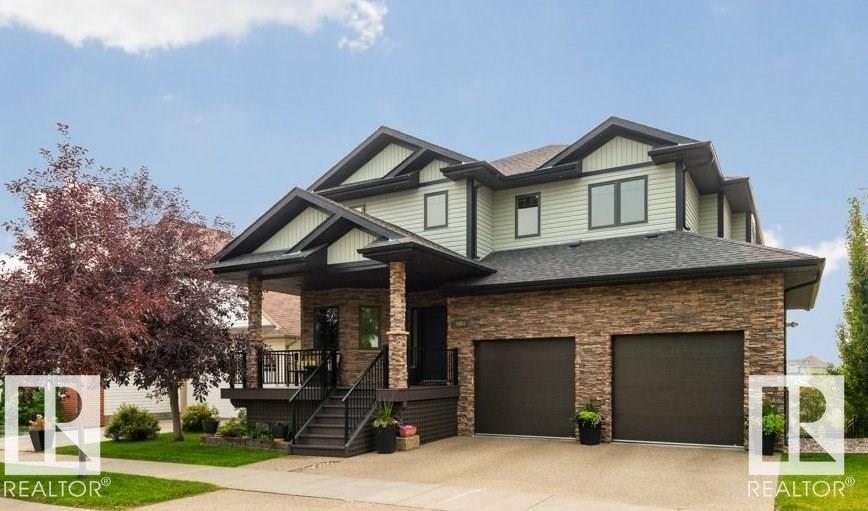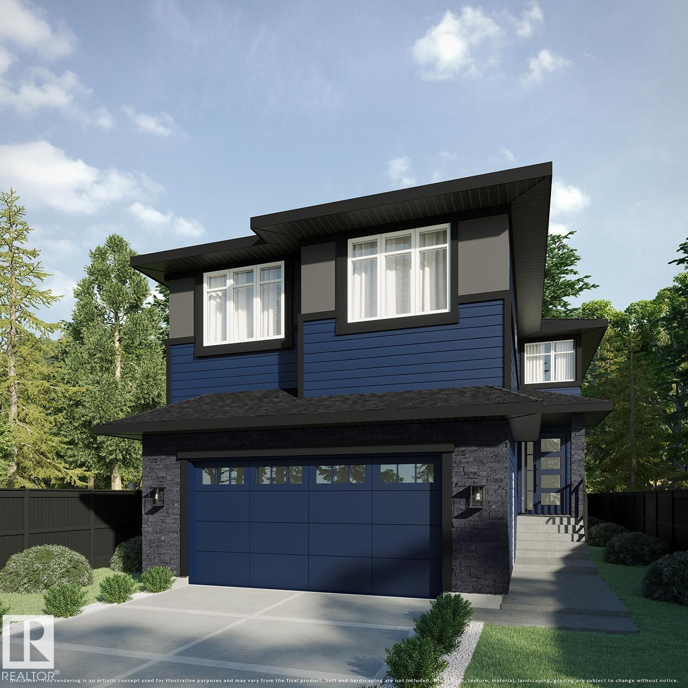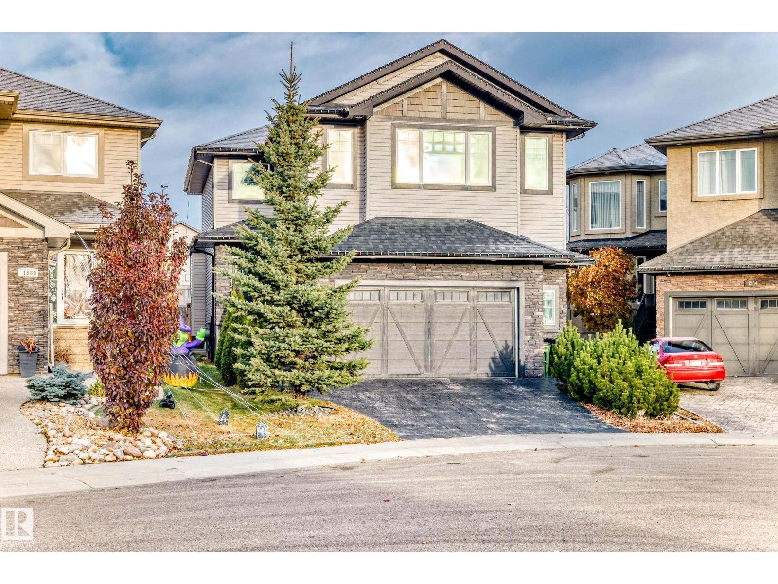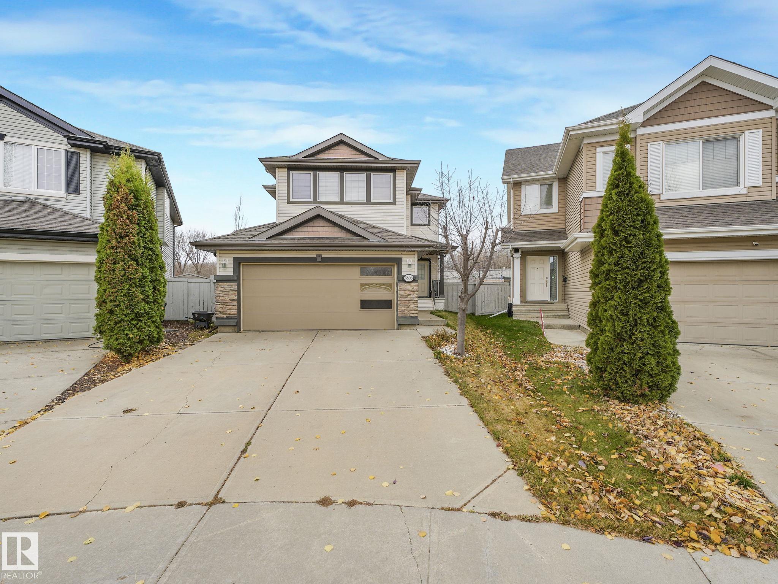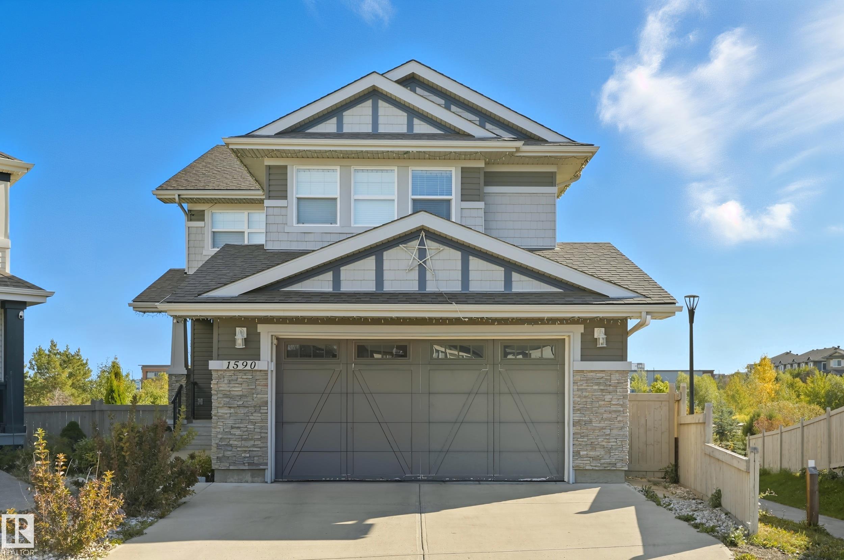- Houseful
- AB
- Edmonton
- Glenridding
- 34 Av Sw Unit 16115 Ave
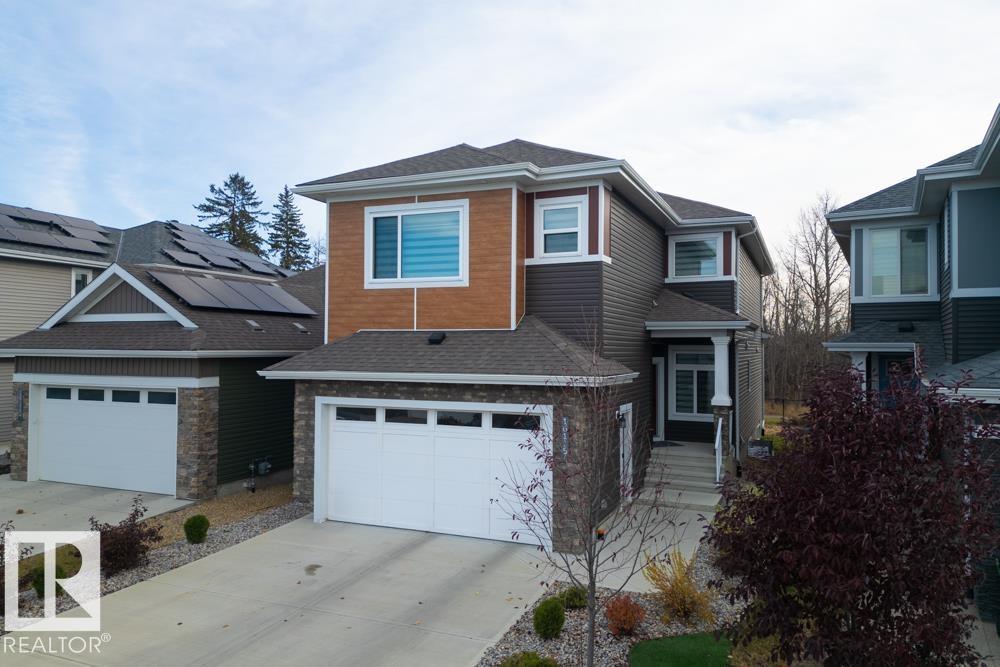
Highlights
Description
- Home value ($/Sqft)$316/Sqft
- Time on Housefulnew 3 days
- Property typeResidential
- Style2 storey
- Neighbourhood
- Median school Score
- Lot size4,782 Sqft
- Year built2022
- Mortgage payment
WELCOME TO SAXONY GLEN — WHERE LUXURY MEETS FAMILY FUNCTION! This STUNNING 5 BED, 4 BATH home offers over 2,600 SQ.FT. of modern living BACKING ONTO A SCENIC RAVINE with WALKING TRAILS just steps away. The main floor impresses with a BEDROOM and FULL BATH — perfect for GUESTS or MULTI-GENERATIONAL living — plus DUAL LIVING AREAS, soaring OPEN-TO-ABOVE ceilings, and a CHEF-INSPIRED KITCHEN with UPGRADED cabinetry, premium finishes, and a FULL SPICE KITCHEN with GAS COOKTOP. Upstairs, find a large BONUS ROOM overlooking the foyer, a SMART JACK-AND-JILL BATH connecting two spacious bedrooms, and a LUXURIOUS PRIMARY SUITE with a SPA-INSPIRED ENSUITE and WALK-IN CLOSET. The SEPARATE SIDE ENTRANCE offers SUITE POTENTIAL, and the DOUBLE ATTACHED GARAGE adds convenience. Ideally located near PARKS, SCHOOLS, and FUTURE AMENITIES — this home delivers the PERFECT COMBINATION of COMFORT, DESIGN, and LOCATION!
Home overview
- Heat type Forced air-1, natural gas
- Foundation Concrete perimeter
- Roof Asphalt shingles
- Exterior features Airport nearby, back lane, backs onto park/trees, partially fenced
- Has garage (y/n) Yes
- Parking desc Double garage attached
- # full baths 4
- # total bathrooms 4.0
- # of above grade bedrooms 5
- Flooring Carpet, ceramic tile, vinyl plank
- Appliances Dishwasher-built-in, dryer, garage opener, oven-built-in, oven-microwave, refrigerator, stove-countertop electric, stove-countertop gas, washer, window coverings
- Has fireplace (y/n) Yes
- Interior features Ensuite bathroom
- Community features See remarks
- Area Edmonton
- Zoning description Zone 56
- Lot desc Rectangular
- Lot size (acres) 444.29
- Basement information Full, unfinished
- Building size 2589
- Mls® # E4464030
- Property sub type Single family residence
- Status Active
- Virtual tour
- Kitchen room 22.8m X 10.5m
- Bedroom 2 15.1m X 9.6m
- Other room 2 4.9m X 9.5m
- Bedroom 4 11.9m X 9.9m
- Other room 1 9.6m X 10.1m
- Master room 16.8m X 13.5m
- Bedroom 3 14.6m X 9.4m
- Family room 14.9m X 16.2m
Level: Main - Living room 15.4m X 19.5m
Level: Main
- Listing type identifier Idx

$-2,184
/ Month

