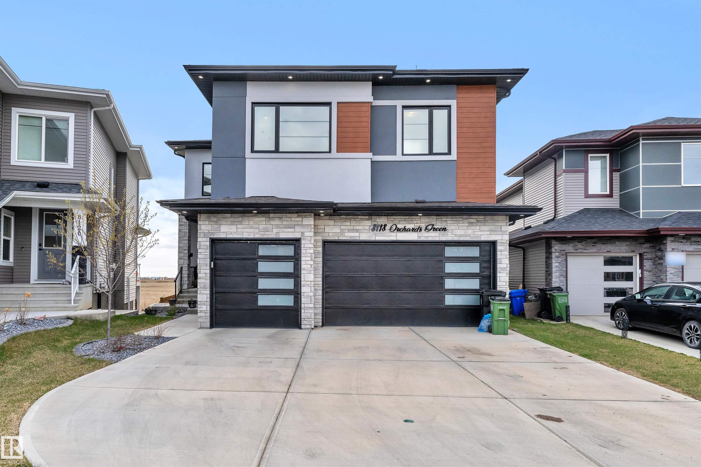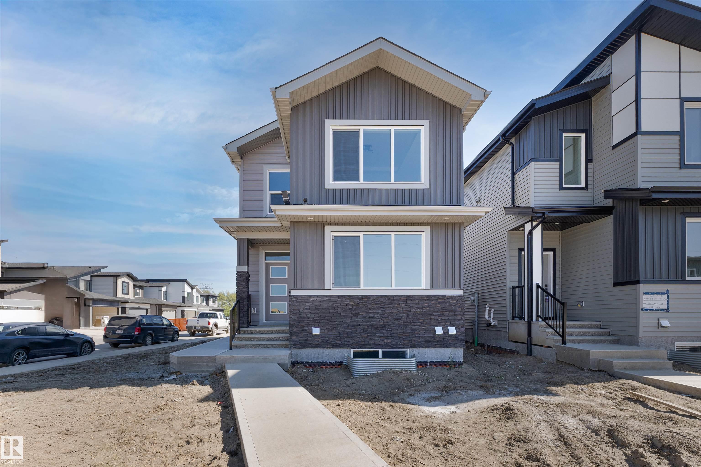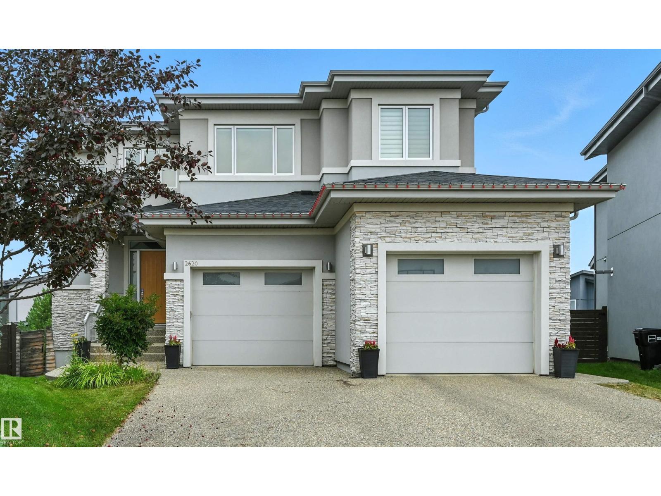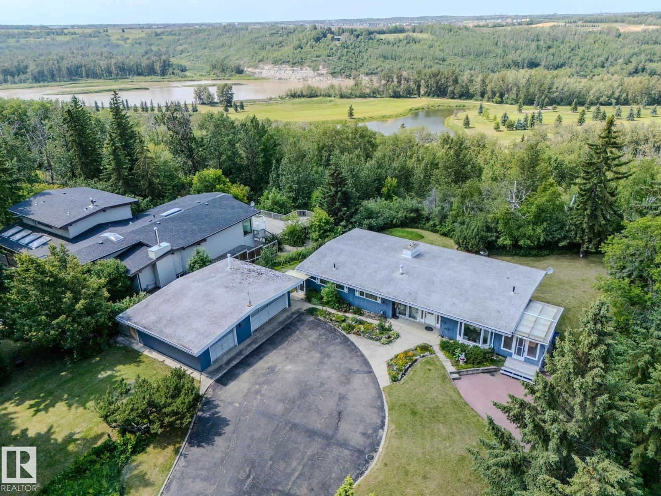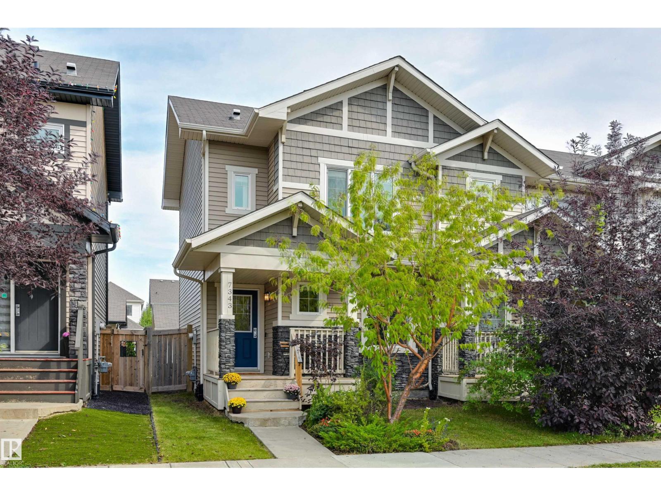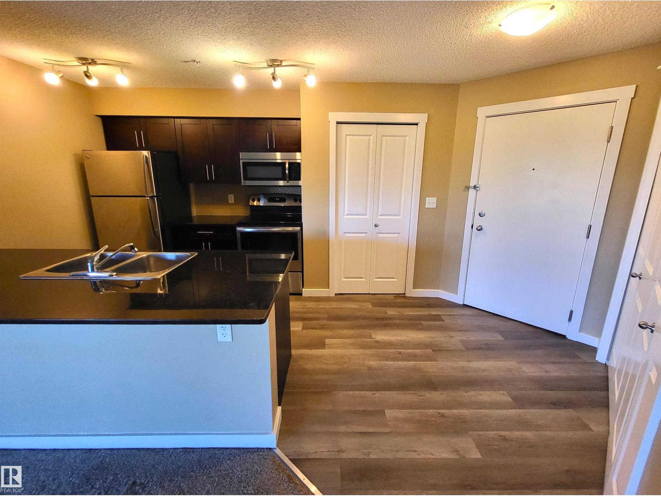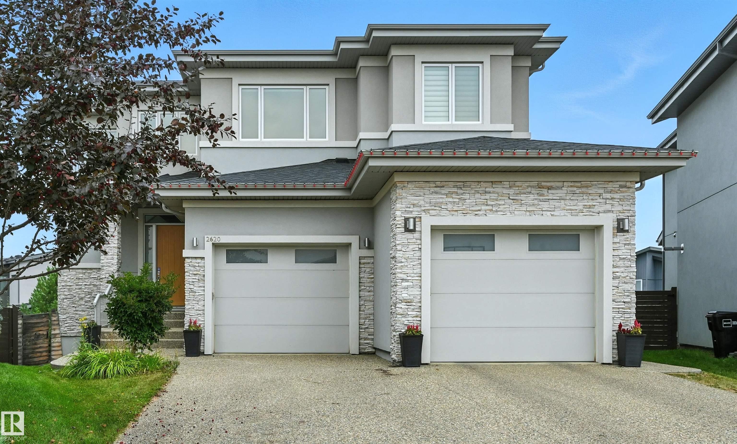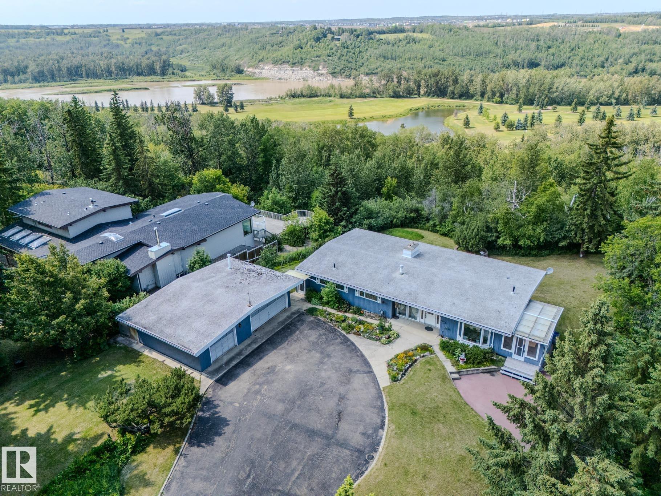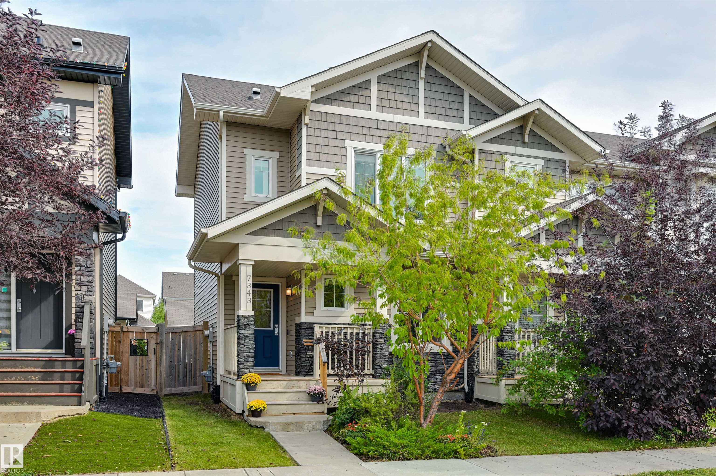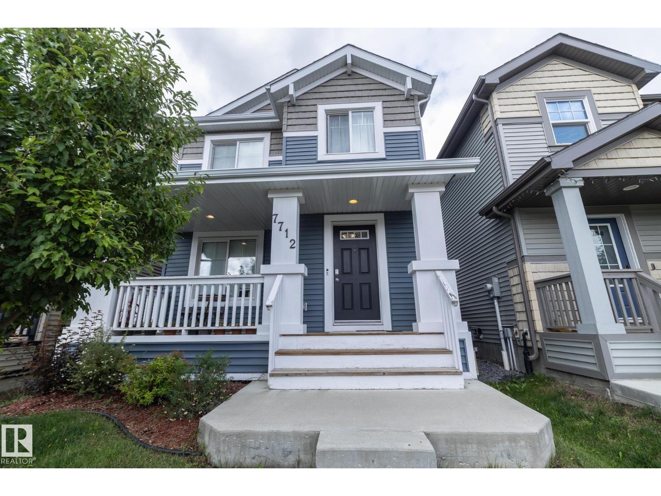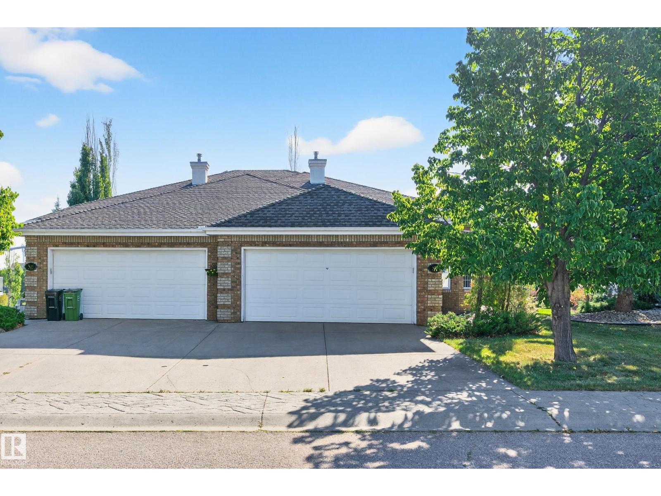- Houseful
- AB
- Edmonton
- Glenridding
- 34 Av Sw Unit 16207 Ave
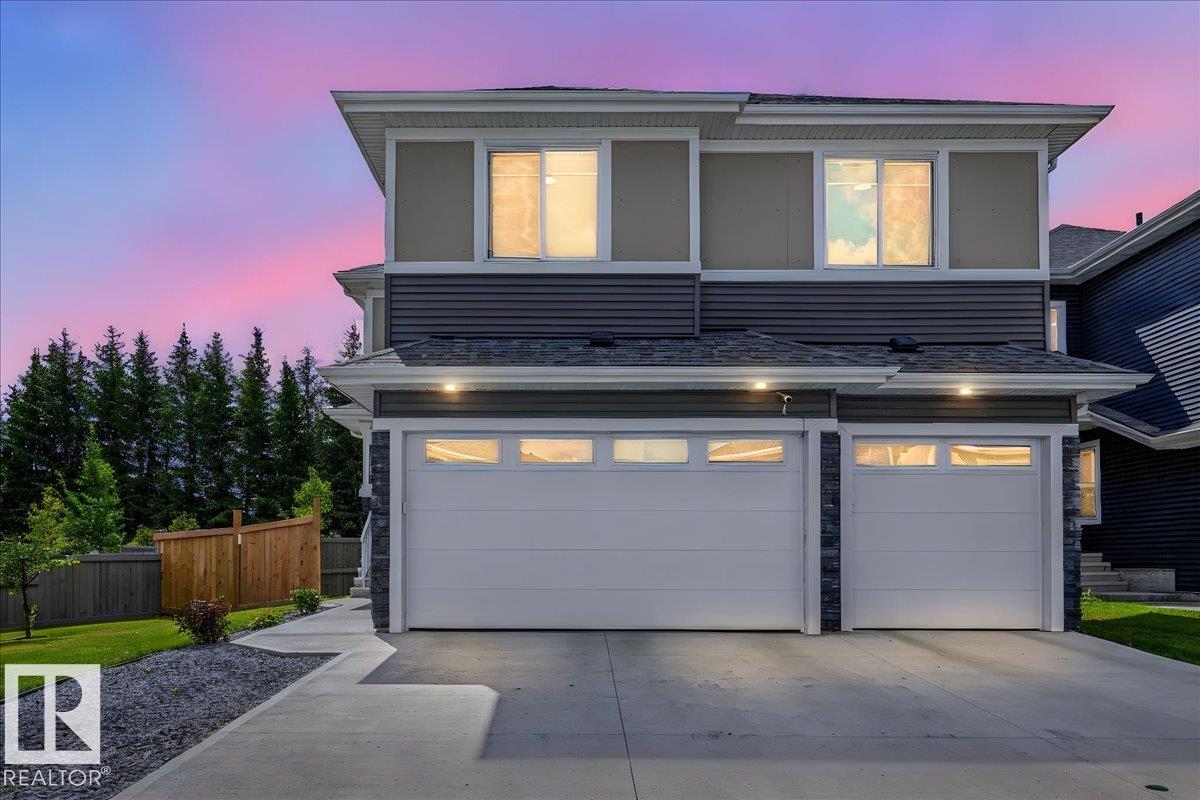
Highlights
Description
- Home value ($/Sqft)$388/Sqft
- Time on Houseful24 days
- Property typeResidential
- Style2 storey
- Neighbourhood
- Median school Score
- Lot size5,845 Sqft
- Year built2022
- Mortgage payment
Welcome to Glenridding Ravine! This stunning 6-bedroom, 5-bathroom executive residence boasts over 3,284+ sq ft of total living space offering breathtaking natural surroundings over a CORNER pie-shaped lot BACKING ON TO TREED AREA! The grand living room w/ 20 ft ceilings features a cozy fireplace & floor-to-ceiling panel windows! A den/office can be a guest bedroom, along w/ a full bathroom. The gourmet kitchen is equipped with high-end SS appliances, spacious island w/ breakfast nook PLUS a SEPARATE SPICE KITCHEN! The dining room leads to the large deck & fully fenced backyard for direct access to scenic walking trails & ravine views & extra visitor parking! Upstairs offers a spacious bonus/family room, a convenient laundry area, & 4 bedrooms, incl. a luxuriousPRIMARY SUITE complete w/ a BALCONY, a WIC & 5-piece spa-like ensuite. The FF IN-LAW SUITE BASEMENT is perfect for multi-generational living, w/ rec room, SECOND KITCHEN , full bath & 2 bedrms.Minutes walk to a man-made lake & more walking trails
Home overview
- Heat type Forced air-2, natural gas
- Foundation Concrete perimeter
- Roof Asphalt shingles
- Exterior features Back lane, backs onto park/trees, corner lot, fenced, landscaped, playground nearby, public transportation, schools, shopping nearby
- # parking spaces 6
- Has garage (y/n) Yes
- Parking desc Triple garage attached
- # full baths 5
- # total bathrooms 5.0
- # of above grade bedrooms 6
- Flooring Carpet, ceramic tile, laminate flooring
- Appliances Dishwasher-built-in, dryer, garage control, garage opener, hood fan, microwave hood fan, stacked washer/dryer, stove-countertop gas, stove-electric, stove-gas, washer, window coverings, refrigerators-two, garage heater
- Has fireplace (y/n) Yes
- Interior features Ensuite bathroom
- Community features On street parking, deck, natural gas bbq hookup
- Area Edmonton
- Zoning description Zone 56
- Directions E0246020
- Elementary school George h. luck school
- High school Strathcona school
- Middle school Riverbend school
- Lot desc Rectangular
- Lot size (acres) 543.0
- Basement information Full, finished
- Building size 2410
- Mls® # E4452589
- Property sub type Single family residence
- Status Active
- Virtual tour
- Other room 3 10.7m X 10.9m
- Bedroom 2 14.7m X 10.6m
- Bedroom 4 11.1m X 9.9m
- Other room 5 17.3m X 20.1m
- Other room 4 7.1m X 16.1m
- Other room 6 10.2m X 8.1m
- Other room 2 12.2m X 13.1m
- Master room 14m X 16.4m
- Kitchen room 12m X 9.9m
- Bonus room 18.8m X 16.3m
- Other room 1 6.1m X 8.4m
- Bedroom 3 11.9m X 10.7m
- Dining room 11.9m X 8.8m
Level: Main - Living room 14.5m X 18.1m
Level: Main
- Listing type identifier Idx

$-2,493
/ Month

