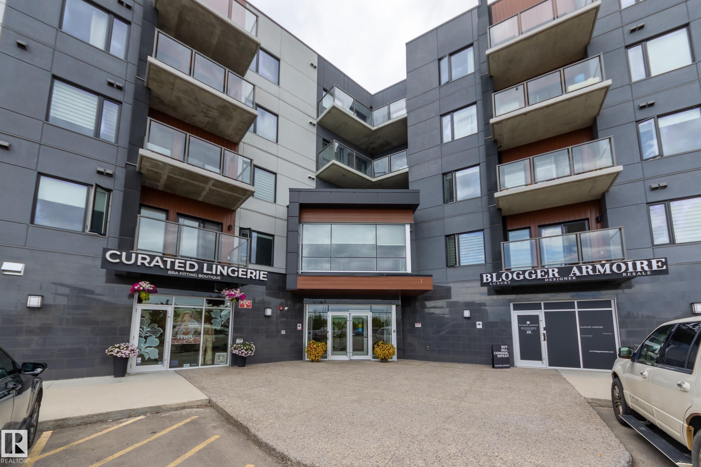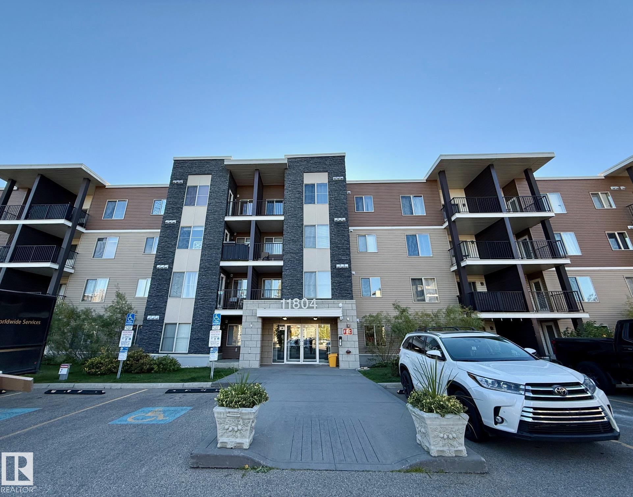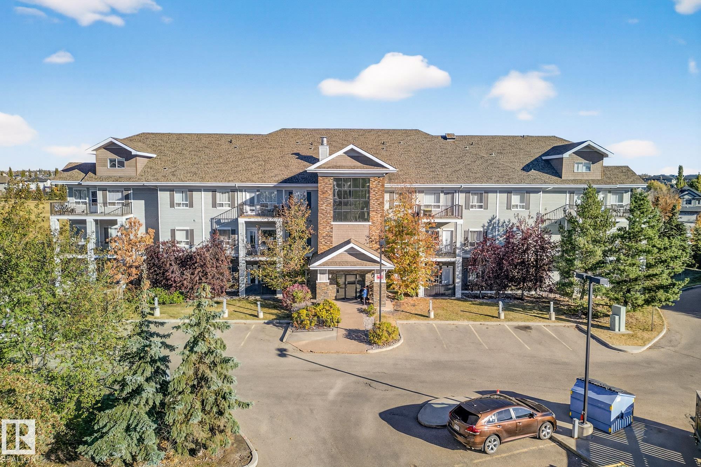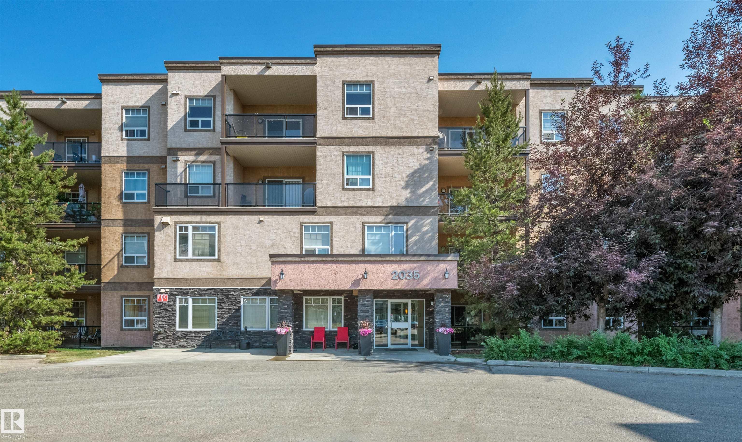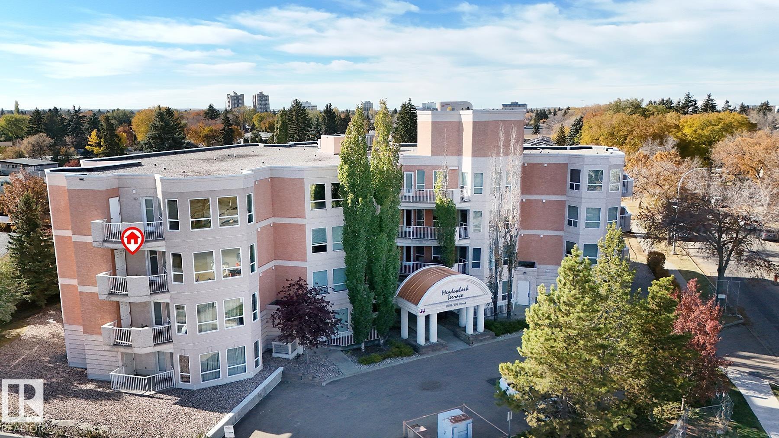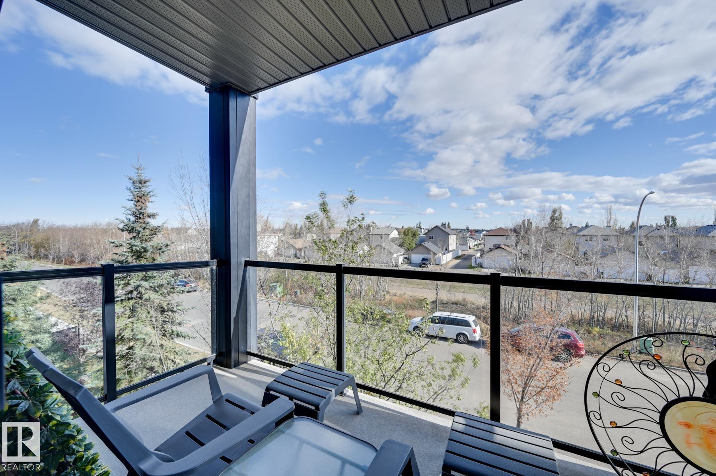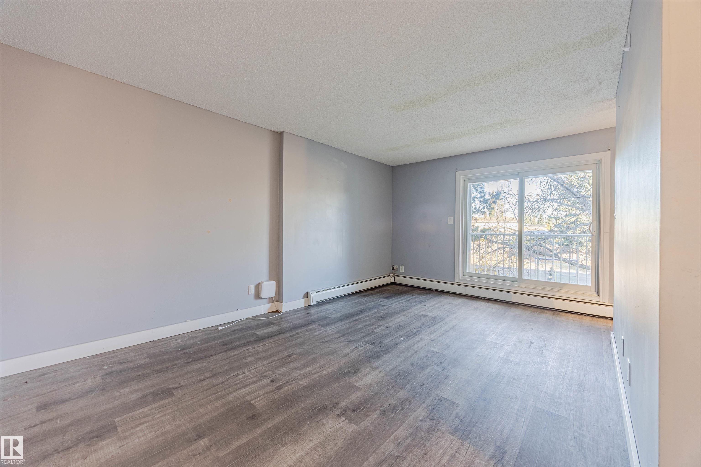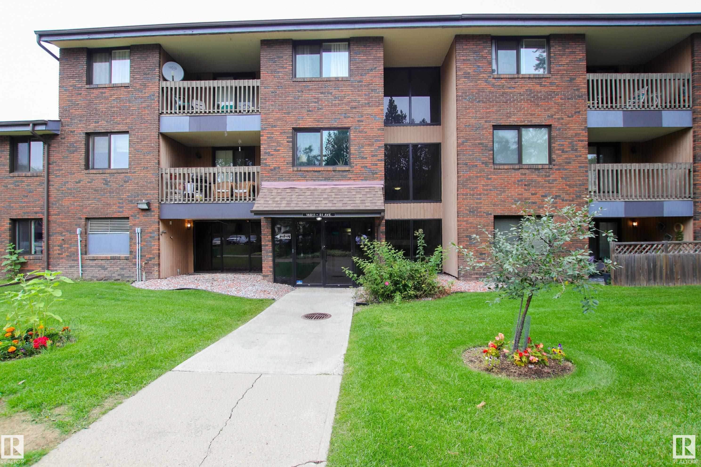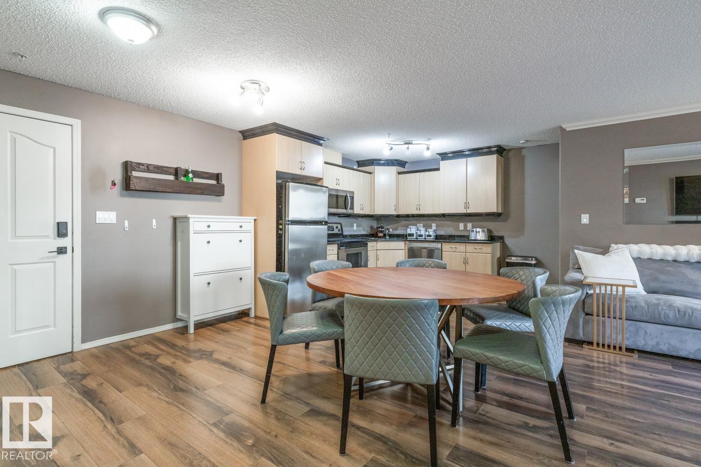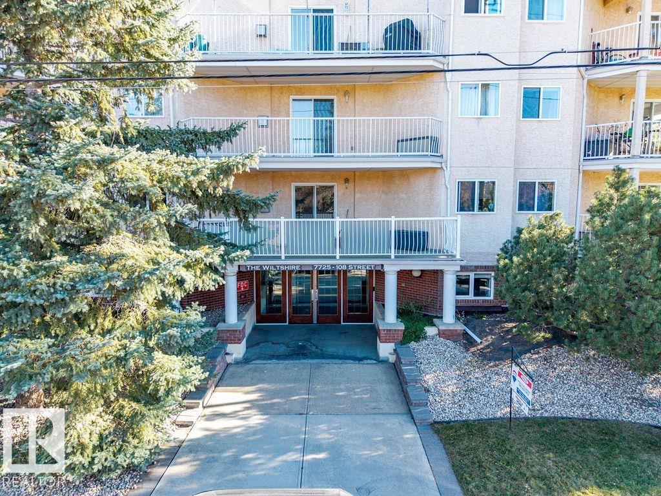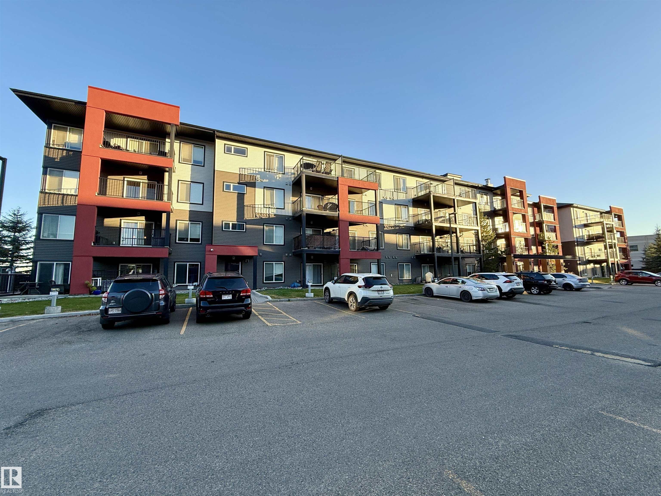- Houseful
- AB
- Edmonton
- Windermere
- 340 Windermere Road Northwest #205
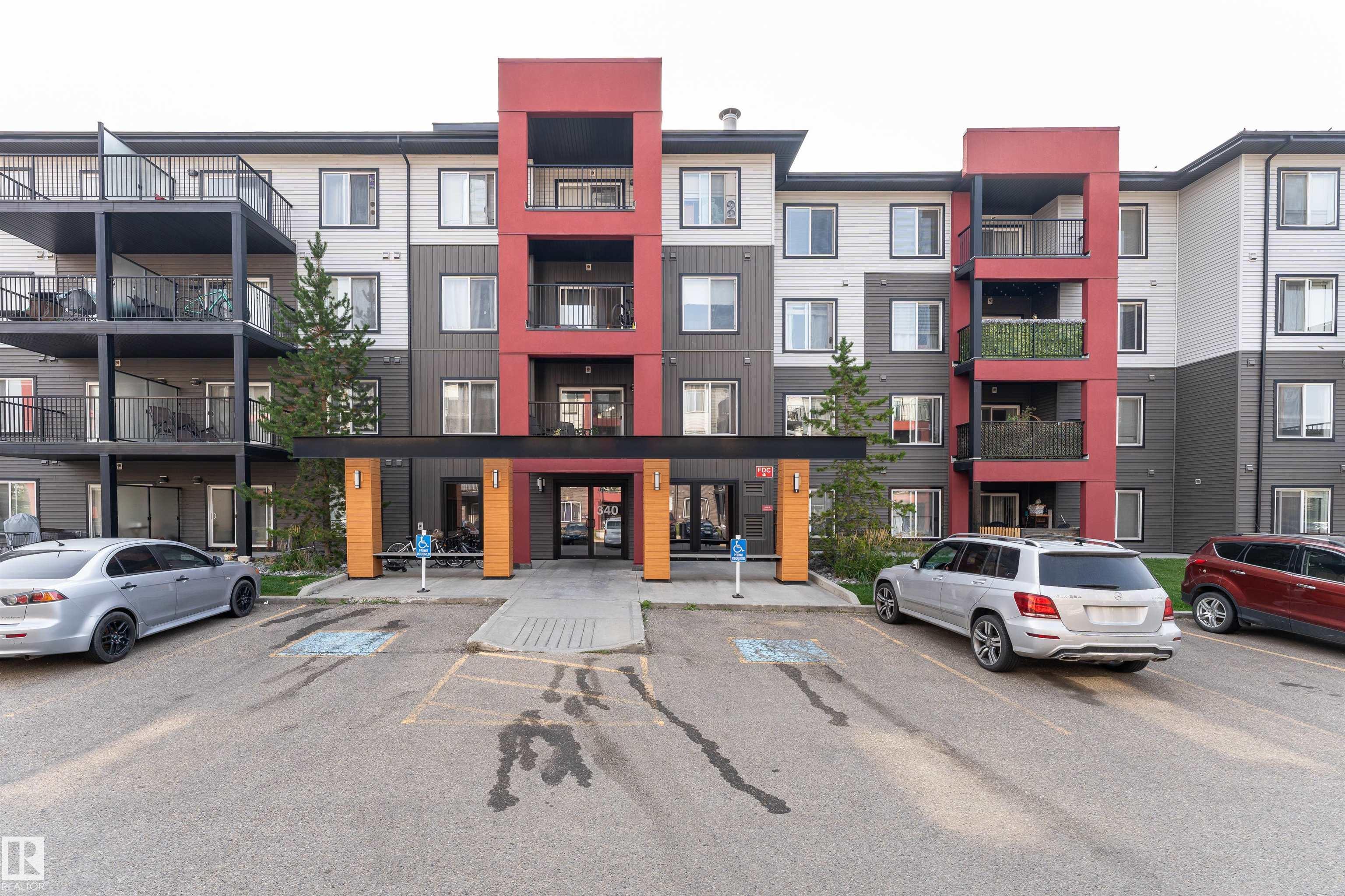
340 Windermere Road Northwest #205
340 Windermere Road Northwest #205
Highlights
Description
- Home value ($/Sqft)$273/Sqft
- Time on Houseful47 days
- Property typeResidential
- StyleSingle level apartment
- Neighbourhood
- Median school Score
- Lot size699 Sqft
- Year built2014
- Mortgage payment
Discover this stunning 716 sq ft 2 bedroom, 2 full bath condo in the highly sought after Elements at Windermere. From the moment you walk in, you are greeted by a bright west facing layout that bathes the home in natural sunlight. The modern kitchen is a showstopper with rich espresso cabinetry, loads of counter space, and storage. Both bedrooms are oversized, with the primary offering a walk in closet and private ensuite that feels like your personal retreat.The main bedroom and entrance bathroom feature new vinyl flooring. Step outside onto the balcony where you can sip your morning coffee, soak in the warmth of the afternoon sun, or unwind in the evening while watching the sunset. Comforts include in suite laundry and a titled parking stall. The location makes life effortless with Windermere Golf and the Currents of Windermere Shopping Centre offering grocery stores, restaurants, and a Cineplex VIP Theatre. With easy access to Anthony Henday, this condo perfectly blends style, comfort, and convenience.
Home overview
- Heat type Baseboard, natural gas
- # total stories 4
- Foundation Slab
- Roof Asphalt shingles
- Exterior features Public transportation, schools, shopping nearby
- Parking desc Stall
- # full baths 2
- # total bathrooms 2.0
- # of above grade bedrooms 2
- Flooring Carpet, vinyl plank
- Appliances Dishwasher-built-in, microwave hood fan, refrigerator, stacked washer/dryer, stove-electric
- Interior features Ensuite bathroom
- Community features Carbon monoxide detectors, detectors smoke, parking-visitor
- Area Edmonton
- Zoning description Zone 56
- Elementary school Joan carr catholic
- High school Harry ainlay high school
- Middle school Vernon barfield junior
- Exposure E
- Lot size (acres) 64.96
- Basement information None, no basement
- Building size 715
- Mls® # E4455912
- Property sub type Apartment
- Status Active
- Virtual tour
- Master room 9.6m X 10.1m
- Other room 1 10.4m X 12m
- Bedroom 2 10.4m X 12m
- Kitchen room 7.7m X 8.8m
- Living room 11.2m X 14.1m
Level: Main - Dining room 7m X 8.8m
Level: Main
- Listing type identifier Idx

$-79
/ Month

