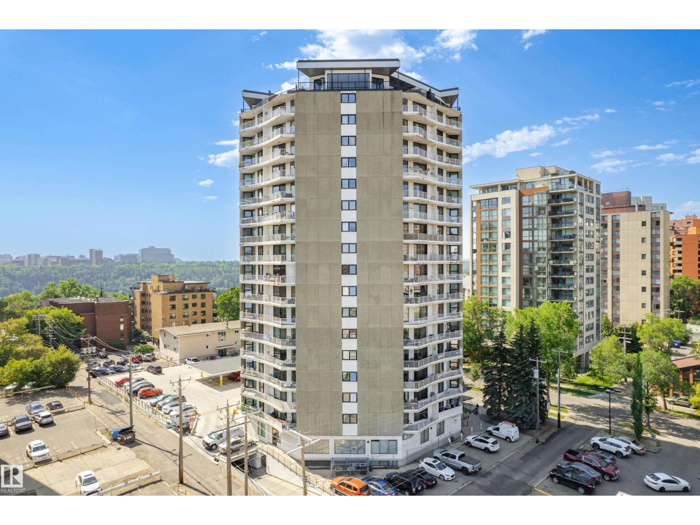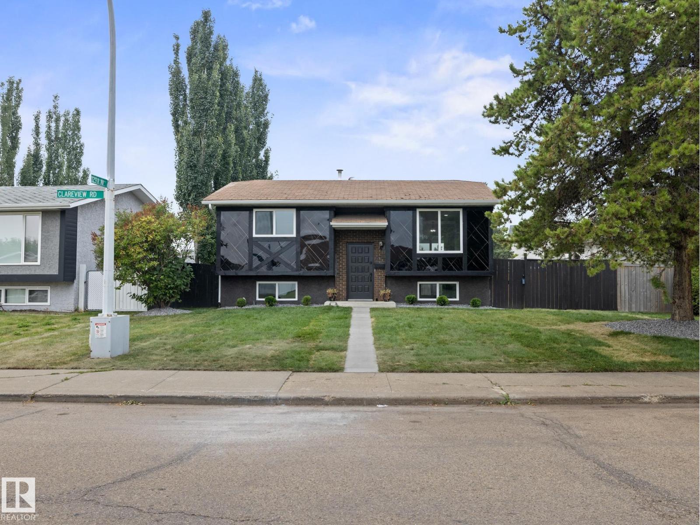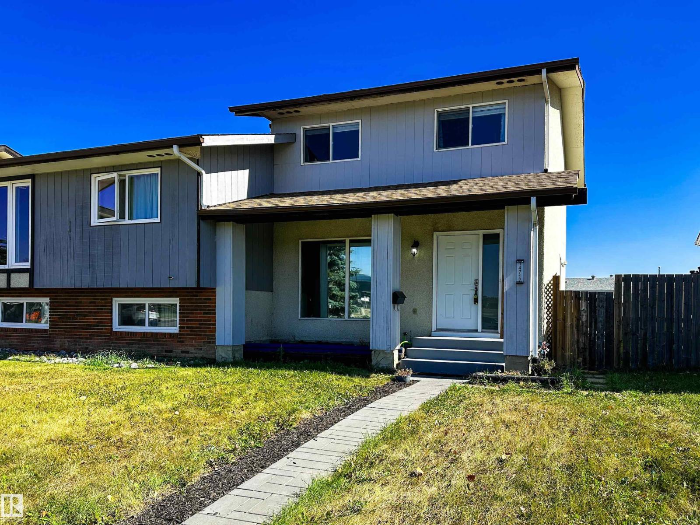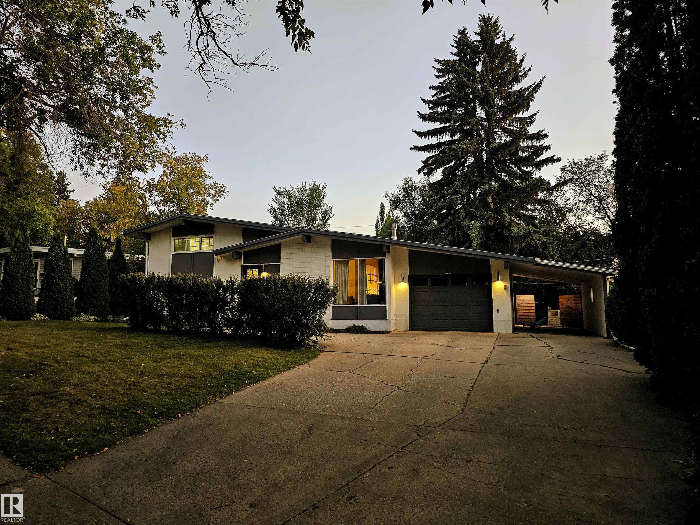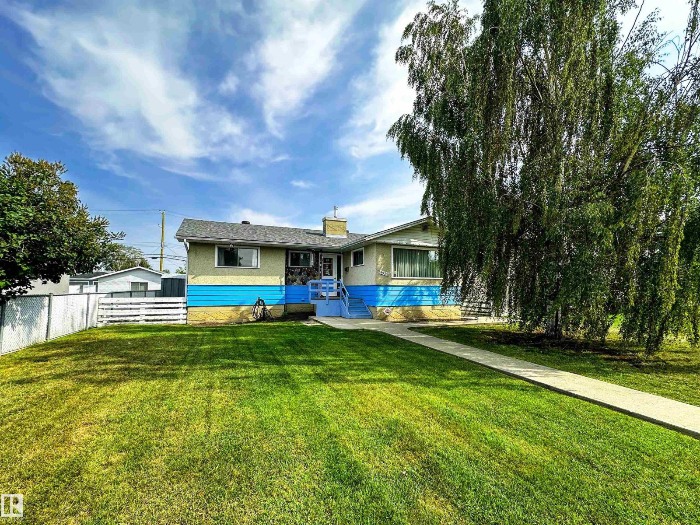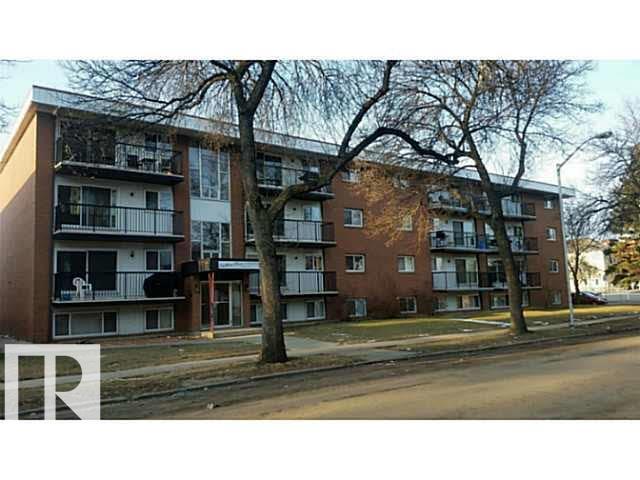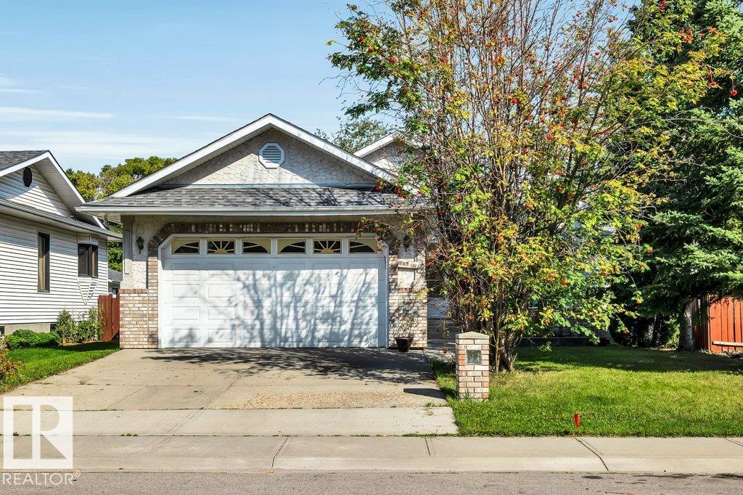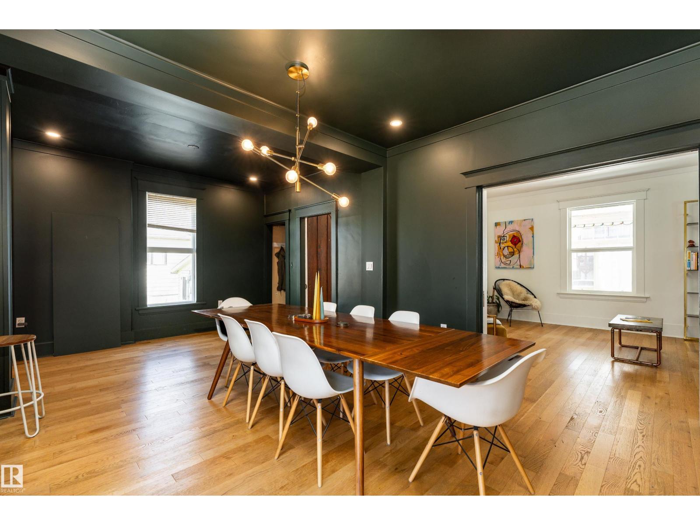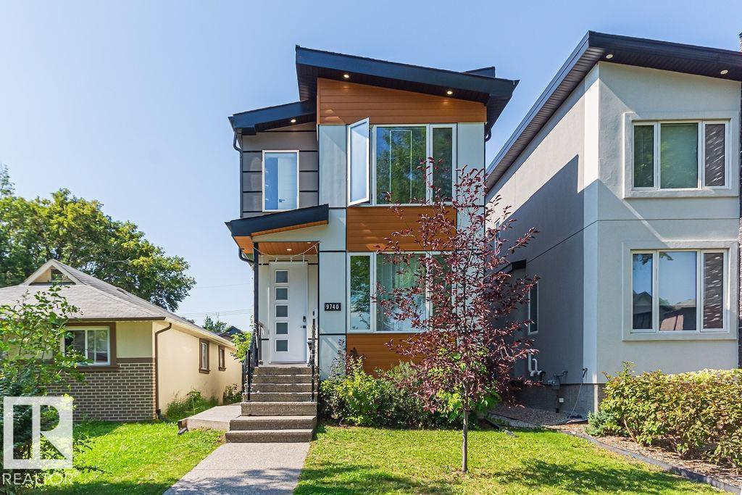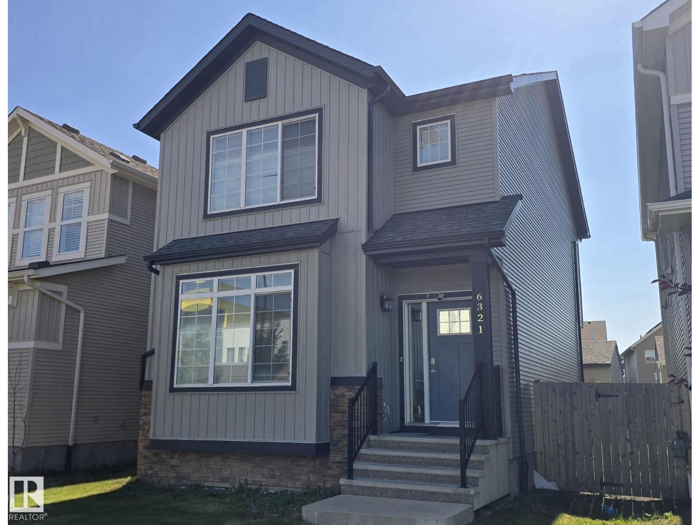- Houseful
- AB
- Edmonton
- Hollick-Kenyon
- 341 Hollickkenyon Rd NW
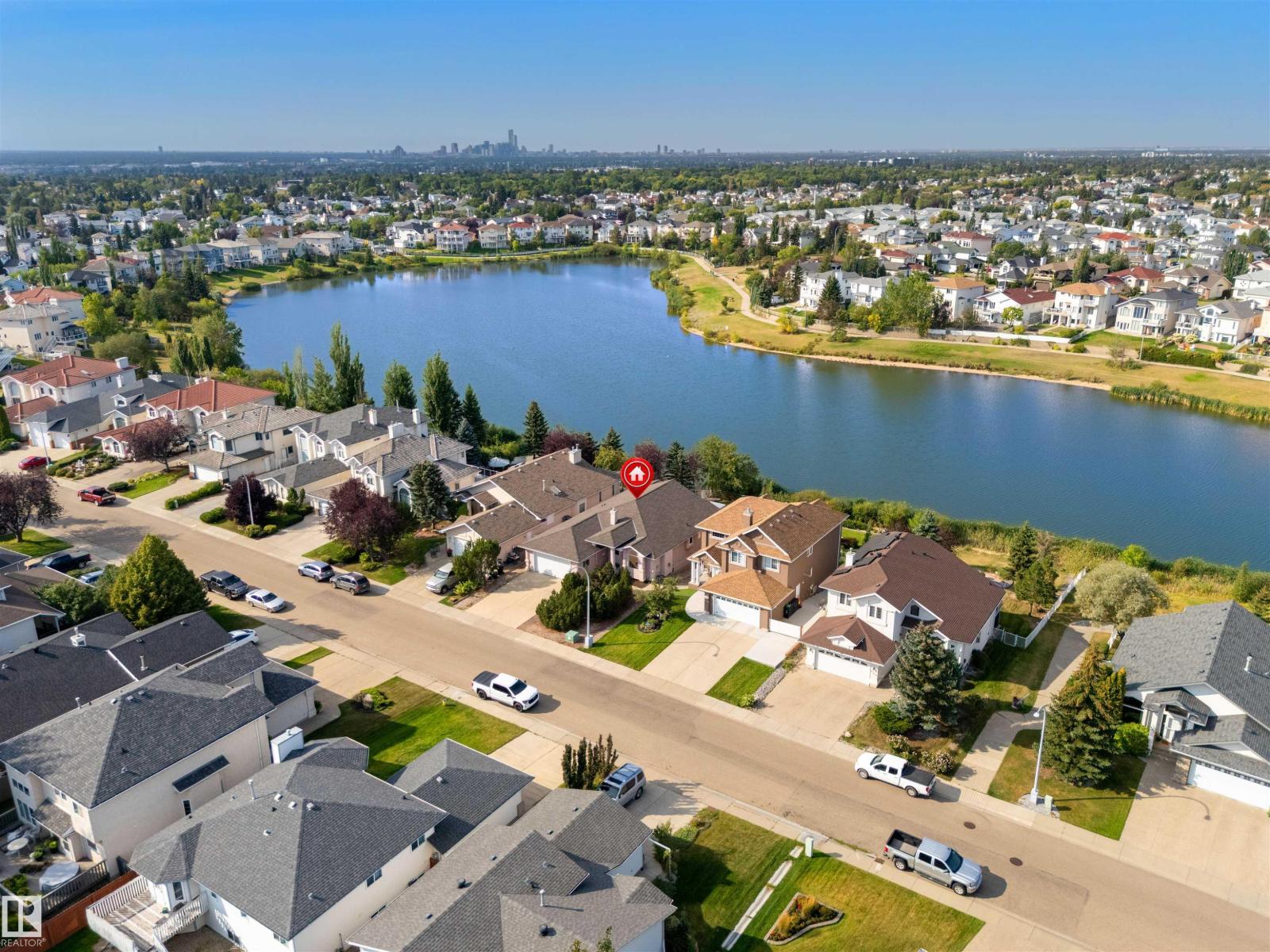
Highlights
Description
- Home value ($/Sqft)$384/Sqft
- Time on Housefulnew 4 days
- Property typeSingle family
- StyleBungalow
- Neighbourhood
- Median school Score
- Year built1996
- Mortgage payment
Beautifully situated along the water’s edge on Hollick-Kenyon Rd in NW Edmonton, this stunning one-owner home blends timeless comfort with refined living. Offering 4 bedrooms and 3 bathrooms, it showcases over 3,600 sqft of thoughtfully designed space with 3 gas fireplaces, a sound/theatre room, wet bar, and a walkout basement. The private fenced backyard is a true retreat with lake views, a natural gas lamp and firepit PLUS an in-ground sprinkler system, while the front yard is designed for low maintenance. Unwind in the wet sauna or step outside to enjoy two spacious decks overlooking the water, perfect for quiet mornings or sunset evenings. A finished double attached garage provides everyday convenience, and nearby schools make this location ideal for families. Rarely does a waterfront home of this caliber become available in such a sought-after community. Don't miss your opportunity to make it yours! (id:63267)
Home overview
- Cooling Central air conditioning
- Heat type Forced air
- # total stories 1
- Fencing Fence
- Has garage (y/n) Yes
- # full baths 2
- # half baths 1
- # total bathrooms 3.0
- # of above grade bedrooms 4
- Community features Lake privileges
- Subdivision Hollick-kenyon
- Lot size (acres) 0.0
- Building size 1896
- Listing # E4455566
- Property sub type Single family residence
- Status Active
- 3rd bedroom 3.607m X 3.2m
Level: Basement - Utility 3.099m X 3.277m
Level: Basement - Storage 3.607m X 1.575m
Level: Basement - Media room 5.055m X 7.442m
Level: Basement - 4th bedroom Measurements not available
Level: Basement - Recreational room 8.433m X 6.096m
Level: Basement - Family room 3.81m X 5.664m
Level: Main - Primary bedroom 4.623m X 5.055m
Level: Main - Kitchen 3.759m X 4.267m
Level: Main - Living room 3.658m X 4.851m
Level: Main - 2nd bedroom 11'7"10'
Level: Main - Dining room 3.962m X 3.708m
Level: Main
- Listing source url Https://www.realtor.ca/real-estate/28796489/341-hollick-kenyon-rd-nw-edmonton-hollick-kenyon
- Listing type identifier Idx

$-1,944
/ Month

