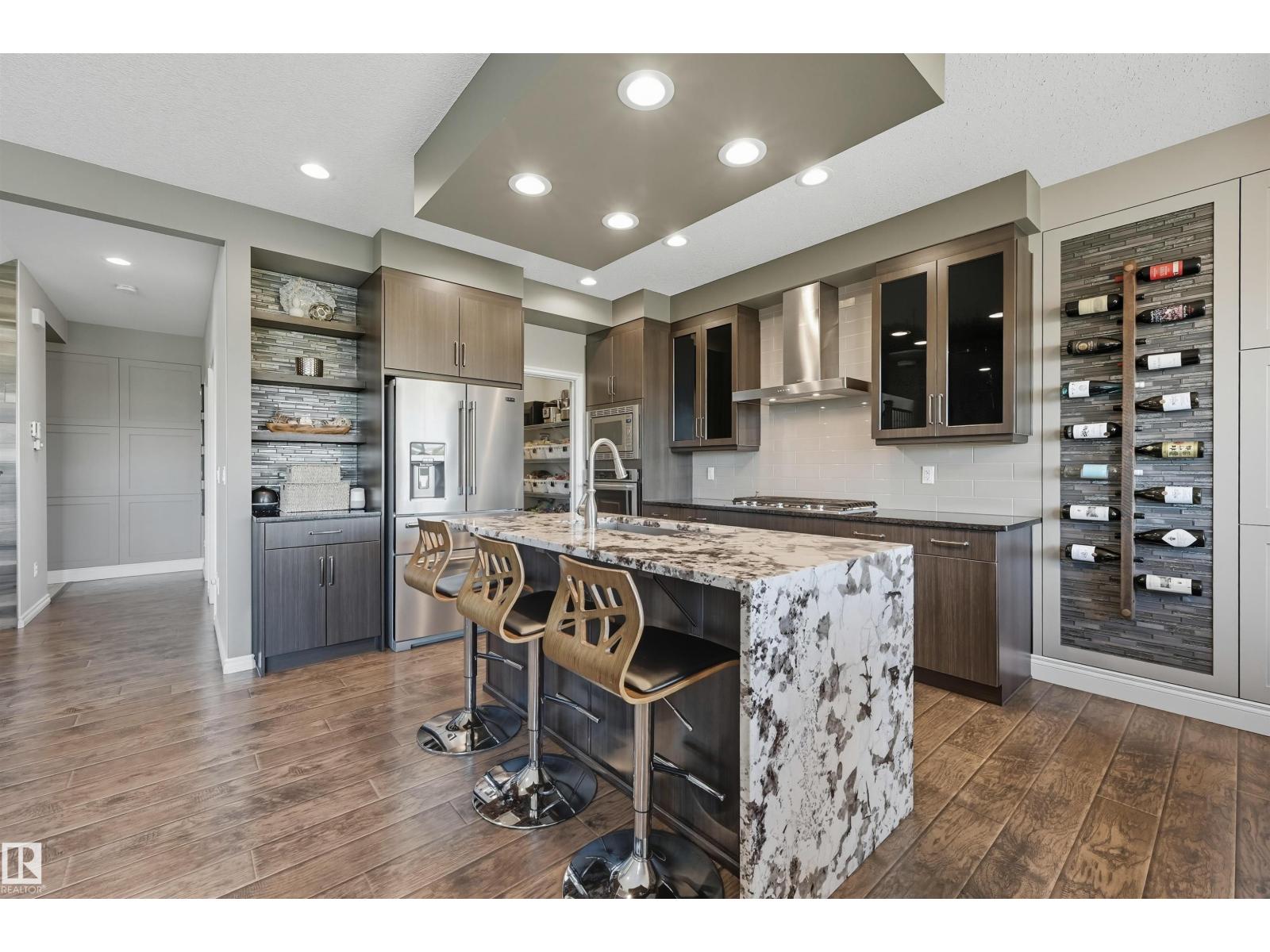This home is hot now!
There is over a 85% likelihood this home will go under contract in 15 days.

This exceptionally maintained home offers a picture-perfect setting, backing onto a beautifully landscaped pond. Thoughtfully upgraded throughout & designed to impress, it features multiple indoor/outdoor entertaining spaces ideal for hosting & and everyday living. Built by award winning Coventry Homes, this fully finished walkout 2 storey offers approx 2600sf of total living space & is turn key ready. 9' ceilings, handscraped flooring & designer feature walls welcomes you through an open layout. Living room w/fireplace feature wall & serene pond views. Kitchen highlights flat panelled modern cabinets, exotic waterfall granite, upgraded appliances, wainscotting, plenty of storage & direct access to deck for evening bbqs. Upper level features a bonus room for movie nights. Spacious primary bedroom will house a king sized set & is complete w/5pc ensuite & walk-in closet. 2 additional bedrooms & 4pc bathroom for a growing family. Walkout level offers a rec room, 5th bedroom & 4pc bathroom for guests stays. (id:63267)

