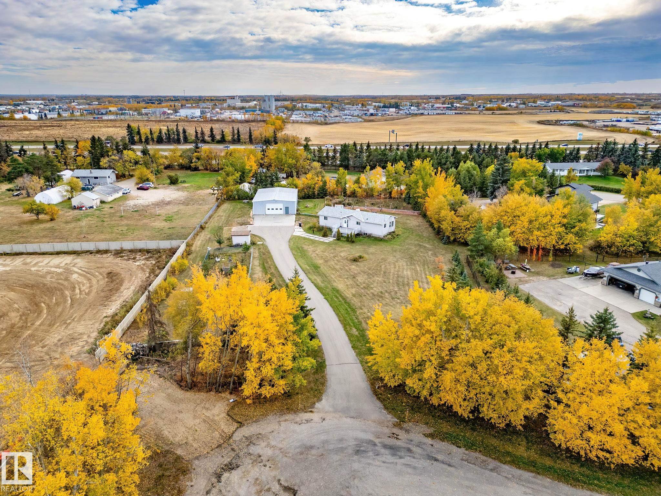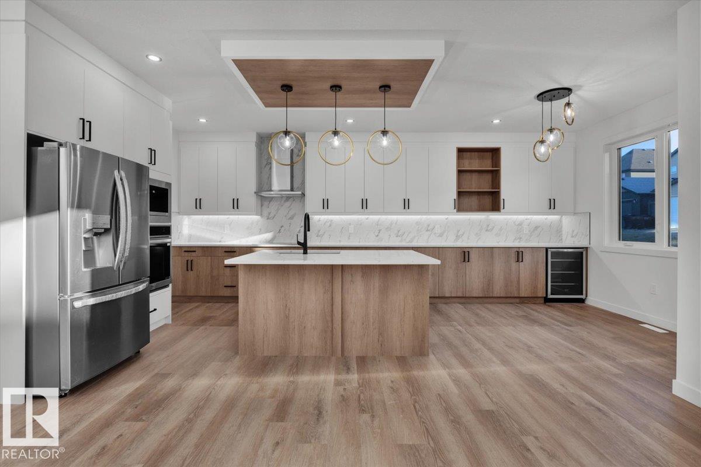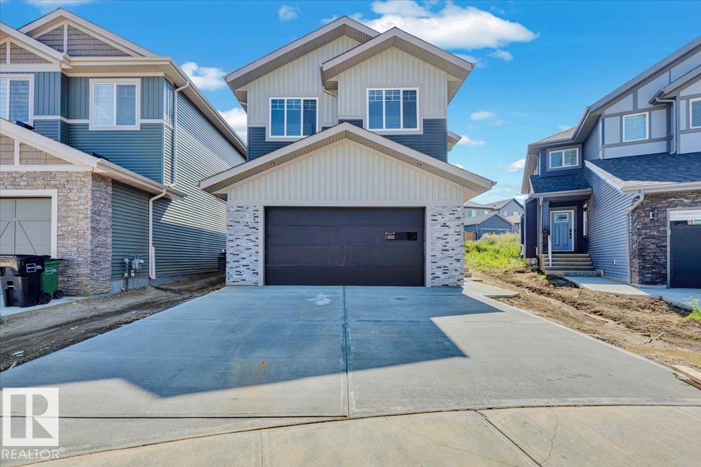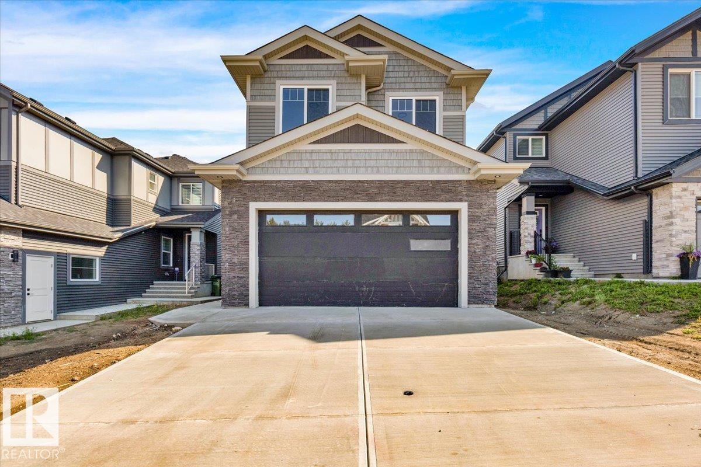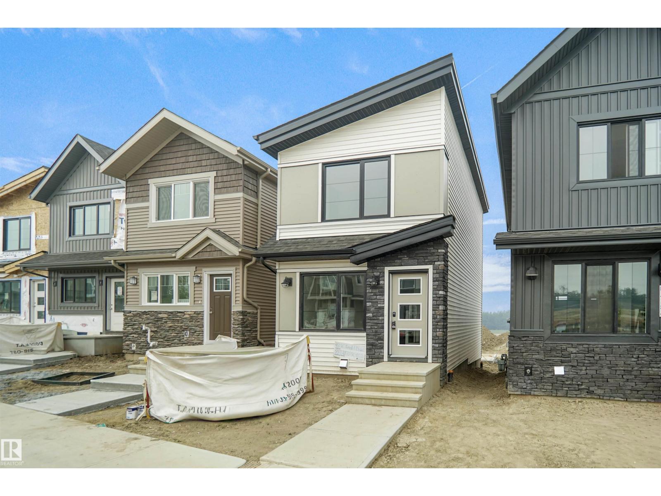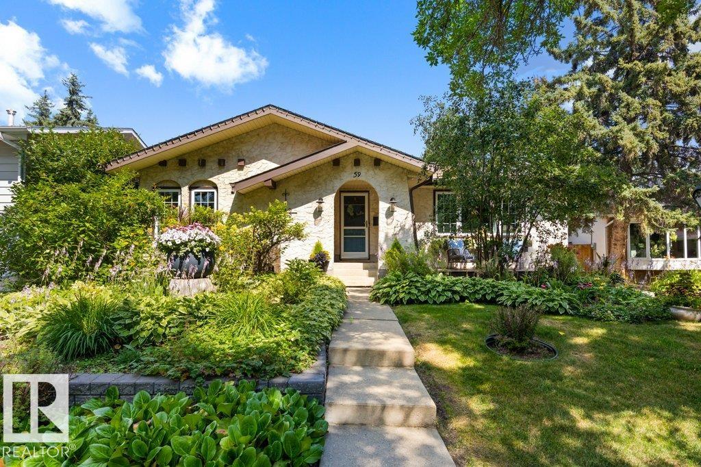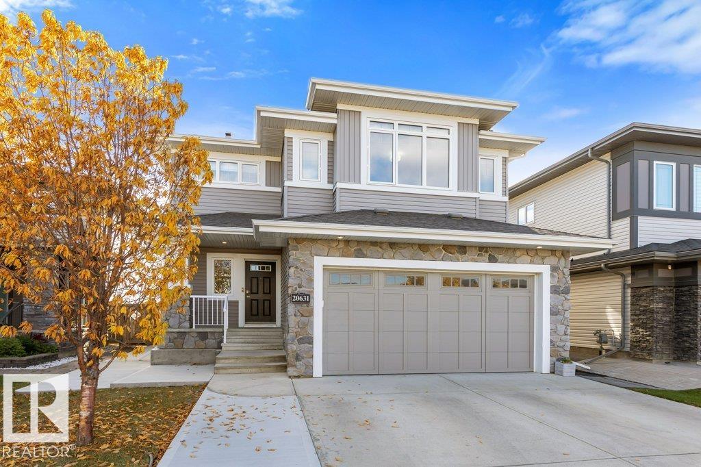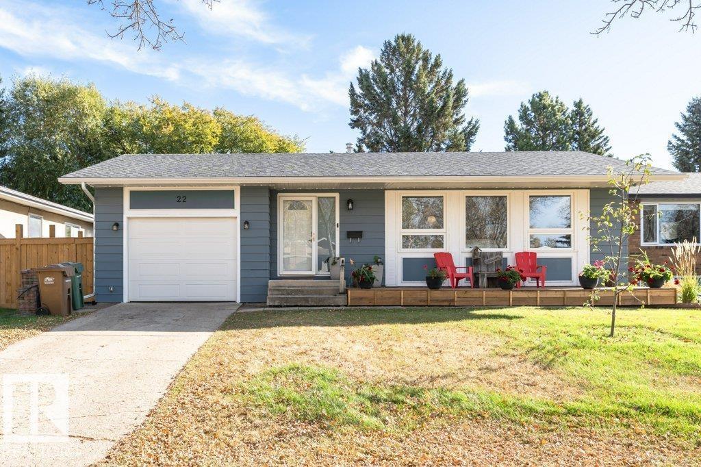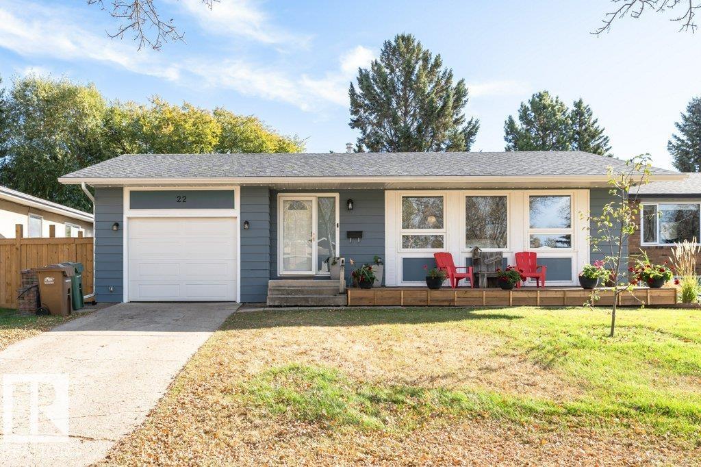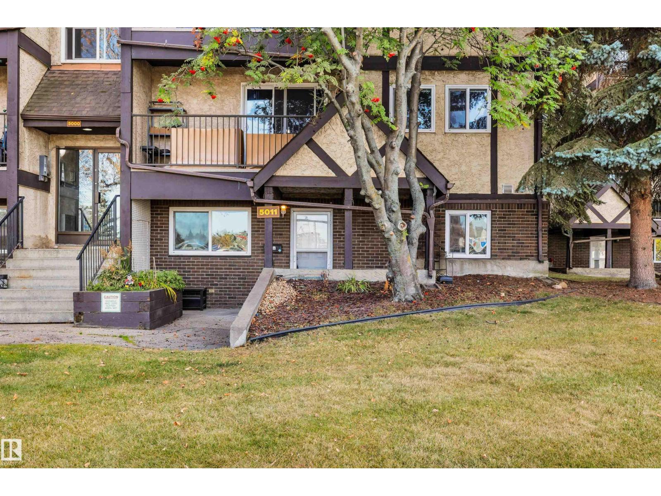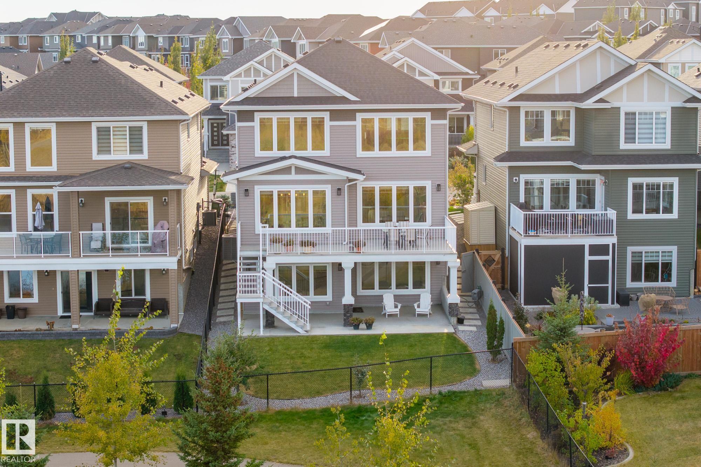
Highlights
Description
- Home value ($/Sqft)$411/Sqft
- Time on Housefulnew 12 hours
- Property typeResidential
- Style2 storey
- Neighbourhood
- Median school Score
- Lot size4,495 Sqft
- Year built2021
- Mortgage payment
Homes like these don’t come around too often - welcome home to this custom built, IMMACULATELY MAINTAINED walk-out two storey backing the pond in the heart of Starling! As you enter the home, you are greeted by stunning sunlight and pond views from the 4-panel two storey windows in the open to above greatroom featuring 18 ft. Ceilings. The kitchen features European-style cabinetry, Frigidaire professional appliances, gas-stove, and beveled granite countertops throughout the home. The second level includes a spacious bonus room, huge primary retreat smartly designed with WIC leading to the laundry room, and 2 additional bedrooms complete with THEIR OWN ENSUITE. The walkout basement is fully finished w/ custom wet bar, rec area with stone fireplace feature, 4th bedroom and best of all… gorgeous lower stone patio area looking on to the pond. Move-in ready - all that’s missing is you!
Home overview
- Heat type Forced air-1, natural gas
- Foundation Concrete perimeter
- Roof Asphalt shingles
- Exterior features Backs onto lake, fenced, fruit trees/shrubs, paved lane, view lake
- Has garage (y/n) Yes
- Parking desc Double garage attached
- # full baths 4
- # half baths 1
- # total bathrooms 5.0
- # of above grade bedrooms 4
- Flooring Carpet, ceramic tile, hardwood
- Appliances Air conditioning-central, dishwasher-built-in, dryer, garage control, microwave hood fan, refrigerator, stove-gas, vacuum system attachments, washer, window coverings, tv wall mount, wet bar
- Has fireplace (y/n) Yes
- Interior features Ensuite bathroom
- Community features Air conditioner, ceiling 9 ft., deck, hot water natural gas, vaulted ceiling, walkout basement, wet bar, natural gas bbq hookup, natural gas stove hookup, 9 ft. basement ceiling
- Area Edmonton
- Zoning description Zone 59
- Directions E022791
- Lot desc Rectangular
- Lot size (acres) 417.58
- Basement information Full, finished
- Building size 2286
- Mls® # E4462627
- Property sub type Single family residence
- Status Active
- Kitchen room 14.5m X 11.6m
- Bedroom 4 11.5m X 9.6m
- Master room 16.1m X 17.5m
- Bedroom 3 9.7m X 13.7m
- Bonus room 13.5m X 12.7m
- Other room 1 8.1m X 5.4m
- Bedroom 2 12m X 11.4m
- Family room 27.4m X 22.3m
Level: Basement - Dining room 14.5m X 9.1m
Level: Main - Living room 14.5m X 13.8m
Level: Main
- Listing type identifier Idx

$-2,506
/ Month

