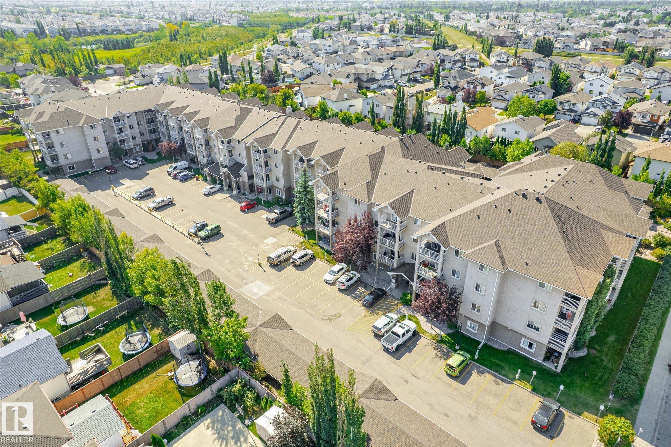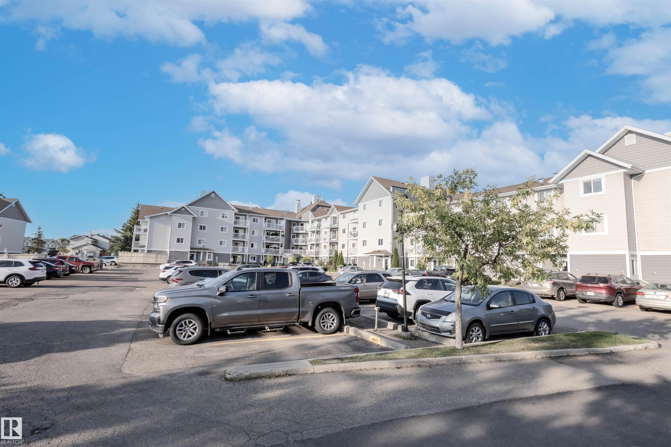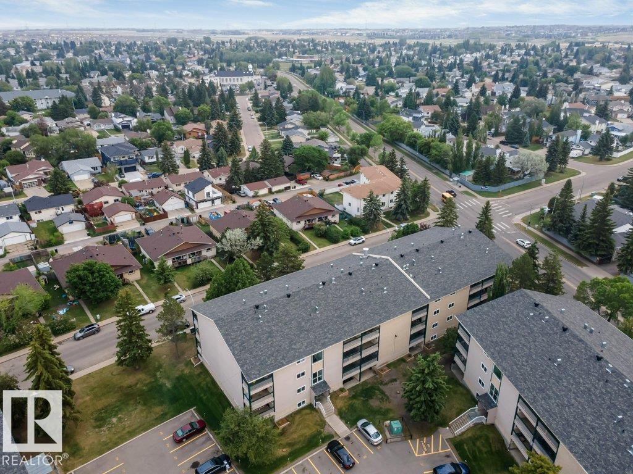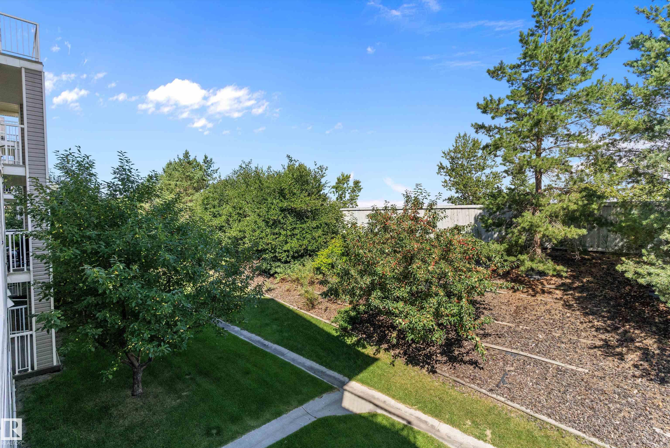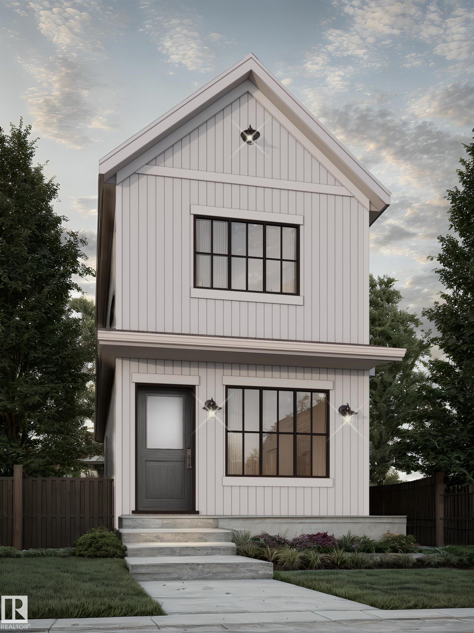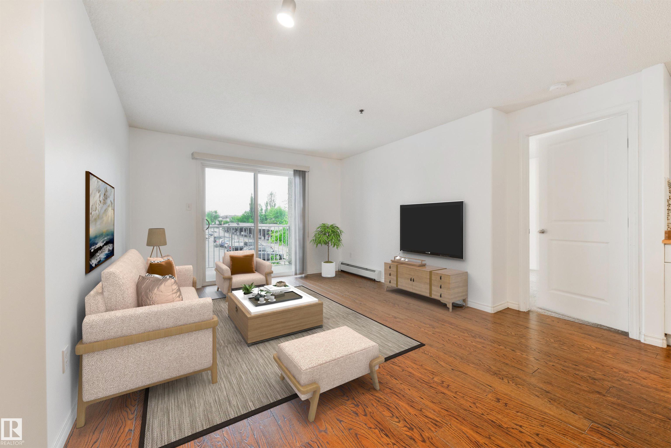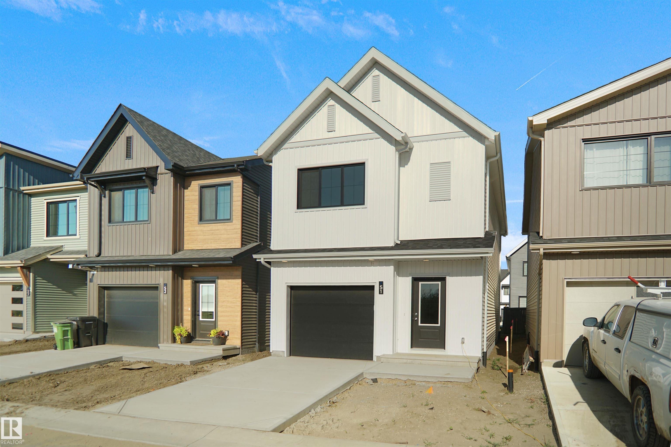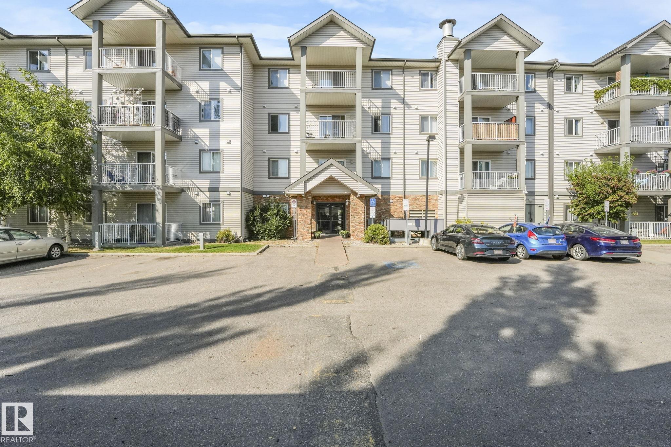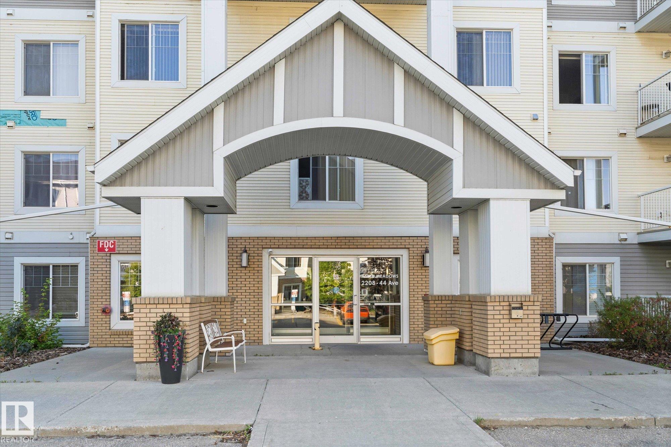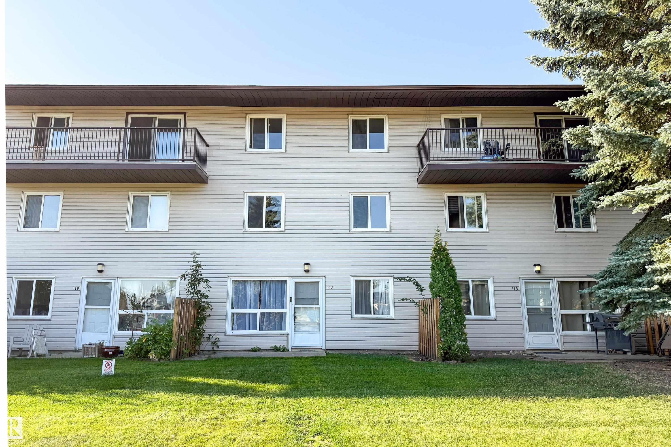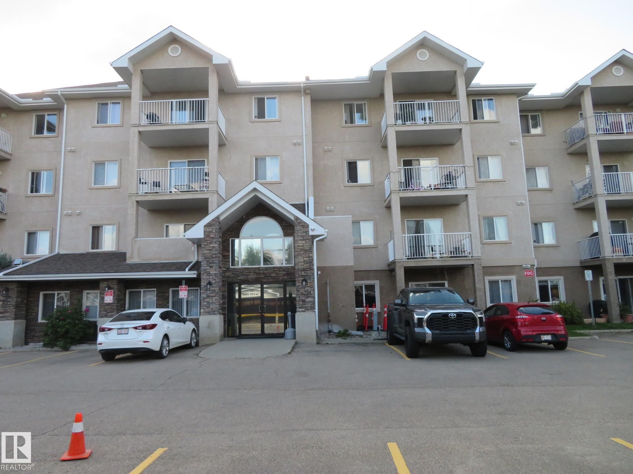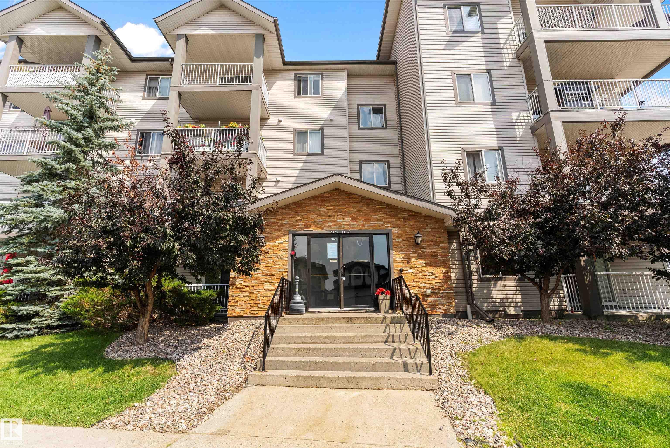
3425 19 Street Northwest #122
3425 19 Street Northwest #122
Highlights
Description
- Home value ($/Sqft)$204/Sqft
- Time on Houseful48 days
- Property typeResidential
- StyleSingle level apartment
- Neighbourhood
- Median school Score
- Year built2005
- Mortgage payment
Discover comfort and convenience in this charming 1-bedroom condo, perfectly located with easy access to both the Anthony Henday and Whitemud Drive. Whether you're commuting or heading out for errands, you'll love being just minutes away from major routes and within walking distance to shopping, dining, and everyday amenities. Step inside to find brand new flooring that adds a fresh, modern touch to the entire unit. The open living space offers plenty of natural light and room to relax or entertain. Enjoy the convenience of in-suite laundry with a new stackable washer and dryer, as well as a spacious in-unit storage room—ideal for organizing seasonal items, bikes, or personal belongings. The unit features a generous primary bedroom with ample closet space, and a full 4-piece bathroom just steps away. This condo is a fantastic opportunity for first-time buyers, downsizers, or investors looking for a well-located, low-maintenance property. Move-in ready and waiting for you to call it home!
Home overview
- Heat type Hot water, water
- # total stories 4
- Foundation Concrete perimeter
- Roof Asphalt shingles
- Exterior features Golf nearby, playground nearby, schools, shopping nearby
- Parking desc Stall
- # full baths 1
- # total bathrooms 1.0
- # of above grade bedrooms 1
- Flooring Laminate flooring, linoleum
- Appliances Dishwasher-built-in, refrigerator, stacked washer/dryer, stove-electric
- Community features Social rooms
- Area Edmonton
- Zoning description Zone 30
- Exposure N
- Basement information None, no basement
- Building size 636
- Mls® # E4448747
- Property sub type Apartment
- Status Active
- Kitchen room 12.4m X 12.3m
- Master room 13.5m X 10.9m
- Living room 15.3m X 11.9m
Level: Main
- Listing type identifier Idx

$8
/ Month

