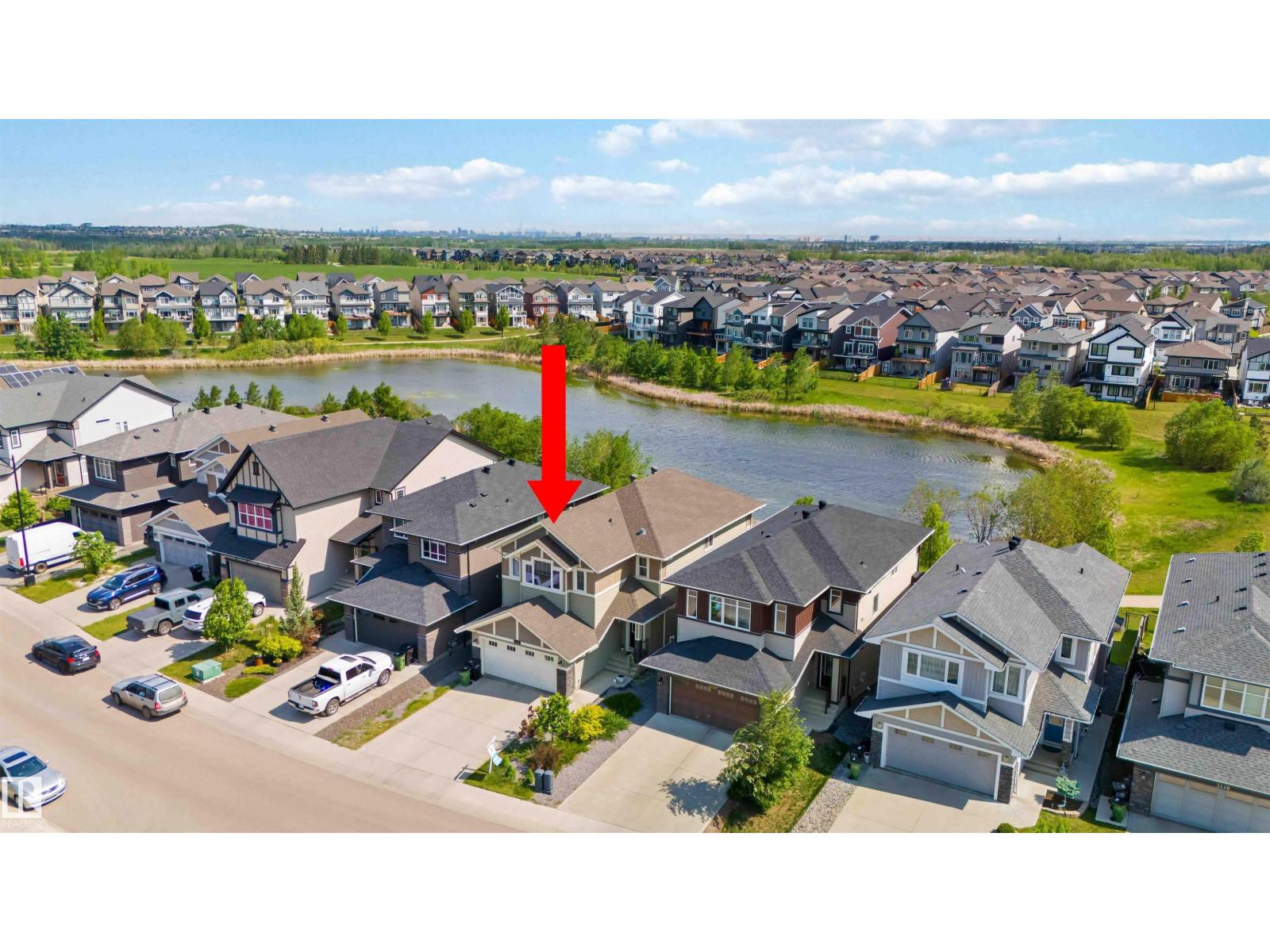
Highlights
Description
- Home value ($/Sqft)$287/Sqft
- Time on Houseful82 days
- Property typeSingle family
- Neighbourhood
- Median school Score
- Year built2015
- Mortgage payment
Charming WALK-OUT POND BACKING CUSTOM built Home with 5 Bedroom on UPPER LEVEL, 4 FULL Bathroom, BONUS ROOM with En-suite Bathroom and Closet is a perfect combination of Comfort and Functionality. MAIN LEVEL DEN and FULL BATHROOM offers convenience and an OFFICE to work from home. This beautifully designed home features a Chef’s Kitchen with a 36” Bertazzoni Gas Range, Granite counters, Maple Cabinets, and TWO DINING AREA. Enjoy formal dining, a Cozy Gas Fireplace in the living room, Upstairs offers Five bedrooms with en-suites, walk-in closets, and THREE full Bath. Walk-out Basement with Potential for a 2-bedroom Legal suite with 4 extra windows for natural sunlight, BATHROOM ROUGH-IN in the Basement. Features include 9ft CEILINGS on Main level and Basement, Hardwood & tile flooring, WATER SOFTENER,TANKLESS WATER SYSTEM, DEHUMIDIFIER IN GARAGE, Next to a Kid's Park, Top Rated Schools and Famous Dog Park. Very Quick access to Anthony Henday makes it an ideal location. Some pictures are virtually staged. (id:63267)
Home overview
- Heat type Forced air
- # total stories 2
- # parking spaces 4
- Has garage (y/n) Yes
- # full baths 4
- # total bathrooms 4.0
- # of above grade bedrooms 5
- Subdivision Paisley
- Lot size (acres) 0.0
- Building size 2433
- Listing # E4450602
- Property sub type Single family residence
- Status Active
- Living room 4.81m X 4.31m
Level: Main - Den 3.37m X 3.36m
Level: Main - Dining room 2.51m X 4.17m
Level: Main - Kitchen 3.63m X 3.43m
Level: Main - Bonus room 3.71m X 4.11m
Level: Upper - Primary bedroom 3.58m X 4.31m
Level: Upper - 2nd bedroom 2.96m X 3m
Level: Upper - 3rd bedroom 3.17m X 2.67m
Level: Upper - 4th bedroom 2.68m X 3.17m
Level: Upper - 5th bedroom Measurements not available
Level: Upper
- Listing source url Https://www.realtor.ca/real-estate/28676350/3434-parker-loop-sw-edmonton-paisley
- Listing type identifier Idx

$-1,864
/ Month












