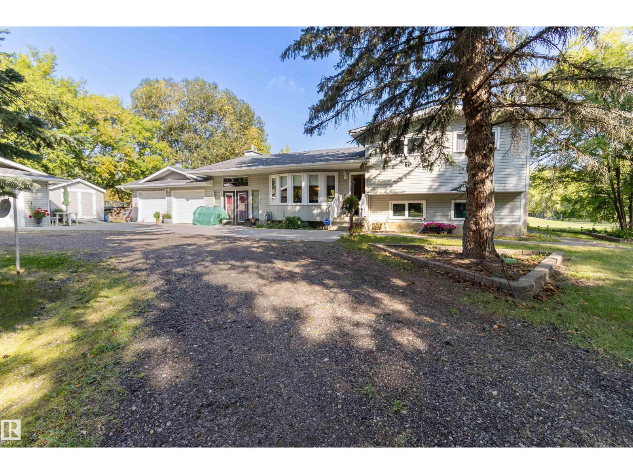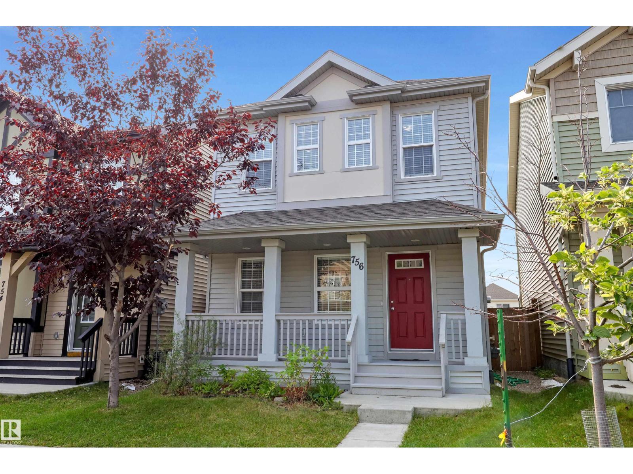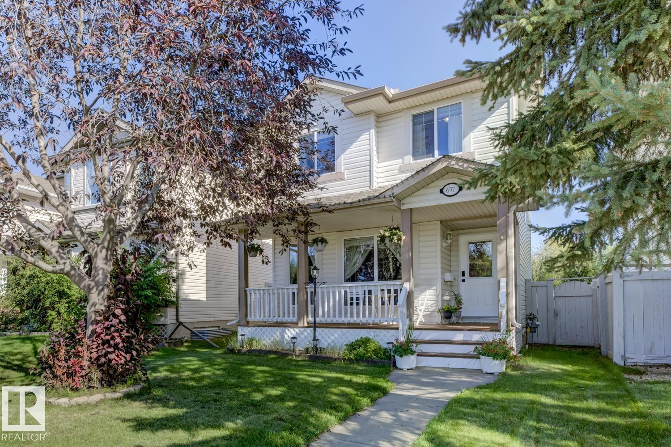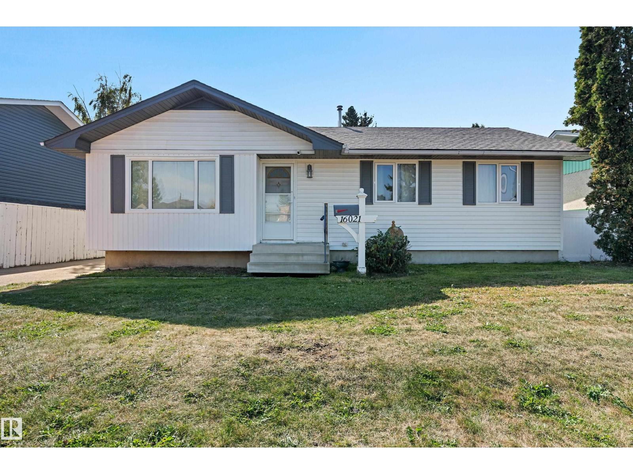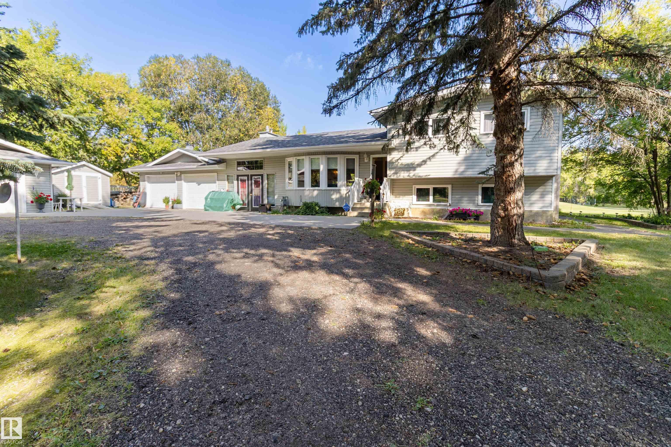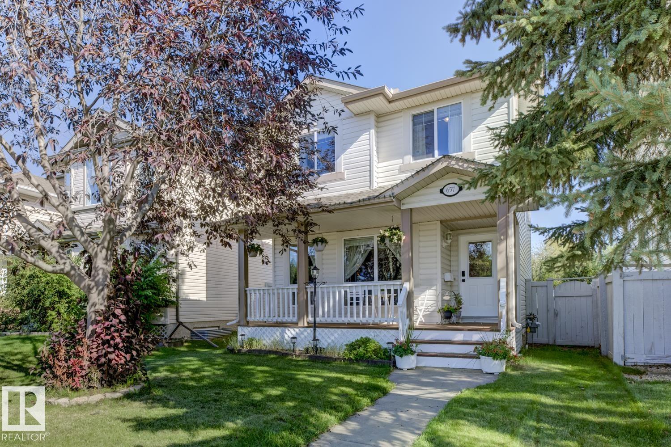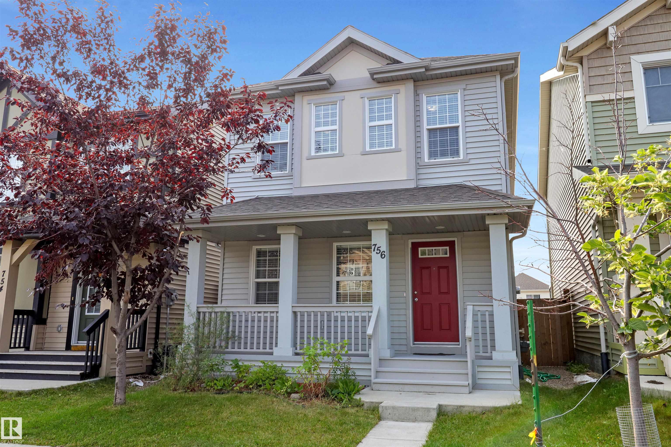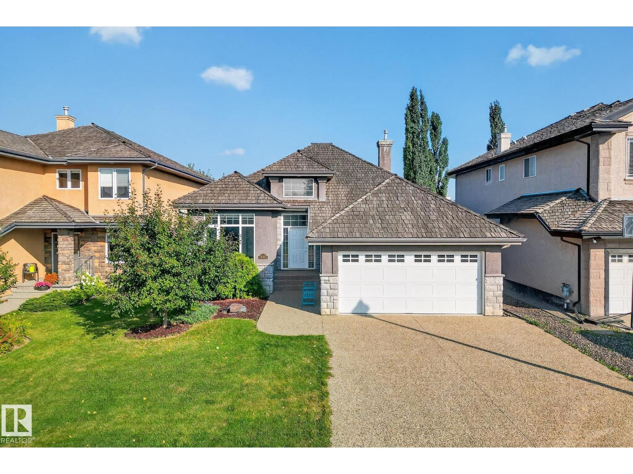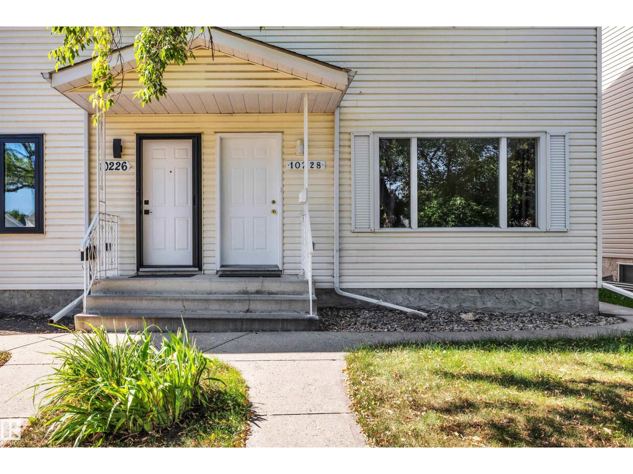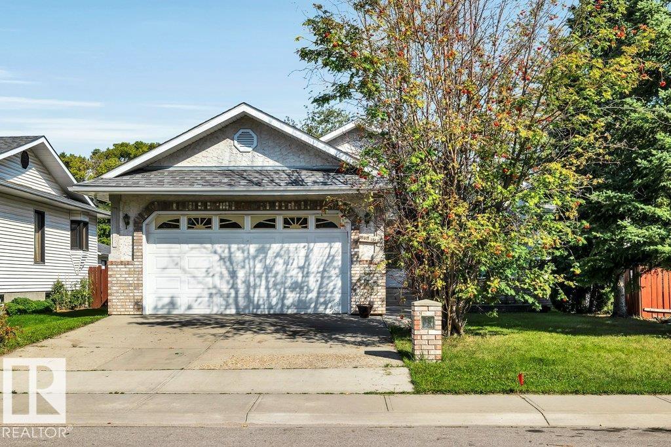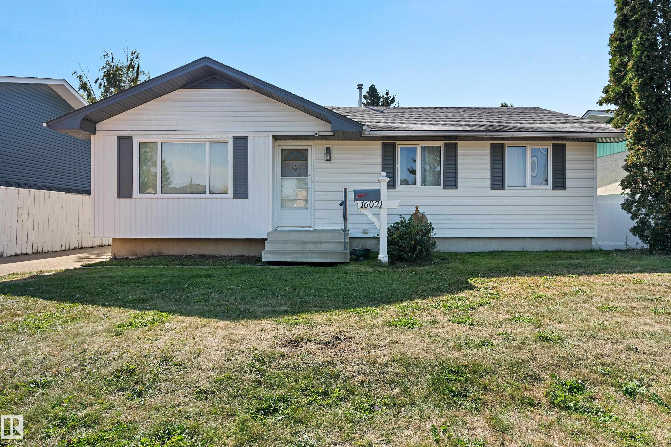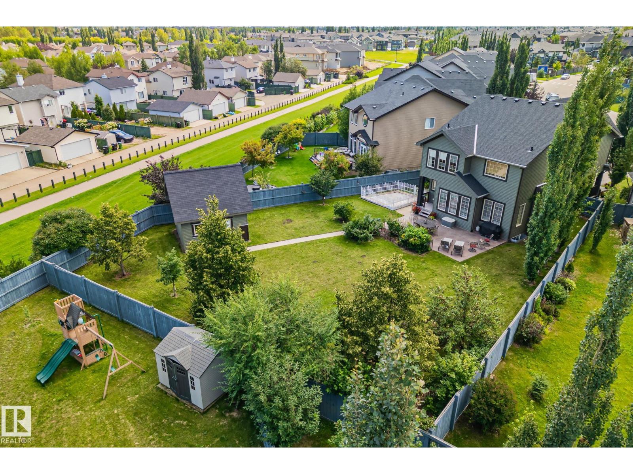
3457 Goodridge Link Li NW
3457 Goodridge Link Li NW
Highlights
Description
- Home value ($/Sqft)$298/Sqft
- Time on Housefulnew 7 days
- Property typeSingle family
- Neighbourhood
- Median school Score
- Lot size0.26 Acre
- Year built2011
- Mortgage payment
Welcome to this fully renovated 2,918 sq. ft. luxury home in the family-friendly community of Granville. Situated on a rare 11,210 sq. ft. pie-shaped lot, this property offers space, comfort, and style. The brand new gourmet kitchen with stone countertops, premium appliances, and open-concept design is perfect for both everyday living and entertaining. See clients at home? A main-floor den provides the ideal home office, while the spacious living and dining areas are filled with natural light. Upstairs, you’ll find 3 bedrooms, a bonus room, and one of the most impressive spa-inspired primary suites featuring dual vanities, a soaker tub, oversized shower, and wet bar. Yes, you read that. The basement with in-floor heating ensures year-round comfort, and the oversized heated garage with drain and sink adds function and value. With schools, parks, shopping, and easy access to major routes nearby, this home offers the perfect blend of luxury, lifestyle, and convenience. See Realtor's webiste for more details. (id:63267)
Home overview
- Heat type Forced air, in floor heating
- # total stories 2
- Fencing Fence
- Has garage (y/n) Yes
- # full baths 2
- # half baths 1
- # total bathrooms 3.0
- # of above grade bedrooms 3
- Subdivision Granville (edmonton)
- Lot dimensions 1041.46
- Lot size (acres) 0.25734124
- Building size 2919
- Listing # E4455274
- Property sub type Single family residence
- Status Active
- Mudroom 1.77m X 3.48m
Level: Main - Kitchen 3.3m X 5.56m
Level: Main - Living room 4.93m X 6.18m
Level: Main - Den 3.26m X 2.97m
Level: Main - Dining room 3.64m X 2.21m
Level: Main - 3rd bedroom 3.19m X 3.54m
Level: Upper - Family room 5.8m X 5.09m
Level: Upper - Laundry 2.25m X 1.81m
Level: Upper - Primary bedroom 3.98m X 5.17m
Level: Upper - 2nd bedroom 3.19m X 3.54m
Level: Upper
- Listing source url Https://www.realtor.ca/real-estate/28790958/3457-goodridge-link-li-nw-edmonton-granville-edmonton
- Listing type identifier Idx

$-2,320
/ Month

