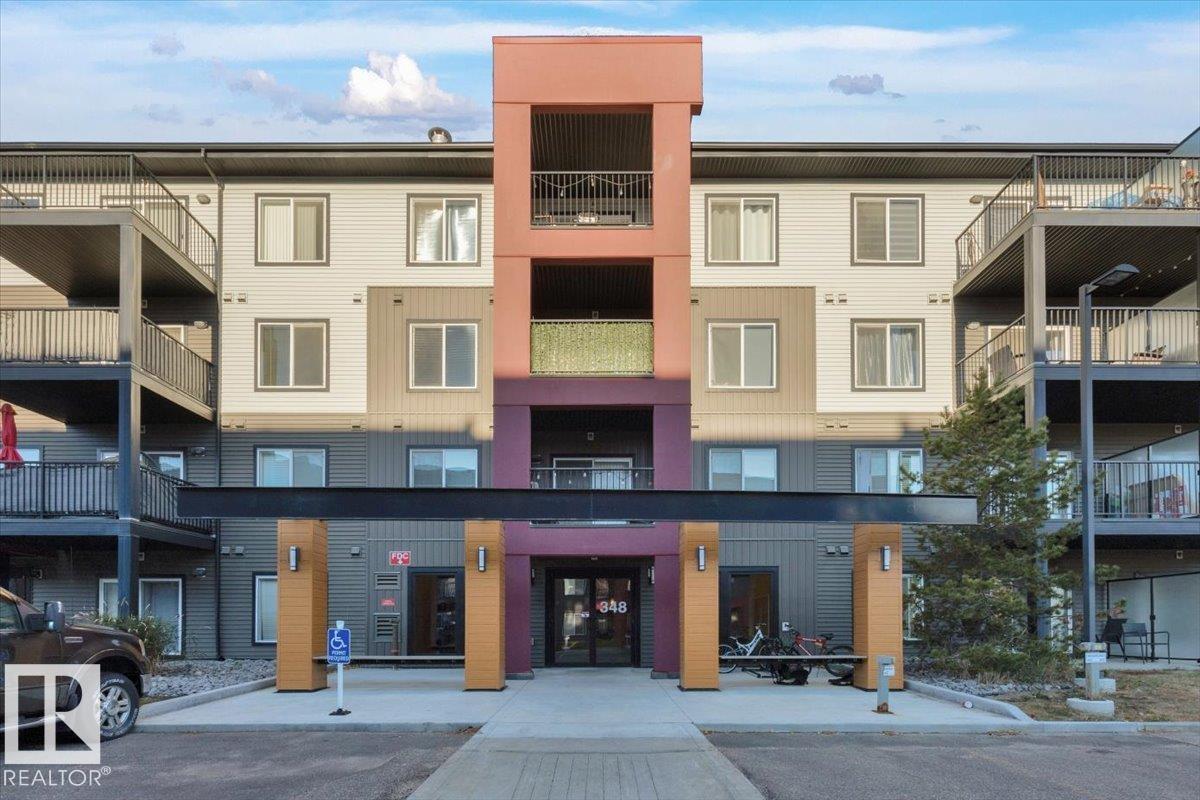This home is hot now!
There is over a 87% likelihood this home will go under contract in 15 days.

Visit REALTOR® website for additional information. This STYLISH 2-bedroom, 2 FULL BATH condo in WINDERMERE offers modern living with an open-concept layout, sleek finishes, and a bright kitchen with STAINLESS STEEL APPLIANCES. FRESHLY PAINTED and in IMMACULATE condition, it's truly MOVE-IN-READY. The spacious living area opens to a PRIVATE BALCONY perfect for morning coffee or relaxing after a long day. The primary bedroom features a walk-through closet and ensuite, while the second bedroom and full bath provide flexibility for guests, roommates, or a home office. Includes a BRAND NEW portable A/C UNIT, garden furniture, and string lights for your balcony. Added perks include in-suite laundry and TWO TITLED surface parking stalls SIDE by SIDE. Ideally located near the Currents of Windermere, groceries, restaurants, fitness studios, and quick access to Anthony Henday. Perfect for first-time buyers and professionals.

