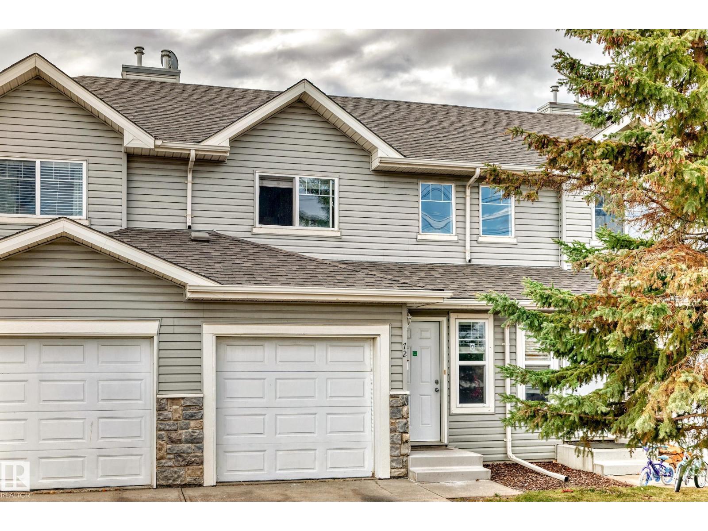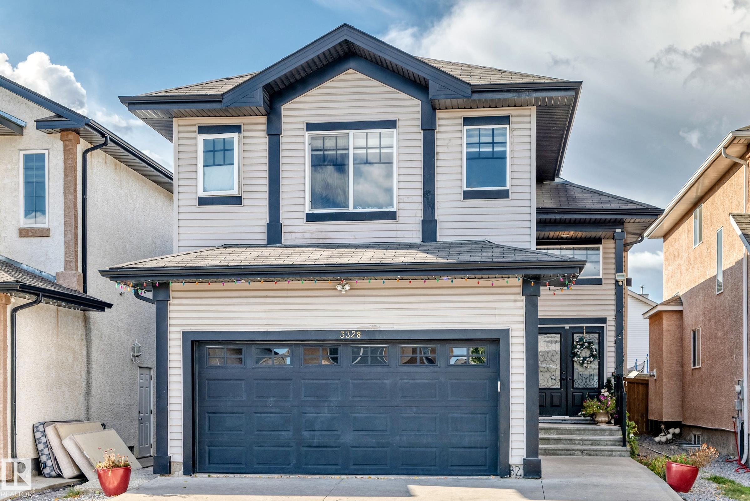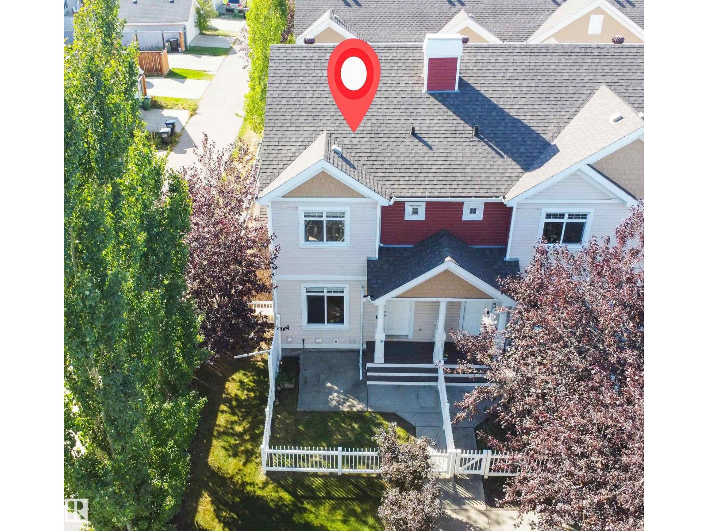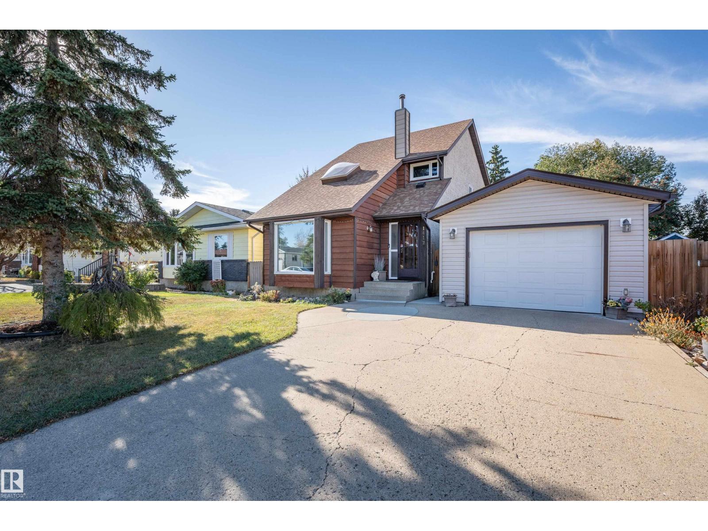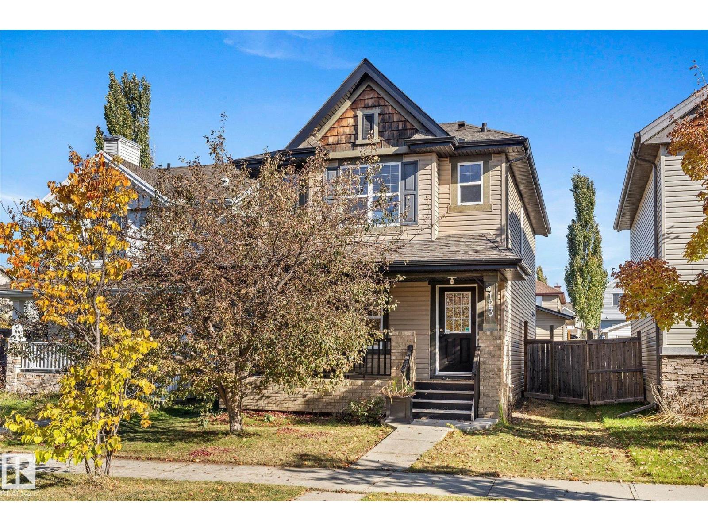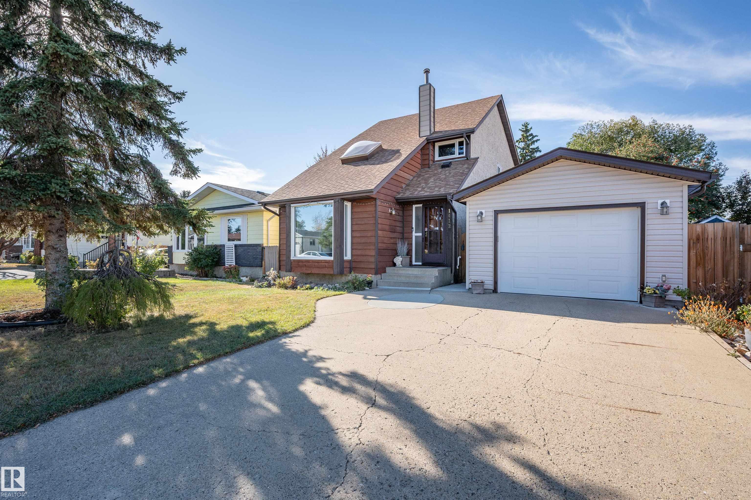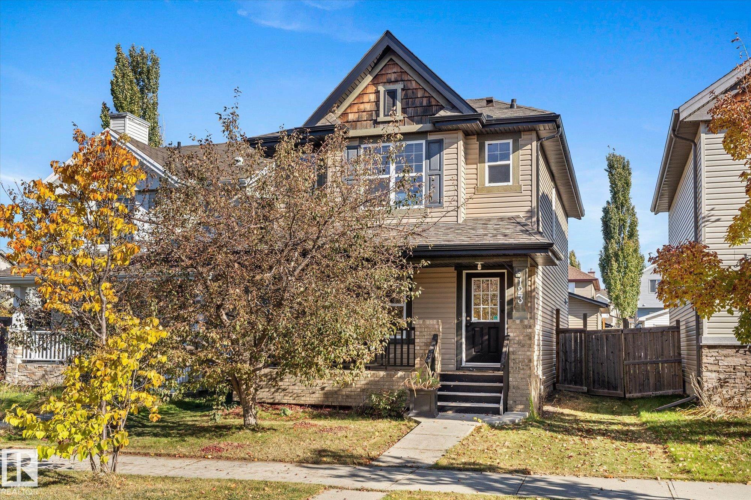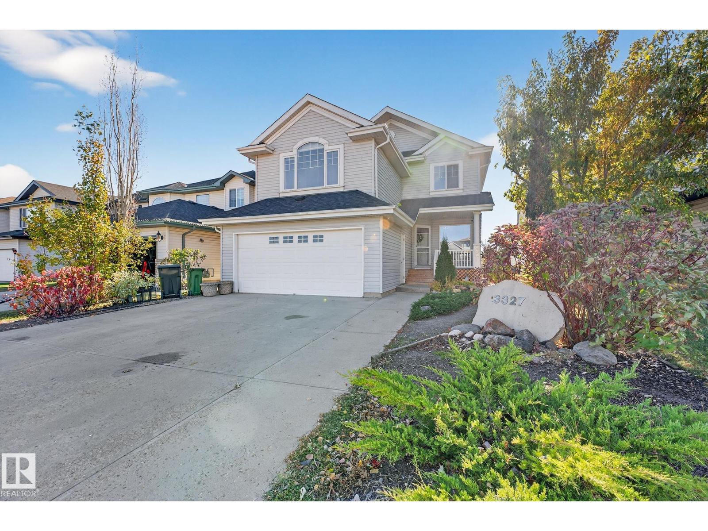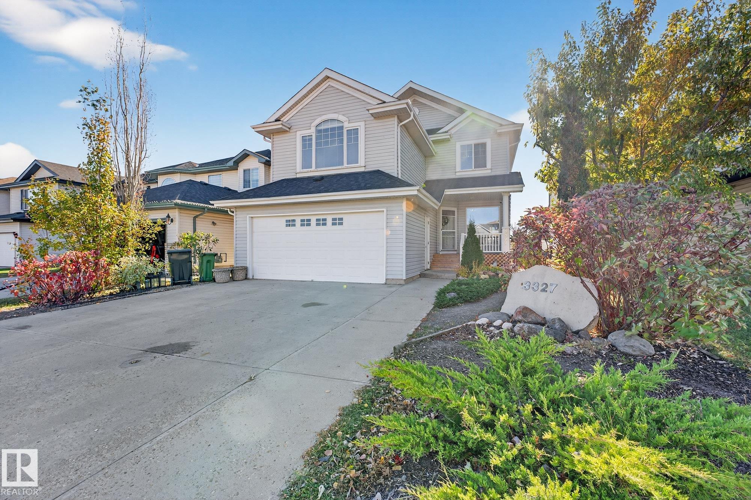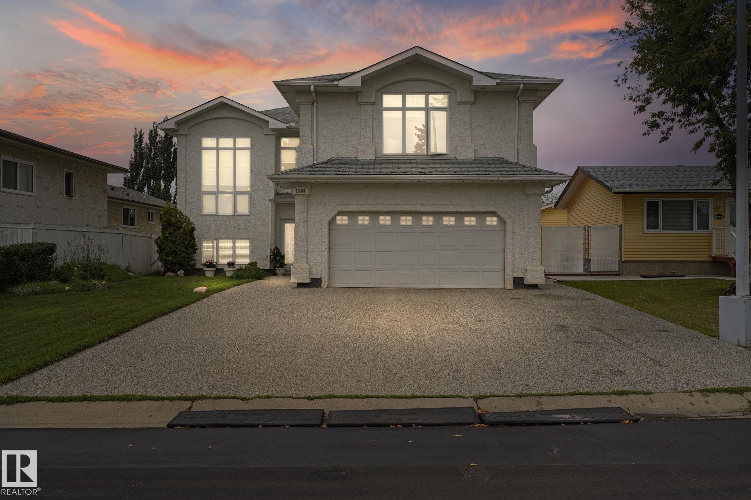- Houseful
- AB
- Edmonton
- Crawford Plains
- 35 St Nw Unit 1312
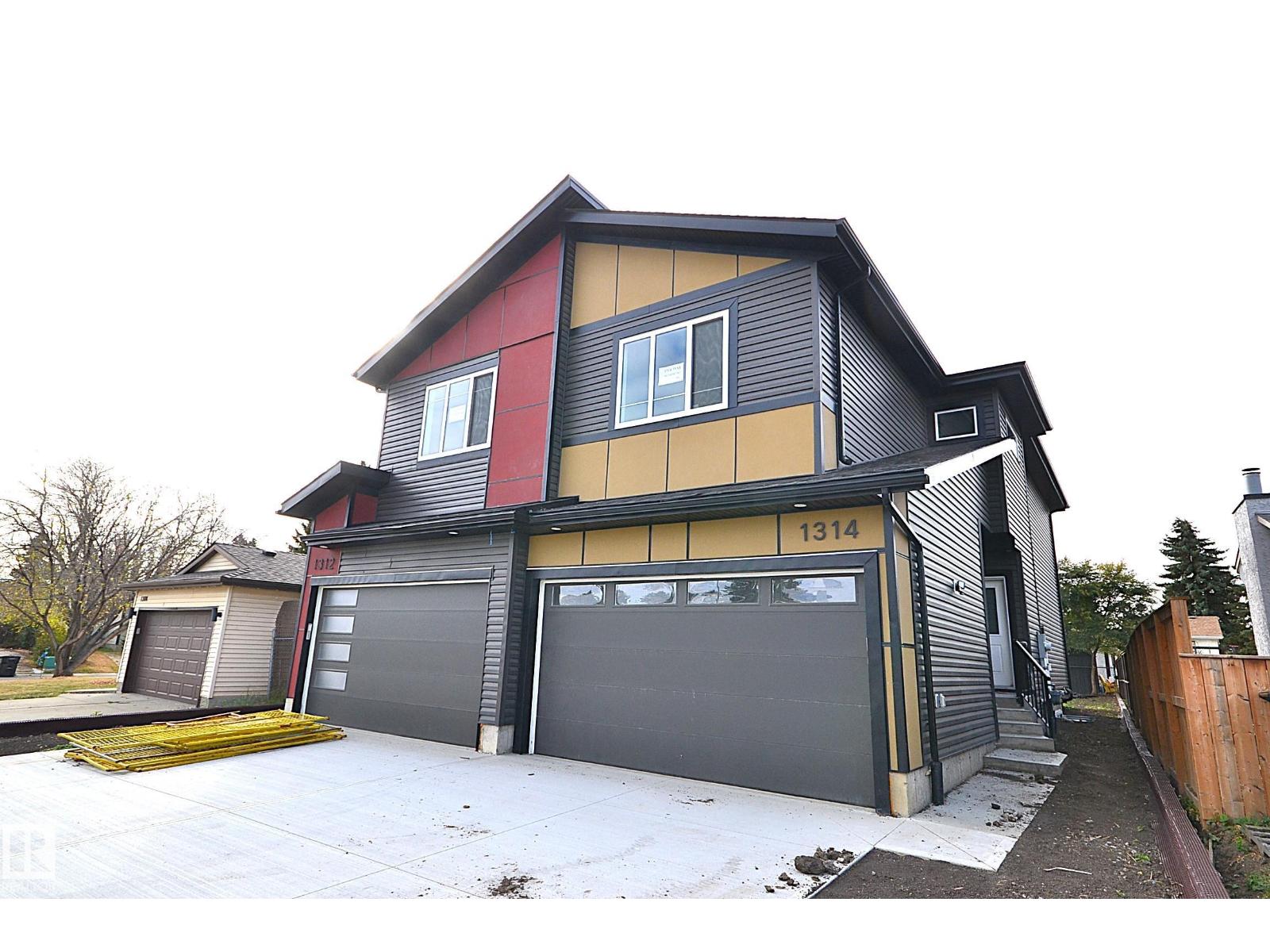
Highlights
Description
- Home value ($/Sqft)$342/Sqft
- Time on Housefulnew 11 hours
- Property typeSingle family
- Neighbourhood
- Median school Score
- Year built2024
- Mortgage payment
Welcome to this stunning Brand-new two-story Duplex In an amicable, mature neighborhood of Crawford Plain with schools, parks, shopping & city transportation nearby. With approximately 2400 sq. ft. of living space on 3 levels, the home offers 5 beds & 3.5 baths. On the main, the bright & spacious living room has an electric fireplace and a tile mantle and leads to a wooden sun deck. A grand European-style kitchen boasts plenty of cabinetry, quartz countertops, under-cabinet lighting, expansive backsplashes & a spacious dining room. The upper level boasts a large master bedroom with a full bath, tub, and walk-in closet. Two generous-sized bedrooms, a bonus room, a full bath, and a laundry with a sink complete this level. The fully finished secondary suite basement with SEPARATE ENTRANCE has two beds, a kitchen, a living room, a full bath & laundry. Modern, attractive exterior with vinyl & smart board finish, a double attached garage 8' door with four sidelights further add to the beauty of this house (id:63267)
Home overview
- Heat type Forced air
- # total stories 2
- Fencing Fence
- # parking spaces 4
- Has garage (y/n) Yes
- # full baths 3
- # half baths 1
- # total bathrooms 4.0
- # of above grade bedrooms 5
- Subdivision Crawford plains
- Lot size (acres) 0.0
- Building size 1664
- Listing # E4462554
- Property sub type Single family residence
- Status Active
- 2nd kitchen 3m X 2.44m
Level: Basement - 4th bedroom 2.43m X 2.74m
Level: Basement - 5th bedroom 2.43m X 2.74m
Level: Basement - Laundry 0.91m X 0.91m
Level: Basement - Kitchen 2.89m X 5.18m
Level: Main - Living room 4.57m X 4.88m
Level: Main - Dining room 2.33m X 5.18m
Level: Main - 2nd bedroom 2.59m X 3.96m
Level: Upper - Bonus room 3.05m X 3.05m
Level: Upper - Laundry 1.83m X 1.83m
Level: Upper - Primary bedroom 4.22m X 4.87m
Level: Upper - 3rd bedroom 2.59m X 3.51m
Level: Upper
- Listing source url Https://www.realtor.ca/real-estate/29003960/1312-35-st-nw-edmonton-crawford-plains
- Listing type identifier Idx

$-1,520
/ Month

