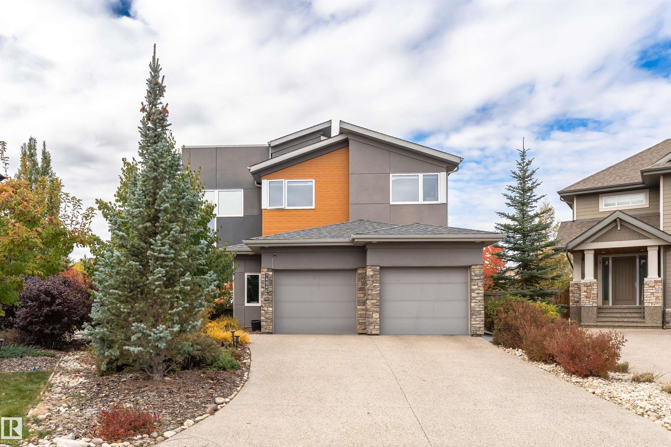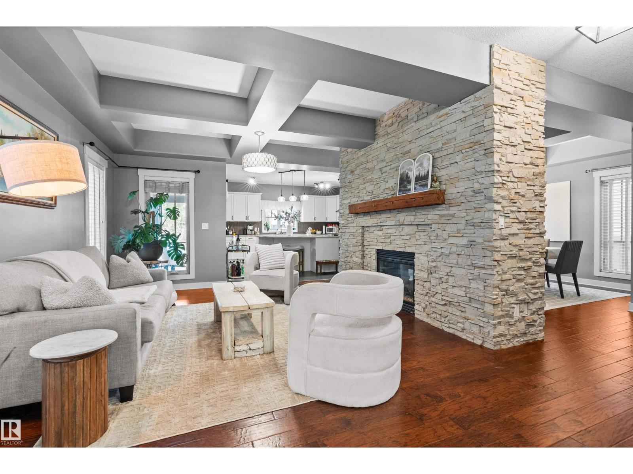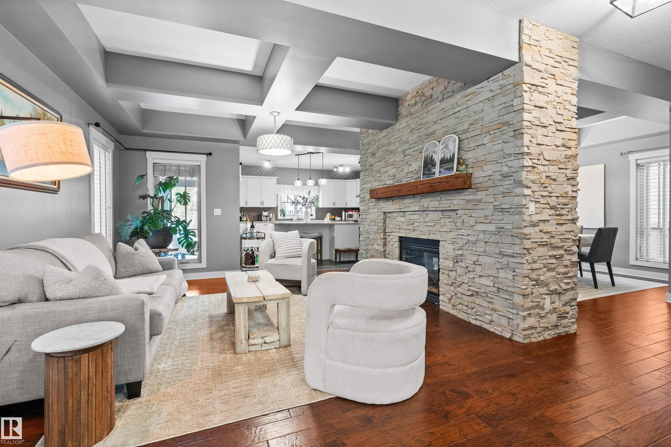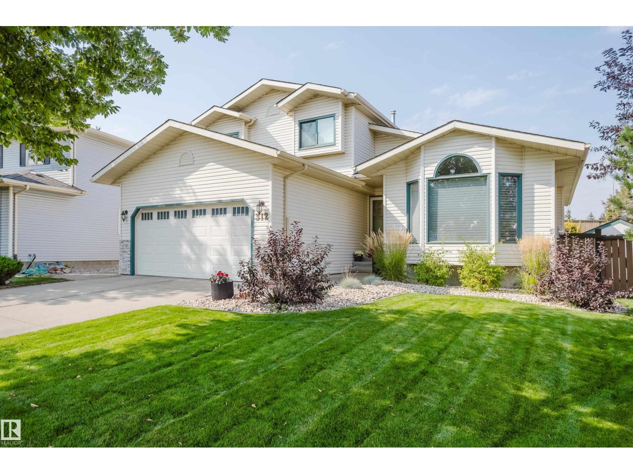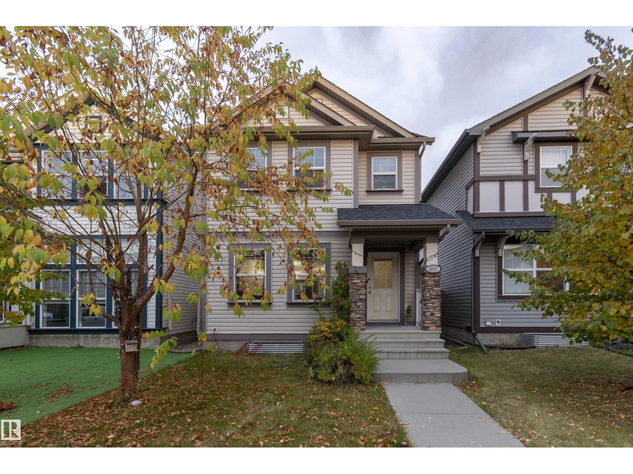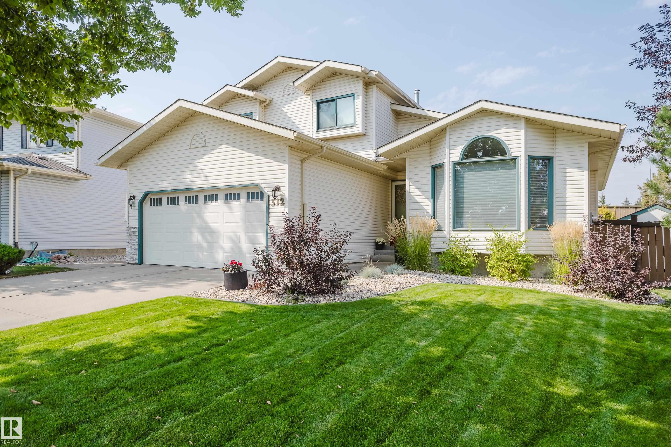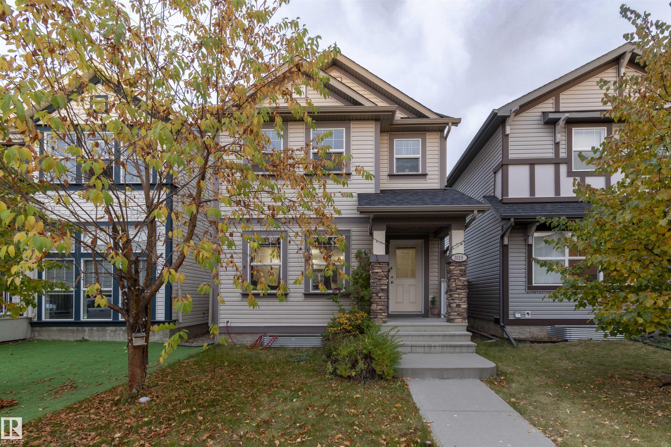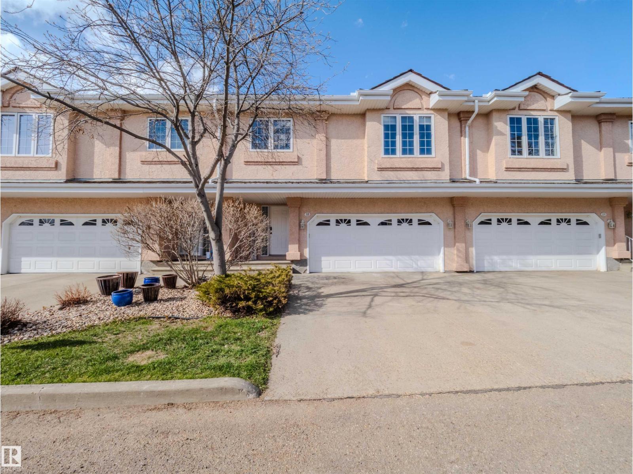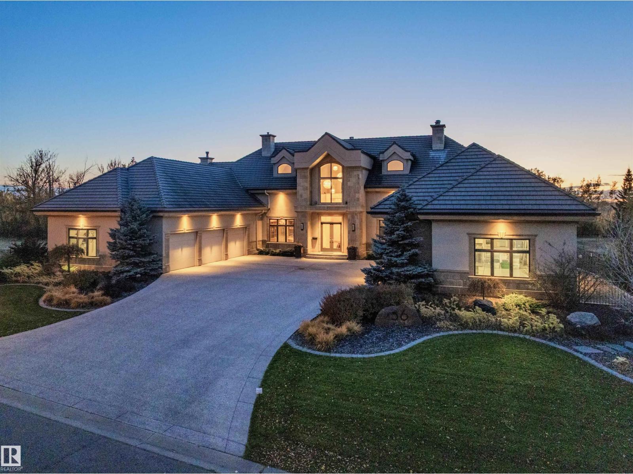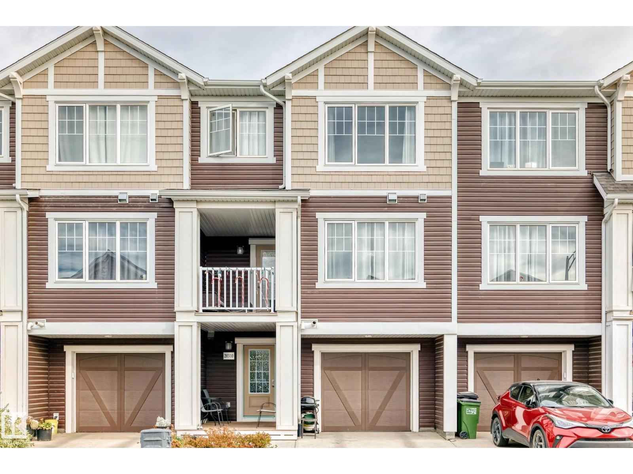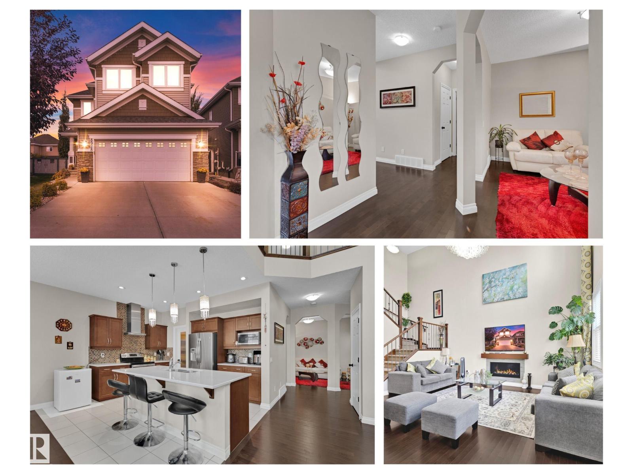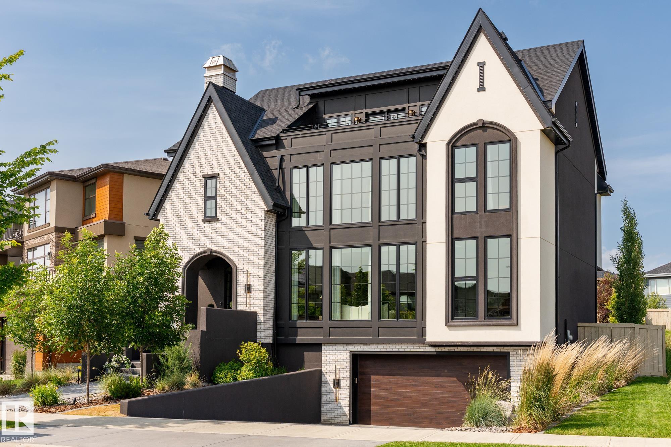
3503 Keswick Bv Blvd SW
3503 Keswick Bv Blvd SW
Highlights
Description
- Home value ($/Sqft)$459/Sqft
- Time on Housefulnew 16 hours
- Property typeResidential
- Style3 storey
- Neighbourhood
- Median school Score
- Year built2021
- Mortgage payment
Elegance is the only Beauty that Never Fades. Welcome to "The Gatsby". A one of a kind Masterpiece, Custom Built by Chizen and Co. A work of Art in The Beautiful Community of Keswick. A 3269sqft 3-Storey Home Situated across from River Valley Views. Entering the Grand Veranda and Spacious Foyer, the layout opens up to a perfectly decorated main floor. Open to above Living Room with a South facing array of windows and Auto Curtains. A Chefs Kitchen complete with a Waterfall Island, 48" Milan Fulcor Range, and Custom Range Hood. Custom Leibherr Appliances and a Dining Room Custom Decorated to Impress any Cocktail Party. Butler Pantry with Custom Cabinetry. The Second Floor is a Three Bedroom layout with a Bonus Room Open to Below. Picturesque Primary Suite featuring Wood Ceilings, with walk through closet and an Ensuite like no other. 3rd floor is a spacious loft and Patio. 5 Bathrooms Total. Drive Under Garage. Additional Basement Bed. Custom Landscaping. This Home is Truly Spectacular! A Must See...
Home overview
- Heat type Forced air-1, natural gas
- Foundation Concrete perimeter
- Roof Asphalt shingles
- Exterior features Fenced, fruit trees/shrubs, landscaped, private setting, river view, schools, shopping nearby
- # parking spaces 4
- Has garage (y/n) Yes
- Parking desc Double garage attached
- # full baths 3
- # half baths 2
- # total bathrooms 4.0
- # of above grade bedrooms 4
- Flooring Non-ceramic tile, vinyl plank
- Appliances Dishwasher-built-in, dryer, garage control, garage opener, hood fan, oven-microwave, stove-gas, washer, window coverings
- Interior features Ensuite bathroom
- Community features Ceiling 9 ft., closet organizers, exterior walls- 2"x6", front porch, hot water natural gas, no smoking home, vinyl windows, 9 ft. basement ceiling, rooftop deck/patio
- Area Edmonton
- Zoning description Zone 56
- Elementary school Joey moss
- High school Lillian osborne
- Middle school Joan car
- Lot desc Reverse pie
- Basement information Full, finished
- Building size 3269
- Mls® # E4461497
- Property sub type Single family residence
- Status Active
- Virtual tour
- Other room 2 29.5m X 16.4m
- Kitchen room 82m X 52.5m
- Other room 3 29.5m X 32.8m
- Bedroom 3 32.8m X 42.6m
- Bedroom 2 32.8
- Master room 36.1m X 45.9m
- Bedroom 4 29.5m X 45.9m
- Other room 1 72.2m X 65.6m
- Living room 72.2m X 49.2m
Level: Main - Dining room 36.1m X 52.5m
Level: Main
- Listing type identifier Idx

$-3,997
/ Month

