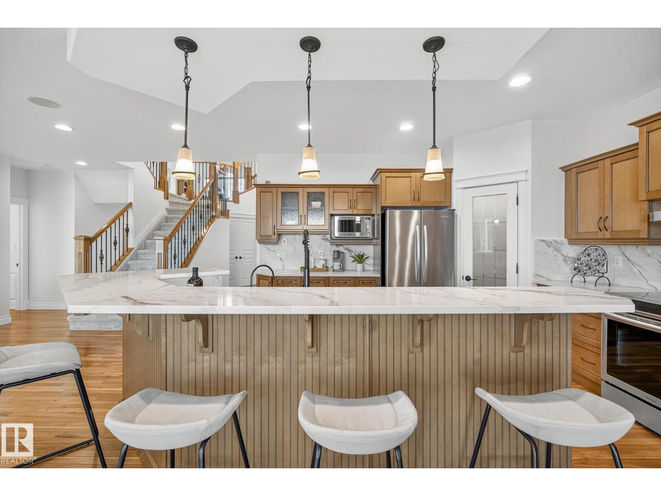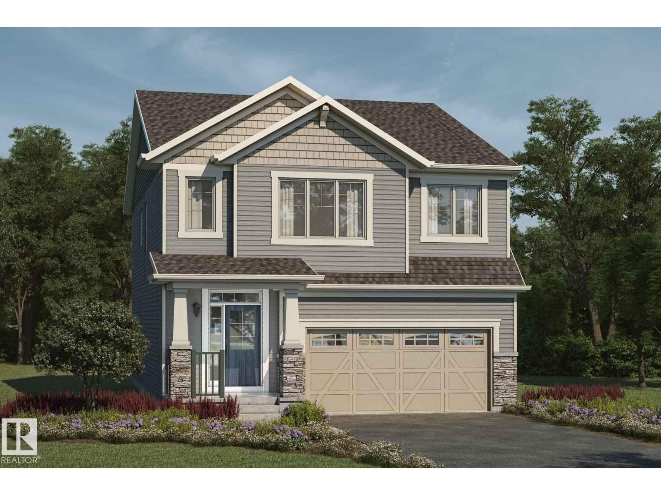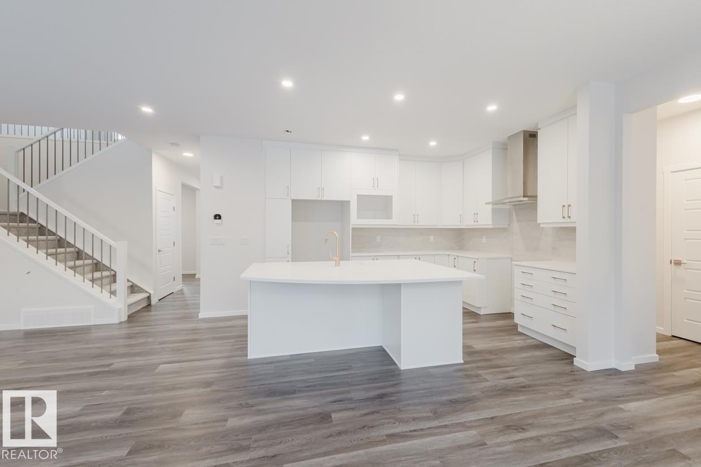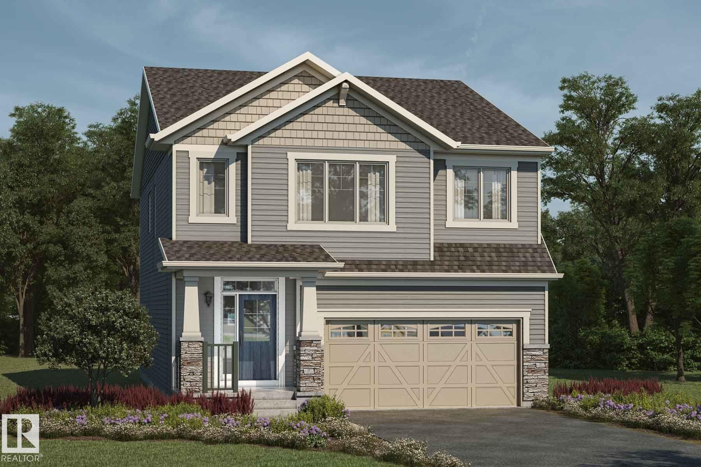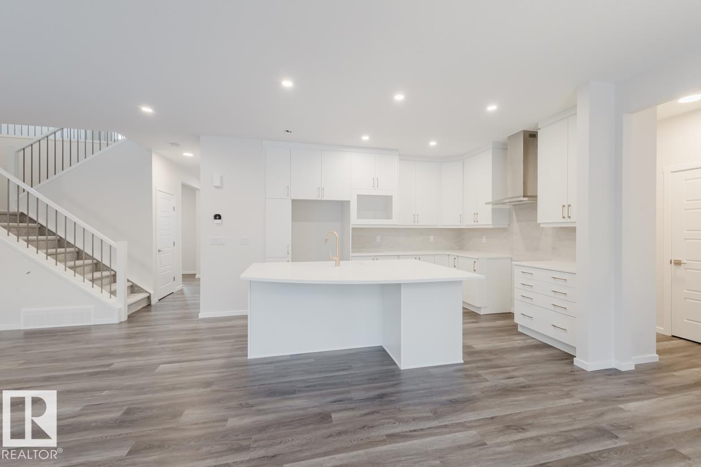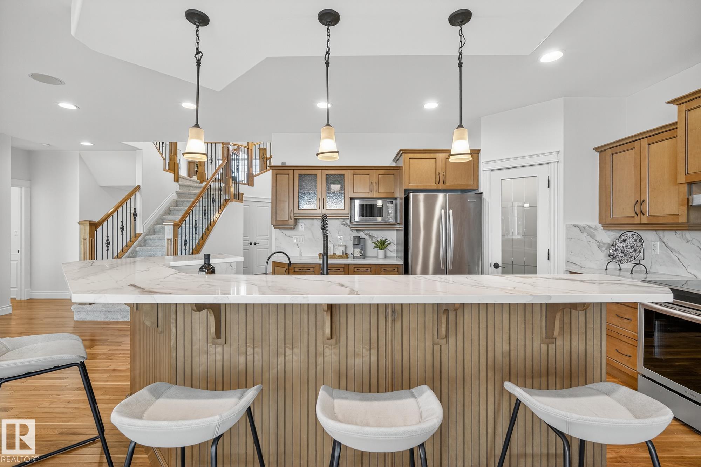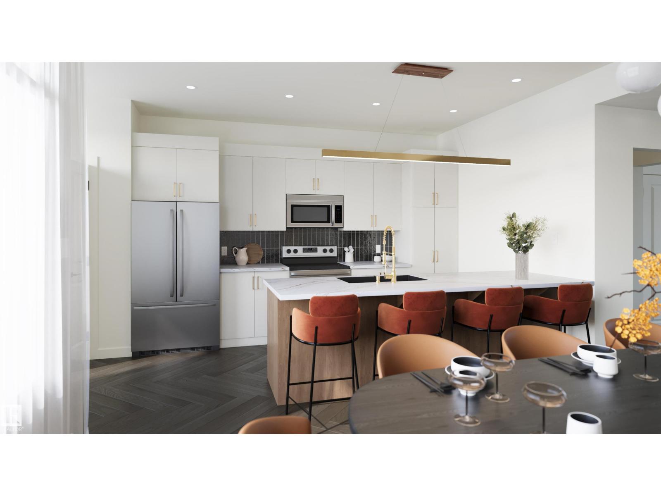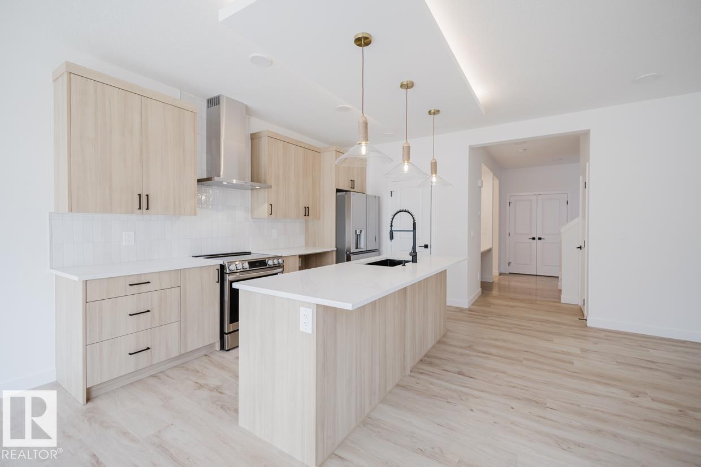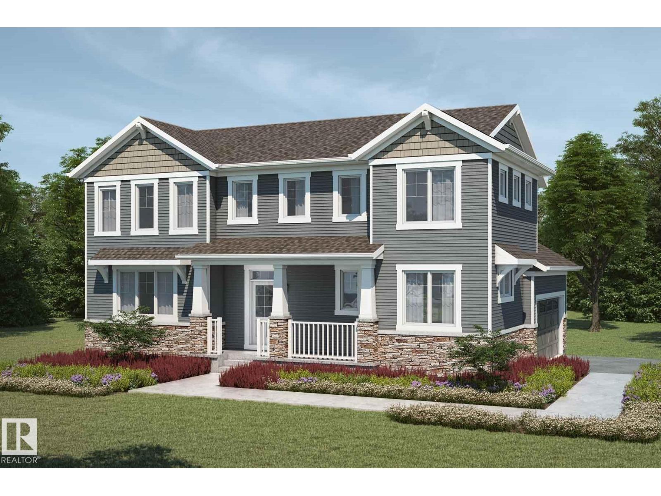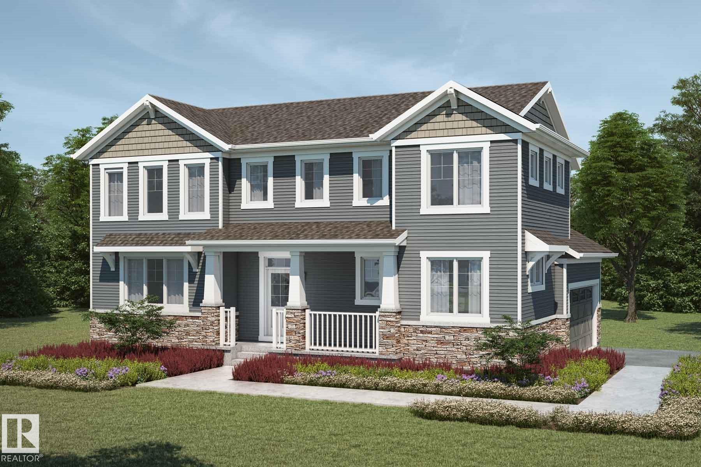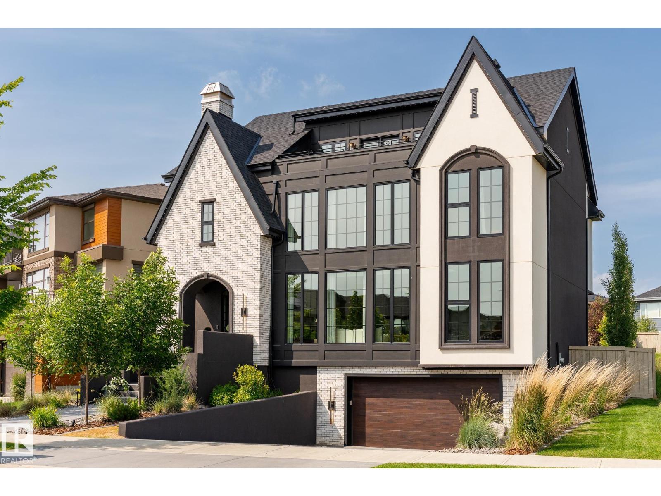
Highlights
Description
- Home value ($/Sqft)$459/Sqft
- Time on Houseful11 days
- Property typeSingle family
- Neighbourhood
- Median school Score
- Year built2021
- Mortgage payment
Elegance is the only Beauty that Never Fades. Welcome to The Gatsby. A one of a kind Masterpiece, Custom Built by Chizen and Co. A work of Art in The Beautiful Community of Keswick. A 3269sqft 3-Storey Home Situated across from River Valley Views. Entering the Grand Veranda and Spacious Foyer, the layout opens up to a perfectly decorated main floor. Open to above Living Room with a South facing array of windows and Auto Curtains. A Chefs Kitchen complete with a Waterfall Island, 48 Milan Fulcor Range, and Custom Range Hood. Custom Leibherr Appliances and a Dining Room Custom Decorated to Impress any Cocktail Party. Butler Pantry with Custom Cabinetry. The Second Floor is a Three Bedroom layout with a Bonus Room Open to Below. Picturesque Primary Suite featuring Wood Ceilings, with walk through closet and an Ensuite like no other. 3rd floor is a spacious loft and Patio. 5 Bathrooms Total. Drive Under Garage. Additional Basement Bed. Custom Landscaping. This Home is Truly Spectacular! A Must See... (id:63267)
Home overview
- Heat type Forced air
- # total stories 3
- Fencing Fence
- # parking spaces 4
- Has garage (y/n) Yes
- # full baths 3
- # half baths 2
- # total bathrooms 5.0
- # of above grade bedrooms 4
- Subdivision Keswick
- Lot size (acres) 0.0
- Building size 3269
- Listing # E4461497
- Property sub type Single family residence
- Status Active
- 4th bedroom 3.023m X 4.445m
Level: Basement - Living room 6.782m X 4.648m
Level: Main - Dining room 3.404m X 5.105m
Level: Main - Pantry 2.972m X 3.277m
Level: Main - Kitchen 7.62m X 4.902m
Level: Main - Laundry 2.845m X 1.6m
Level: Upper - 2nd bedroom 10'6"12'3"
Level: Upper - 3rd bedroom 3.2m X 4.013m
Level: Upper - Primary bedroom 3.531m X 4.343m
Level: Upper - Loft 6.985m X 6.198m
Level: Upper
- Listing source url Https://www.realtor.ca/real-estate/28972729/3503-keswick-bv-sw-edmonton-keswick
- Listing type identifier Idx

$-3,997
/ Month



