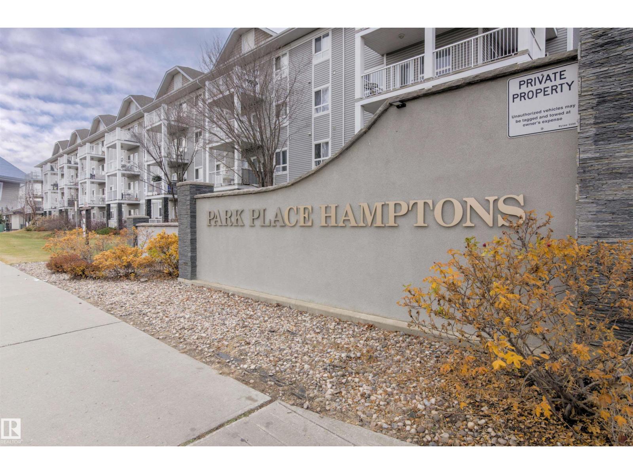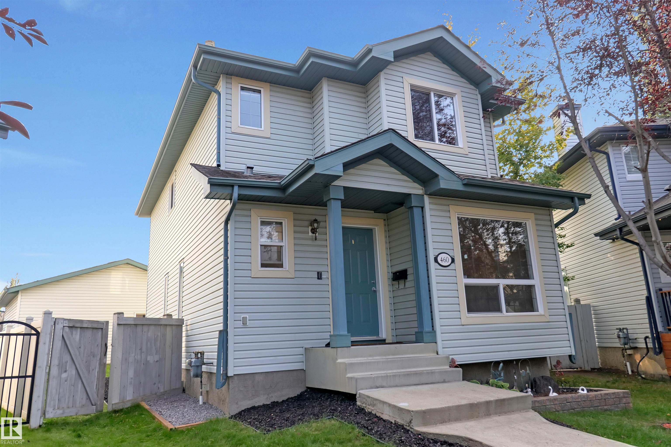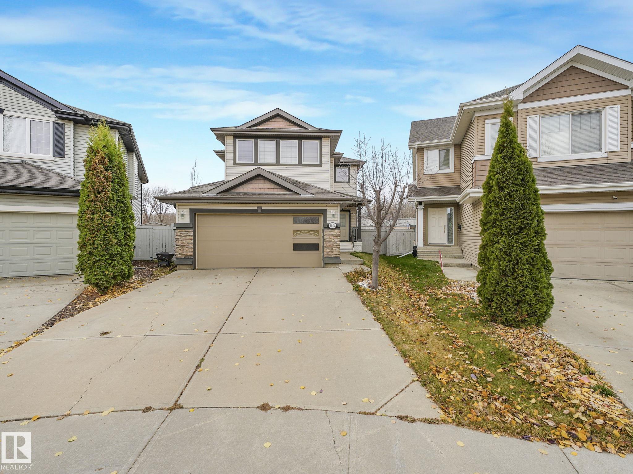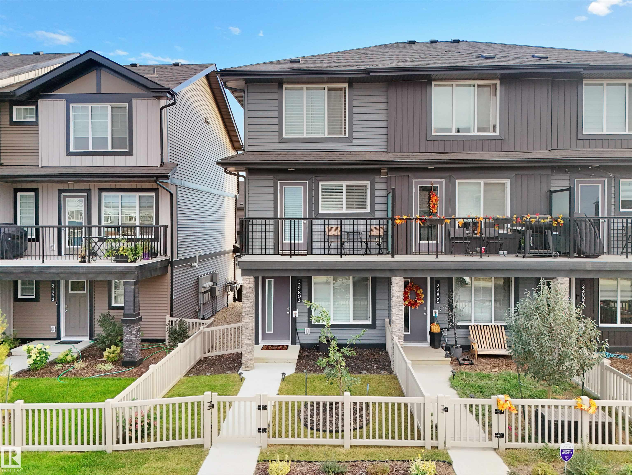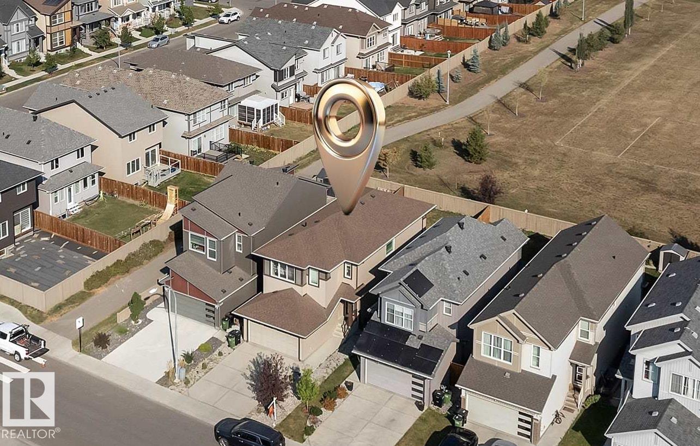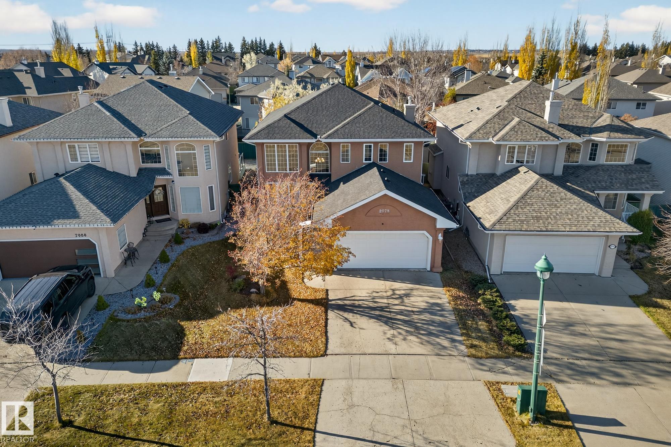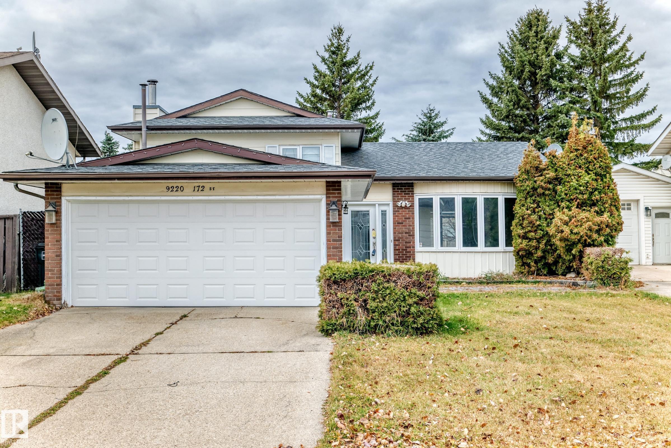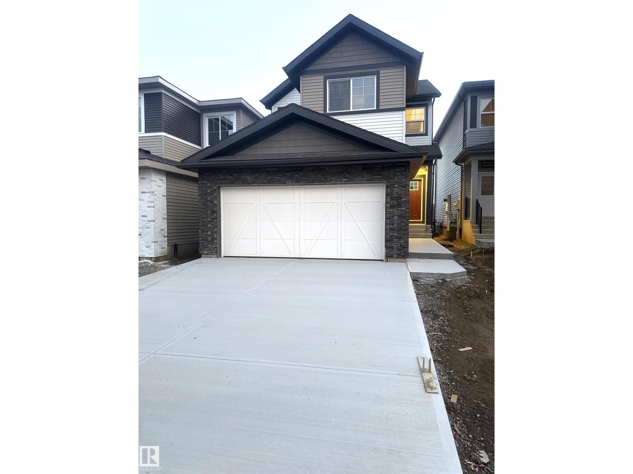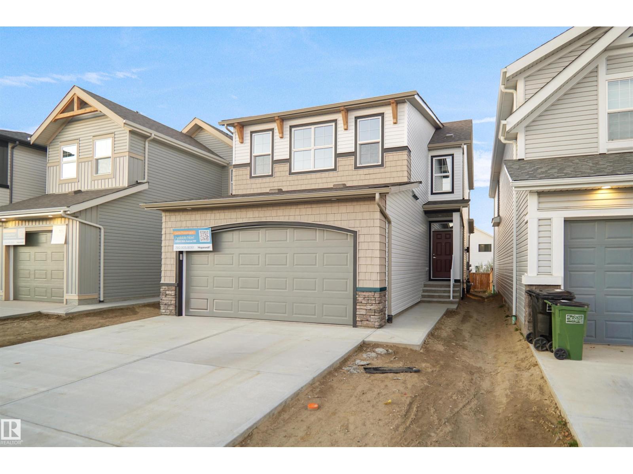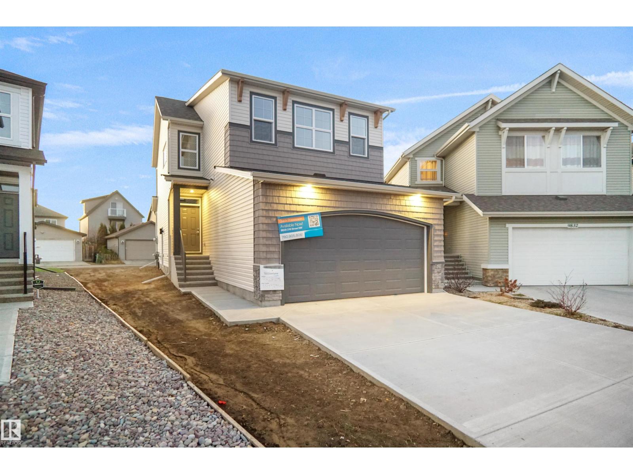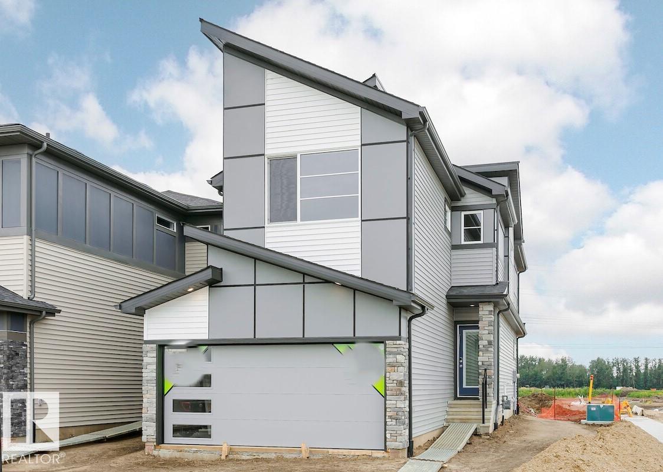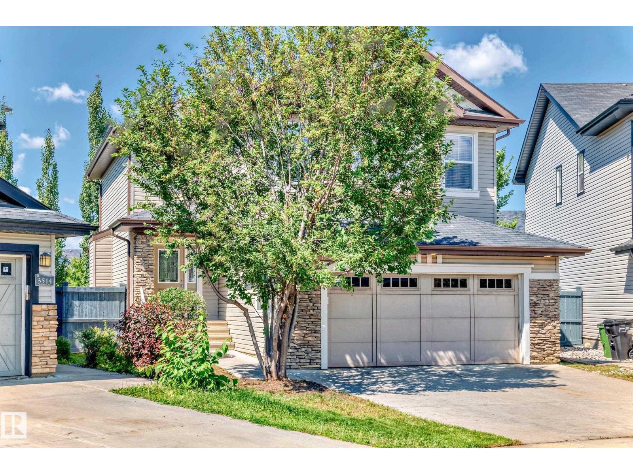
Highlights
Description
- Home value ($/Sqft)$282/Sqft
- Time on Houseful54 days
- Property typeSingle family
- Neighbourhood
- Median school Score
- Lot size5,612 Sqft
- Year built2011
- Mortgage payment
GREAT FAMILY HOME! READY to MOVE! Granville! OPEN LAYOUT, HUGE BONUS ROOM, AMPLE YARD! You can camp there! Very functional layout home opens the door for you. A Spacious foyer will greet your family and friends and leads into an expansive living area featuring a cozy gas fireplace, rich hardwood floors, and large windows that flood the space with natural light. The kitchen includes granite countertops, ample cabinetry, a pantry, and a generous dining area—plus brand NEW dishwasher and fridge. Upstairs, enjoy the flexibility of a large bonus room, convenient upstairs laundry, and a spacious primary bedroom with a 5-piece ensuite. Two additional bedrooms & a bath. Located in a quiet cul-de-sac on a pie-shaped lot, the huge backyard is ready for your outdoor dreams. The unfinished basement provides endless potential for future development. Great West End Community with an excellent school, parks, playground, shopping, services at your door’s steps. An original owner! (id:63267)
Home overview
- Heat type Forced air
- # total stories 2
- Fencing Fence
- Has garage (y/n) Yes
- # full baths 2
- # half baths 1
- # total bathrooms 3.0
- # of above grade bedrooms 3
- Subdivision Granville (edmonton)
- Lot dimensions 521.4
- Lot size (acres) 0.12883618
- Building size 2005
- Listing # E4456775
- Property sub type Single family residence
- Status Active
- Dining room 3.94m X 2.15m
Level: Main - Kitchen 3.76m X 3.28m
Level: Main - Living room 5.34m X 4.29m
Level: Main - Bonus room 6.39m X 4.23m
Level: Upper - 2nd bedroom 3.9m X 3.39m
Level: Upper - Primary bedroom 4.82m X 4.51m
Level: Upper - 3rd bedroom 3.03m X 2.88m
Level: Upper - Laundry Measurements not available
Level: Upper
- Listing source url Https://www.realtor.ca/real-estate/28832223/3512-goodridge-ba-nw-edmonton-granville-edmonton
- Listing type identifier Idx

$-1,509
/ Month

