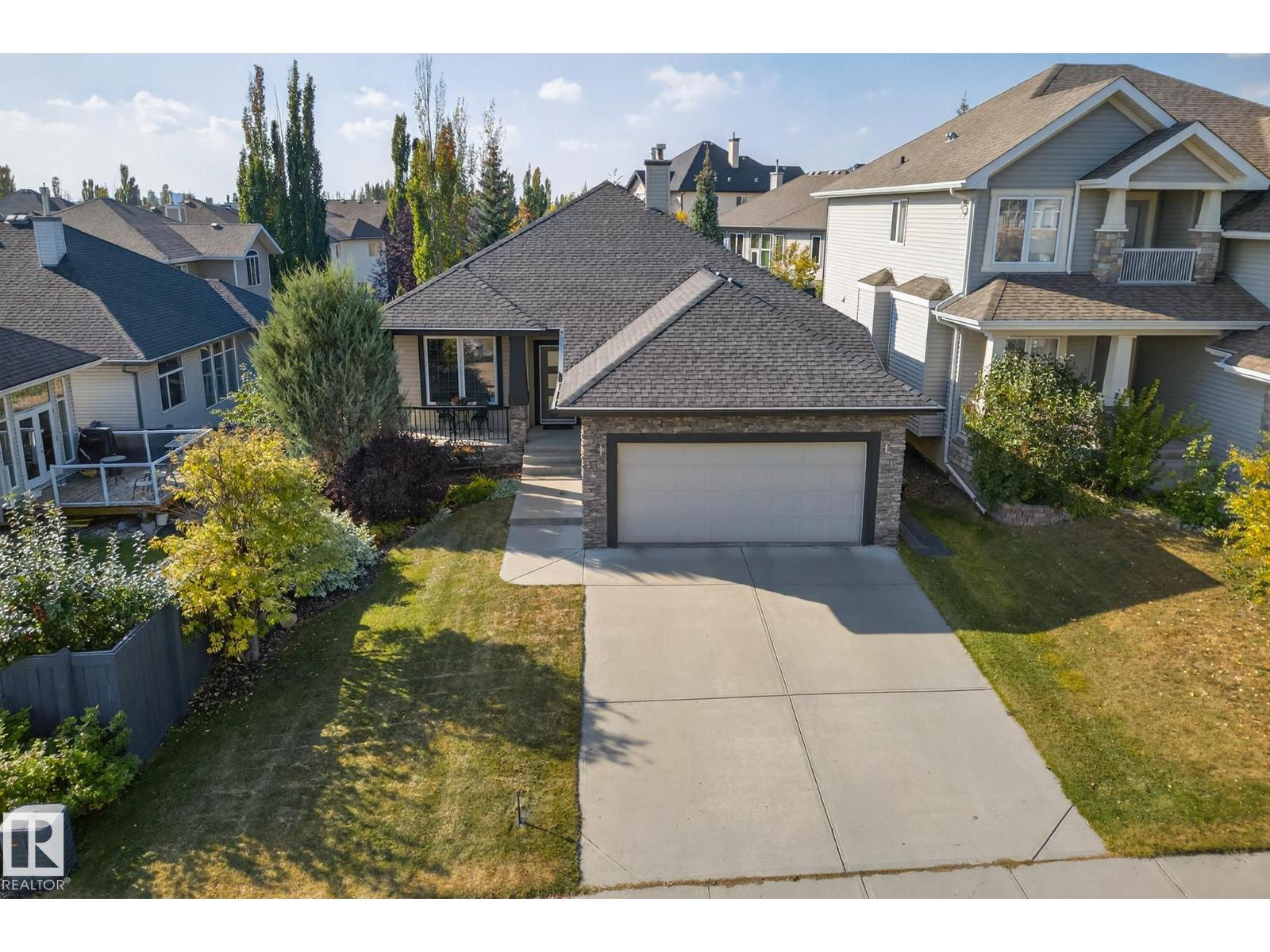This home is hot now!
There is over a 84% likelihood this home will go under contract in 15 days.

An absolute stunner in the heart of MacTaggart! This Executive Bungalow offers refined living with a fully finished basement. Beyond the welcoming entrance, discover an airy open-concept design with hardwood floors, modern tile, 9' ceilings, built-in speakers, advanced security system, and abundant natural light. The main floor combines everyday convenience and comfort with a sunny office, laundry, stylish 3-pc bath, plus 2 bedrooms including a serene primary retreat with walk-in closet and modern 4-pc ensuite. The chef’s kitchen shines with quartz counters, stainless appliances, rich cabinetry, and seamless flow to the dining and living area anchored by a cozy gas fireplace. Downstairs is designed for relaxing with a spacious family room and fireplace, mini bar, additional bedroom, 4-pc bath, hobby room, den, and extensive storage. Outdoors, relax on the PRIVATE, no-maintenance tiered composite deck and patio. Steps to trails, green space, and minutes to shops and services—luxury without compromise! (id:63267)

