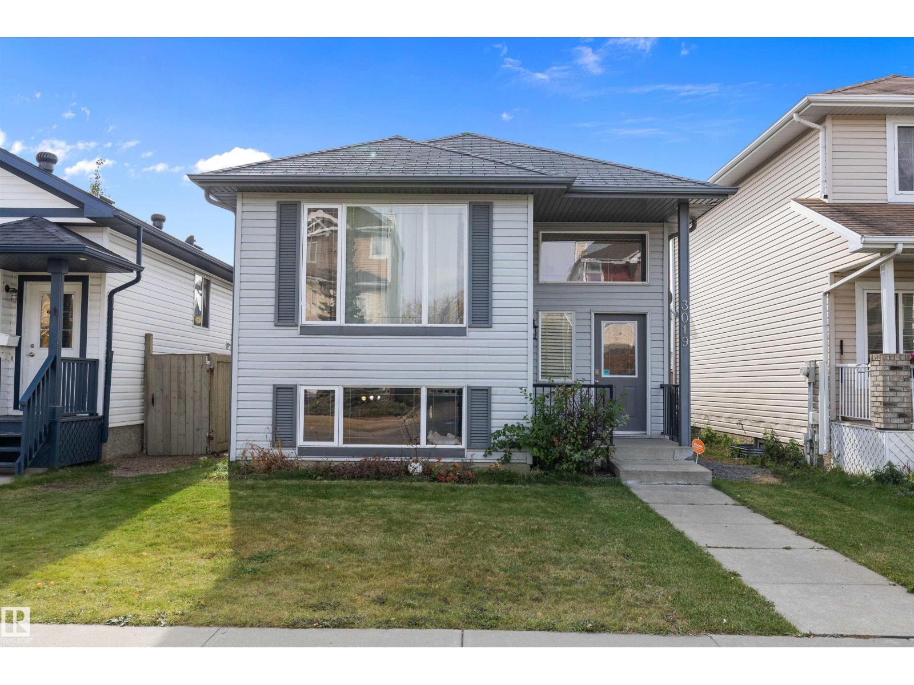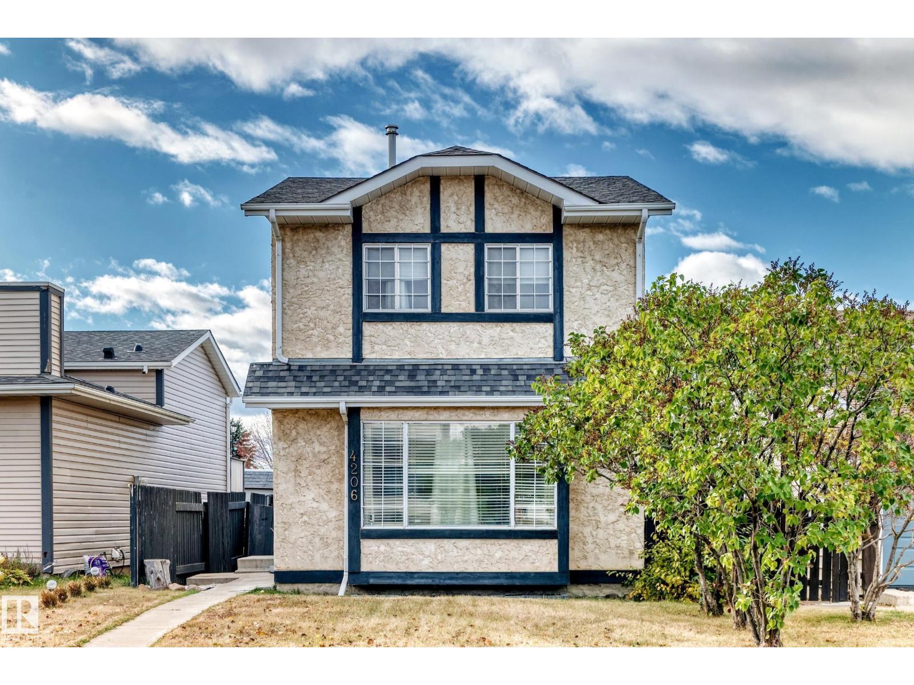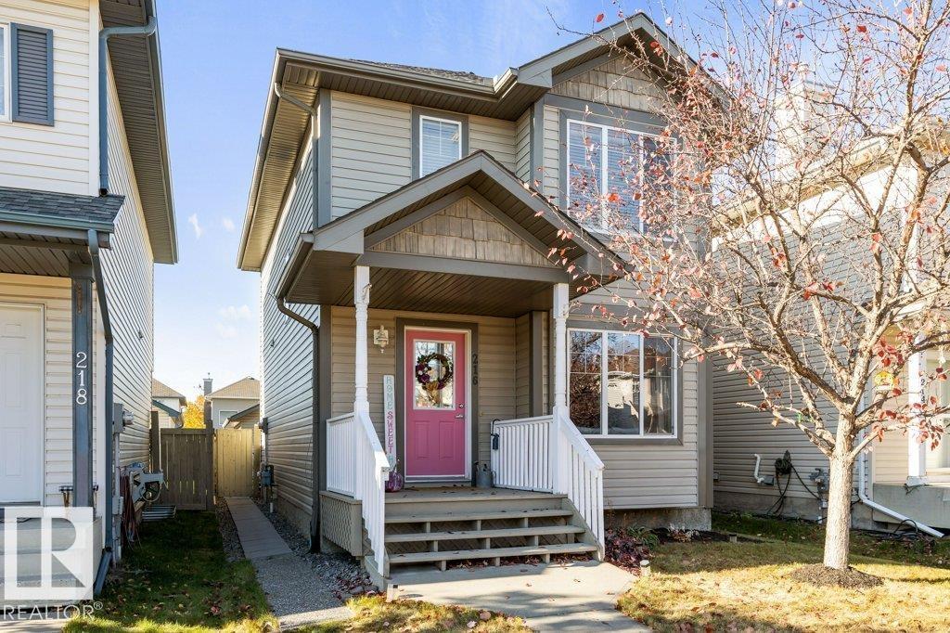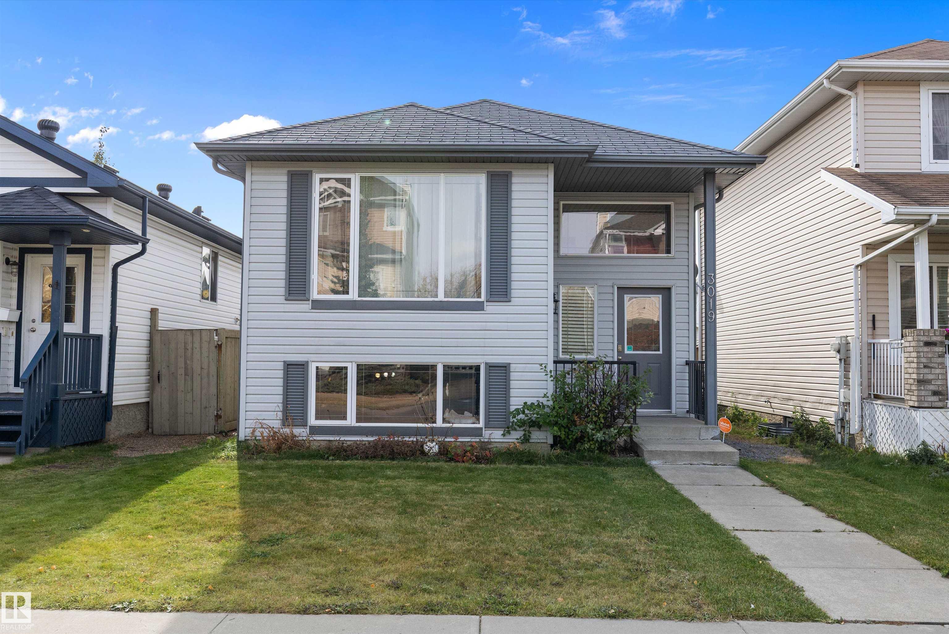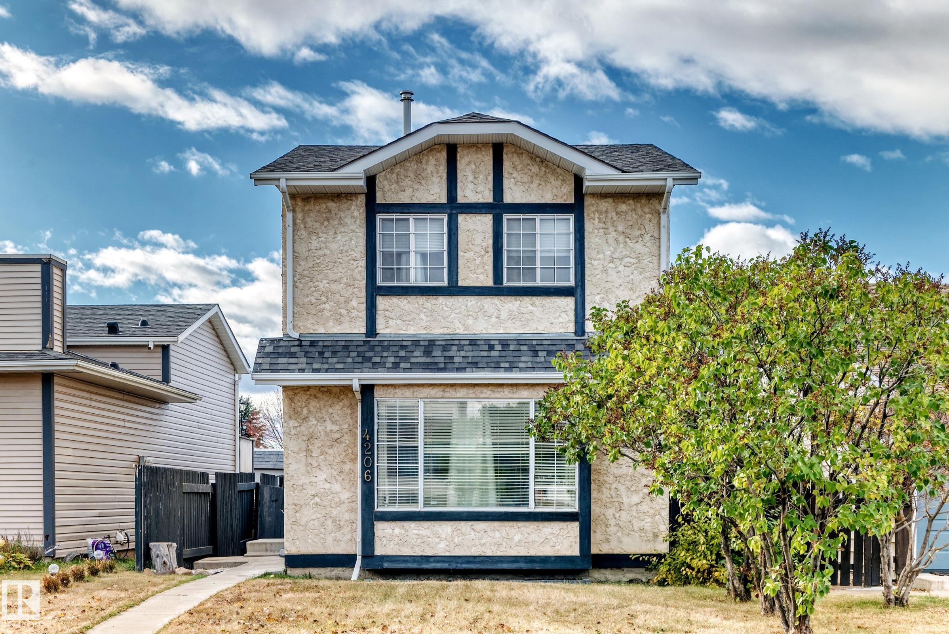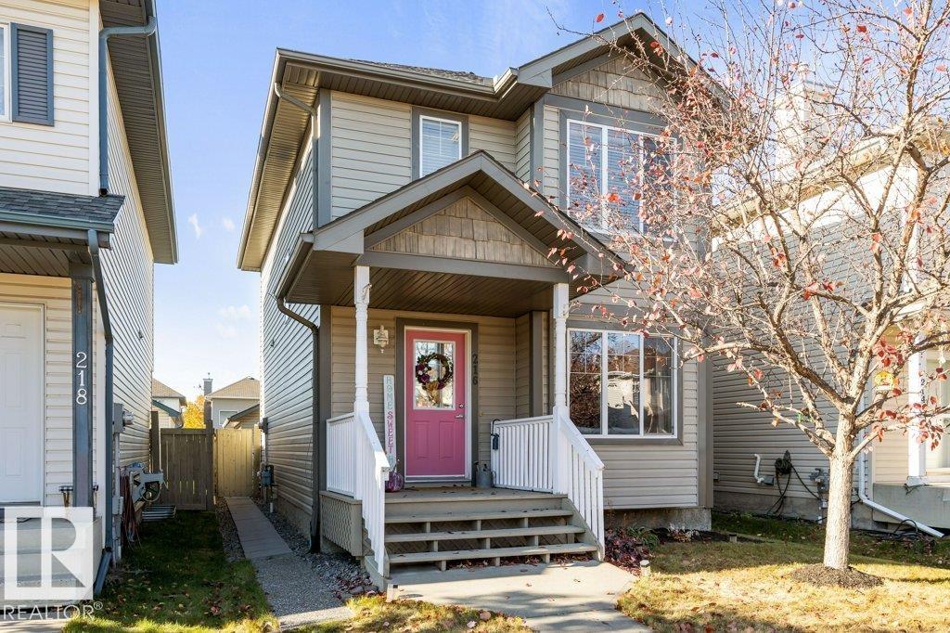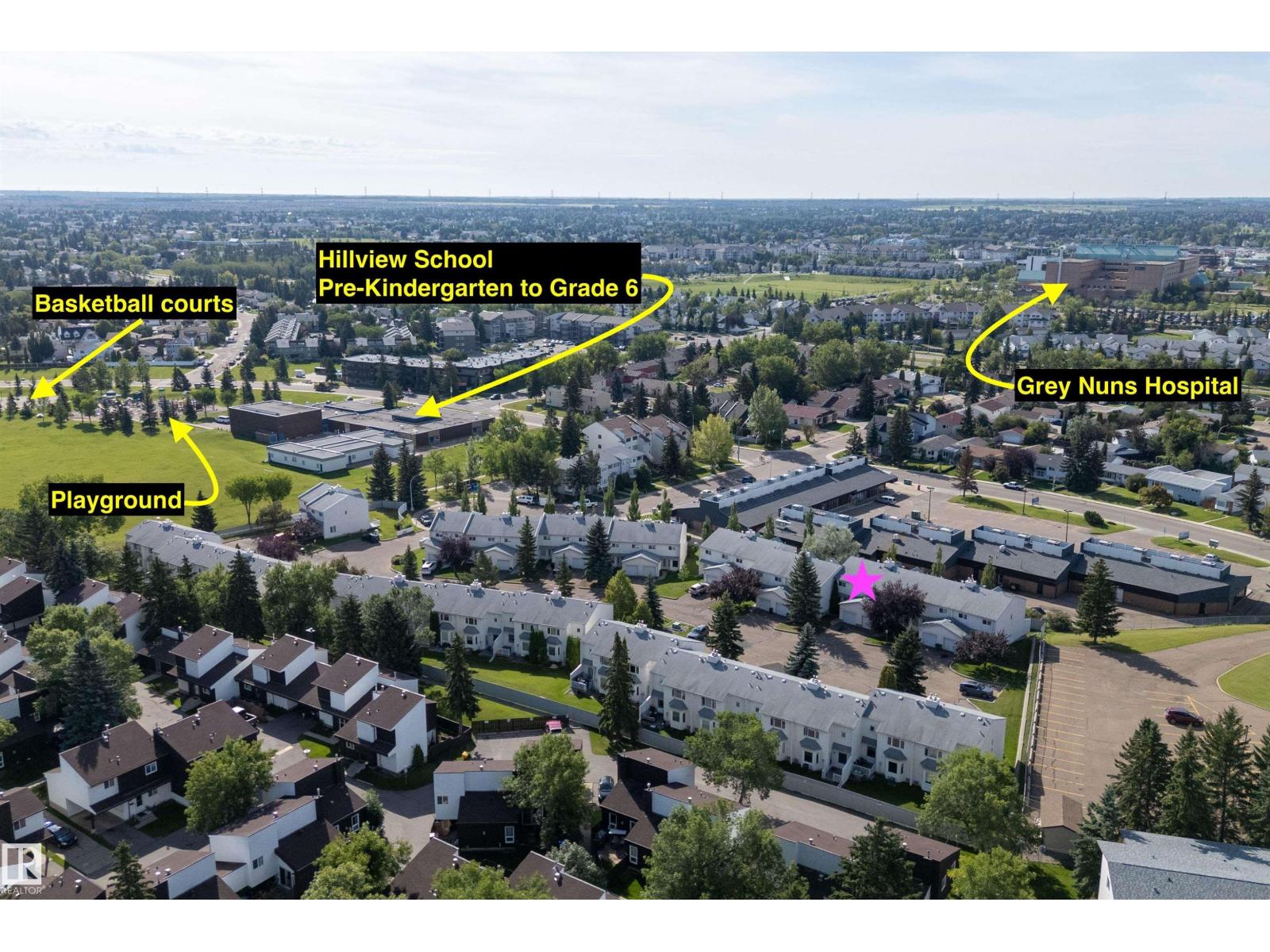
3520 60 Street Northwest #unit 28
3520 60 Street Northwest #unit 28
Highlights
Description
- Home value ($/Sqft)$182/Sqft
- Time on Houseful53 days
- Property typeSingle family
- Neighbourhood
- Median school Score
- Lot size3,337 Sqft
- Year built1989
- Mortgage payment
WALKOUT BASEMENT in this THREE BEDROOM home with FOUR BATHROOMS. South facing deck and back patio, and green space. LARGE PRIMARY BEDROOM is 13'5 x 12'3 and it has a THREE PIECE ENSUITE BATHROOM. This bedroom does need new paint and carpet. The other two bedrooms upstairs are also a good size, 13'7x10' and 12'2x11'11 and both have closet organizers. HIGH EFFICIENCY FURNACE installed about January 2018. The basement family room opens to the back patio and green space. There is also a den or office area in the basement, along with a bathroom. There are CUSTOM FITTED BLINDS in the home. Features you may appreciate: attached garage, nearby visitor parking, next to parks, walking distance to schools, and GREY NUNS HOSPITAL. Shopping close by at Mill Woods Towne Centre, and the LRT line is also close. This is a small, quiet, and well kept complex with vinyl windows, and Perma decks. (id:63267)
Home overview
- Heat type Forced air
- # total stories 2
- # parking spaces 2
- Has garage (y/n) Yes
- # full baths 2
- # half baths 2
- # total bathrooms 4.0
- # of above grade bedrooms 3
- Subdivision Hillview
- Lot dimensions 310
- Lot size (acres) 0.07659995
- Building size 1487
- Listing # E4455113
- Property sub type Single family residence
- Status Active
- Den 3.988m X 3.175m
Level: Basement - Family room 3.962m X 3.734m
Level: Basement - Dining room 3.531m X 2.565m
Level: Main - Living room 4.928m X 4.318m
Level: Main - Kitchen 2.769m X 2.464m
Level: Main - 3rd bedroom 3.708m X 3.632m
Level: Upper - 2nd bedroom 4.14m X 3.048m
Level: Upper - Primary bedroom 4.089m X 3.734m
Level: Upper
- Listing source url Https://www.realtor.ca/real-estate/28787926/28-3520-60-st-nw-edmonton-hillview
- Listing type identifier Idx

$-328
/ Month






