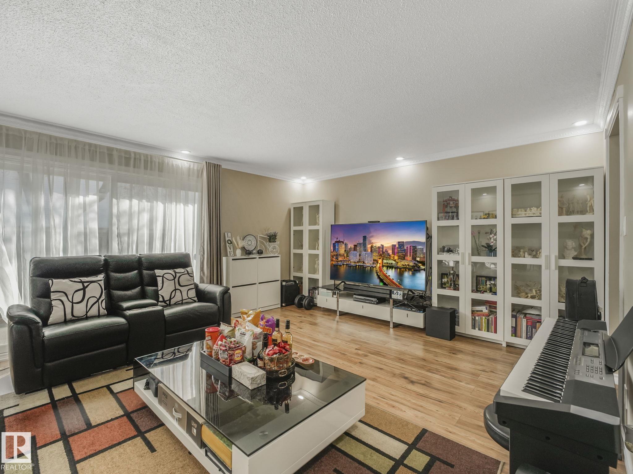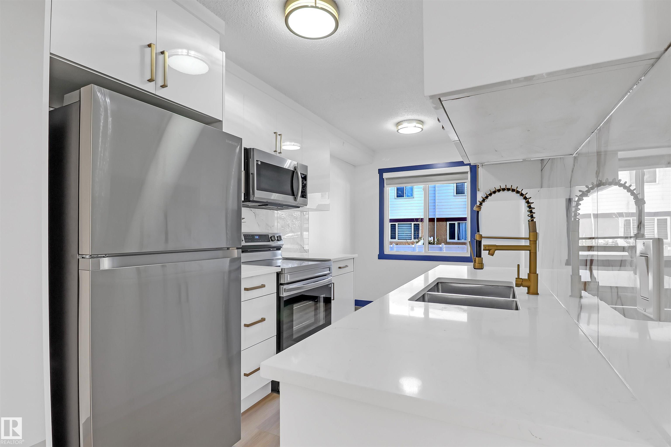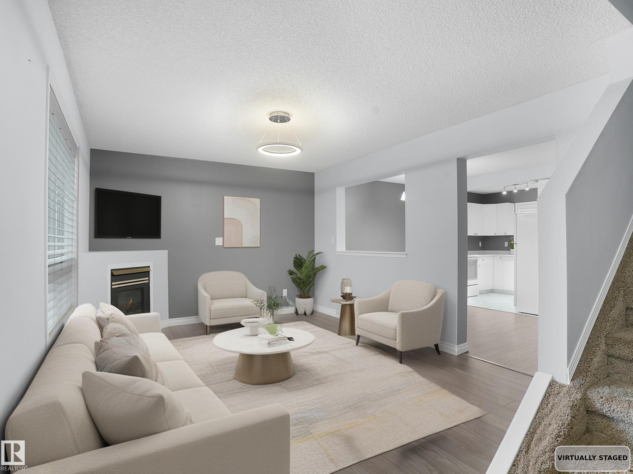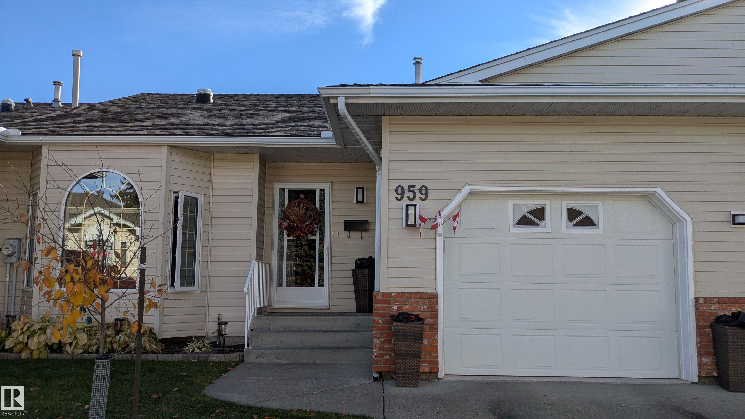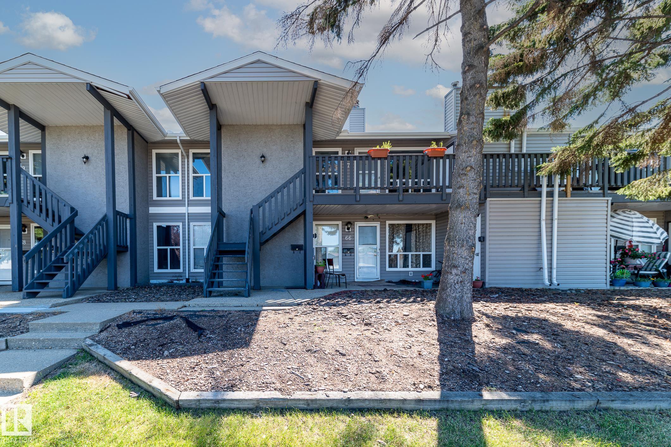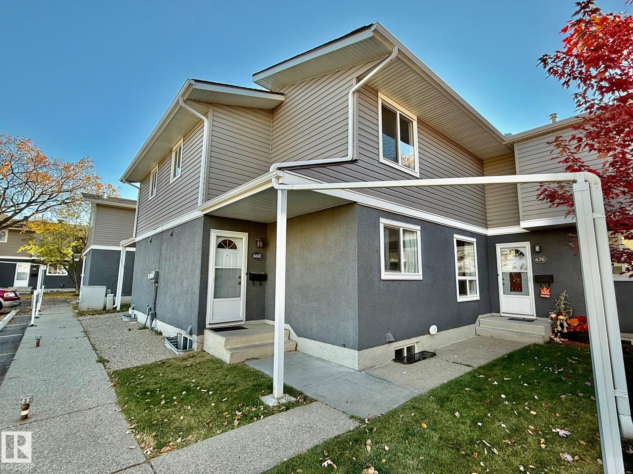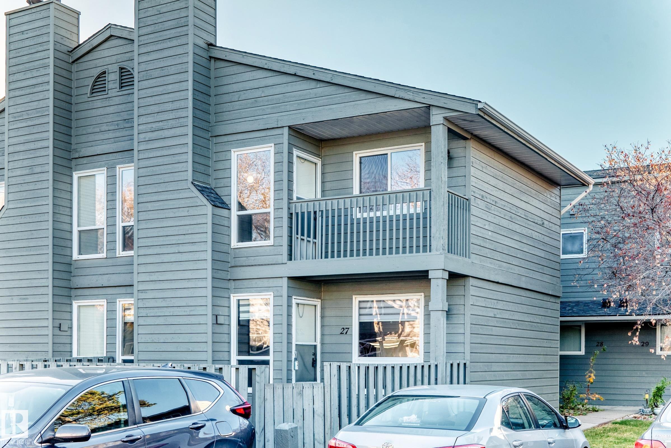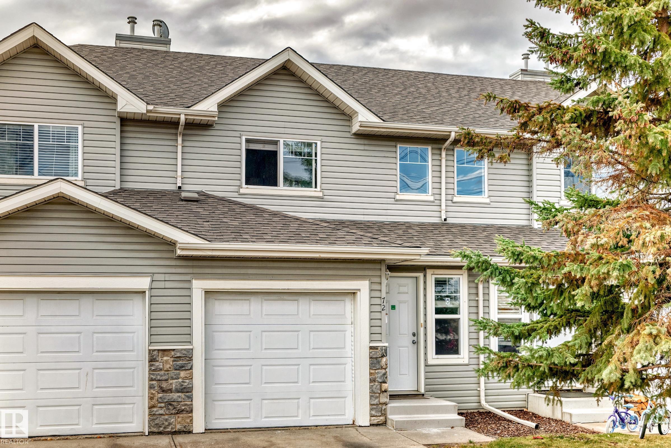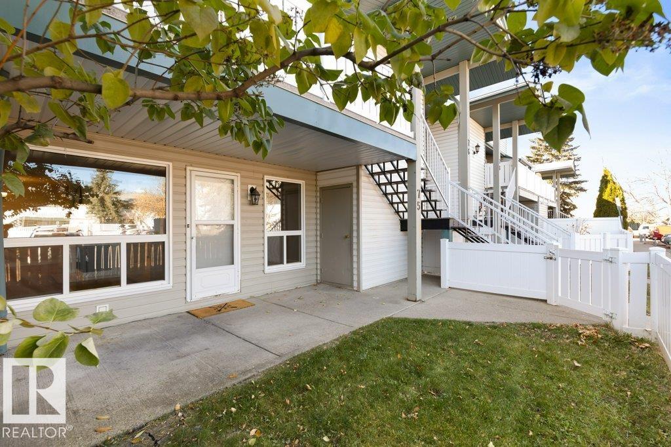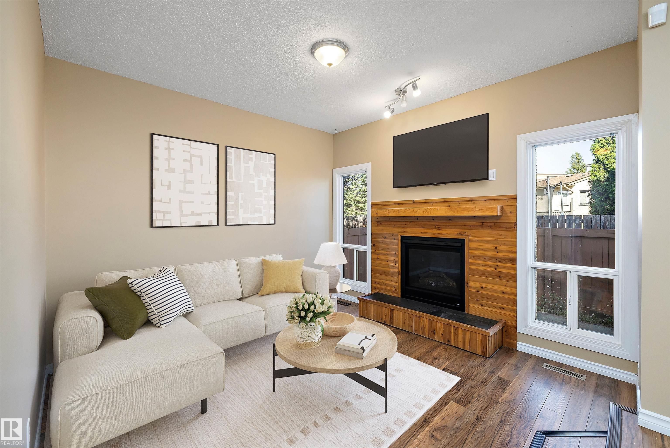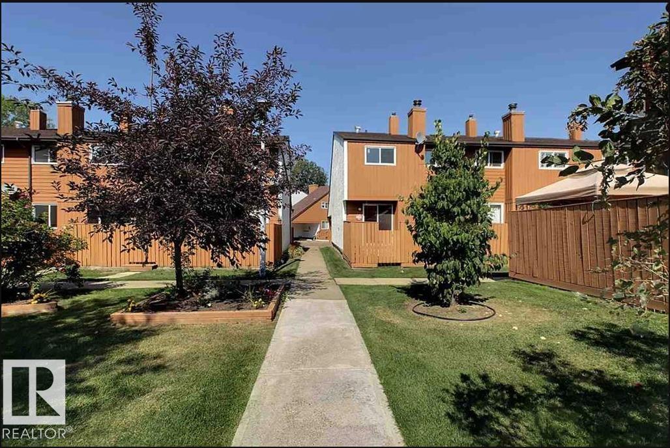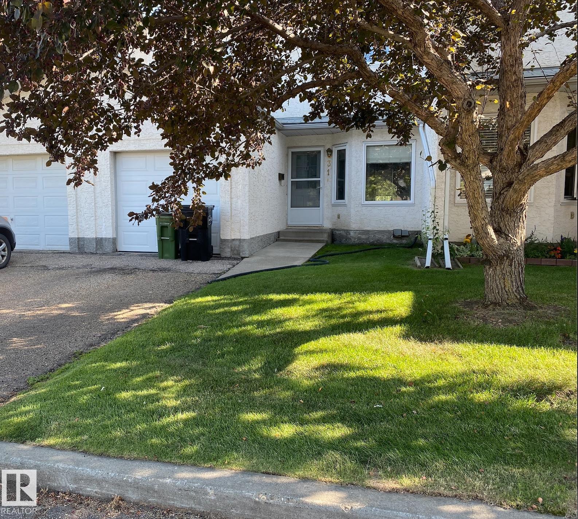
3520 60 Street Northwest #unit 31
3520 60 Street Northwest #unit 31
Highlights
Description
- Home value ($/Sqft)$203/Sqft
- Time on Houseful80 days
- Property typeResidential
- Style2 storey
- Neighbourhood
- Median school Score
- Year built1989
- Mortgage payment
This well-sized townhouse is ideally located just a short walk from Grey Nuns Hospital, a large city park, and major amenities including Town Centre Mall and the South LRT station. Enjoy easy access to restaurants, shops, transit, and green space. The fully finished walk-out basement includes a 2-piece bathroom and offers excellent additional living space. Upstairs you’ll find three bedrooms, including a primary suite with an ensuite. The main level features a galley-style kitchen with a breakfast nook, plus a combined dining and living area with a cozy gas fireplace and access to a private balcony. The home also offers a single attached garage with room for a second vehicle on the driveway, built-in vacuum system, and reasonable condo fees. A fantastic opportunity for first-time buyers, downsizers, or investors in a convenient, amenity-rich location.
Home overview
- Heat type Forced air-1, natural gas
- Foundation Concrete perimeter
- Roof Asphalt shingles
- Exterior features Schools, shopping nearby
- # parking spaces 2
- Has garage (y/n) Yes
- Parking desc Single garage attached
- # full baths 2
- # half baths 1
- # total bathrooms 3.0
- # of above grade bedrooms 3
- Flooring Carpet, linoleum
- Appliances Dishwasher-built-in, dryer, refrigerator, stove-electric, washer
- Interior features Ensuite bathroom
- Community features Walkout basement
- Area Edmonton
- Zoning description Zone 29
- Basement information Full, finished
- Building size 1455
- Mls® # E4450922
- Property sub type Townhouse
- Status Active
- Bedroom 2 11.9
- Kitchen room 17.4
- Bedroom 3 11.0
- Master room 13.3
- Family room 13.2
Level: Basement - Dining room 11.3
Level: Main - Living room 15.2
Level: Main
- Listing type identifier Idx

$-383
/ Month

