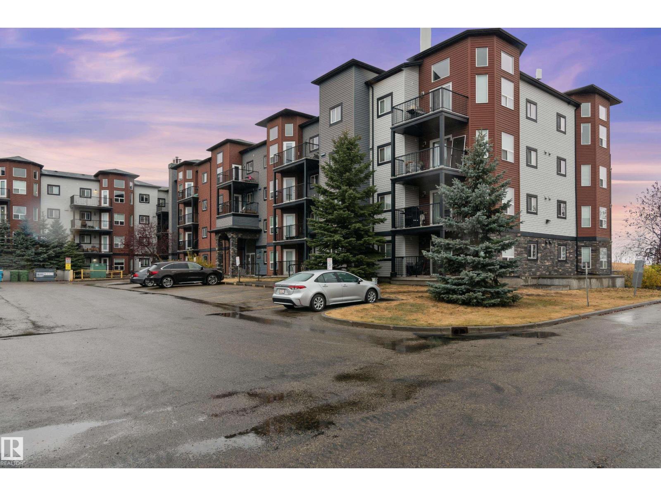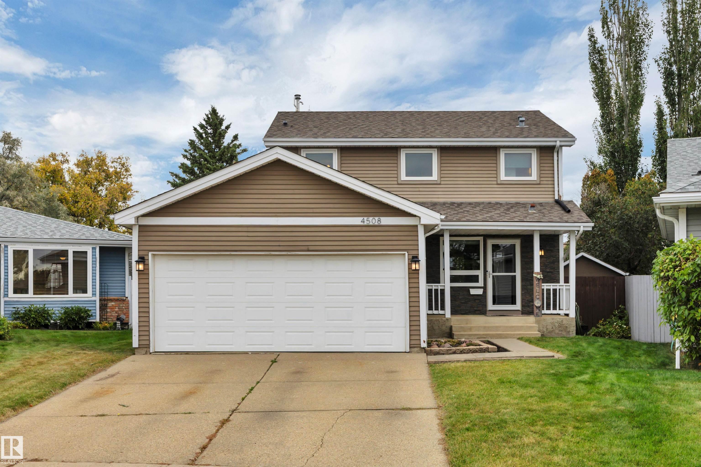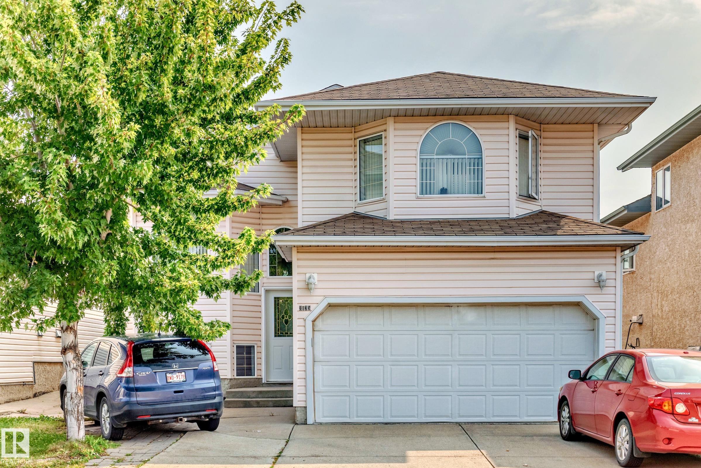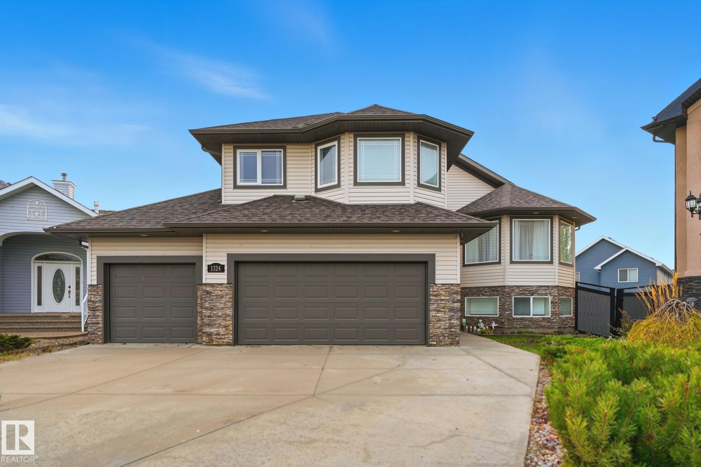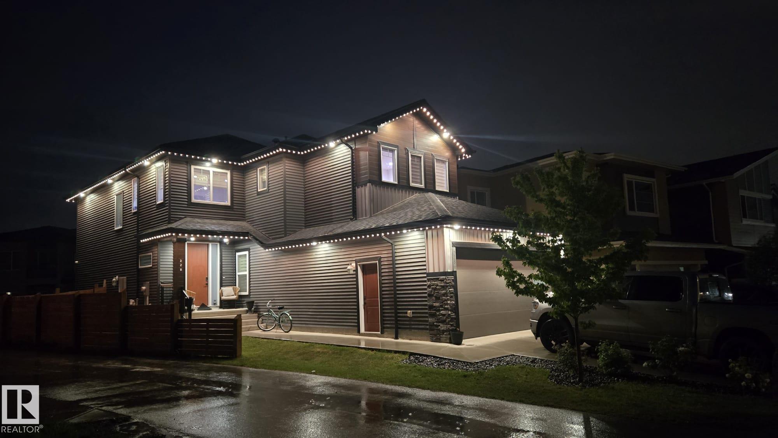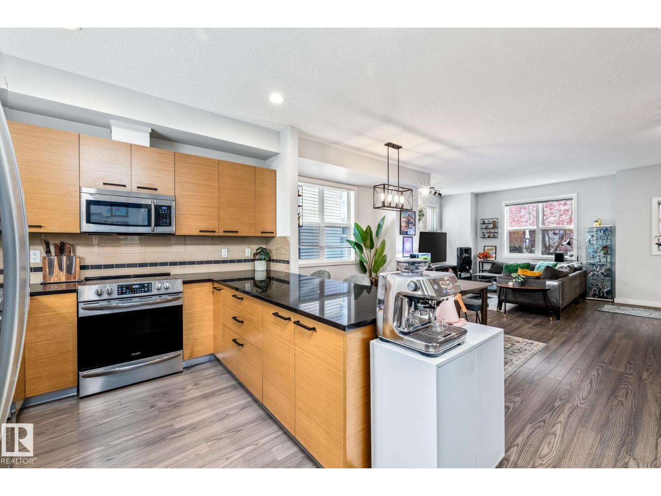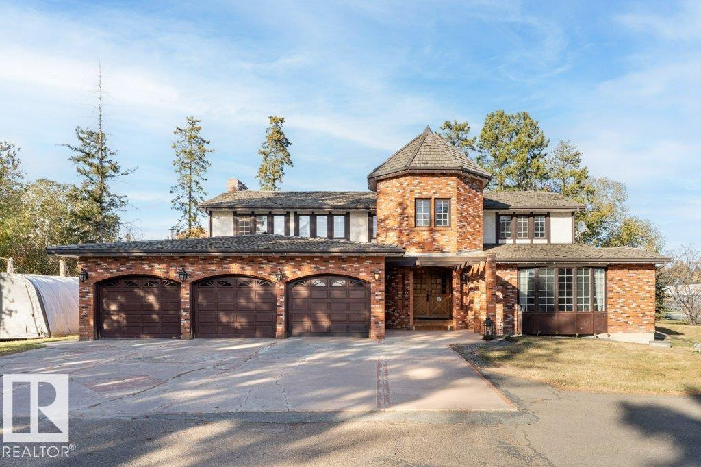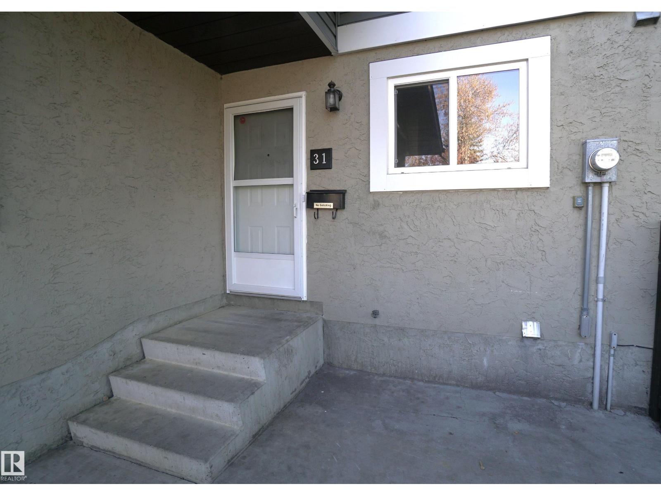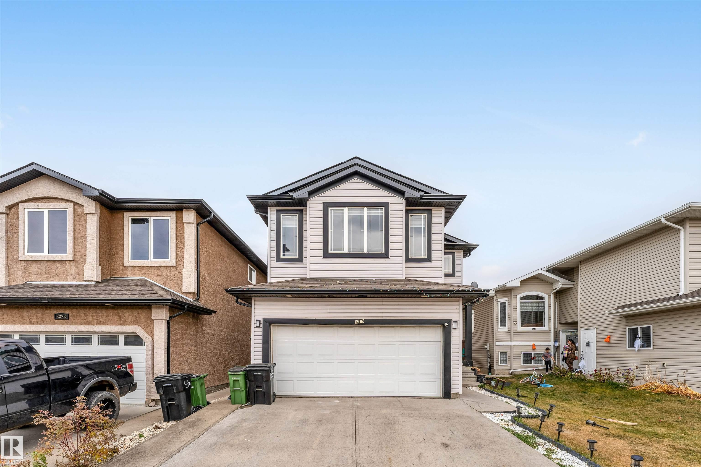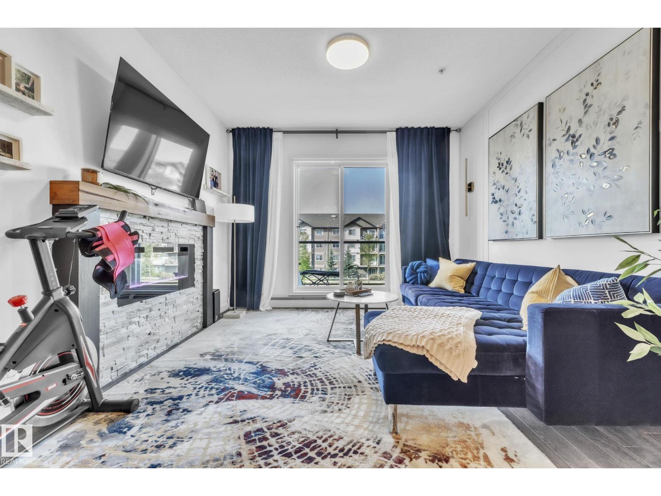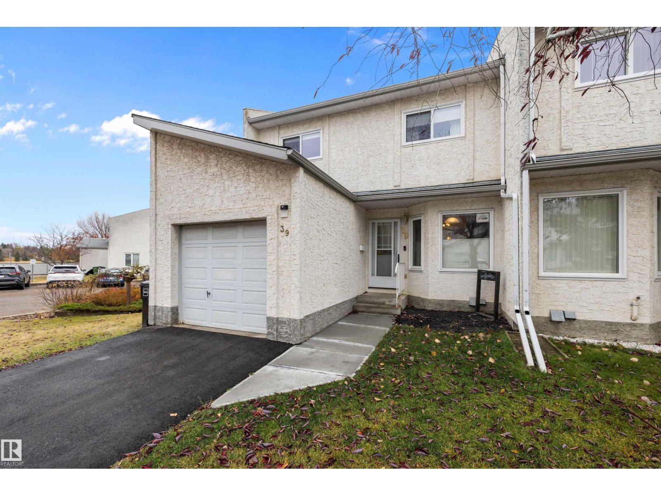
3520 60 Street Northwest #unit 39
3520 60 Street Northwest #unit 39
Highlights
Description
- Home value ($/Sqft)$204/Sqft
- Time on Housefulnew 13 hours
- Property typeSingle family
- Neighbourhood
- Median school Score
- Lot size3,337 Sqft
- Year built1989
- Mortgage payment
Welcome to The Colony Park Townhomes in Hillview! This spacious end-unit offers over 1,470 sq. ft. of living space with 4 bedrooms, 4 bathrooms, and a single attached garage. The main floor features a bright kitchen with breakfast nook, cozy living room with a gas fireplace, formal dining area, and 2 pc bath. Off the formal dining room is access to your private SOUTH facing patio. Upstairs you’ll find two bedrooms plus an updated 4pc main bath, and the large primary suite with an updated 3pc ensuite. The fully finished basement adds even more living space with a fourth bedroom, 3 pc bathroom, laundry room, and a versatile flex/living area, perfect for guests, office, or recreation. As an end unit, you’ll enjoy extra windows for natural light and added privacy. Located close to schools, parks, shopping, and public transit. A wonderful opportunity to own a spacious, affordable home in one of southeast Edmonton’s most established communities! Unit also has Central Air Conditioning! (id:63267)
Home overview
- Cooling Central air conditioning
- Heat type Forced air
- # total stories 2
- # parking spaces 2
- Has garage (y/n) Yes
- # full baths 3
- # half baths 1
- # total bathrooms 4.0
- # of above grade bedrooms 4
- Subdivision Hillview
- Lot dimensions 310
- Lot size (acres) 0.07659995
- Building size 1471
- Listing # E4463897
- Property sub type Single family residence
- Status Active
- 4th bedroom 3.81m X 3.8m
Level: Basement - Living room 4.62m X 4.21m
Level: Main - Dining room 2.21m X 2.2m
Level: Main - Kitchen 3.09m X 2.46m
Level: Main - Breakfast room 3.46m X 2.69m
Level: Main - 2nd bedroom 3.6m X 3.68m
Level: Upper - Primary bedroom 4.39m X 4.19m
Level: Upper - 3rd bedroom 4.16m X 3.05m
Level: Upper
- Listing source url Https://www.realtor.ca/real-estate/29044551/39-3520-60-st-nw-edmonton-hillview
- Listing type identifier Idx

$-395
/ Month

