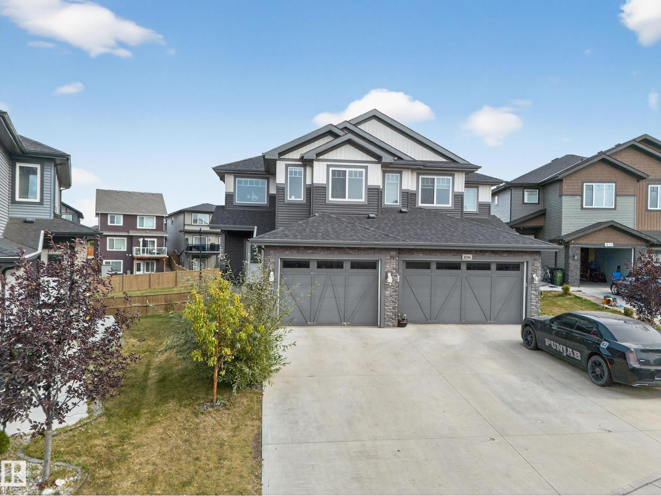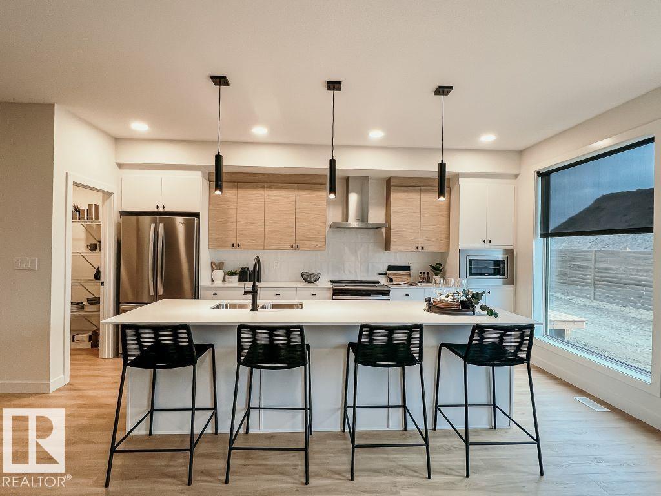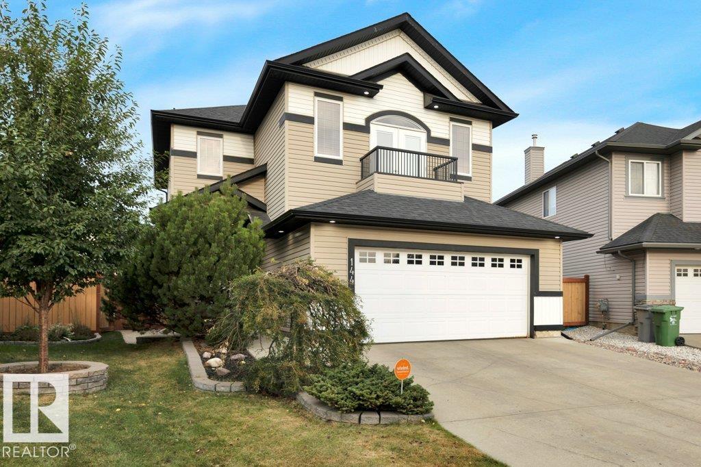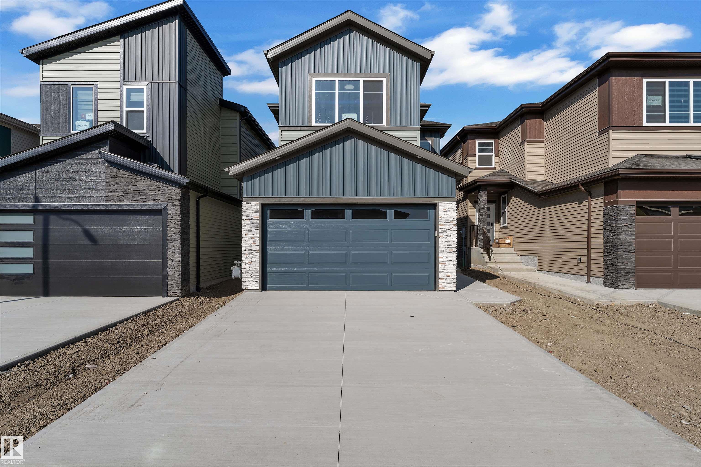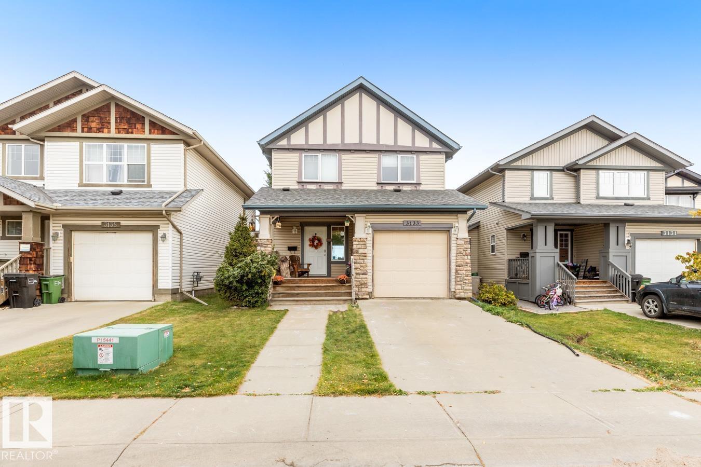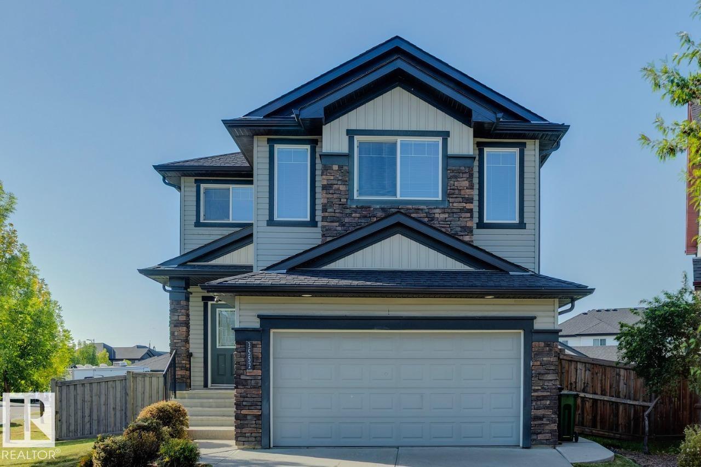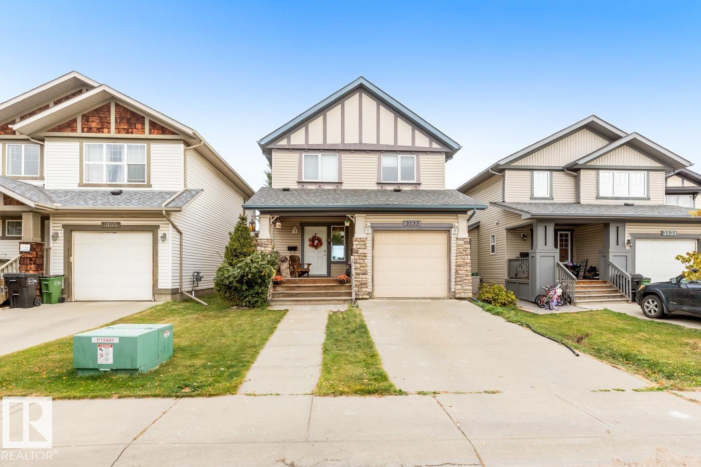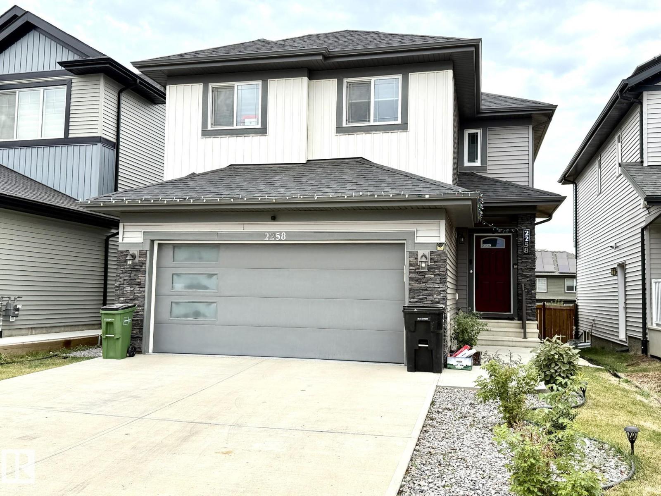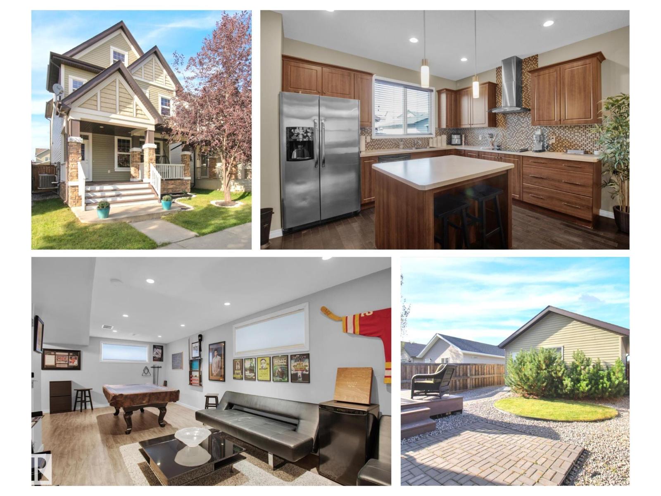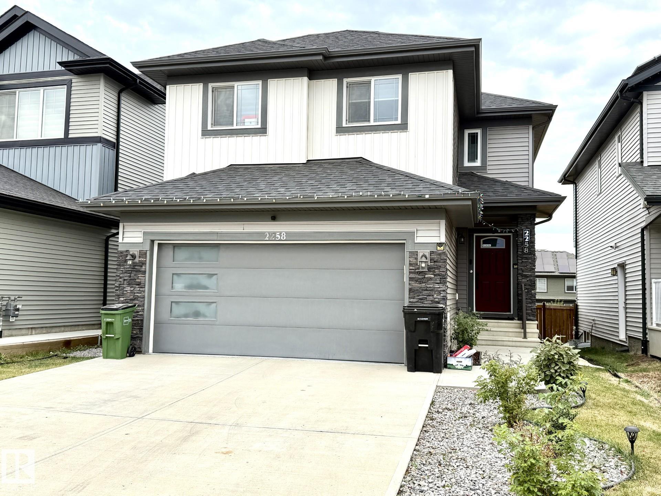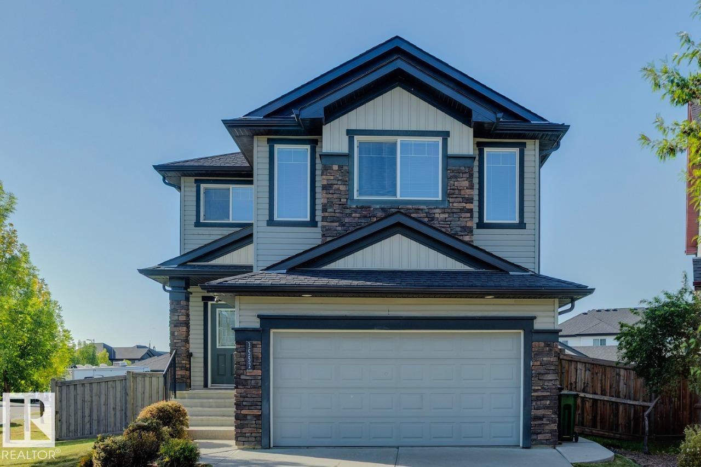
3552 Claxton Cr Cres SW
3552 Claxton Cr Cres SW
Highlights
Description
- Home value ($/Sqft)$280/Sqft
- Time on Housefulnew 2 hours
- Property typeResidential
- Style2 storey
- Neighbourhood
- Median school Score
- Year built2012
- Mortgage payment
Welcome to 3552 Claxton Crescent, a 2,497 sq ft home built by Bedrock Homes in 2012. This well-designed property features 3 bedrooms and 2.5 bathrooms, combining modern style with family-friendly functionality. The main floor offers an open-concept layout that flows seamlessly between the kitchen, dining, and living areas, ideal for entertaining and everyday living. Upstairs, the spacious owner’s bedroom includes a private ensuite, complemented by two additional bedrooms, a full bathroom, and a versatile bonus room for family relaxation. Large windows throughout the home provide natural light, and the double attached garage offers convenience and storage. This home is located in a desirable community with access to schools, parks, shopping, and major commuter routes. Built with Bedrock Homes’ trusted craftsmanship, this property offers space, comfort, and value for today’s buyer.
Home overview
- Heat type Forced air-1, natural gas
- Foundation Concrete perimeter
- Roof Asphalt shingles
- Exterior features Back lane, corner lot, low maintenance landscape, park/reserve, playground nearby, schools, shopping nearby
- # parking spaces 7
- Has garage (y/n) Yes
- Parking desc Double garage attached, parking pad cement/paved
- # full baths 3
- # half baths 1
- # total bathrooms 4.0
- # of above grade bedrooms 5
- Flooring Carpet, laminate flooring
- Appliances Dishwasher-built-in, dryer, refrigerator, stove-electric, washer
- Interior features Ensuite bathroom
- Community features Closet organizers, see remarks
- Area Edmonton
- Zoning description Zone 55
- Lot desc Irregular
- Basement information Full, finished
- Building size 2497
- Mls® # E4460109
- Property sub type Single family residence
- Status Active
- Bedroom 4 11m X 9m
- Other room 2 6m X 5m
- Bonus room 20m X 15m
- Kitchen room 14m X 10m
- Bedroom 3 12m X 11m
- Bedroom 2 12m X 11m
- Other room 3 12m X 9m
- Other room 4 9m X 8m
- Other room 1 11.7m X 9m
- Master room 15m X 14m
- Family room 14m X 14m
Level: Lower - Living room 17m X 15m
Level: Main - Dining room 12m X 11m
Level: Main
- Listing type identifier Idx

$-1,866
/ Month

