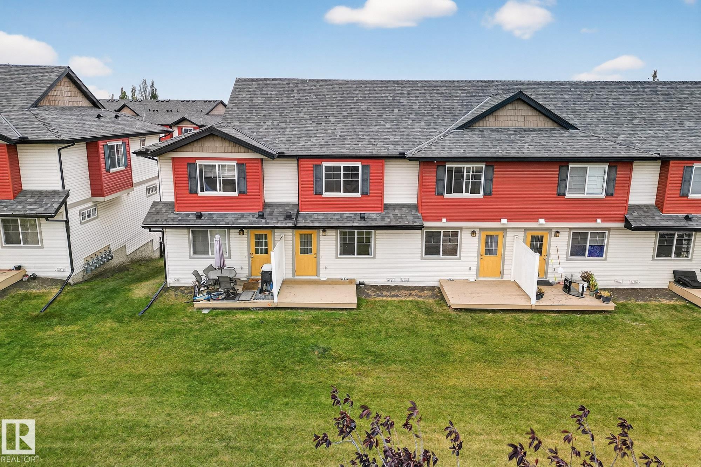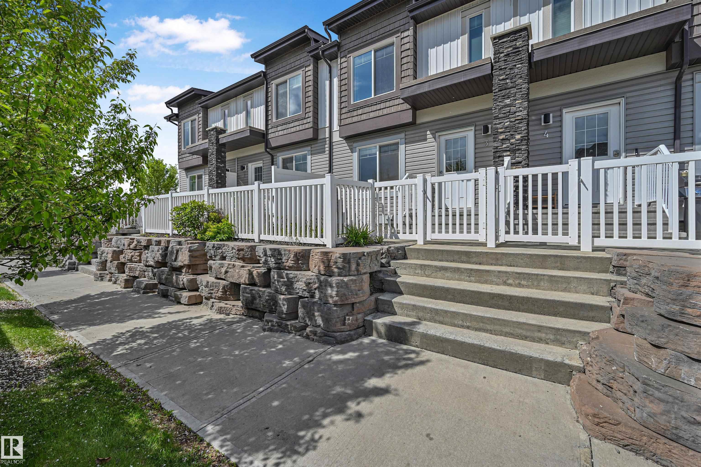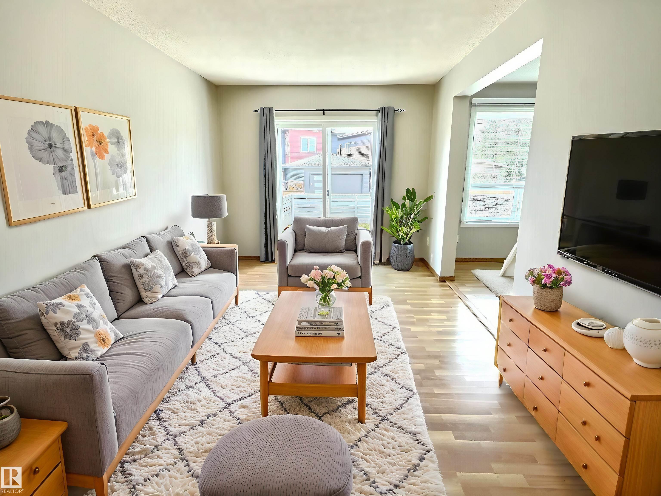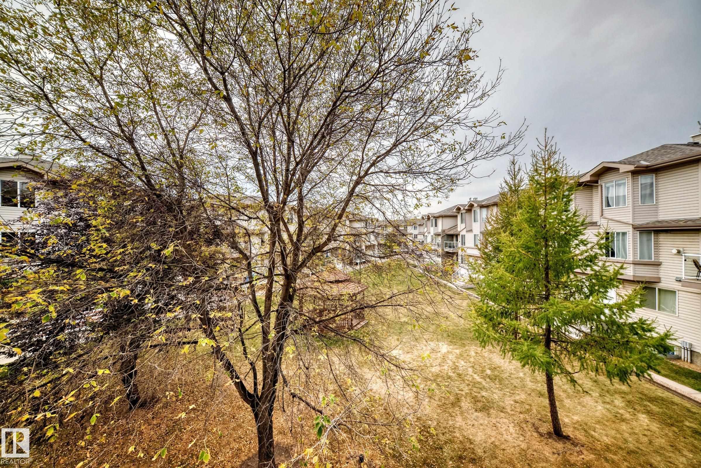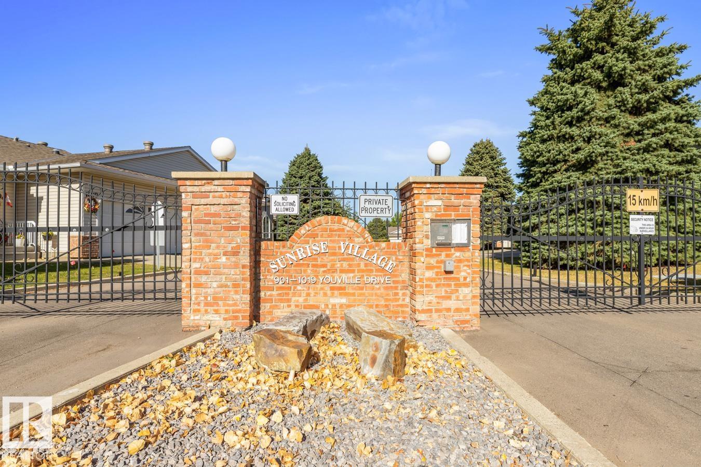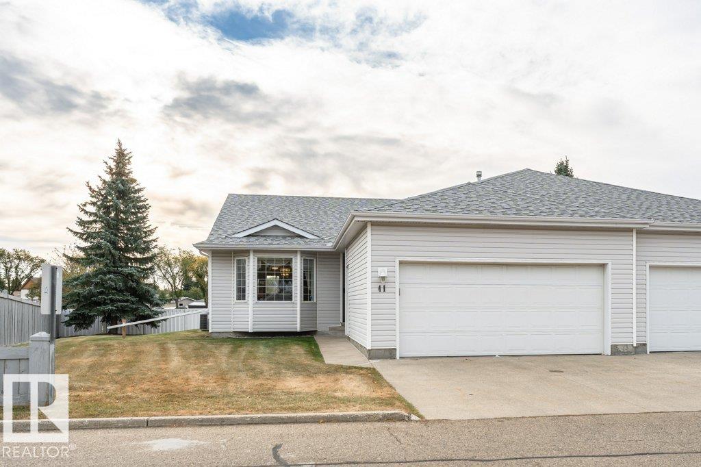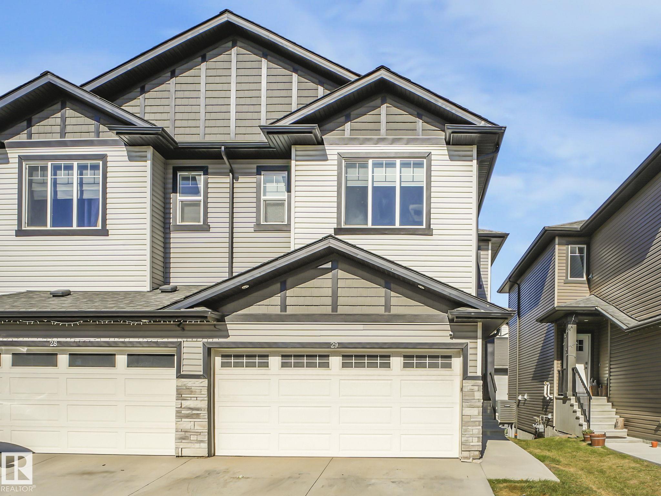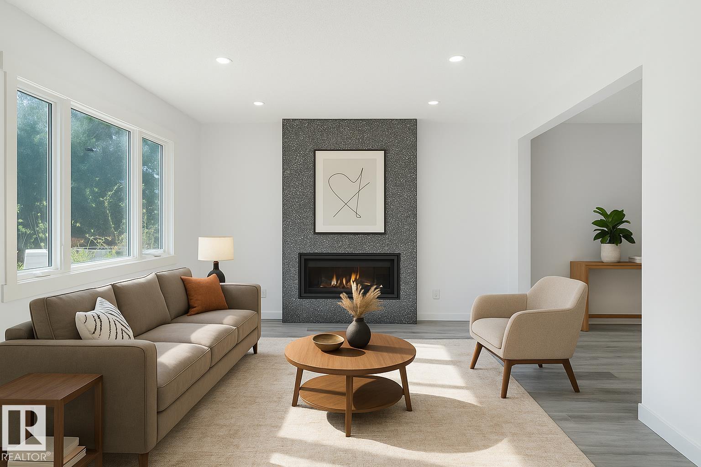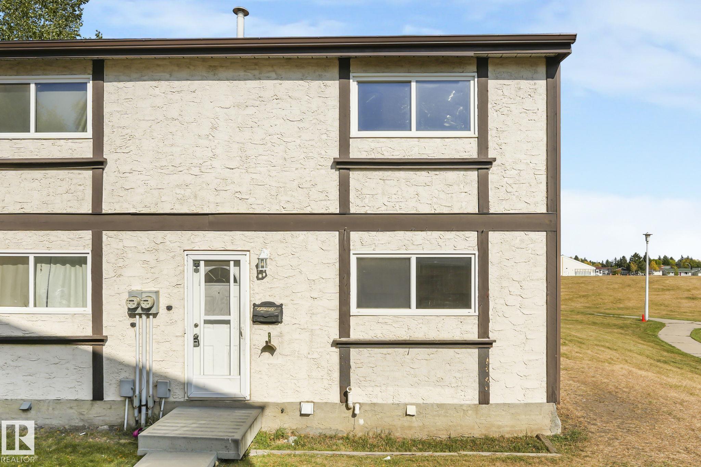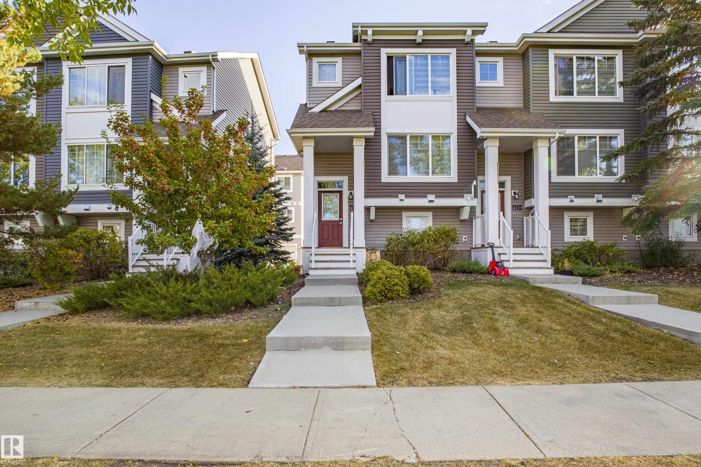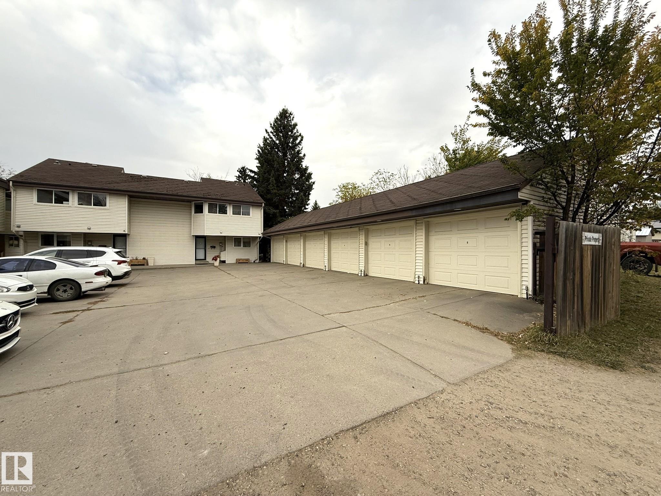
3557 Mill Woods Rd E Rd NW
For Sale
New 3 hours
$245,000
3 beds
2 baths
1,248 Sqft
3557 Mill Woods Rd E Rd NW
For Sale
New 3 hours
$245,000
3 beds
2 baths
1,248 Sqft
Highlights
This home is
15%
Time on Houseful
3 hours
School rated
6.2/10
Edmonton
10.35%
Description
- Home value ($/Sqft)$196/Sqft
- Time on Housefulnew 3 hours
- Property typeResidential
- Style2 storey
- Neighbourhood
- Median school Score
- Lot size2,674 Sqft
- Year built1981
- Mortgage payment
6 unit self managed complex is in a great location, close to shopping and accross the street from Minchau Elemetary School, park and walking trials in the ravine. 3 bedroom, 1.5 bathroom plus loft features vaulted ceiling, wood burning brick fireplace, open design, kitchen with plenty of oak cabinets, pantry, patio doors to the West facing fenced back yard with outdoor storage area. A good sized primary bedroom has double closets, two more bedrooms each with double windows, the main bathroom has double sinks, and a loft overlooking the fireplace completes the upper level. The basement is partiall finished, has plenty of storage, laundry, and the skylights let in plenty of natural light.
Dawn M Heisler
of RE/MAX Real Estate,
MLS®#E4460742 updated 2 hours ago.
Houseful checked MLS® for data 2 hours ago.
Home overview
Amenities / Utilities
- Heat type Forced air-1, natural gas
Exterior
- Foundation Concrete perimeter
- Roof Asphalt shingles
- Exterior features Back lane, fenced, playground nearby, schools, shopping nearby
- Has garage (y/n) Yes
- Parking desc Parking pad cement/paved, rear drive access, single garage detached, stall
Interior
- # full baths 1
- # half baths 1
- # total bathrooms 2.0
- # of above grade bedrooms 3
- Flooring Carpet, ceramic tile
- Appliances Dishwasher-built-in, dryer, refrigerator, stove-electric, washer
- Has fireplace (y/n) Yes
Location
- Community features Vaulted ceiling
- Area Edmonton
- Zoning description Zone 29
Overview
- Lot size (acres) 248.38
- Basement information Full, partially finished
- Building size 1248
- Mls® # E4460742
- Property sub type Townhouse
- Status Active
Rooms Information
metric
- Bedroom 2 8.4m X 11.2m
- Kitchen room 8.4m X 12.6m
- Master room 12.2m X 11.4m
- Bedroom 3 11.1m X 8.4m
- Dining room 9.9m X 11m
Level: Main - Living room 11.2m X 19m
Level: Main
SOA_HOUSEKEEPING_ATTRS
- Listing type identifier Idx

Lock your rate with RBC pre-approval
Mortgage rate is for illustrative purposes only. Please check RBC.com/mortgages for the current mortgage rates
$-378
/ Month25 Years fixed, 20% down payment, % interest
$275
Maintenance
$
$
$
%
$
%

Schedule a viewing
No obligation or purchase necessary, cancel at any time

