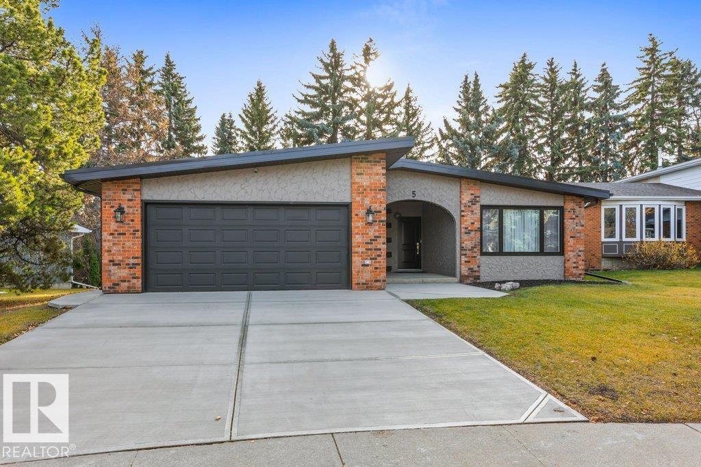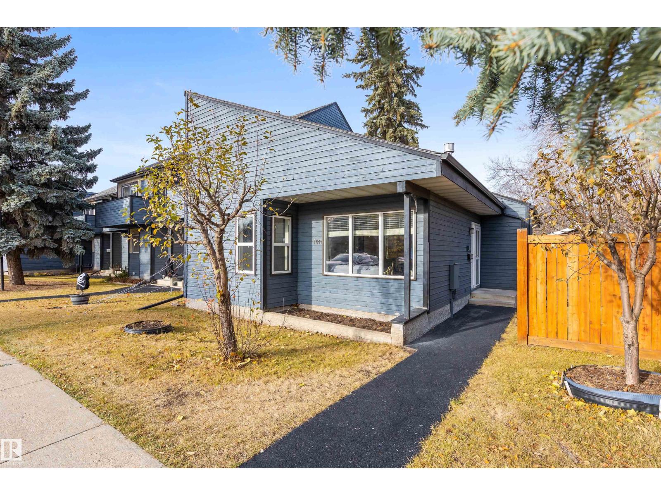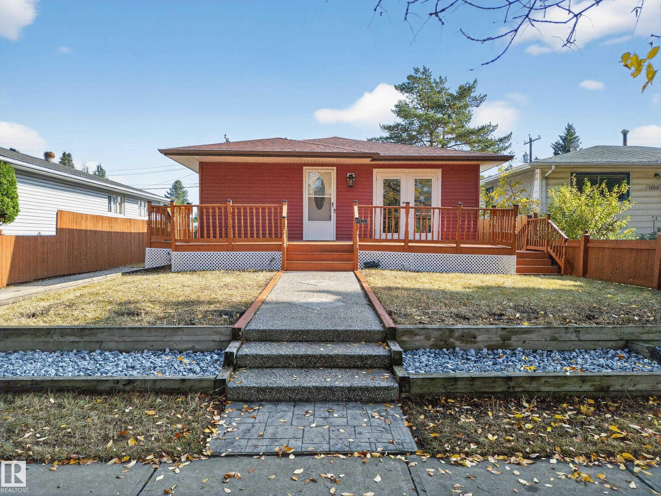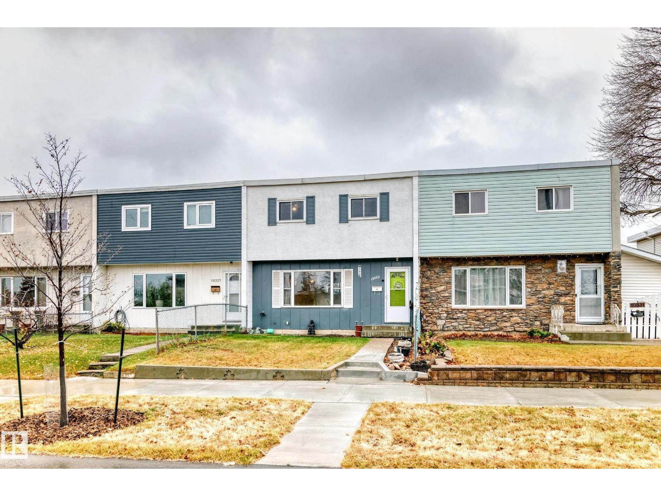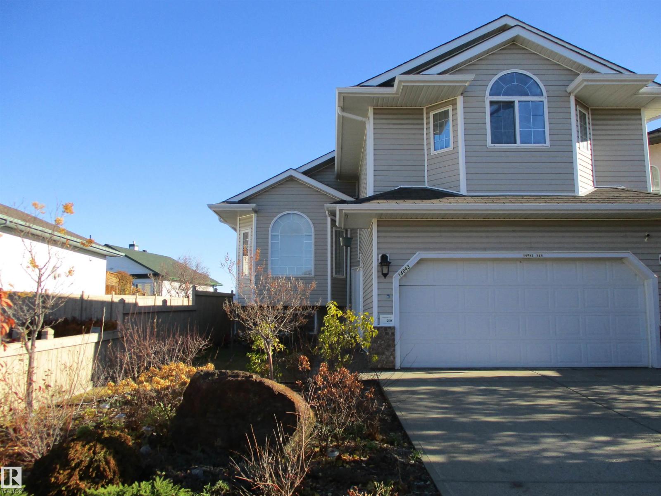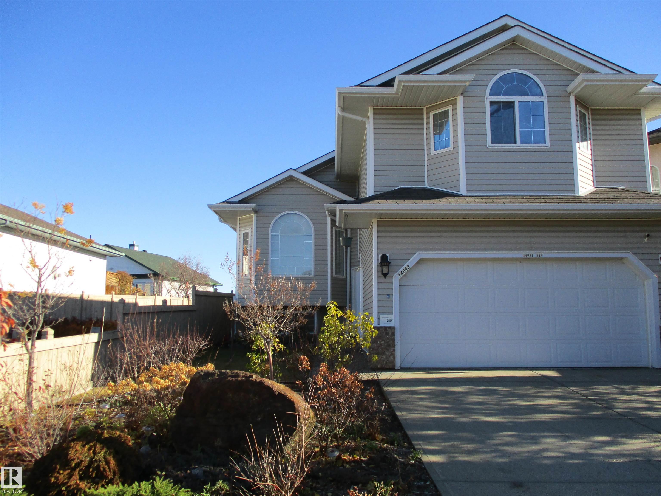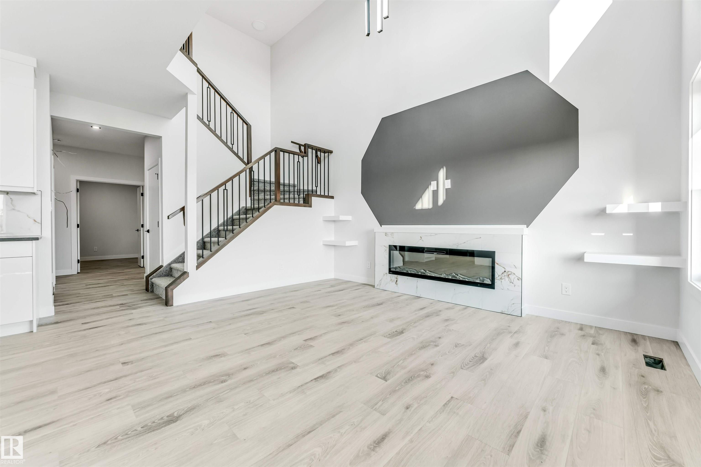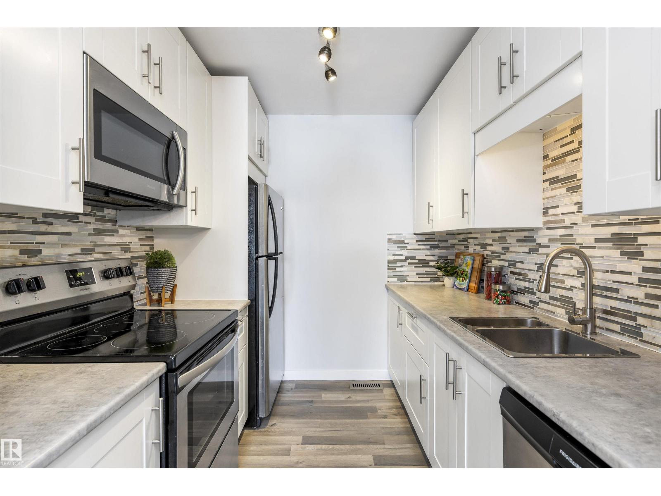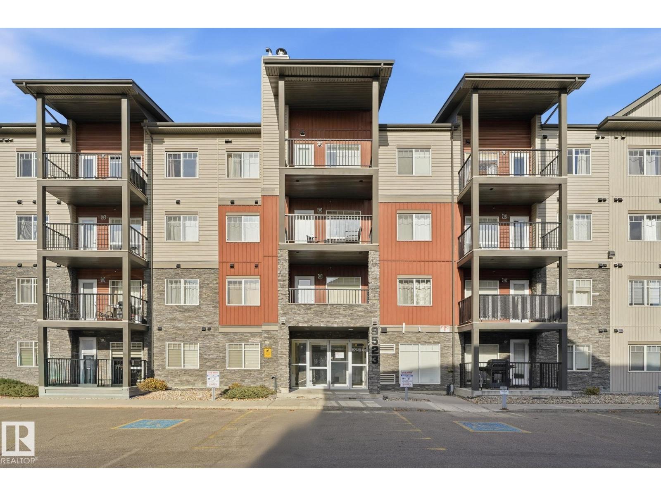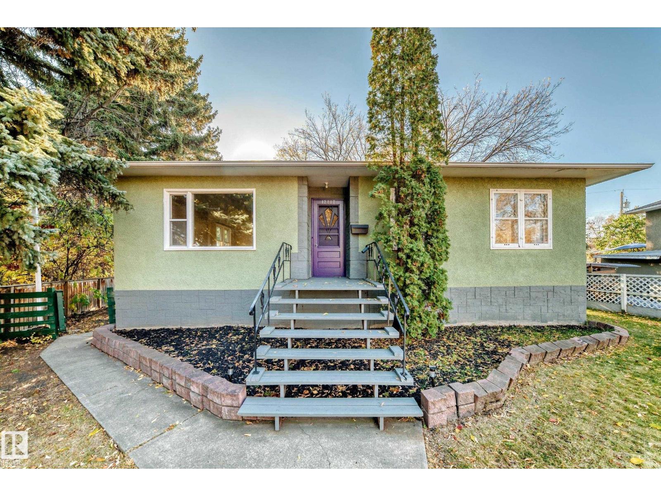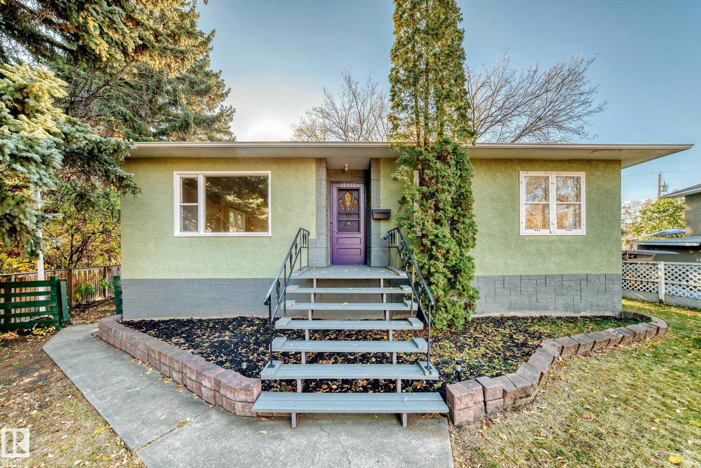- Houseful
- AB
- Edmonton
- Cumberland
- 356 Calderon Cr Cres NW
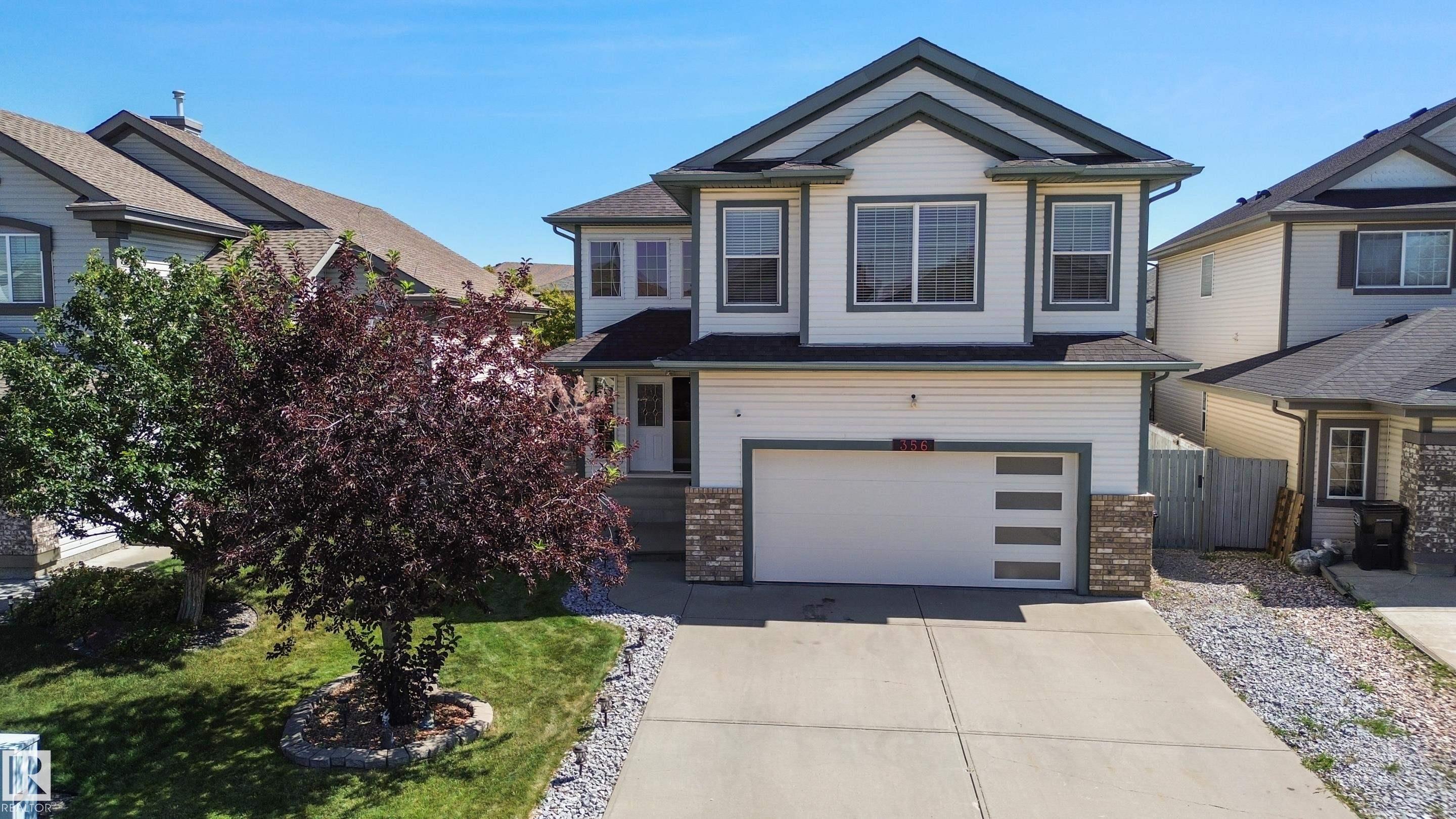
Highlights
Description
- Home value ($/Sqft)$244/Sqft
- Time on Houseful27 days
- Property typeResidential
- Style2 storey
- Neighbourhood
- Median school Score
- Year built2003
- Mortgage payment
Welcome to this Stunning 2400sqft home in the desirable community of Signature Pointe!Step inside to discover a beautifully designed main floor filled w/natural light, soaring vaulted ceilings & elegant architectural arches.The spacious layout offers formal dining,cozy fireplace,open concept kitchen featuring Lg chef island,walk in pantry,brand-new SS appliances(2023).Upgrades include Hot Water Tank(2024), 50yr Rubber Shingles(2023 ),220 plug in garage.The kitchen extends to a private oversized patio deck equipped w/chef style BBQ perfect for entertaining.Main floor laundry is conveniently located near back entrance from the double attached heated garage.Up the grand staircase you'll find a large bonus room bathed in natural light,a 4 piece bathroom & three generously sized bedrooms.Primary suite is a true retreat complete with French doors,4-piece ensuite & closet space.Fully fin basement offers Lg Rec room,theatre,4th bedroom & 3piece bath.Enjoy walking to pond/walking trails & shopping.IMMEDIATE POSS
Home overview
- Heat type Forced air-1, natural gas
- Foundation Concrete perimeter
- Roof See remarks, vinyl shingles
- Exterior features Fenced, flat site, fruit trees/shrubs, landscaped, level land, low maintenance landscape, no back lane, picnic area, playground nearby, private setting, public transportation, schools, shopping nearby, treed lot
- Has garage (y/n) Yes
- Parking desc 220 volt wiring, double garage attached, front drive access, insulated
- # full baths 3
- # half baths 1
- # total bathrooms 4.0
- # of above grade bedrooms 4
- Flooring Carpet, ceramic tile, hardwood
- Appliances Dishwasher-built-in, dryer, fan-ceiling, freezer, garage control, garage opener, hood fan, refrigerator, storage shed, stove-electric, washer, window coverings, projector
- Has fireplace (y/n) Yes
- Interior features Ensuite bathroom
- Community features Deck, dog run-fenced in, no smoking home
- Area Edmonton
- Zoning description Zone 27
- Lot desc Rectangular
- Basement information Full, finished
- Building size 2440
- Mls® # E4461362
- Property sub type Single family residence
- Status Active
- Other room 2 5.6m X 5.2m
- Bedroom 3 12.1m X 10.7m
- Master room 20.2m X 13.9m
- Bonus room 21.1m X 14.8m
- Bedroom 2 11.6m X 10.4m
- Kitchen room 16m X 14.8m
- Other room 1 10.4m X 9m
- Living room 14.9m X 13.9m
Level: Main - Dining room 10.7m X 8.3m
Level: Main
- Listing type identifier Idx

$-1,587
/ Month

