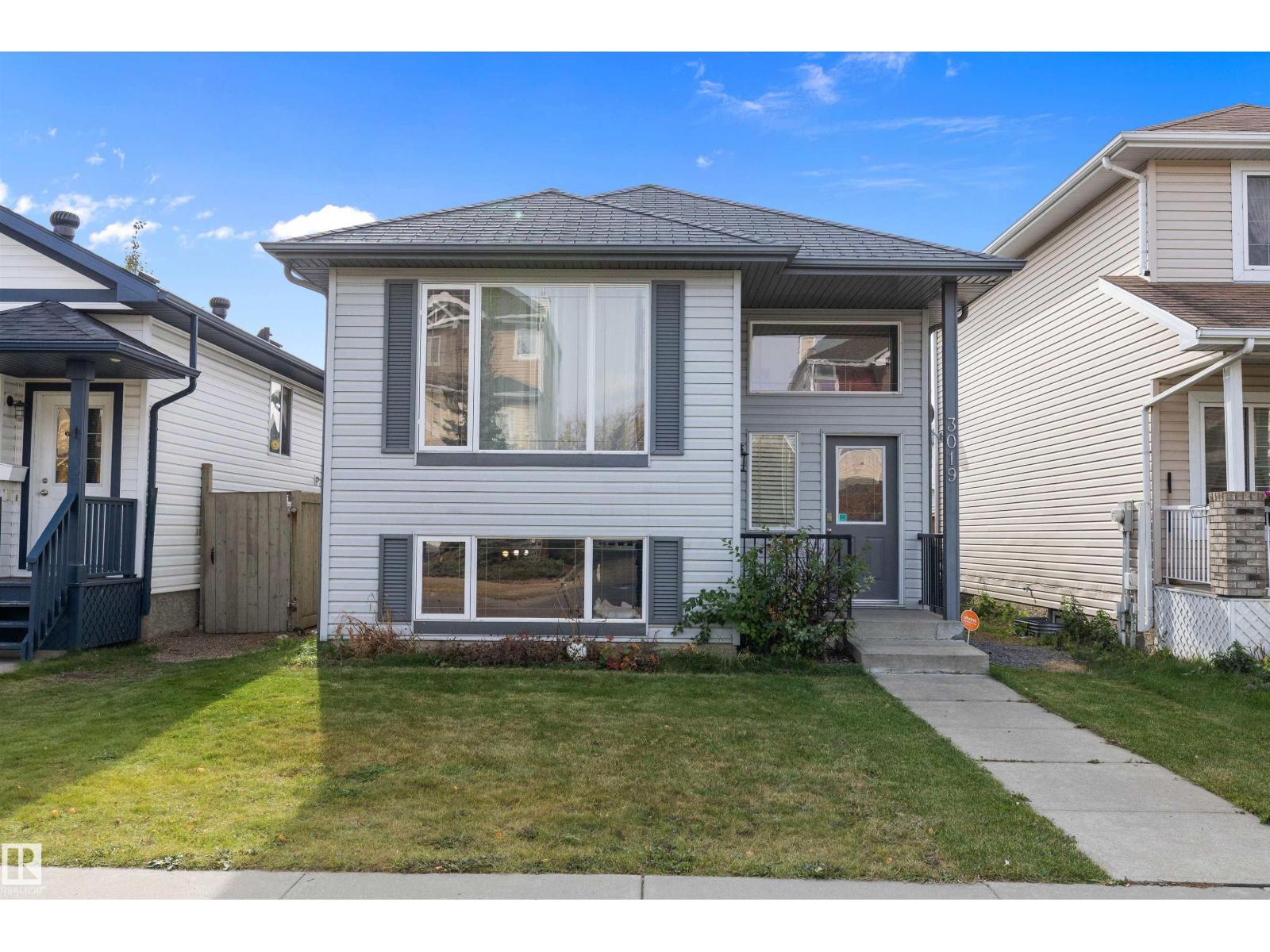- Houseful
- AB
- Edmonton
- Blackburne
- 357 Blackburn Dr E SW

Highlights
Description
- Home value ($/Sqft)$453/Sqft
- Time on Houseful22 days
- Property typeSingle family
- StyleBungalow
- Neighbourhood
- Median school Score
- Lot size7,050 Sqft
- Year built1995
- Mortgage payment
A beautifully finished & affordable bungalow home perfect for family/downsizing living. Impeccably maintained living space throughout featuring a gorgeous open floor plan, vaulted ceilings, gleaming maple hardwood and a professional finished basement. Main floor has two nice sized bedroom and a bright and spacious den/third bedroom, a well located & functional island kitchen w/stainless steel appliances and a nice family dining area with patio doors to a large maintenance free two-tier deck and a large yard for all family outdoor activities. Cozy living room with gas fireplace, Primary bedroom has full ensuite bath. Lower level has a gorgeous family room w/ home theatre features, 2 large bedrooms, renovated full bath w/ heated floor & a huge utilities/storage room. Other features include stucco exterior, upgraded cedar shakes, pot lights,professional finished garage,Main floor laundry w/sink & storage cabinets, garden shed & more. Nice family neighbourhood with easy access to all amenities. GREAT VALUE (id:63267)
Home overview
- Heat type Forced air
- # total stories 1
- # parking spaces 4
- Has garage (y/n) Yes
- # full baths 3
- # total bathrooms 3.0
- # of above grade bedrooms 4
- Subdivision Blackburne
- Lot dimensions 654.97
- Lot size (acres) 0.16184086
- Building size 1224
- Listing # E4459987
- Property sub type Single family residence
- Status Active
- 4th bedroom 3.3m X 5.36m
Level: Basement - 3rd bedroom 3.94m X 4.14m
Level: Basement - Family room 5.62m X 4.7m
Level: Basement - Kitchen 2.73m X 4.06m
Level: Main - Living room 3.06m X 4.87m
Level: Main - Den 2.73m X 3.5m
Level: Main - Laundry 1.87m X 2.69m
Level: Main - 2nd bedroom 3.03m X 3.07m
Level: Main - Primary bedroom 3.51m X 3.99m
Level: Main - Dining room 2.73m X 2.99m
Level: Main
- Listing source url Https://www.realtor.ca/real-estate/28926414/357-blackburn-dr-e-sw-edmonton-blackburne
- Listing type identifier Idx

$-1,480
/ Month












