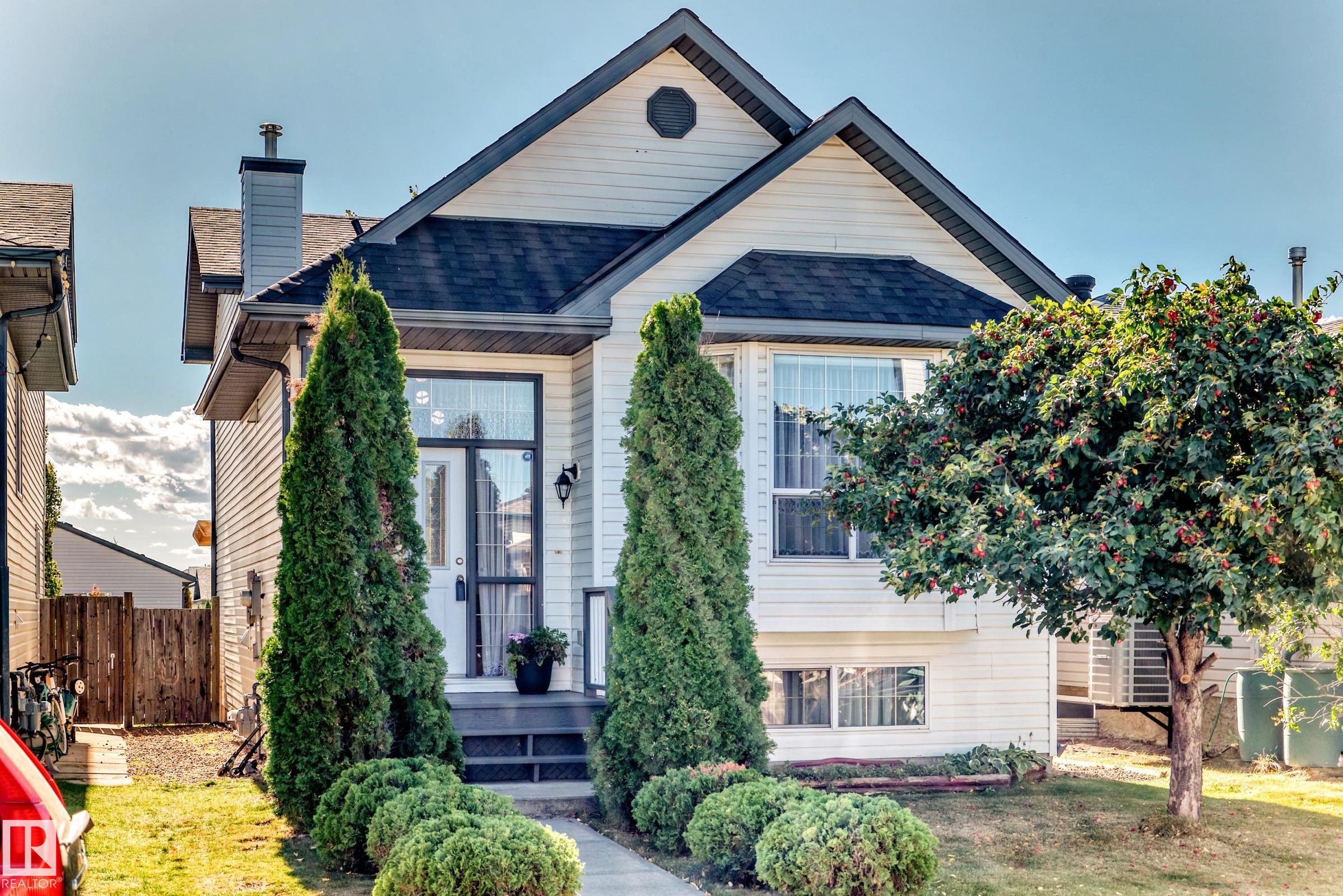This home is hot now!
There is over a 80% likelihood this home will go under contract in 15 days.

This stylish 4-level split blends modern updates with inviting charm. The home boasts a newer kitchen (2023) with quartz counters, chic backsplash, under-cabinet lighting, and upgraded appliances. Fresh vinyl plank flooring (2024), newer paint, updated lighting, and electrical enhance the appeal. Offering 4 bedrooms, a 4-pc bath, a 3-pc bath in the basement, and custom European window coverings, it’s thoughtfully designed for family living. With a brand new roof, new hot water tank (2024), and the possibility of being a former show home, it shines inside and out. The laundry room features a sink & indoor workshop! This home is on a no thru road & flooded in natural light! Enjoy a gorgeous newly refinished large deck with pergola, spacious shed, and parking pad—ready to move in and enjoy.

