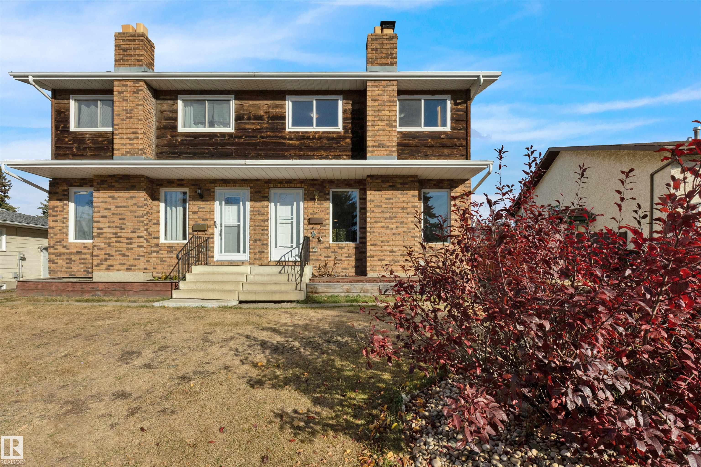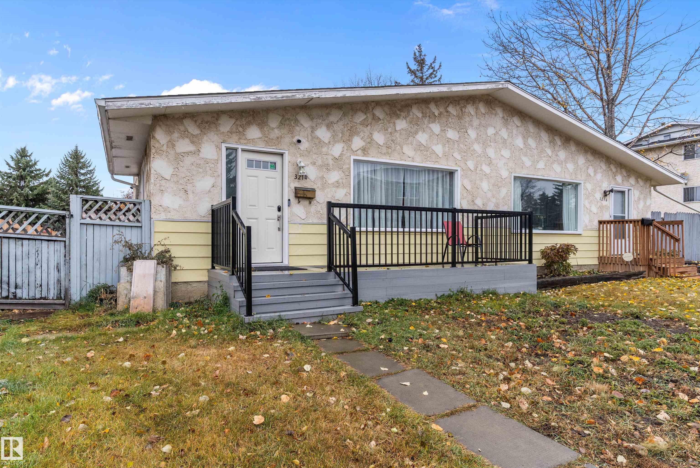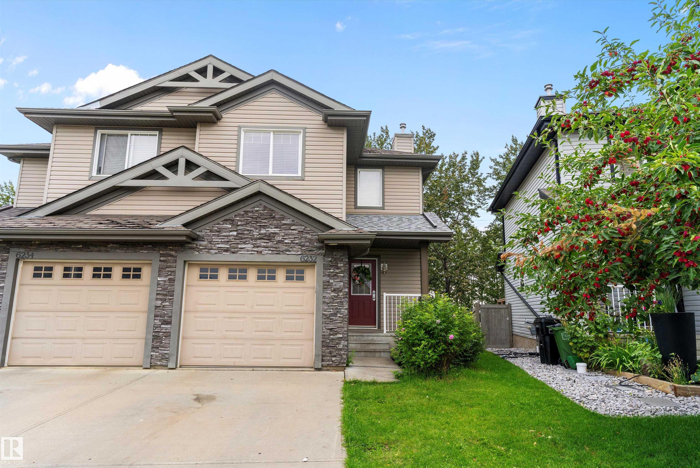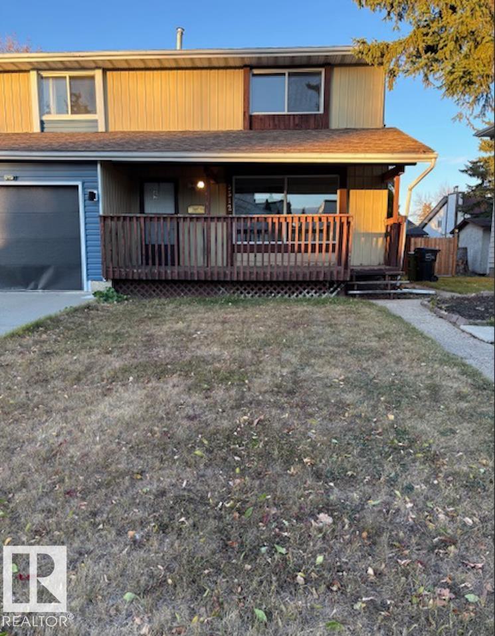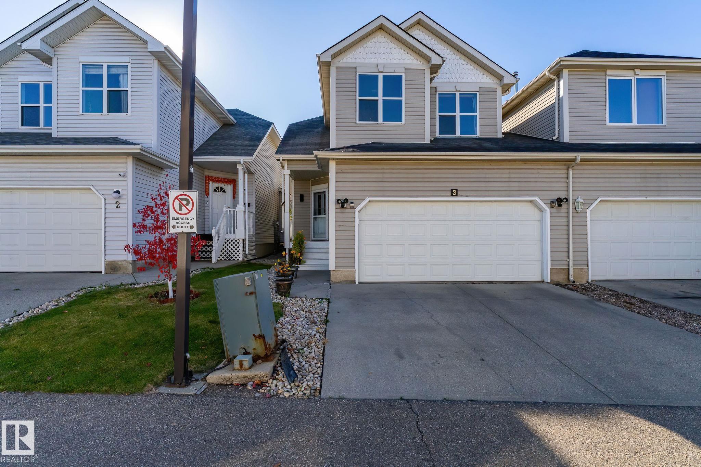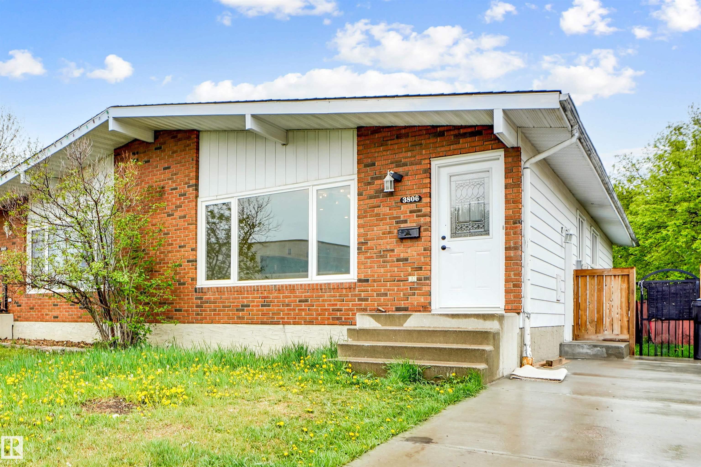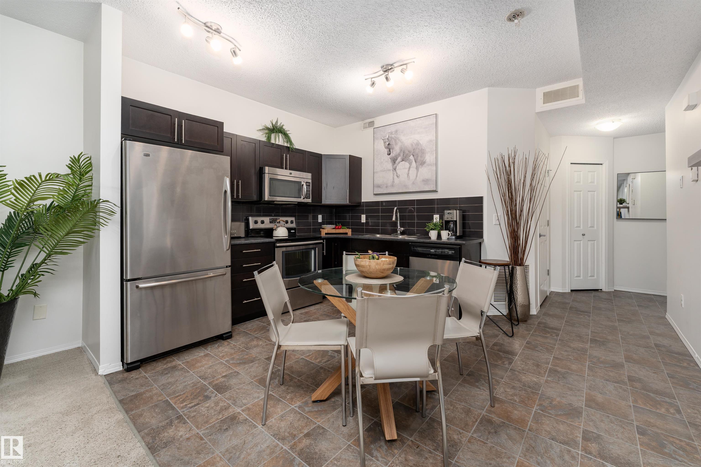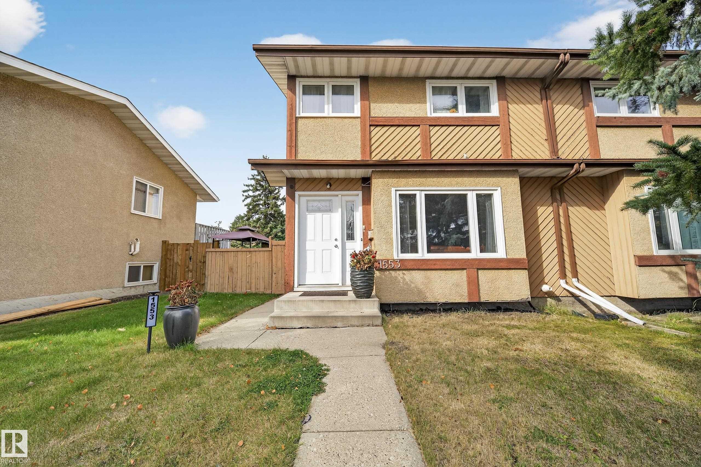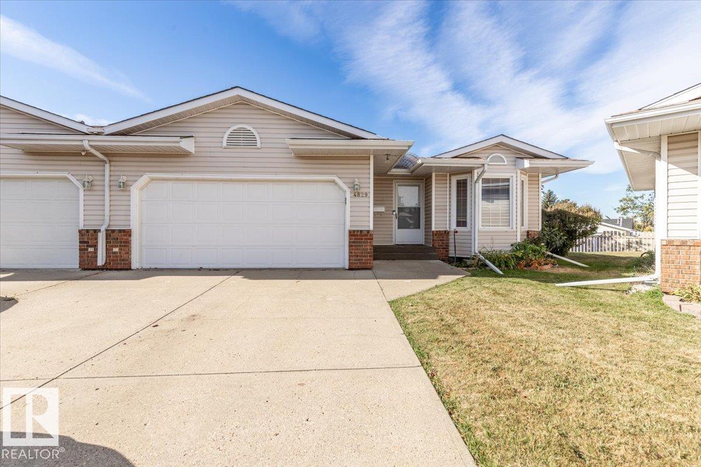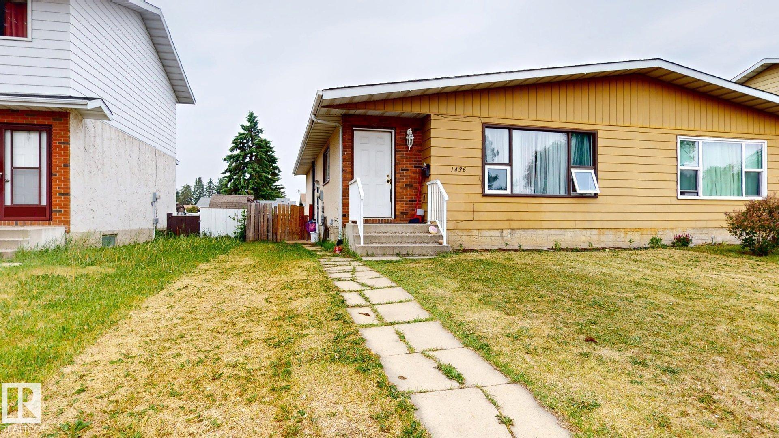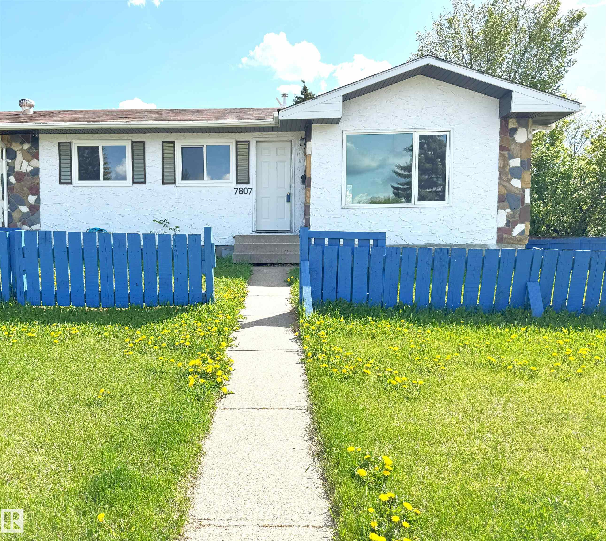
Highlights
This home is
0%
Time on Houseful
29 Days
Home features
Living room
School rated
6.1/10
Edmonton
10.35%
Description
- Home value ($/Sqft)$395/Sqft
- Time on Houseful29 days
- Property typeResidential
- StyleBungalow
- Neighbourhood
- Median school Score
- Year built1972
- Mortgage payment
Investor Alert! Fully renovated half duplex bungalow in Lee Ridge, Mill Woods—perfect for first-time buyers or savvy investors. Rare opportunity for a visionary developer. Sitting on a (5,000 sq ft) lot, this home features 5 bedrooms and 6-8 parking stalls. The main floor includes 3 bedrooms, a full bath, a bright living room, an updated kitchen with new appliances, and laundry. The fully finished basement has a separate entrance, 2 bedrooms, a second kitchen, second laundry, and living space—ideal for a nanny or in-law suite. Recent upgrades include new flooring, paint, kitchens, and bathrooms. Walking distance to schools, parks, shopping, and transit. A must-see investment property
Vijay Malhotra
of Century 21 Signature Realty,
MLS®#E4460918 updated 4 days ago.
Houseful checked MLS® for data 4 days ago.
Home overview
Amenities / Utilities
- Heat type Forced air-1, natural gas
Exterior
- Foundation Concrete perimeter
- Roof Asphalt shingles
- Exterior features Airport nearby, corner lot, fenced, flat site, golf nearby, landscaped, playground nearby, public transportation, schools, shopping nearby
- Parking desc Stall, see remarks
Interior
- # full baths 2
- # total bathrooms 2.0
- # of above grade bedrooms 5
- Flooring Vinyl plank
- Appliances Dryer, stacked washer/dryer, washer, refrigerators-two, stoves-two
Location
- Community features On street parking, detectors smoke, exterior walls- 2"x6", hot water natural gas
- Area Edmonton
- Zoning description Zone 29
Lot/ Land Details
- Lot desc Irregular
Overview
- Basement information Full, finished
- Building size 948
- Mls® # E4460918
- Property sub type Duplex
- Status Active
- Virtual tour
Rooms Information
metric
- Other room 1 35.1m X 35.8m
- Other room 2 35.4m X 38.4m
- Master room 29.5m X 36.4m
- Bedroom 3 35.8m X 27.9m
- Bedroom 4 35.4m X 33.1m
- Other room 3 41.7m X 34.1m
- Bedroom 2 35.4m X 23.3m
- Kitchen room 40m X 39m
- Living room 42m X 53.1m
Level: Main
SOA_HOUSEKEEPING_ATTRS
- Listing type identifier Idx

Lock your rate with RBC pre-approval
Mortgage rate is for illustrative purposes only. Please check RBC.com/mortgages for the current mortgage rates
$-997
/ Month25 Years fixed, 20% down payment, % interest
$
$
$
%
$
%

Schedule a viewing
No obligation or purchase necessary, cancel at any time

