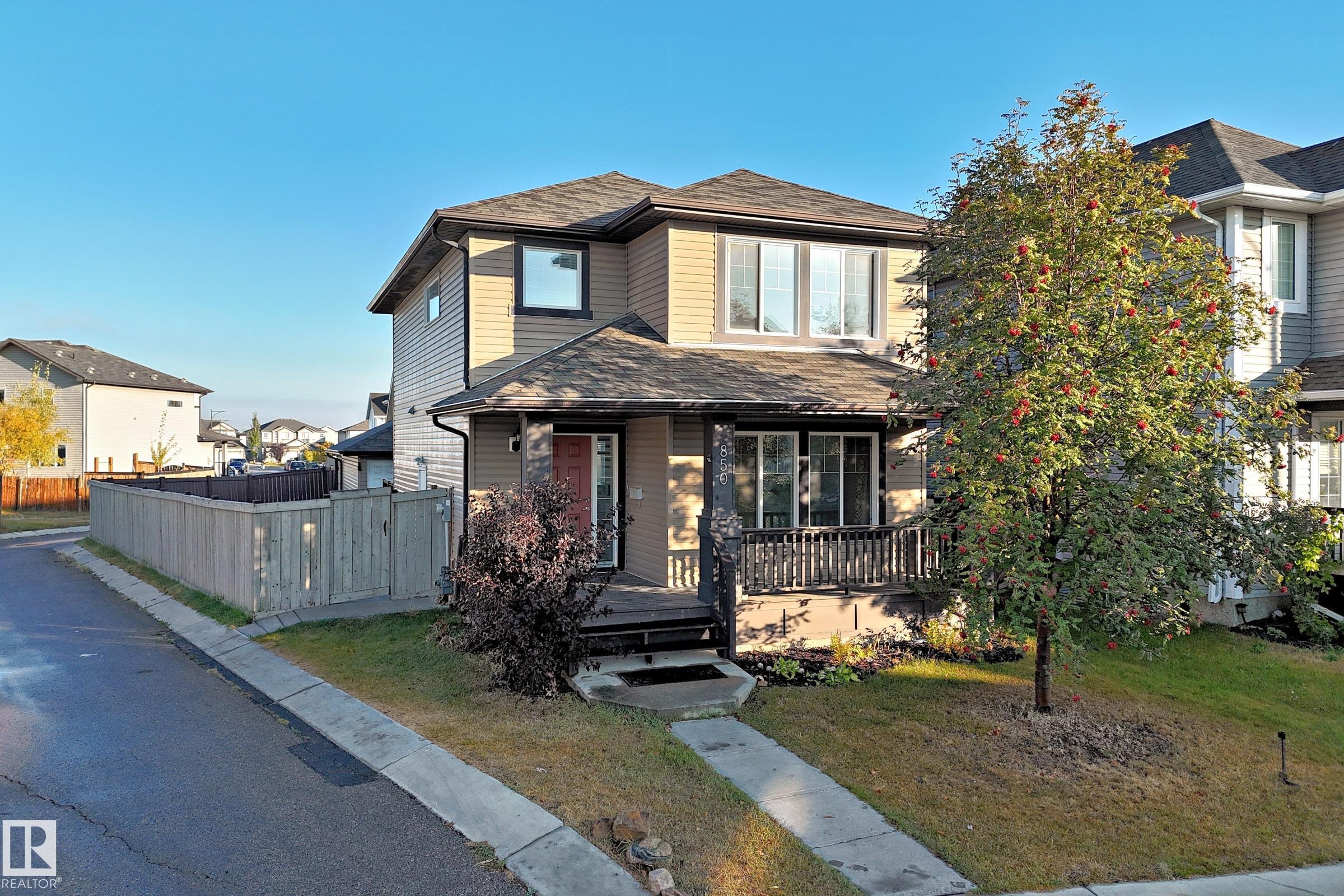This home is hot now!
There is over a 88% likelihood this home will go under contract in 15 days.

BRAND NEW CARPET,NEW PAINT, Beautiful fully finished ONE YEAR OLD basement has a kitchen and separate entrance. 4 Bed 3.5 Bath home, sitting on an oversized lot, with an Oversized double Detached garage . Large Corner lot but you do not have to remove the snow .Bright living room, open concept kitchen and dining with SS appliances, quartz countertops and spacious dining area with hardwood floors throughout. A half bath completes the main floor. Upstairs you will find 3 large bedrooms, a full bath, laundry and a spacious primary with a walk-in closet and En- suite. Downstairs is fully finished with 4th bedroom, a full bathroom, a spacious family room, very good new kitchen , laundry room, a tankless water. There is a front porch and back deck with composite decking and a spacious yard for the kids or dog to play. Located close to many amenities including schools, a shopping Centre, transit, the Whitemud and the Henday

