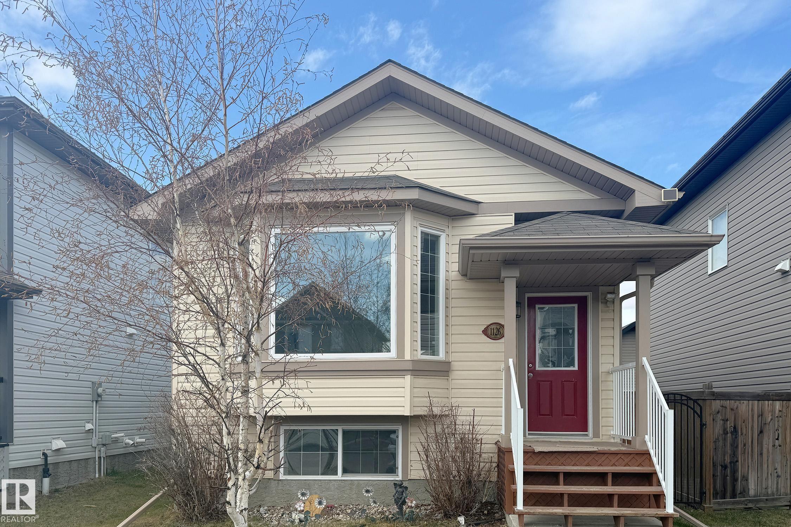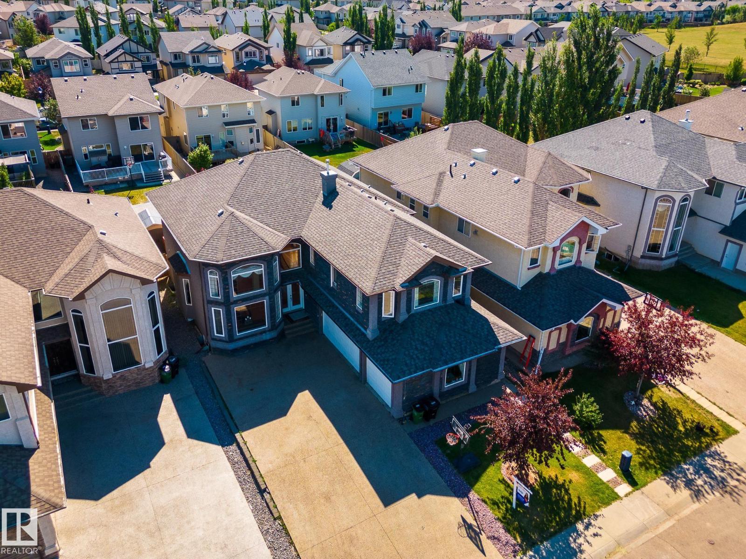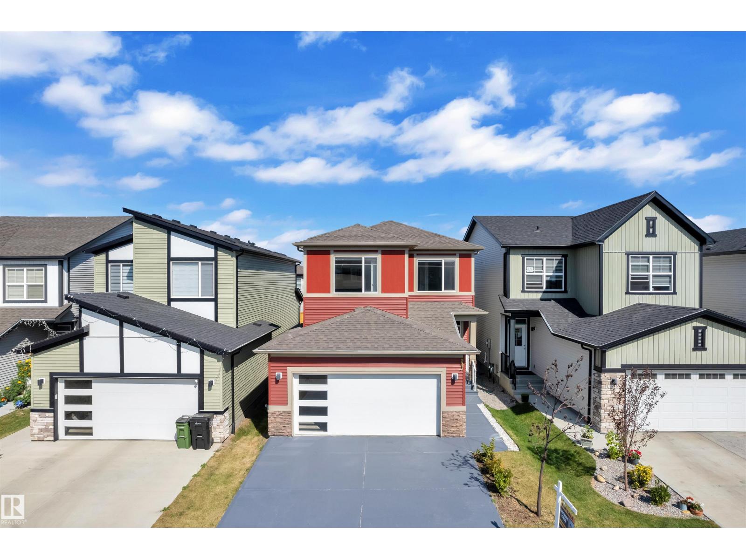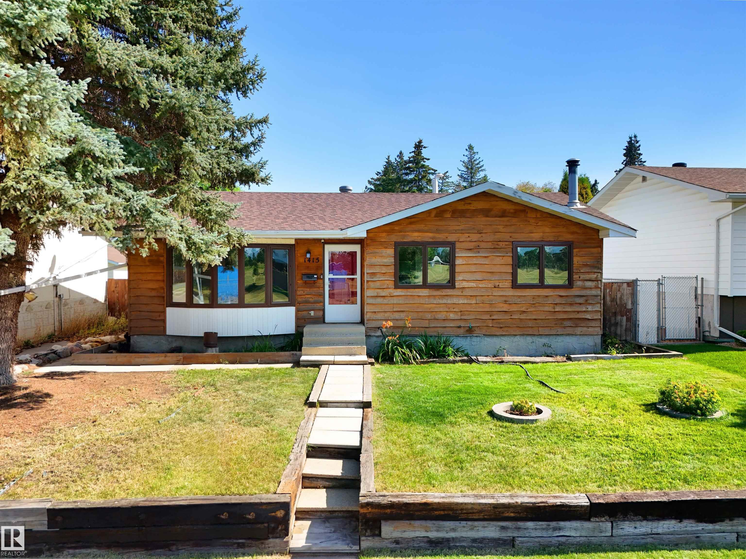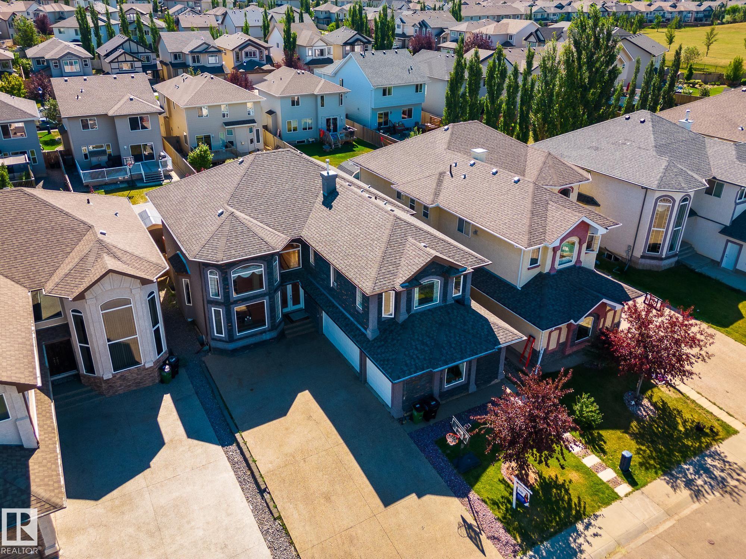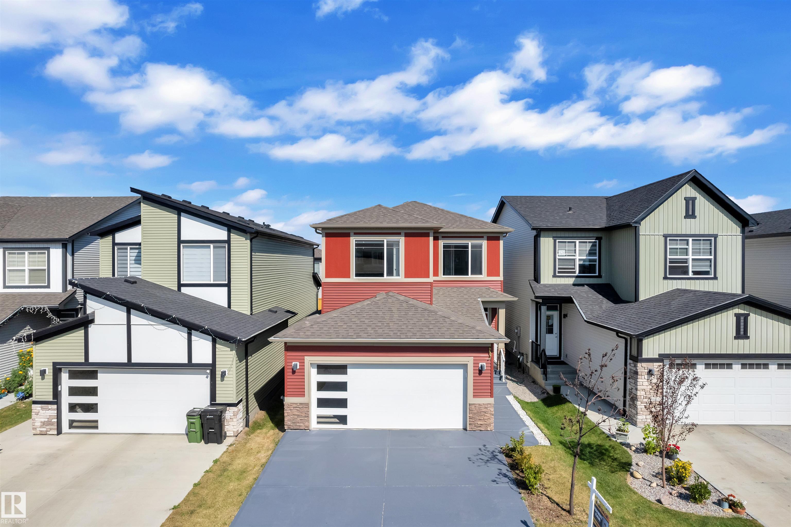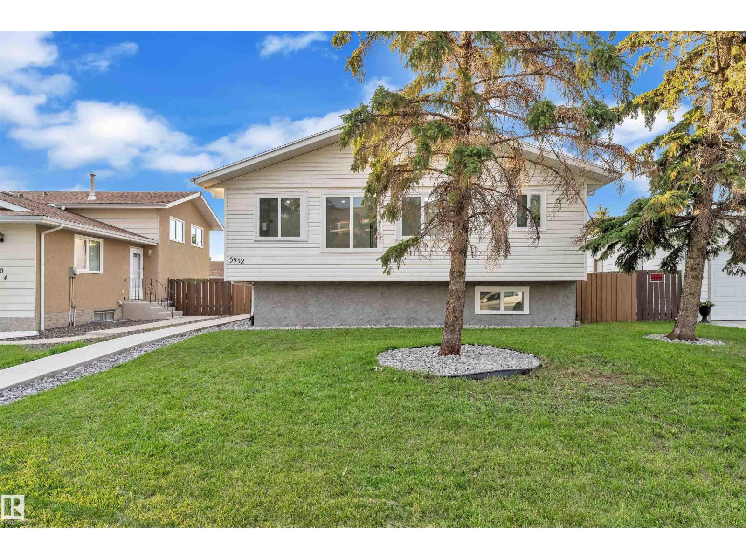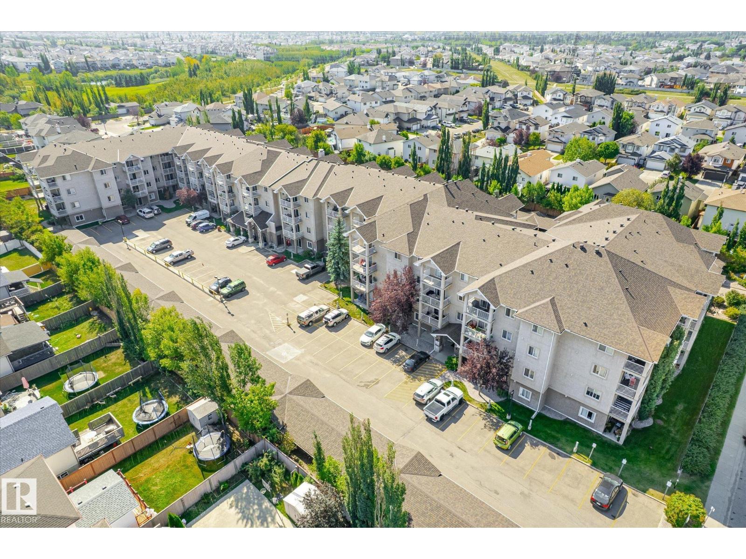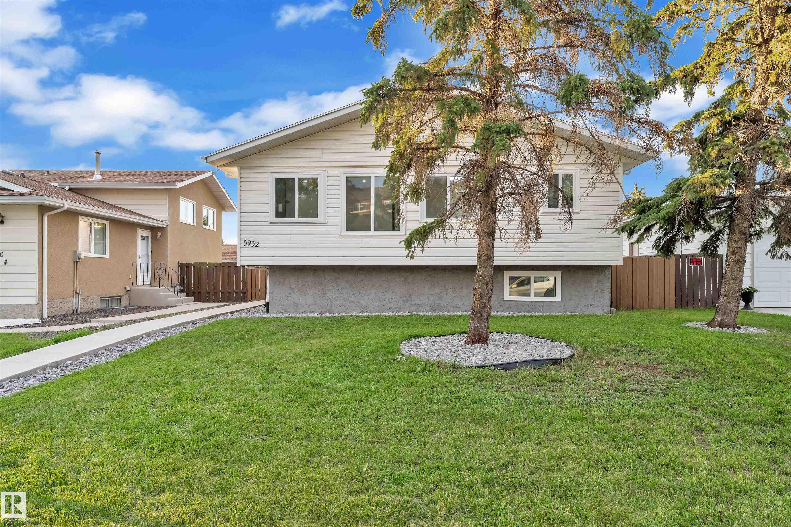- Houseful
- AB
- Edmonton
- Daly Grove
- 36 St Nw Unit 1926 St
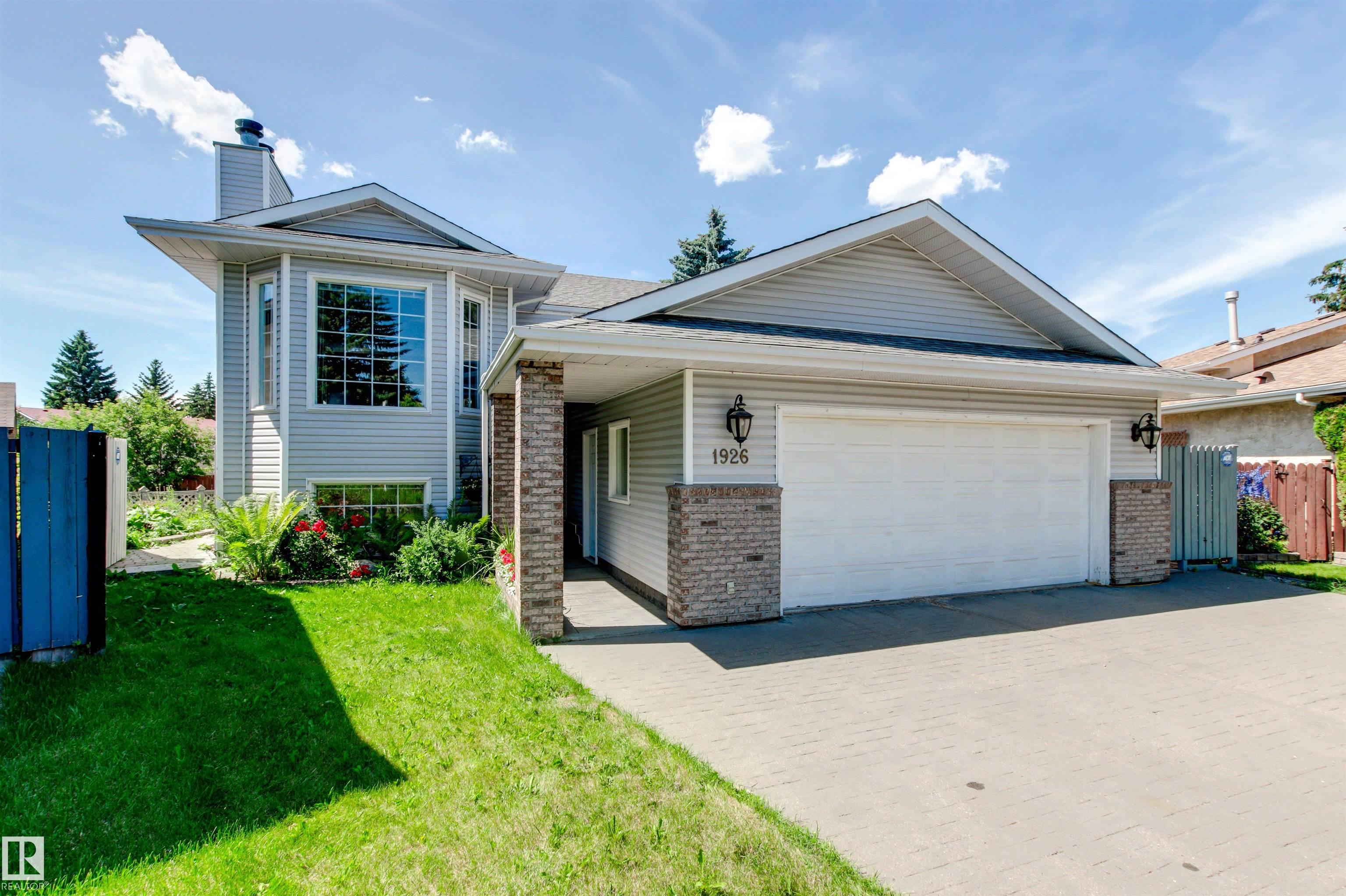
Highlights
Description
- Home value ($/Sqft)$349/Sqft
- Time on Houseful57 days
- Property typeResidential
- StyleBi-level
- Neighbourhood
- Median school Score
- Lot size6,706 Sqft
- Year built1990
- Mortgage payment
Located in a quiet CUL-DE-SAC - this unique layout bi-level offers an abundance of natural light throughout. The main level hosts a large living room with wood burning fireplace; formal dining room with built-in china cabinet; modernized kitchen with plenty of cabinet & counter space, island, updated stainless steel appliances & breakfast nook. A large primary suite (with walk-in closet plus full ensuite with large walk-in shower), 2 more bedrooms, a remodeled full bathroom with jet-tub plus main floor laundry. The basement offers 9FT CEILINGS& SEPARATE ENTRANCE (perfect to add a suite). A large living room, family room/den, 2 huge bedrooms and roughed in bathroom complete the basement level. A great updated deck can be enjoyed with views of the lovely landscaped yard. For the outdoor lover, a large garden is on the south of the property near the 40FT CUSTOM CONCRETE RV PARKING PAD along with massive shed. Did I mention the attached double garage and STAMPED CONCRETE DRIVEWAY THAT CAN FIT 3-4 CARS!
Home overview
- Heat type Forced air-1, natural gas
- Foundation Concrete perimeter
- Roof Asphalt shingles
- Exterior features Cul-de-sac, fenced, low maintenance landscape, no through road, playground nearby, public transportation, schools
- # parking spaces 6
- Has garage (y/n) Yes
- Parking desc Double garage attached, front/rear drive access, parking pad cement/paved, rv parking
- # full baths 2
- # total bathrooms 2.0
- # of above grade bedrooms 5
- Flooring Carpet, ceramic tile, vinyl plank
- Appliances Dishwasher-built-in, dryer, freezer, garage control, garage opener, garburator, microwave hood fan, refrigerator, storage shed, stove-electric, vacuum systems, washer, window coverings, see remarks
- Has fireplace (y/n) Yes
- Interior features Ensuite bathroom
- Community features On street parking, ceiling 9 ft., deck, no smoking home, r.v. storage
- Area Edmonton
- Zoning description Zone 29
- Directions E013305
- Elementary school Daly grove
- High school J.percy page
- Middle school Td baker
- Lot desc Pie shaped
- Lot size (acres) 623.02
- Basement information Full, partially finished
- Building size 1428
- Mls® # E4447144
- Property sub type Single family residence
- Status Active
- Other room 1 12.4m X 14.4m
- Bedroom 2 13.7m X 8.9m
- Other room 2 14.8m X 25.4m
- Other room 4 9.6m X 5.3m
- Other room 5 10.4m X 5.4m
- Other room 3 13.4m X 8.4m
- Master room 17.4m X 16.2m
- Kitchen room 13.4m X 7.8m
- Bedroom 3 13.7m X 8.9m
- Bedroom 4 12.7m X 19.9m
- Family room 10.9m X 16.7m
Level: Basement - Living room 12.1m X 19.7m
Level: Main - Dining room 15.4m X 8m
Level: Main
- Listing type identifier Idx

$-1,331
/ Month



