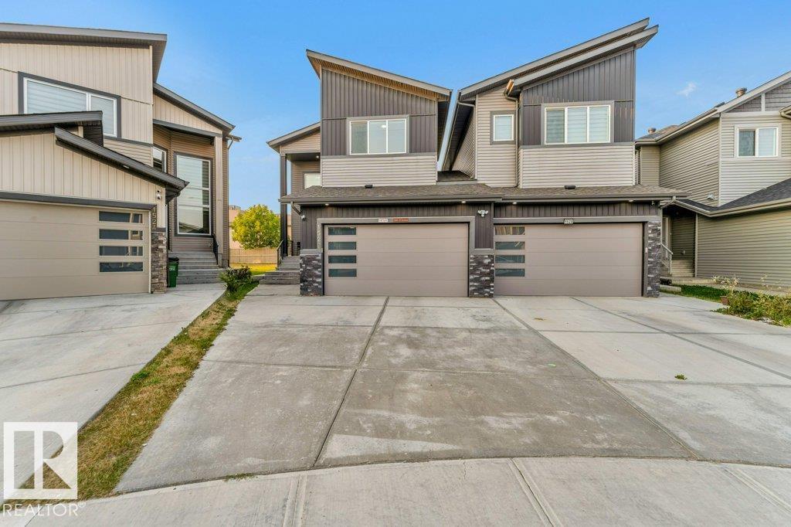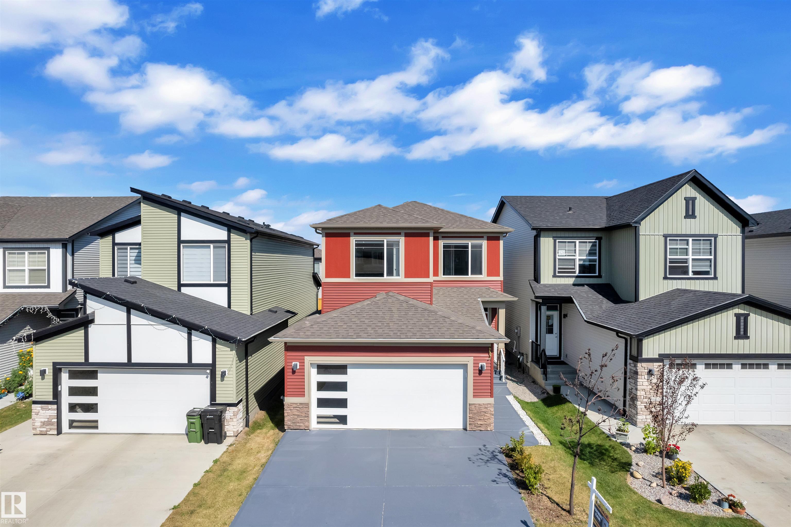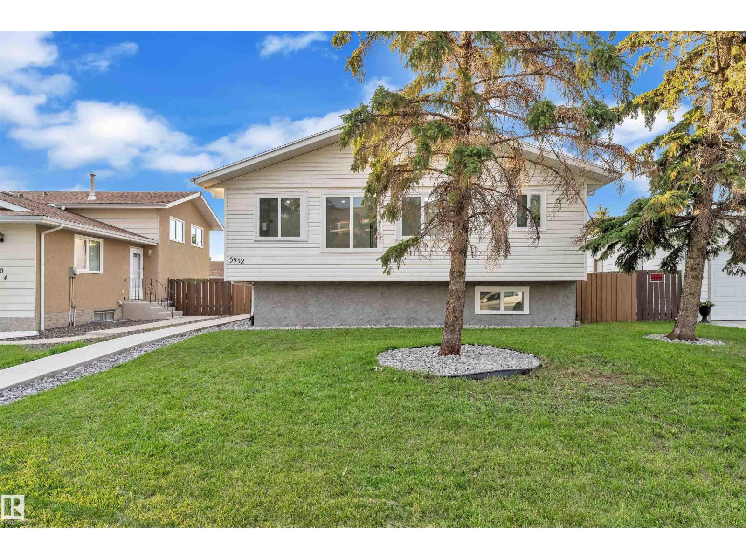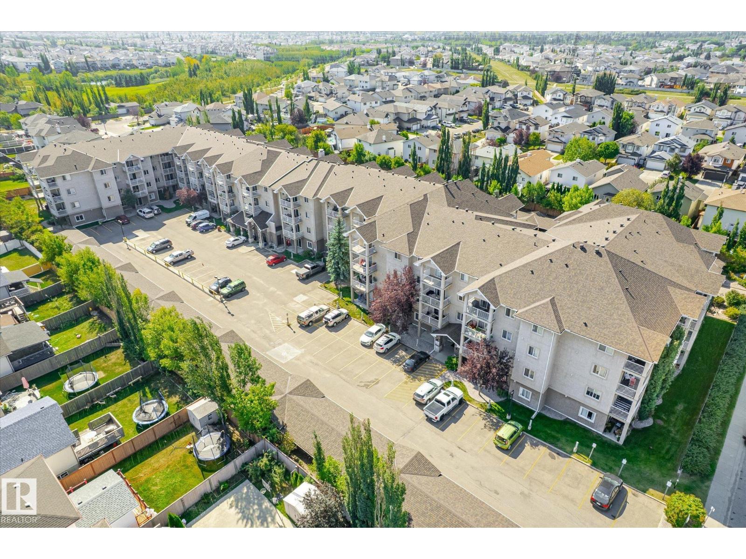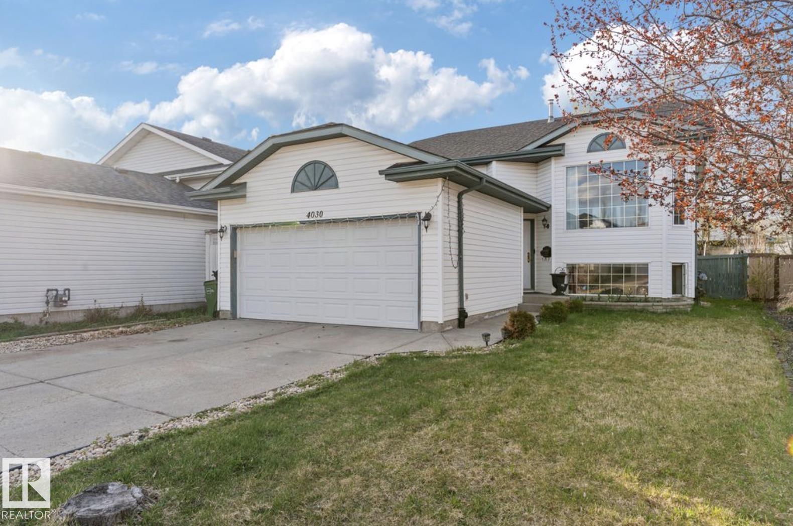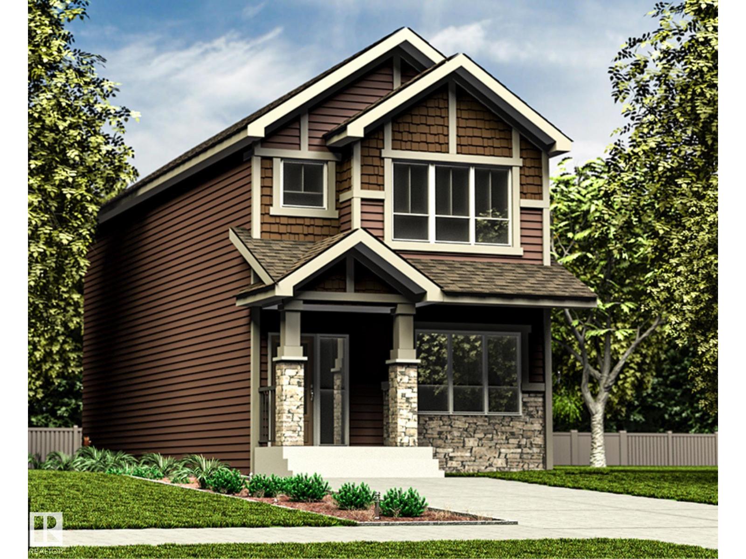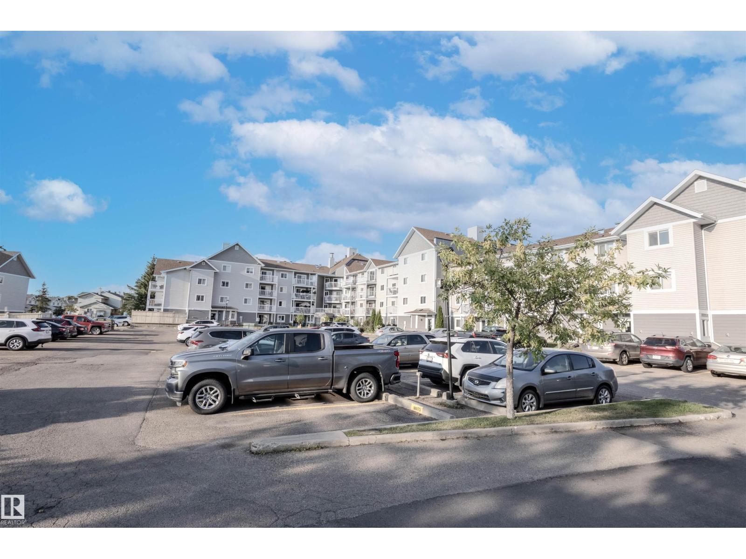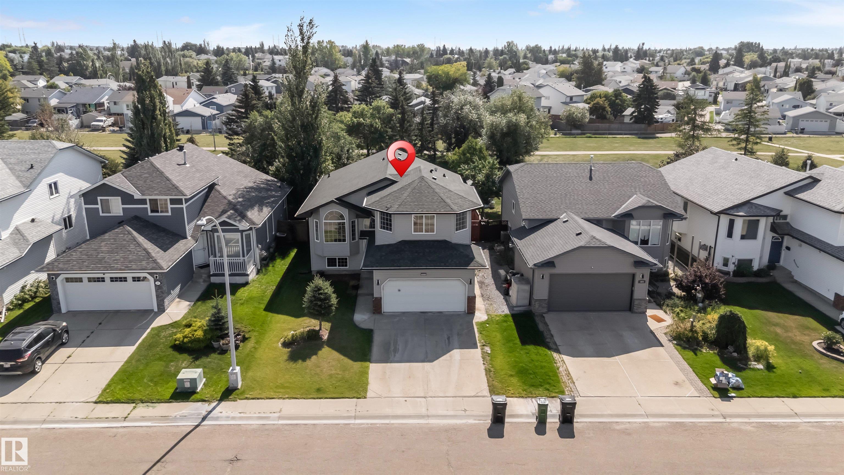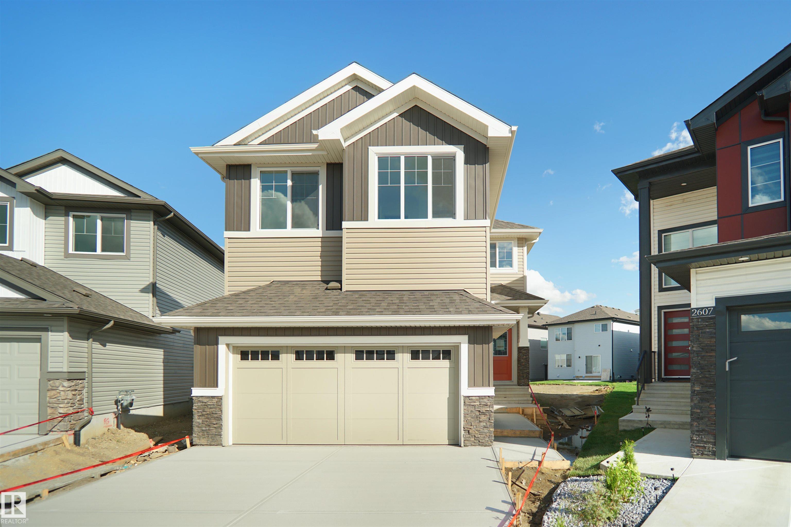- Houseful
- AB
- Edmonton
- Kiniski Gardens
- 36 St Nw Unit 4420 St #a
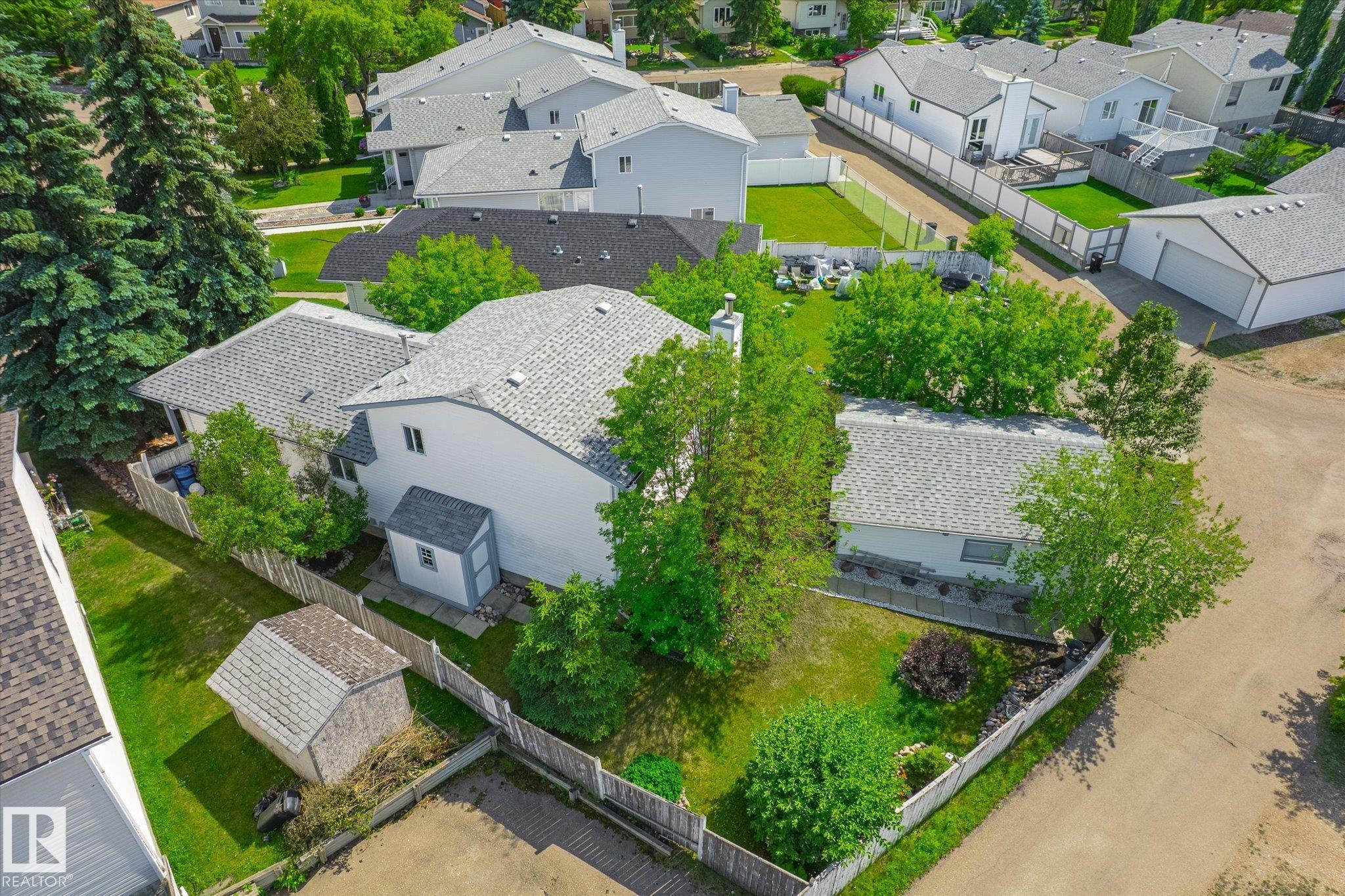
Highlights
Description
- Home value ($/Sqft)$381/Sqft
- Time on Houseful61 days
- Property typeResidential
- Style4 level split
- Neighbourhood
- Median school Score
- Lot size4,746 Sqft
- Year built1990
- Mortgage payment
Home sweet home! Welcome to this charming 4 level split located in a cul-de-sac in the family friendly community, Kiniski Gardens. This home offers 3 bedrooms, 2 bathrooms & over 1900 sqft of space throughout 4 floors. Heading inside you are welcomed into the front foyer & spacious living room. Completing the main floor is the formal dining area, a beautifully updated kitchen & cozy breakfast nook for those sunny morning coffees. Upstairs you will find 3 spacious bedrooms and 1 bathroom. The lower floor features an inviting family room with a wood burning fireplace, 1 bathroom & laundry area. The unfinished basement is great for storage & awaiting your personal touch. Outside you will find a large pie shaped yard complete with gorgeous mature trees, a deck, shed & double detached garage. GREAT LOCATION close to parks, schools, shopping, amenities and public transportation. You don’t want to miss out on this opportunity whether you’re a first-time home buyer, investor or looking for a great family home!
Home overview
- Heat type Forced air-1, natural gas
- Foundation Concrete perimeter
- Roof Asphalt shingles
- Exterior features Cul-de-sac, fenced, golf nearby, landscaped, paved lane, playground nearby, public transportation, schools, shopping nearby, treed lot
- Has garage (y/n) Yes
- Parking desc Double garage detached
- # full baths 2
- # total bathrooms 2.0
- # of above grade bedrooms 3
- Flooring Carpet, linoleum
- Appliances Dishwasher-built-in, dryer, garage opener, hood fan, microwave hood fan, refrigerator, storage shed, stove-electric, washer, window coverings
- Has fireplace (y/n) Yes
- Community features See remarks
- Area Edmonton
- Zoning description Zone 29
- Elementary school Julia kiniski school
- High school W.p. wagner school
- Middle school Thelma chalifoux school
- Lot desc Pie shaped
- Lot size (acres) 440.87
- Basement information Full, partially finished
- Building size 1064
- Mls® # E4446252
- Property sub type Single family residence
- Status Active
- Virtual tour
- Kitchen room 10.1m X 9.4m
- Other room 1 12.2m X 11.4m
- Bedroom 3 9.9m X 8m
- Other room 2 26m X 18.1m
- Master room 11.7m X 10.6m
- Bedroom 2 10.6m X 8.5m
- Family room 20.2m X 17.8m
Level: Lower - Dining room 7.8m X 9.5m
Level: Main - Living room 16.1m X 12.5m
Level: Main
- Listing type identifier Idx

$-1,080
/ Month

