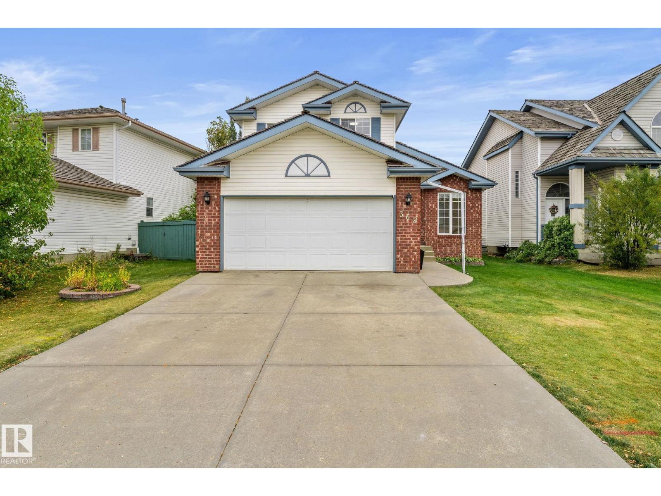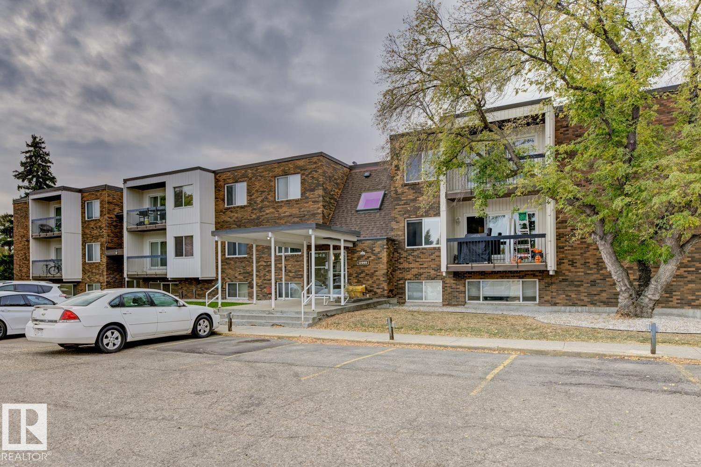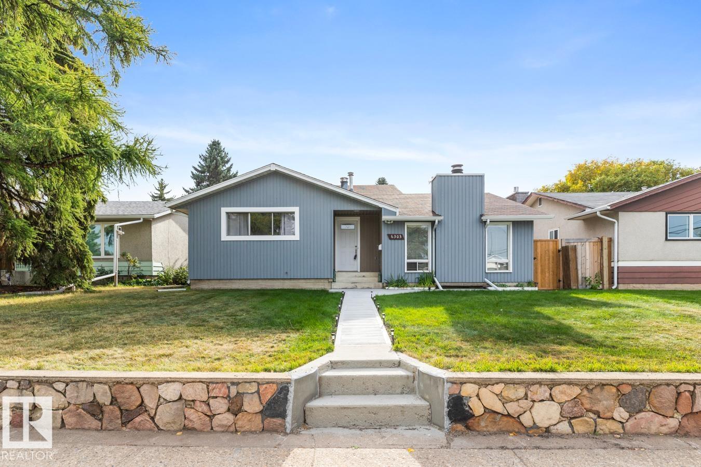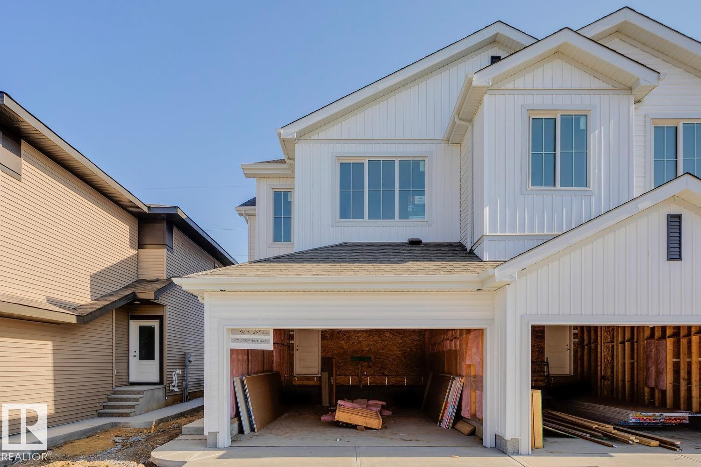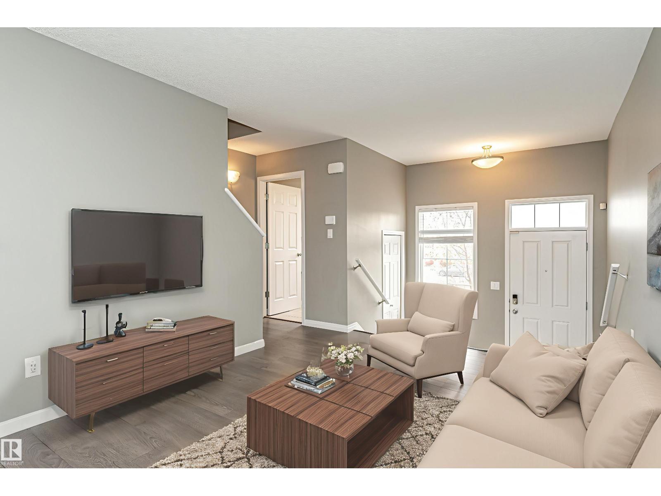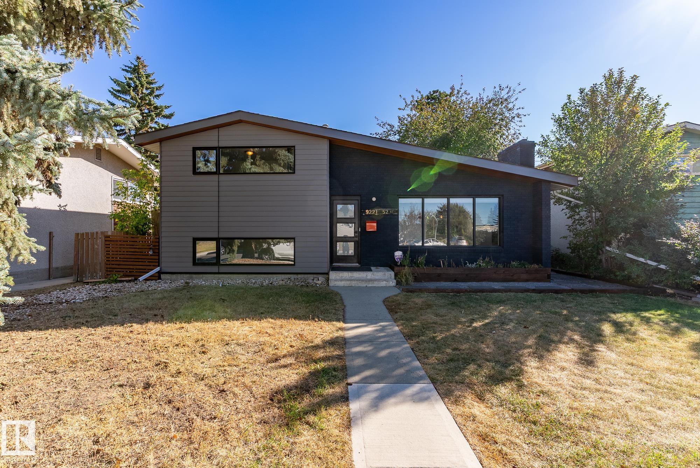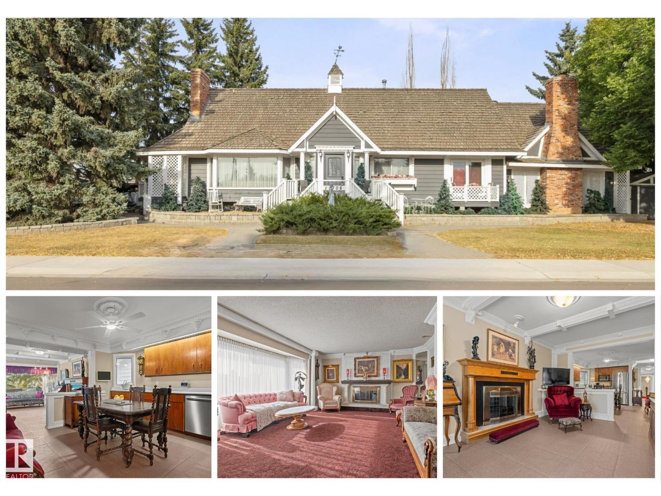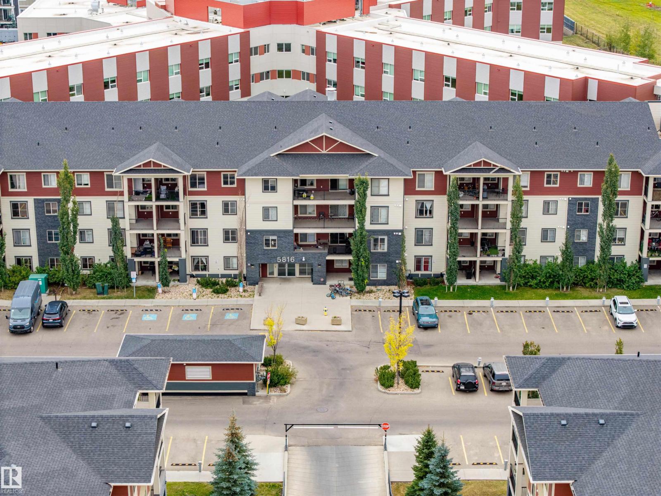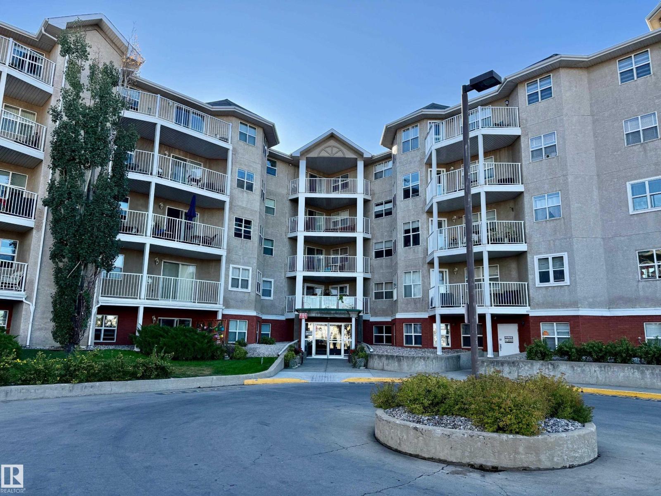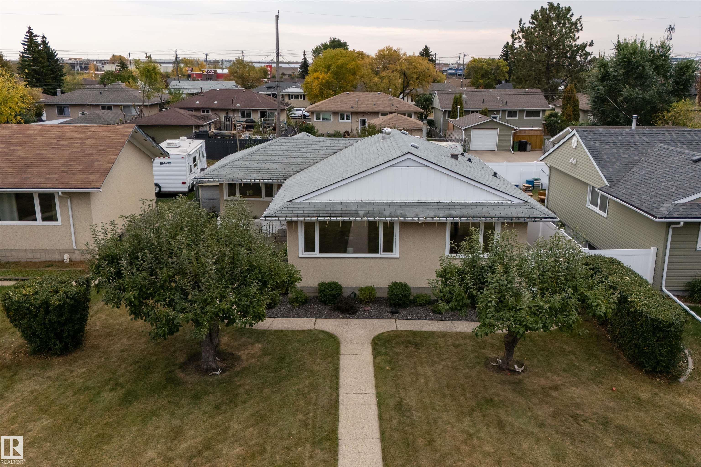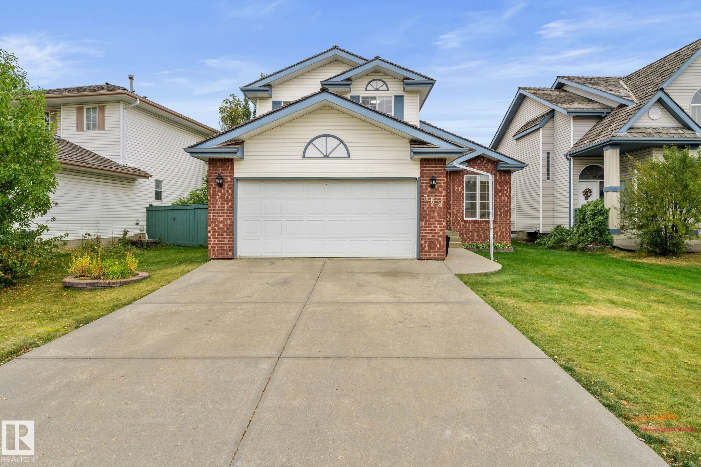- Houseful
- AB
- Edmonton
- Charlesworth
- 36 St Sw Unit 228 St
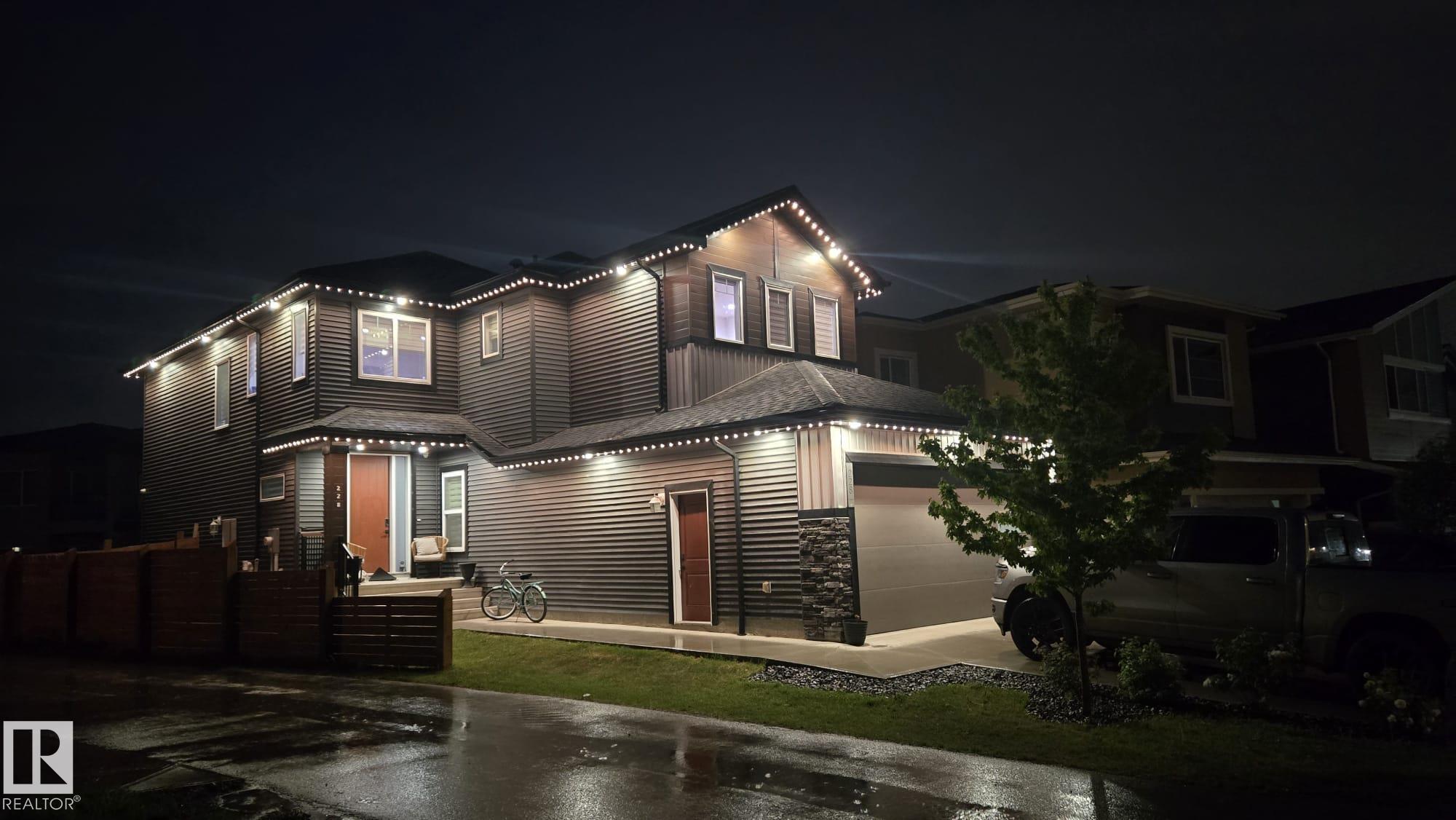
Highlights
Description
- Home value ($/Sqft)$348/Sqft
- Time on Housefulnew 7 days
- Property typeResidential
- Style2 storey
- Neighbourhood
- Median school Score
- Lot size5,173 Sqft
- Year built2020
- Mortgage payment
Big Double Garage 20.5 feet x 34 feet !!!! Premium Upgrades include Central AC!!! Ready to move home with 2 Basements and Separate Entrance, located in the breathtaking new community of Hills at Charlesworth. This well thought open concept main floor offers a large kitchen complete with walk in pantry, Spice Kitchen, quartz countertops and large island and as well as access to your newly built deck facing west, a generous dining area, as well as good size den being used as Office, laundry and mudroom leads to Garage door. The second floor features a beautiful primary suite with luxurious en-suite bathroom and a walk in closet, two additional bedrooms with another full washroom, as well as a large bonus room offering a second living space. Basement Tenants willing to stay, if new owner wants to keep them. Landscaping is completed and also have side alley to the house, which makes it perfect for accessing the back yard and store the Boat/RV.
Home overview
- Heat type Forced air-1, natural gas
- Foundation Concrete perimeter
- Roof Asphalt shingles
- Exterior features Back lane
- Has garage (y/n) Yes
- Parking desc Double garage attached
- # full baths 5
- # total bathrooms 5.0
- # of above grade bedrooms 7
- Flooring Carpet, ceramic tile, engineered wood
- Appliances Dishwasher-built-in, oven-built-in, refrigerator, stove-countertop electric, stove-gas, dryer-two, refrigerators-two, stoves-two, washers-two
- Interior features Ensuite bathroom
- Community features Closet organizers
- Area Edmonton
- Zoning description Zone 53
- Lot desc Pie shaped
- Lot size (acres) 480.59
- Basement information Full, finished
- Building size 2290
- Mls® # E4459170
- Property sub type Single family residence
- Status Active
- Dining room Level: Main
- Living room Level: Main
- Listing type identifier Idx

$-2,122
/ Month

