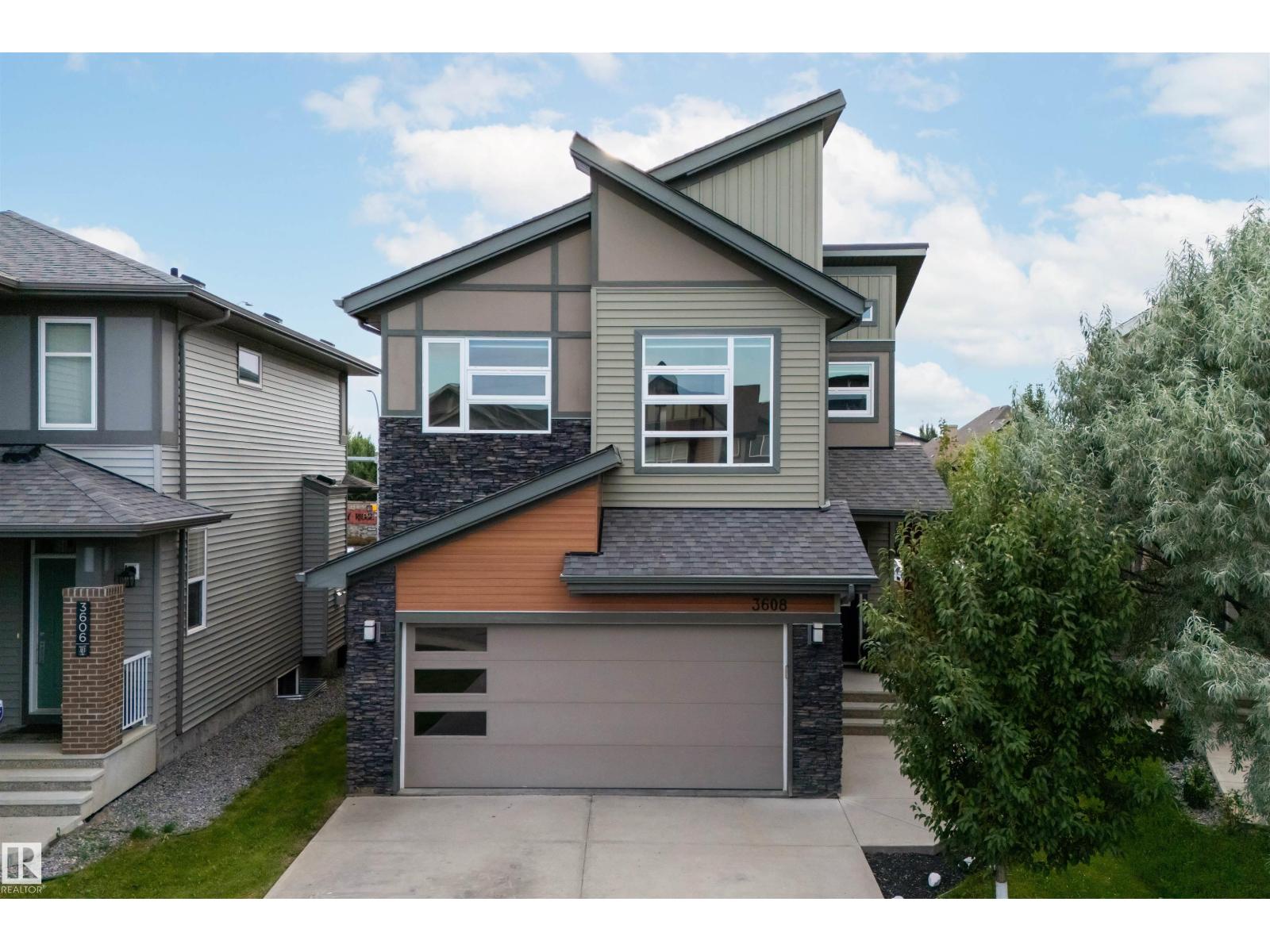This home is hot now!
There is over a 83% likelihood this home will go under contract in 1 days.

This modern cul-de-sac home is freshly painted, features new flooring, and is air conditioned for year-round comfort with 3000 sq ft of total living space! Step inside to soaring vaulted ceilings and massive windows that fill the home with natural light. The open-concept main floor boasts new vinyl plank flooring, a chef-inspired kitchen with granite counters, tile backsplash, stainless steel appliances, and a walk-through pantry that connects to the mudroom and double attached garage. Built-in MDF storage in all closets and the laundry room adds style and function. The living room centers around a sleek gas fireplace, while the bright dining nook opens to a deck and backyard. Upstairs, enjoy a large bonus room and 3 spacious bedrooms, including a primary suite with a spa-inspired ensuite. A fully finished in-law suite with separate entrance offers excellent versatility for guests or extended family. Modern updates and thoughtful design make this home truly stand out! (id:63267)

