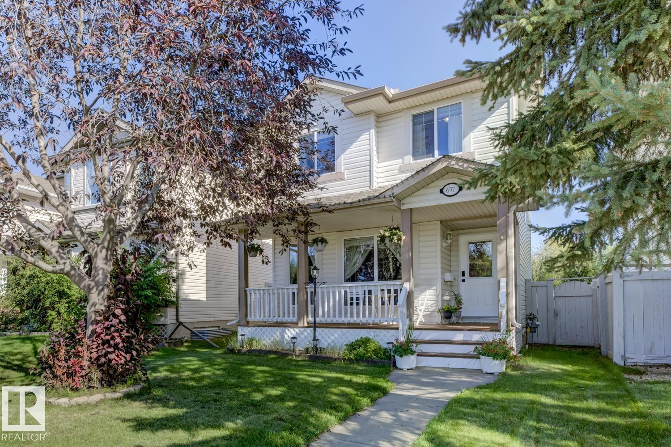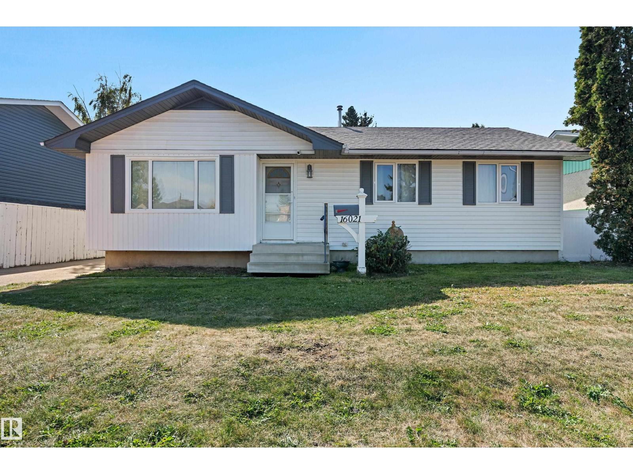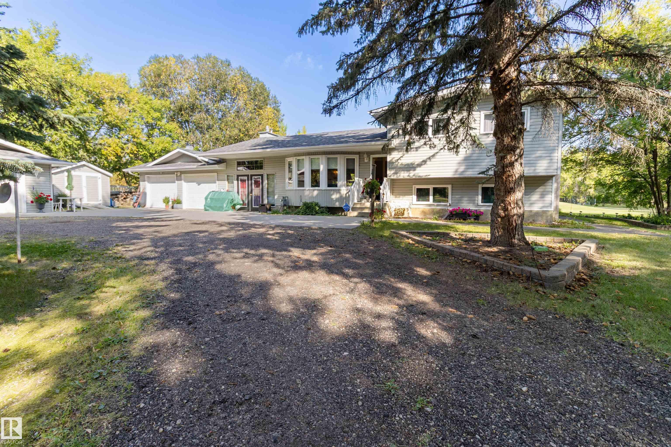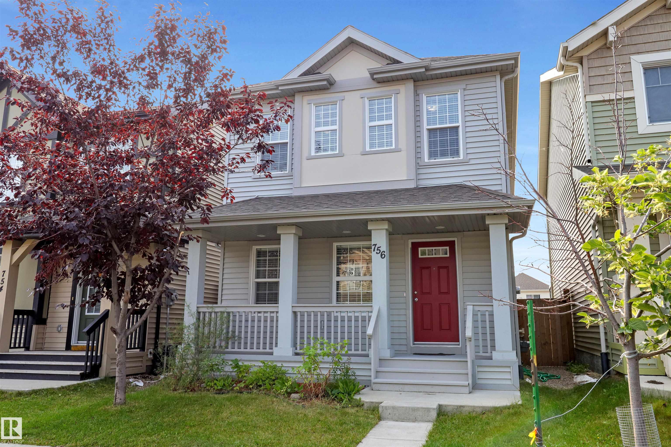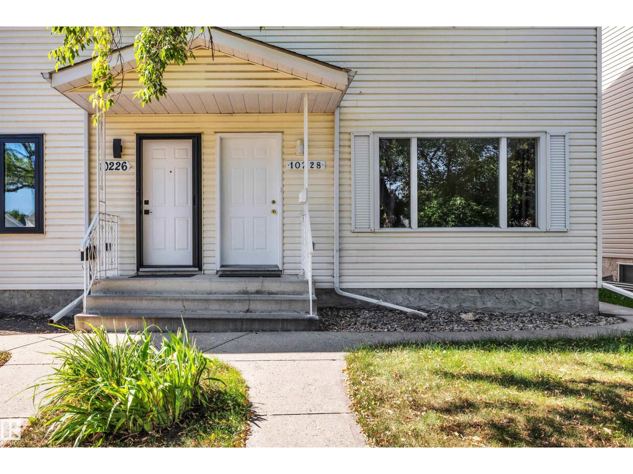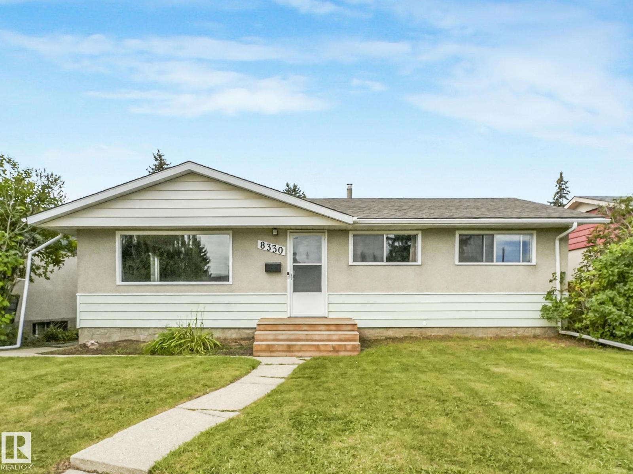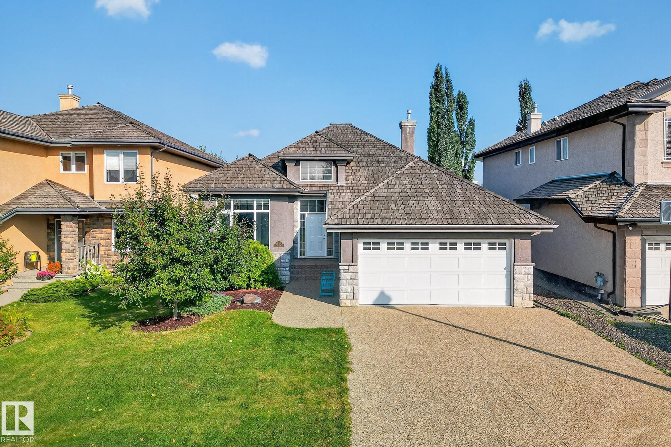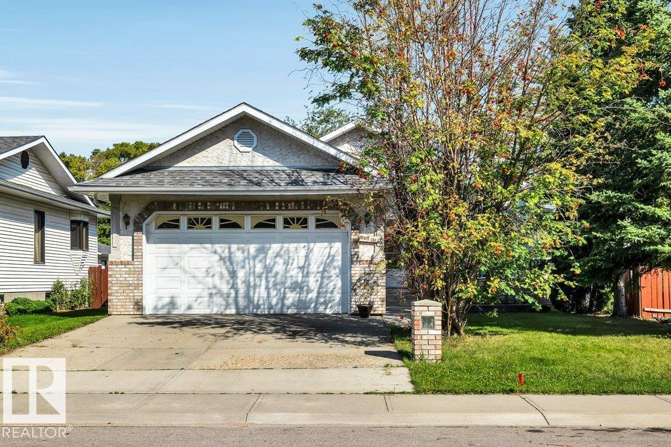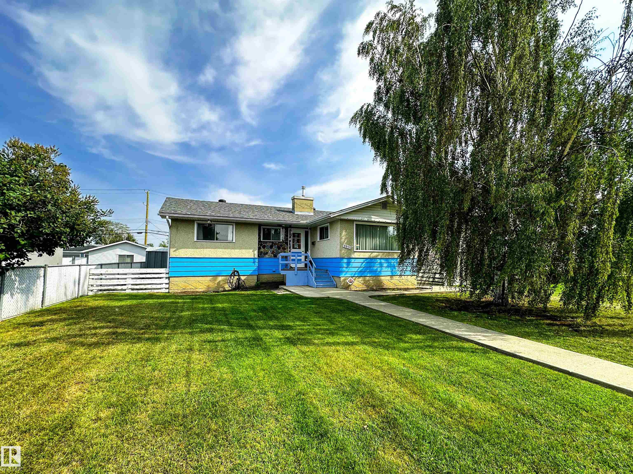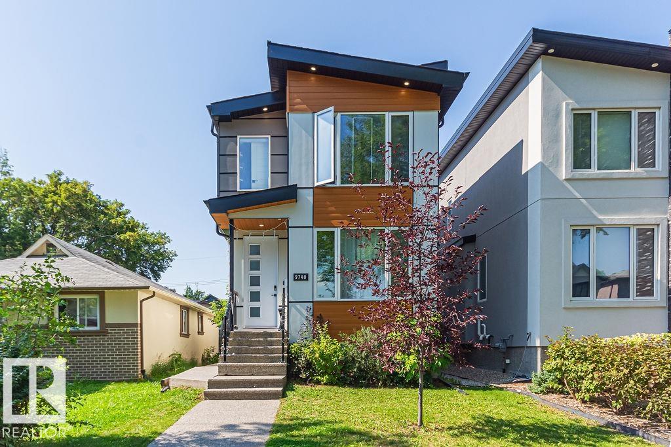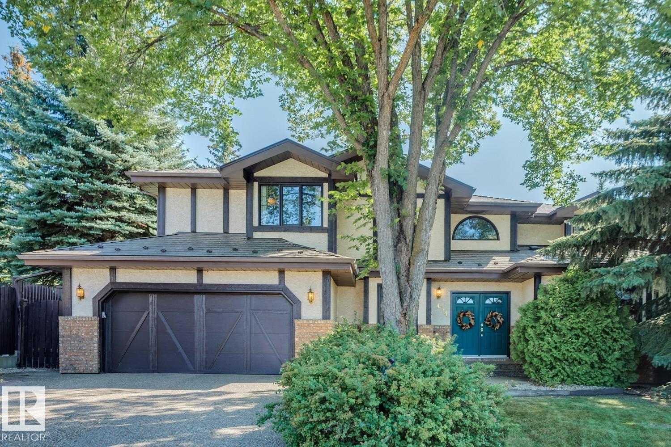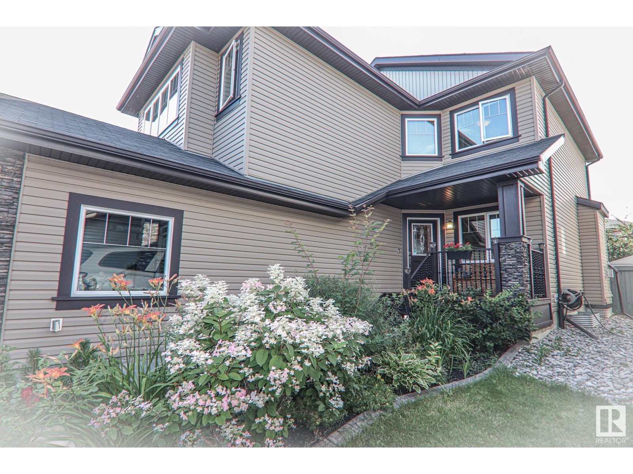
Highlights
Description
- Home value ($/Sqft)$292/Sqft
- Time on Houseful35 days
- Property typeSingle family
- Neighbourhood
- Median school Score
- Lot size4,614 Sqft
- Year built2011
- Mortgage payment
Welcome to this beautiful 3 Bedroom / central air-conditioned 2-storey family home in the desirable Granville community! Offering 2311 sq ft of well-designed living space, this home features a main floor den, a spacious kitchen with an island featuring granite countertops, ample cupboard space with walk-through pantry, and an open-concept living and dining area for family get togethers or entertaining guests that flows to a backyard oasis with a gazebo (included). (Custom metal deck railing) and a yard filled with fruit trees including cherry and apple. Upstairs, you'll find brand new 60 oz carpet, a large bonus/family room, a small office nook, and 3 generously sized bedrooms. The primary suite is a true retreat with plenty of space and comfort 5 piece ensuite. This home is perfect for families looking for space, style, and a great location close to schools, parks, and amenities! Basement is open for development with 4 large windows. Gazebo & patio table & chairs included. (id:63267)
Home overview
- Cooling Central air conditioning
- Heat type Forced air
- # total stories 2
- Fencing Fence
- Has garage (y/n) Yes
- # full baths 2
- # half baths 1
- # total bathrooms 3.0
- # of above grade bedrooms 3
- Subdivision Granville (edmonton)
- Lot dimensions 428.67
- Lot size (acres) 0.10592291
- Building size 2311
- Listing # E4450916
- Property sub type Single family residence
- Status Active
- Den 3.99m X 3.04m
Level: Main - Dining room 3.5m X 3.08m
Level: Main - Living room 4.72m X 4.1m
Level: Main - Kitchen 4.12m X 4.92m
Level: Main - 2nd bedroom 3.39m X 3.25m
Level: Upper - Family room 5.48m X 5.41m
Level: Upper - Primary bedroom 3.5m X 5.3m
Level: Upper - 3rd bedroom 3.39m X 3.53m
Level: Upper
- Listing source url Https://www.realtor.ca/real-estate/28682940/3619-goodridge-cr-nw-edmonton-granville-edmonton
- Listing type identifier Idx

$-1,797
/ Month

