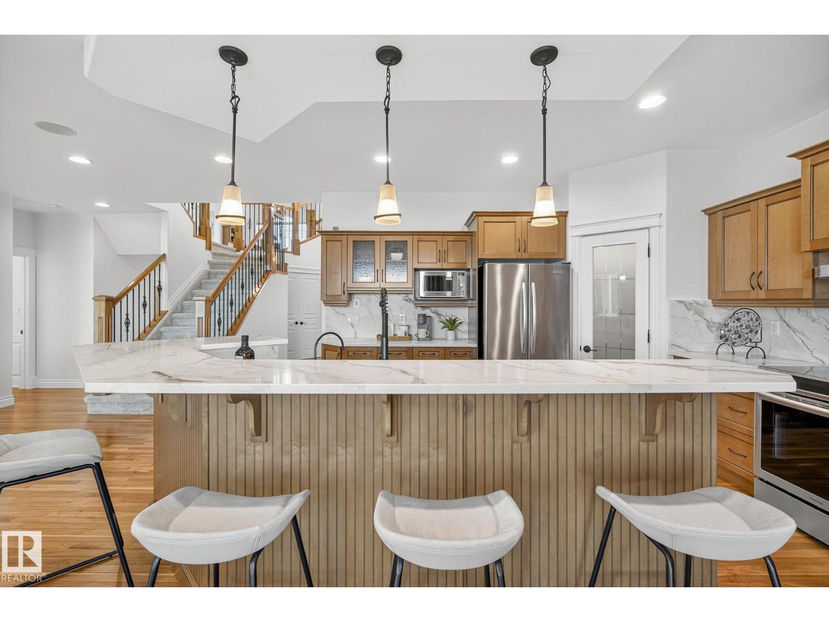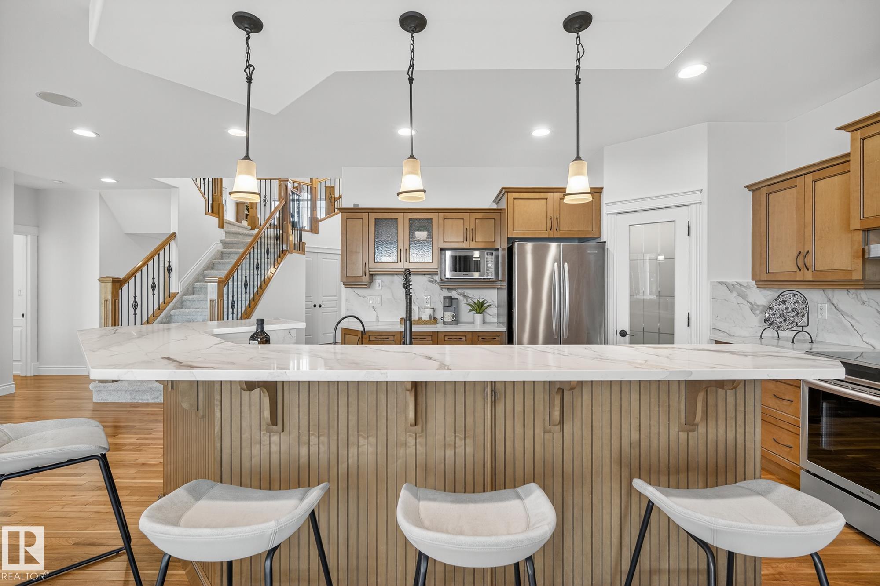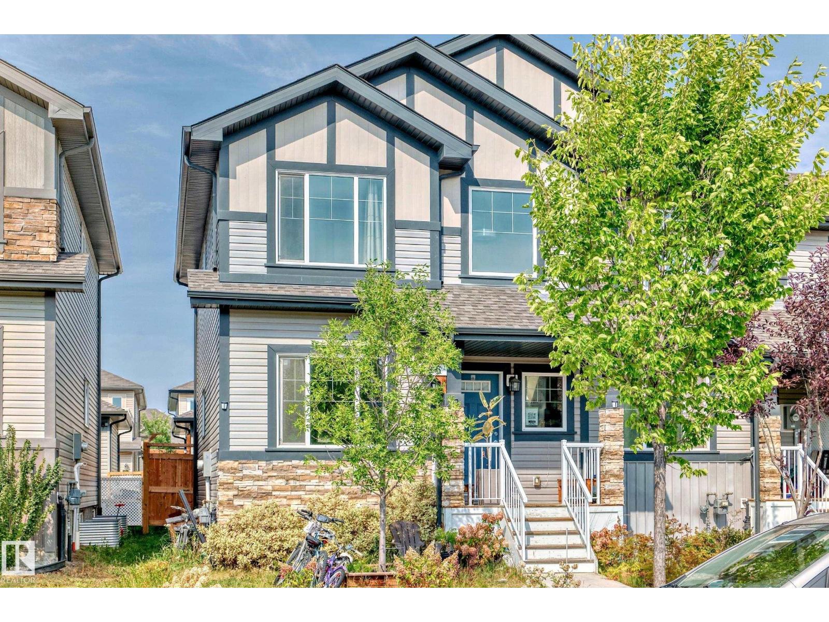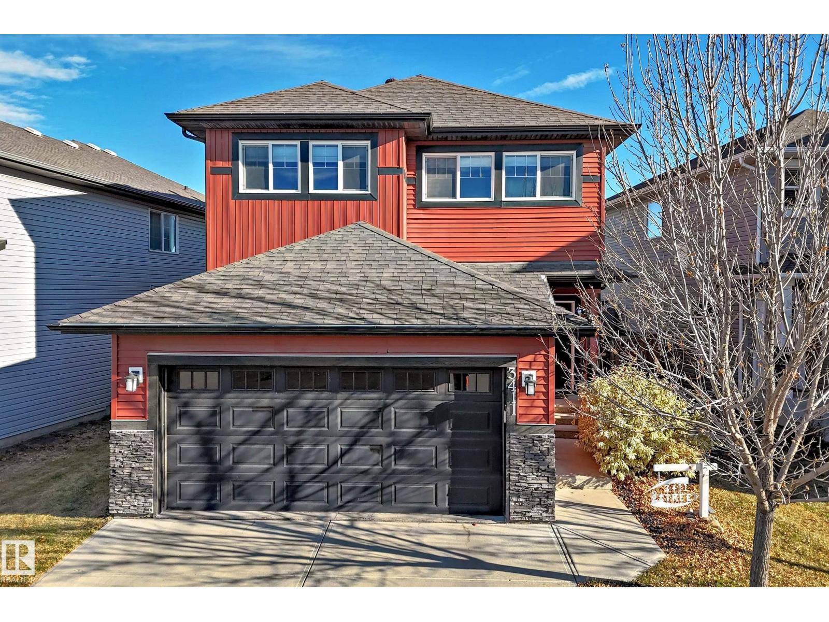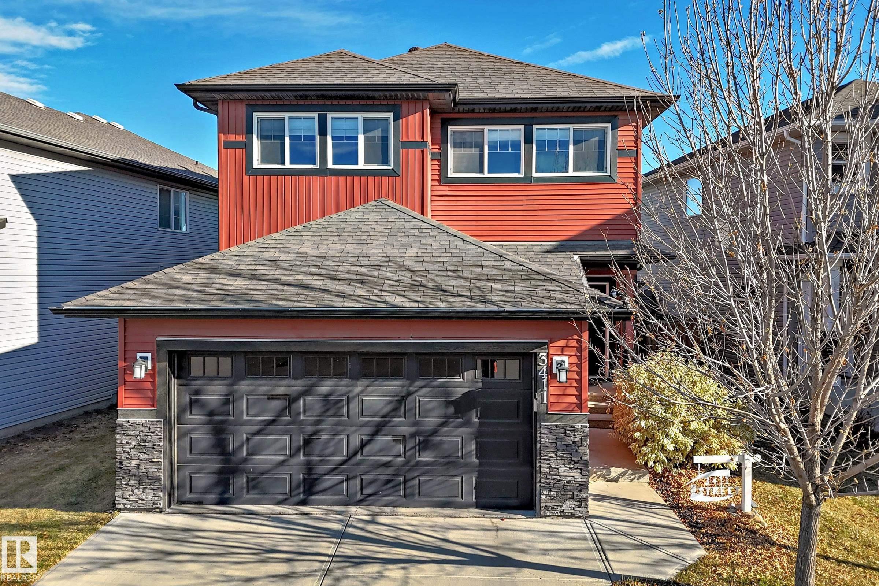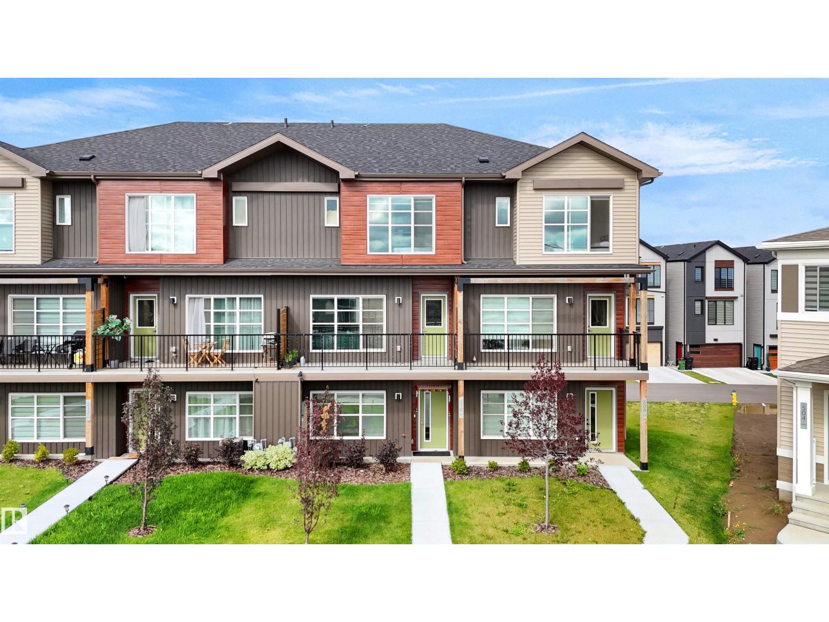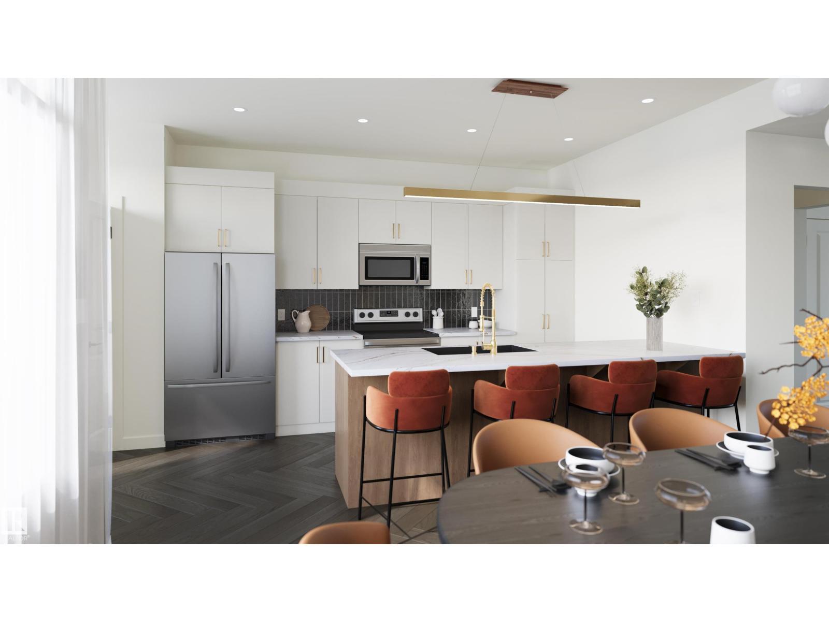- Houseful
- AB
- Edmonton
- The Orchards at Ellerslie
- 3621 Cherry Li SW
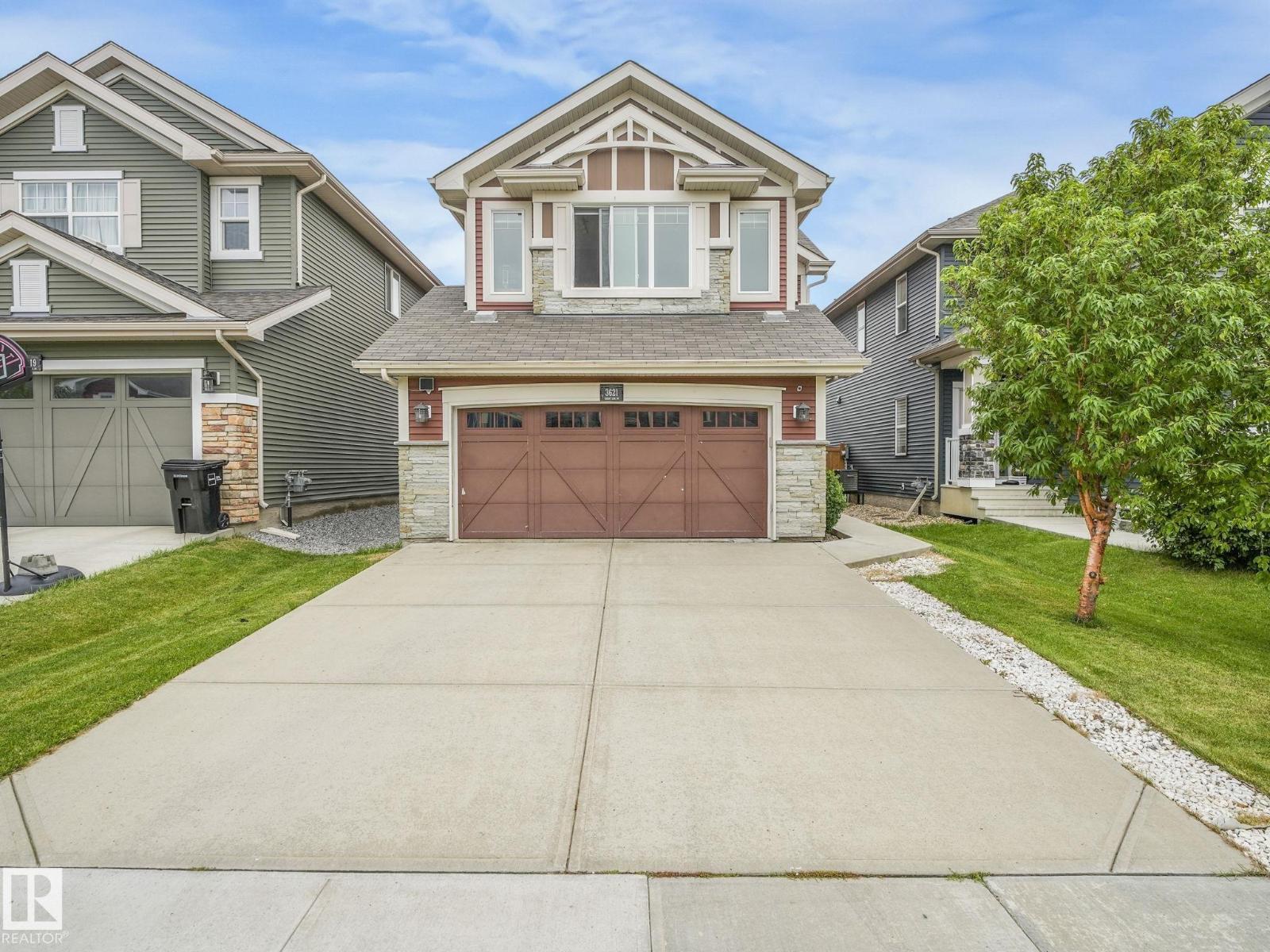
Highlights
Description
- Home value ($/Sqft)$307/Sqft
- Time on Houseful17 days
- Property typeSingle family
- Neighbourhood
- Median school Score
- Lot size3,862 Sqft
- Year built2016
- Mortgage payment
Welcome to The Orchards at Ellerslie, a vibrant community designed for family living! Residents enjoy recreation facilities, master-planned parks, and green spaces. This beautiful 1,922 sq. ft. two-storey home offers a bright living room and an open-concept kitchen with stainless steel appliances, granite countertops, island, and walk-in pantry. The dining area opens to a large deck, ideal for outdoor entertaining. Upstairs, the spacious primary suite includes a 5-piece ensuite and walk-in closet. Two additional bedrooms, a full bath, laundry, and a generous bonus room provide comfort for the whole family. A double attached garage adds convenience, while the unfinished basement offers potential for future development. The property also backs onto a lane, providing added privacy with no rear neighbours. Ideally located near the Henday, parks, schools, and walking trails, with public transit just steps away. Stylish, functional, and welcoming—this is the perfect place to call home! (id:63267)
Home overview
- Heat type Forced air
- # total stories 2
- Fencing Fence
- # parking spaces 4
- Has garage (y/n) Yes
- # full baths 2
- # half baths 1
- # total bathrooms 3.0
- # of above grade bedrooms 3
- Subdivision The orchards at ellerslie
- Lot dimensions 358.79
- Lot size (acres) 0.0886558
- Building size 1923
- Listing # E4460620
- Property sub type Single family residence
- Status Active
- Living room 3.53m X 4.24m
Level: Main - Dining room 3.47m X 2.75m
Level: Main - Kitchen 3.47m X 5.73m
Level: Main - 2nd bedroom 3.25m X 3.06m
Level: Upper - Primary bedroom 5.54m X 4.35m
Level: Upper - Bonus room 5.49m X 3.73m
Level: Upper - 3rd bedroom 3.24m X 3.07m
Level: Upper
- Listing source url Https://www.realtor.ca/real-estate/28947096/3621-cherry-li-sw-edmonton-the-orchards-at-ellerslie
- Listing type identifier Idx

$-1,573
/ Month





