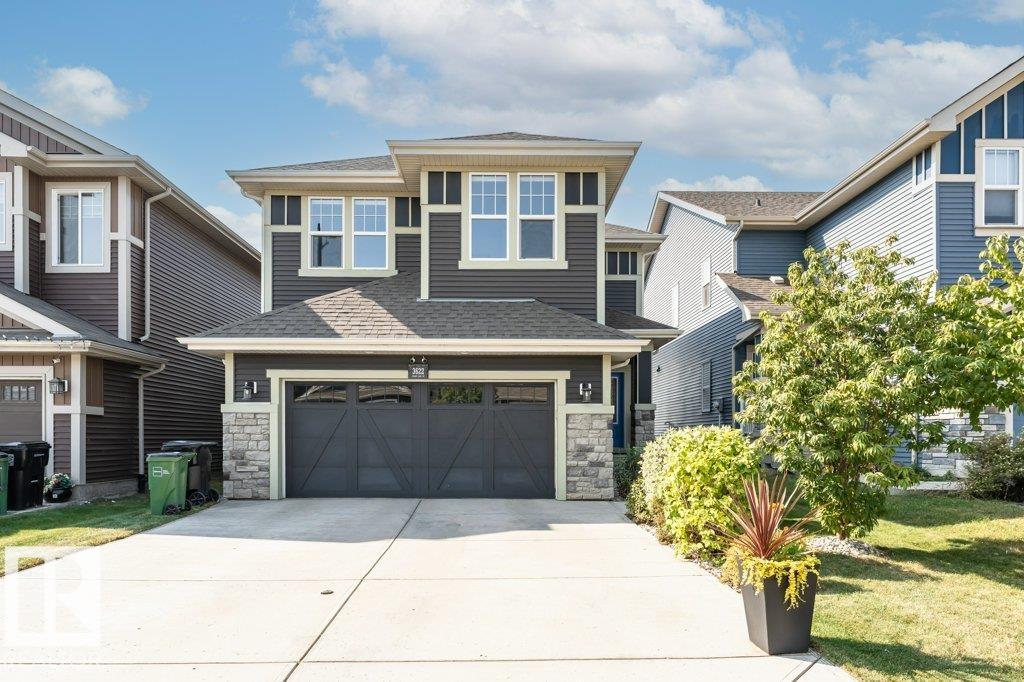This home is hot now!
There is over a 85% likelihood this home will go under contract in 15 days.

IMMACULATE CONDITION! WALKOUT BASEMENT! CENTRAL AIR CONDITIONING! Stunning 2500+ SqFt 2 storey Walkout located in The Orchards At Ellerslie neighborhood BACKING ONTO LAKE & WALKING TRAILS! The main floor features Hardwood Floors, a massive Chef Style kitchen with Quartz Counter tops, Stainless Steel appliances, Island, bar seating, walk in pantry, living room, 2 piece bath, and garden door leading to the Upper Balcony with stunning views of the Lake. Upstairs is a large bonus room, 4 piece bath, Upper Floor Laundry, 3 spacious bedrooms, plus a 5 piece Luxury Ensuite featuring a soaker tub, walk in shower and His and Her vanities, with each featuring their own walk in closet, to complete the Primary Suite. Downstairs is a large Recreation Room, bar, 3 piece bath, and access to the Walkout featuring a Stone Patio, plus raised garden beds. To complete the home is a double attached oversized garage that is Insulated and Drywalled, including a floor drain. Excellent location and an absolute must see property!

