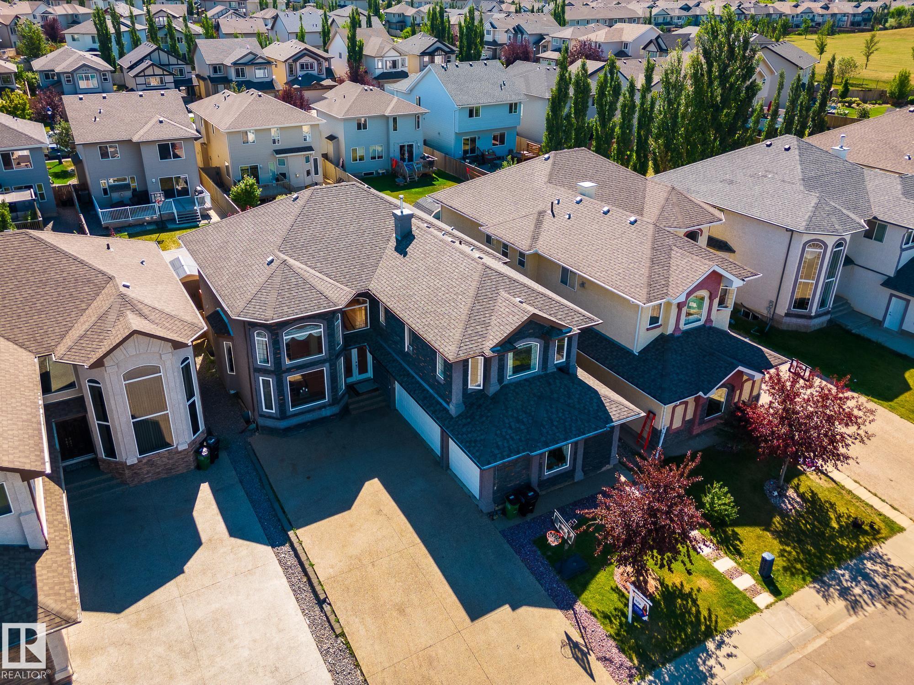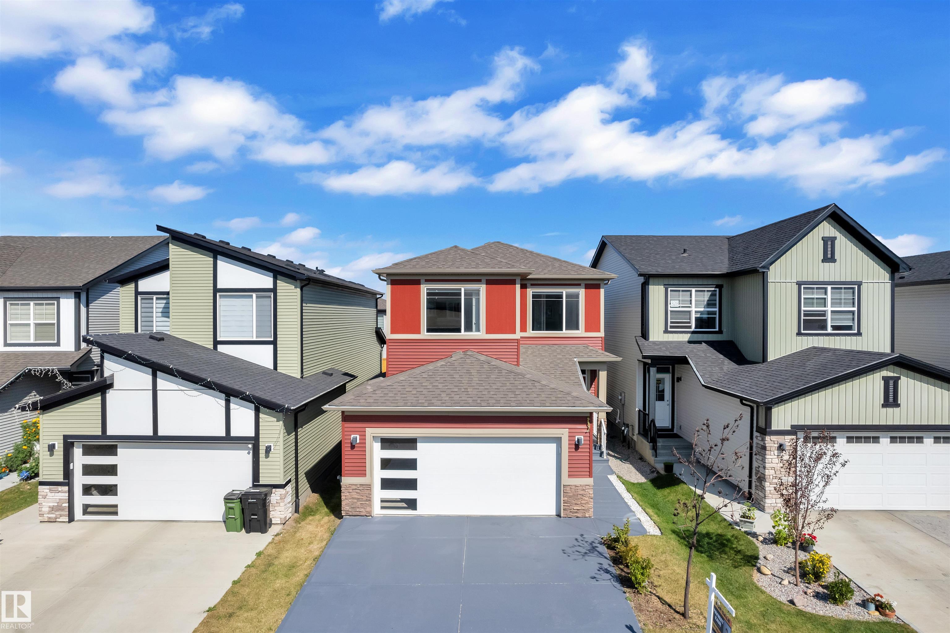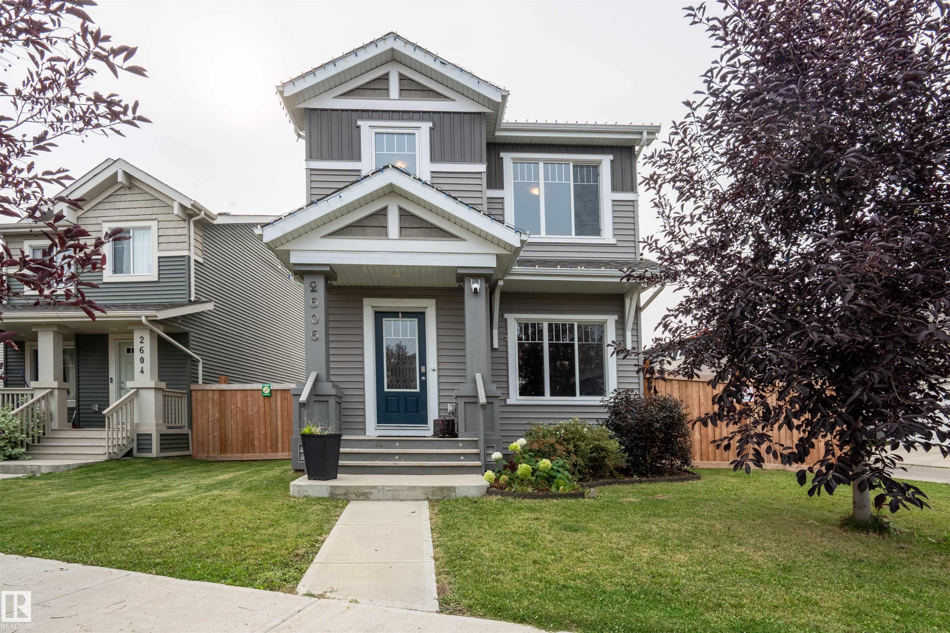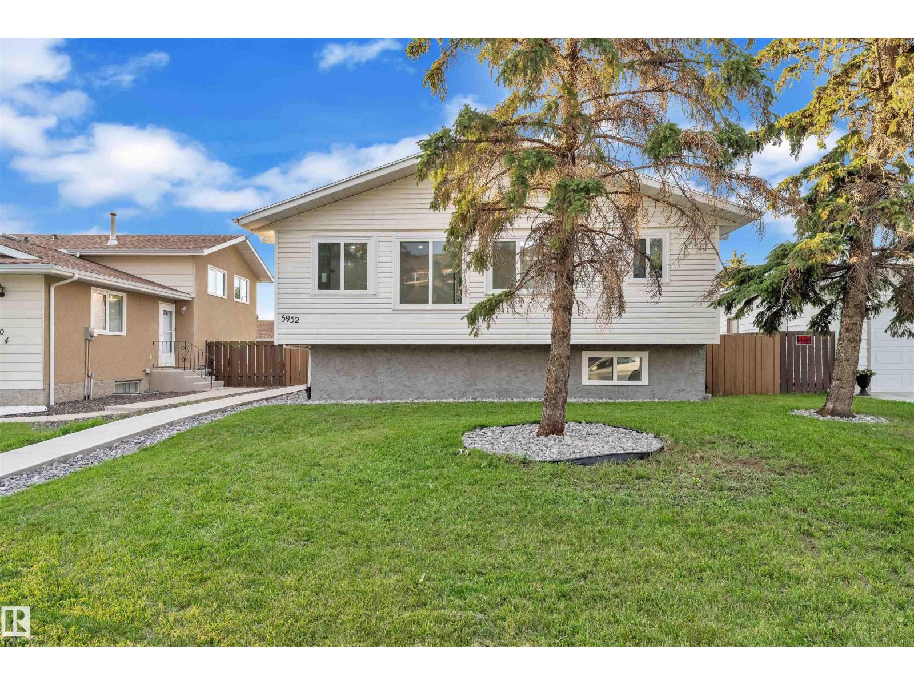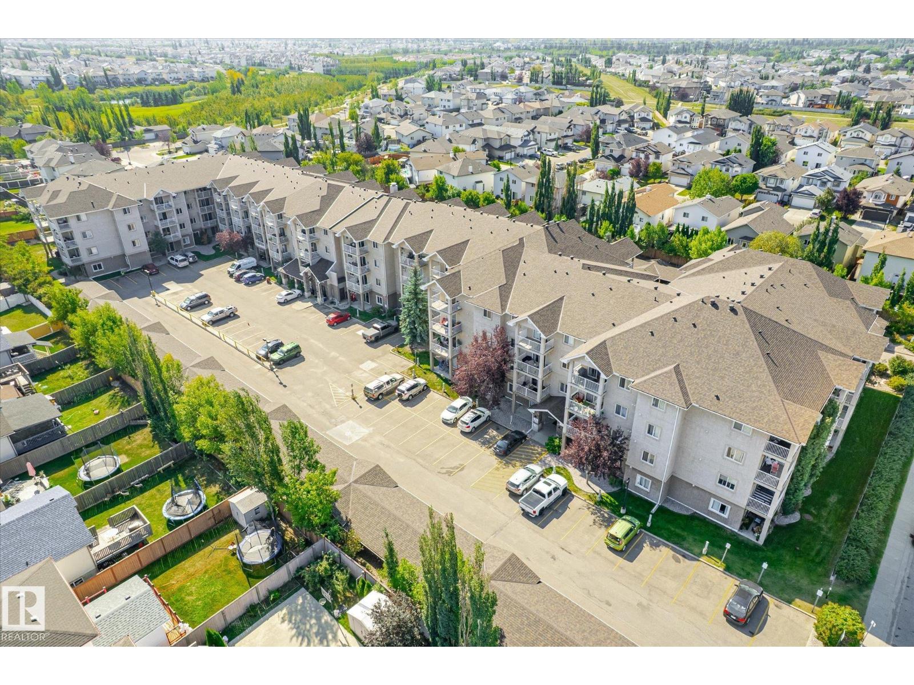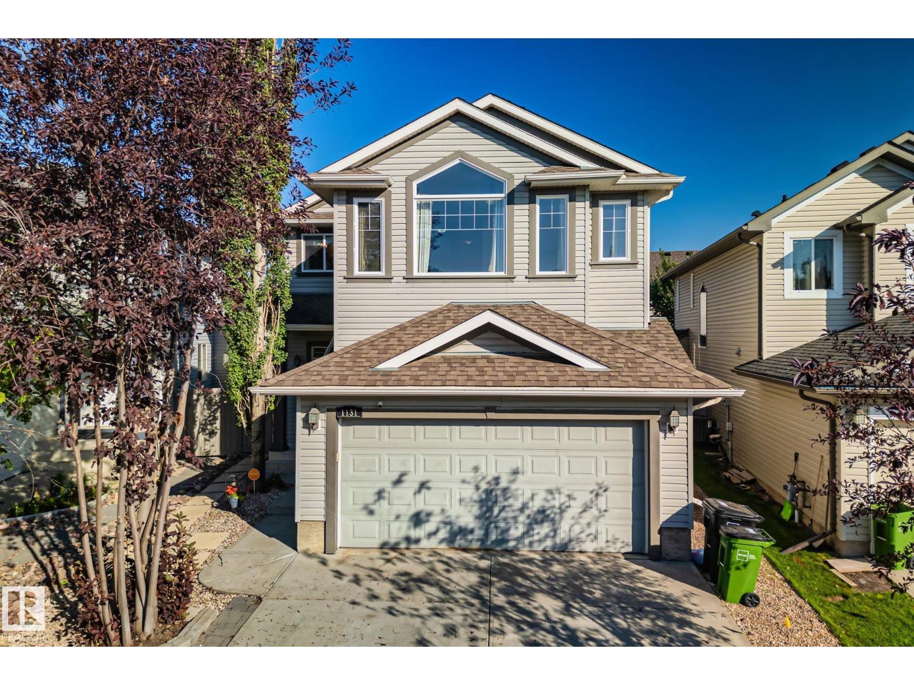- Houseful
- AB
- Edmonton
- The Orchards at Ellerslie
- 3628 Cherry Li Link SW
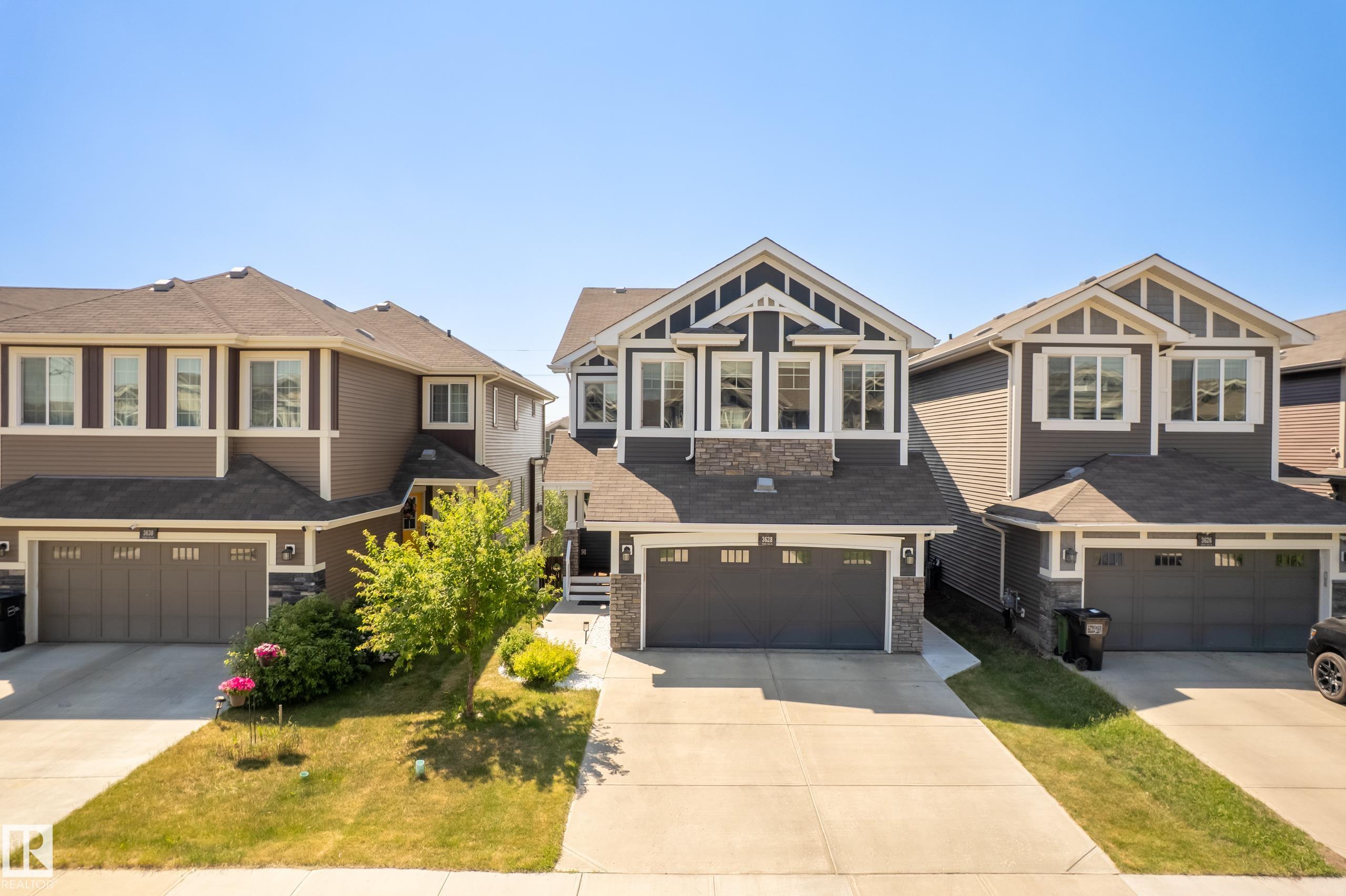
Highlights
Description
- Home value ($/Sqft)$298/Sqft
- Time on Houseful81 days
- Property typeResidential
- Style2 storey
- Neighbourhood
- Median school Score
- Lot size3,973 Sqft
- Year built2016
- Mortgage payment
STUNNING 2 storey w/ walk-out basement and fully fenced yard backing onto path with beautiful views of the pond! The kitchen is a dream with plenty of counter and cupboard space as well as a corner walk-through pantry. Living room is cozy & modern with a fireplace and sits across from the dining area with access to the generous sized balcony. The Office/Den is perfect as a home office, guest space or even formal dining. Main floor laundry, 2 pc bath and spacious mudroom connecting to the garage complete this level. Upstairs are 4 bedrooms including the primary with it's 5 piece ensuite, walk-in closet and more stunning views of the pond. Bonus room is huge, perfect for movie nights and family gatherings! Second 4 piece bathroom completes the upper level. Walkout basement has its own kitchen and laundry making this space ideal for guests and entertaining! Bedroom, den and large rec room all lead out to the sunny patio and yard with gate to the walking path. This home truly has it all!
Home overview
- Heat type Forced air-1, natural gas
- Foundation Concrete perimeter
- Roof Asphalt shingles
- Exterior features Airport nearby, backs onto lake, fenced, no back lane, playground nearby, shopping nearby
- # parking spaces 4
- Has garage (y/n) Yes
- Parking desc Double garage attached
- # full baths 3
- # half baths 1
- # total bathrooms 4.0
- # of above grade bedrooms 5
- Flooring Carpet, ceramic tile, hardwood
- Appliances Dishwasher-built-in, dryer, garage control, garage opener, refrigerator, stove-electric, washer, window coverings
- Has fireplace (y/n) Yes
- Interior features Ensuite bathroom
- Community features Walkout basement
- Area Edmonton
- Zoning description Zone 53
- Elementary school Jan reimer, divine mercy
- High school J percy page, holy trinity
- Middle school Jan reimer, father mm
- Lot desc Rectangular
- Lot size (acres) 369.11
- Basement information Full, finished
- Building size 2565
- Mls® # E4442102
- Property sub type Single family residence
- Status Active
- Virtual tour
- Kitchen room 14.5m X 15.2m
- Other room 2 9.9m X 12.2m
- Bedroom 2 10.7m X 12.5m
- Bedroom 4 9.3m X 12.9m
- Other room 3 13.1m X 31.1m
- Other room 1 11.7m X 14.4m
- Master room 13.2m X 15.2m
- Bedroom 3 9.3m X 12.8m
- Other room 4 10m X 11.8m
- Dining room 11.1m X 11.5m
Level: Main - Living room 14m X 15.2m
Level: Main - Family room 24.9m X 15.2m
Level: Upper
- Listing type identifier Idx

$-2,002
/ Month







