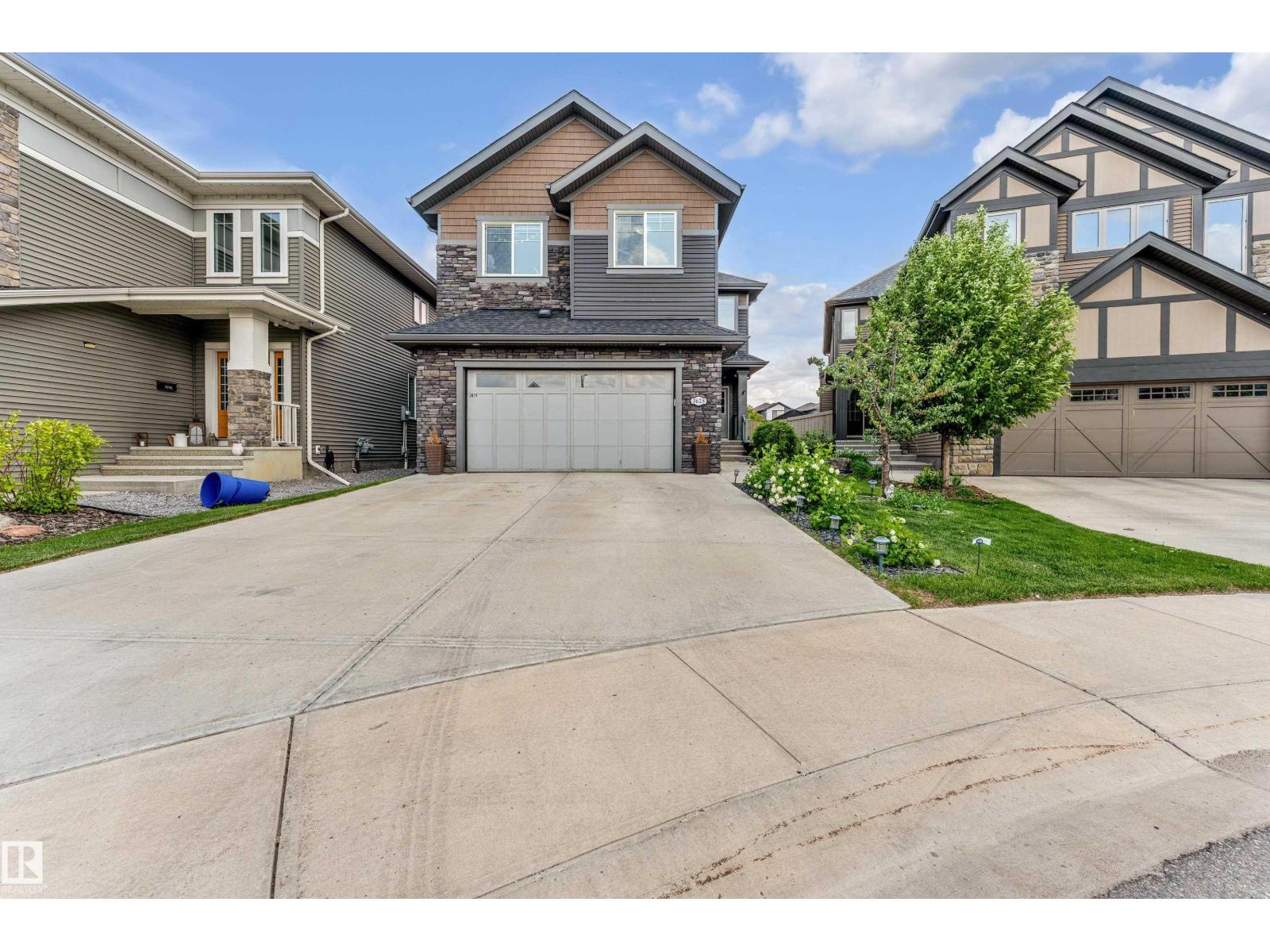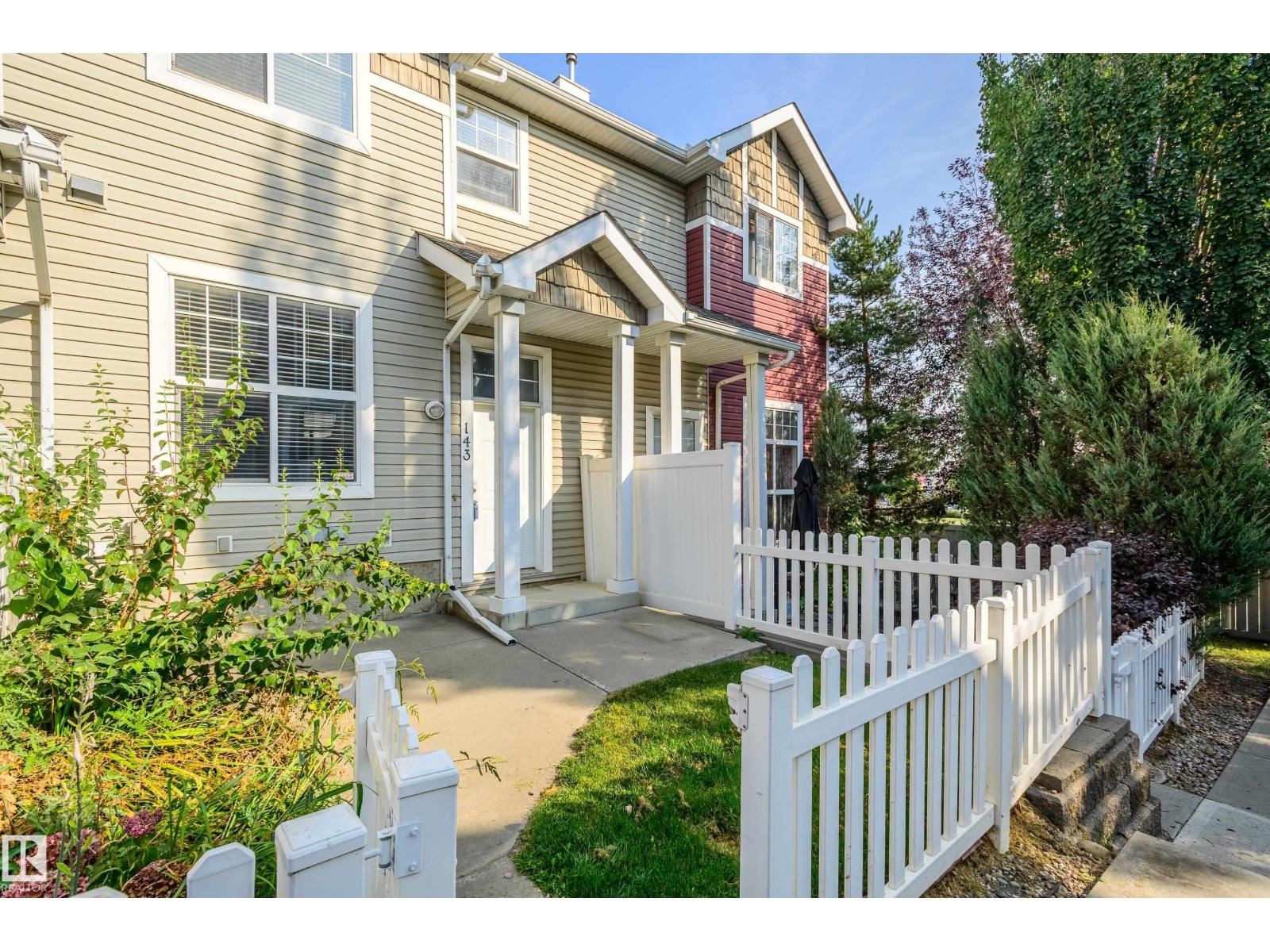
Highlights
Description
- Home value ($/Sqft)$302/Sqft
- Time on Houseful68 days
- Property typeSingle family
- Neighbourhood
- Median school Score
- Year built2018
- Mortgage payment
**SOUTH EDMONTON**KESWICK COMMUNITY**Legal FINISHED BASEMENT**SECOND KITCHEN**SIDE ENTRY**This nearly 2,414 sq. ft. home offers 5 spacious bedrooms, a gourmet kitchen with a large quartz island, and an elegant living room with soaring ceilings. The main floor includes a front den ideal for a home office, while upstairs features a bonus room, convenient laundry, and a luxurious master suite with a 5-piece ensuite. With a separate side entrance to the basement, it’s perfect for extended family or a potential suite. Enjoy nearby walking trails, parks, playgrounds, and golf courses—all just steps away. Includes an oversized double garage. Completing the package is an oversized double garage, offering ample storage and parking. This is more than just a house. Don’t miss the opportunity to live in a community where nature, luxury, and convenience come together effortlessly. (id:63267)
Home overview
- Heat type Forced air
- # total stories 2
- Has garage (y/n) Yes
- # full baths 3
- # half baths 1
- # total bathrooms 4.0
- # of above grade bedrooms 7
- Subdivision Keswick
- Lot size (acres) 0.0
- Building size 2415
- Listing # E4452797
- Property sub type Single family residence
- Status Active
- 6th bedroom 3.82m X 3.97m
Level: Basement - Recreational room 4.84m X 6.5m
Level: Basement - 2nd kitchen 2.81m X 1.84m
Level: Basement - Additional bedroom 3.85m X 3.44m
Level: Basement - Dining room 4.34m X 2.99m
Level: Main - 5th bedroom 3.16m X 3.12m
Level: Main - Kitchen 4.12m X 3.07m
Level: Main - Living room 4.1m X 4.26m
Level: Main - Bonus room 4.92m X 6.1m
Level: Upper - 2nd bedroom 3.15m X 3.34m
Level: Upper - 3rd bedroom 3.83m X 3.05m
Level: Upper - 4th bedroom 3.82m X 3.85m
Level: Upper - Primary bedroom 4.31m X 5.86m
Level: Upper
- Listing source url Https://www.realtor.ca/real-estate/28730286/3628-keswick-bv-sw-edmonton-keswick
- Listing type identifier Idx

$-1,946
/ Month












