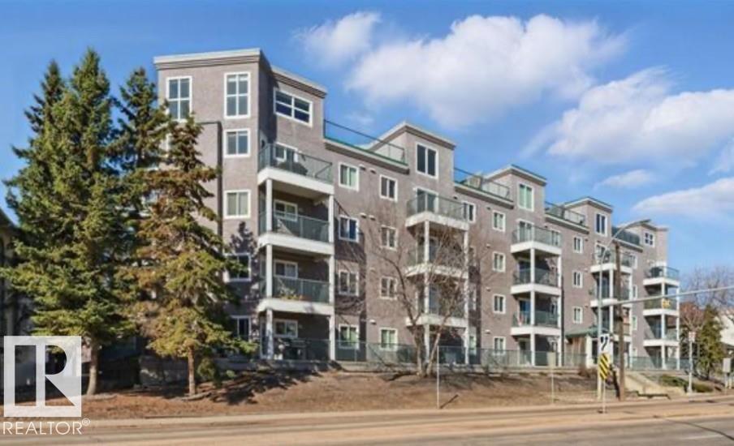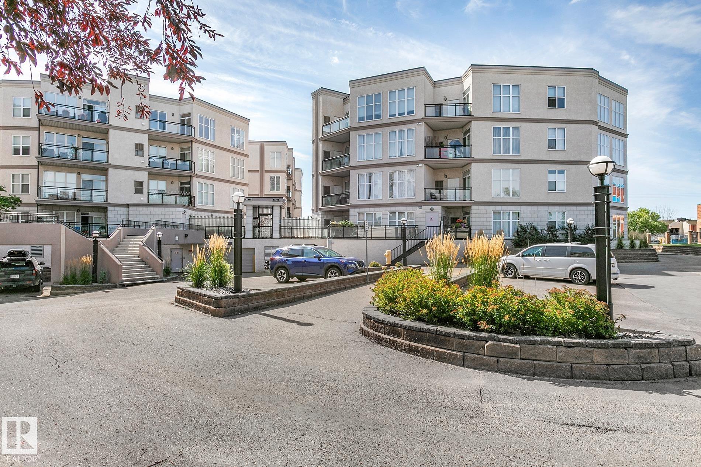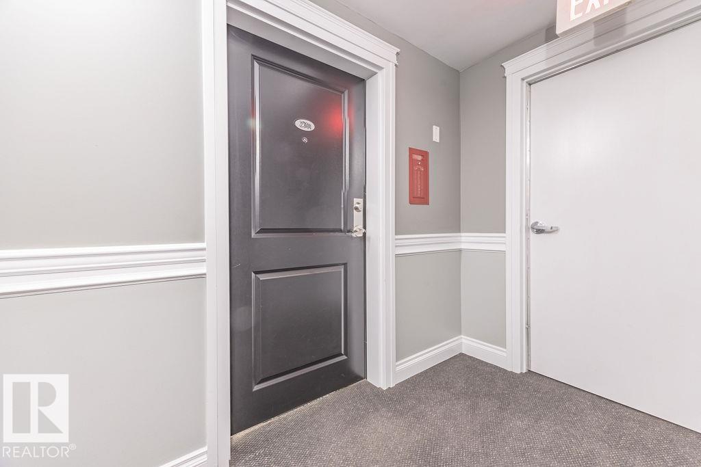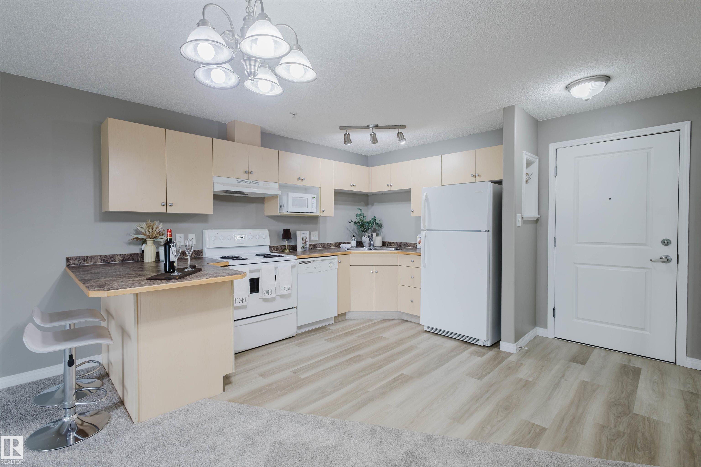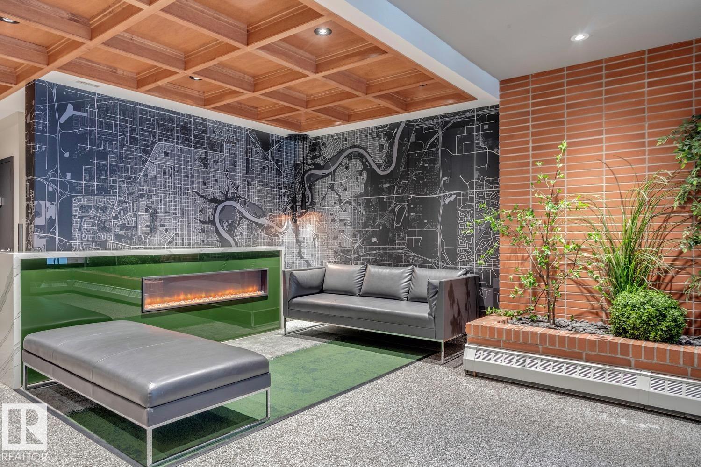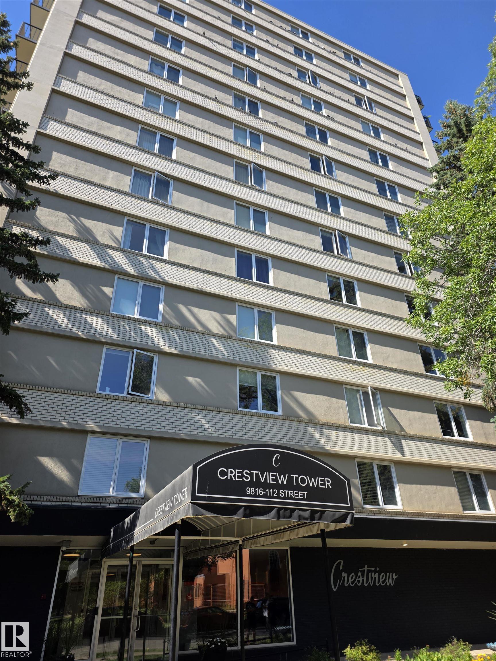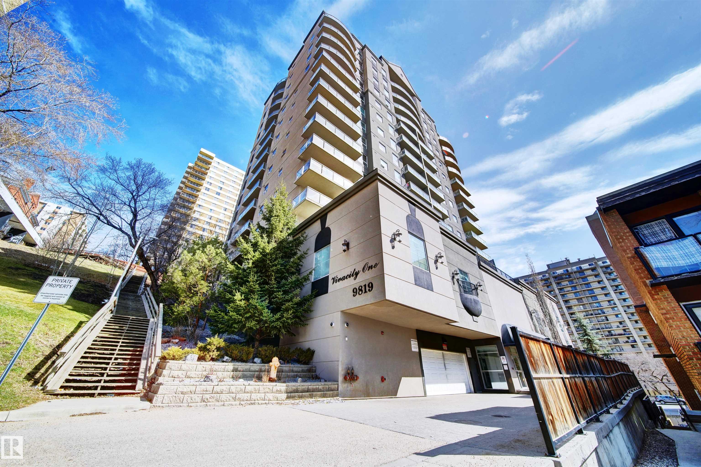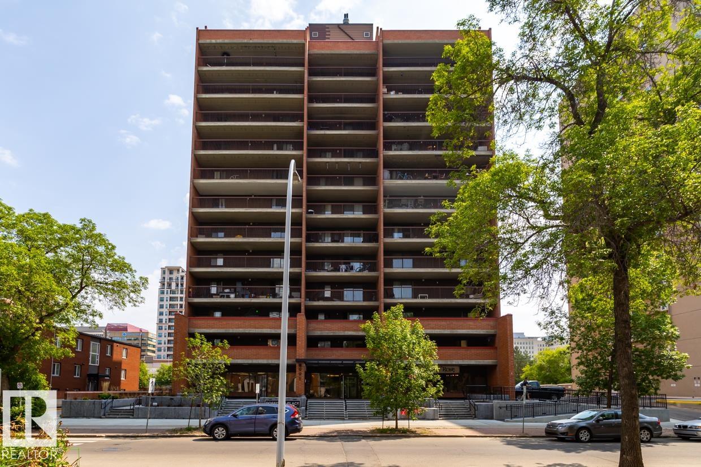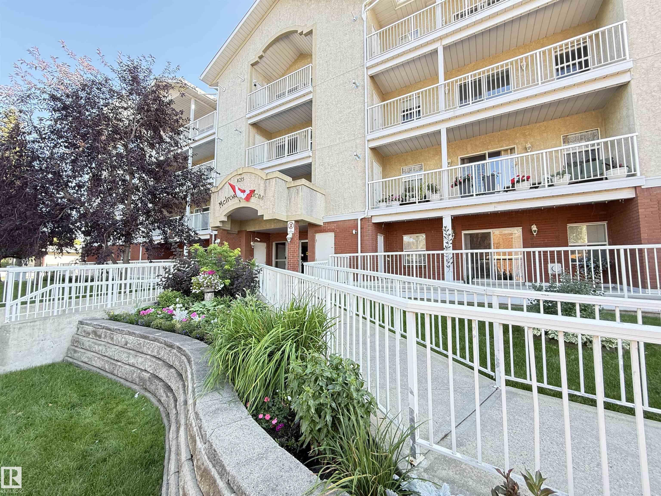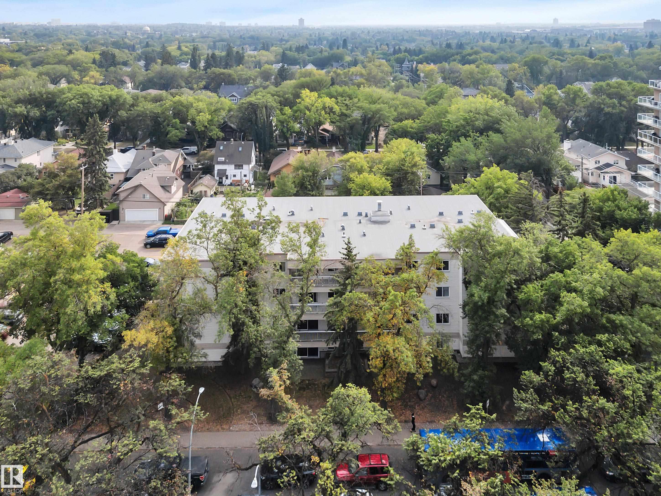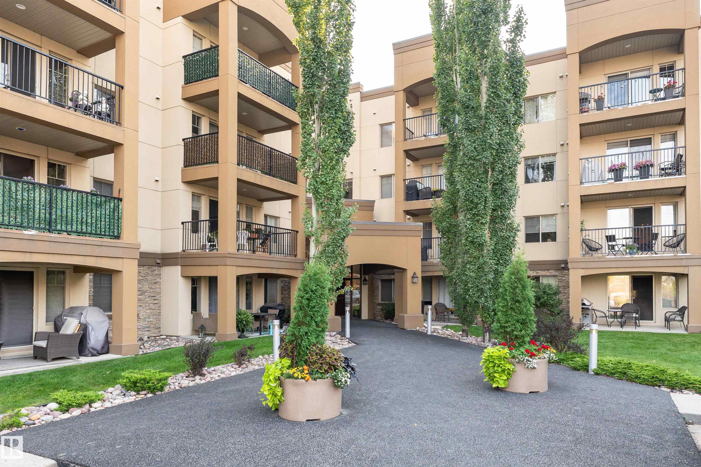- Houseful
- AB
- Edmonton
- Clareview Town Centre
- 3670 139 Avenue Northwest #205
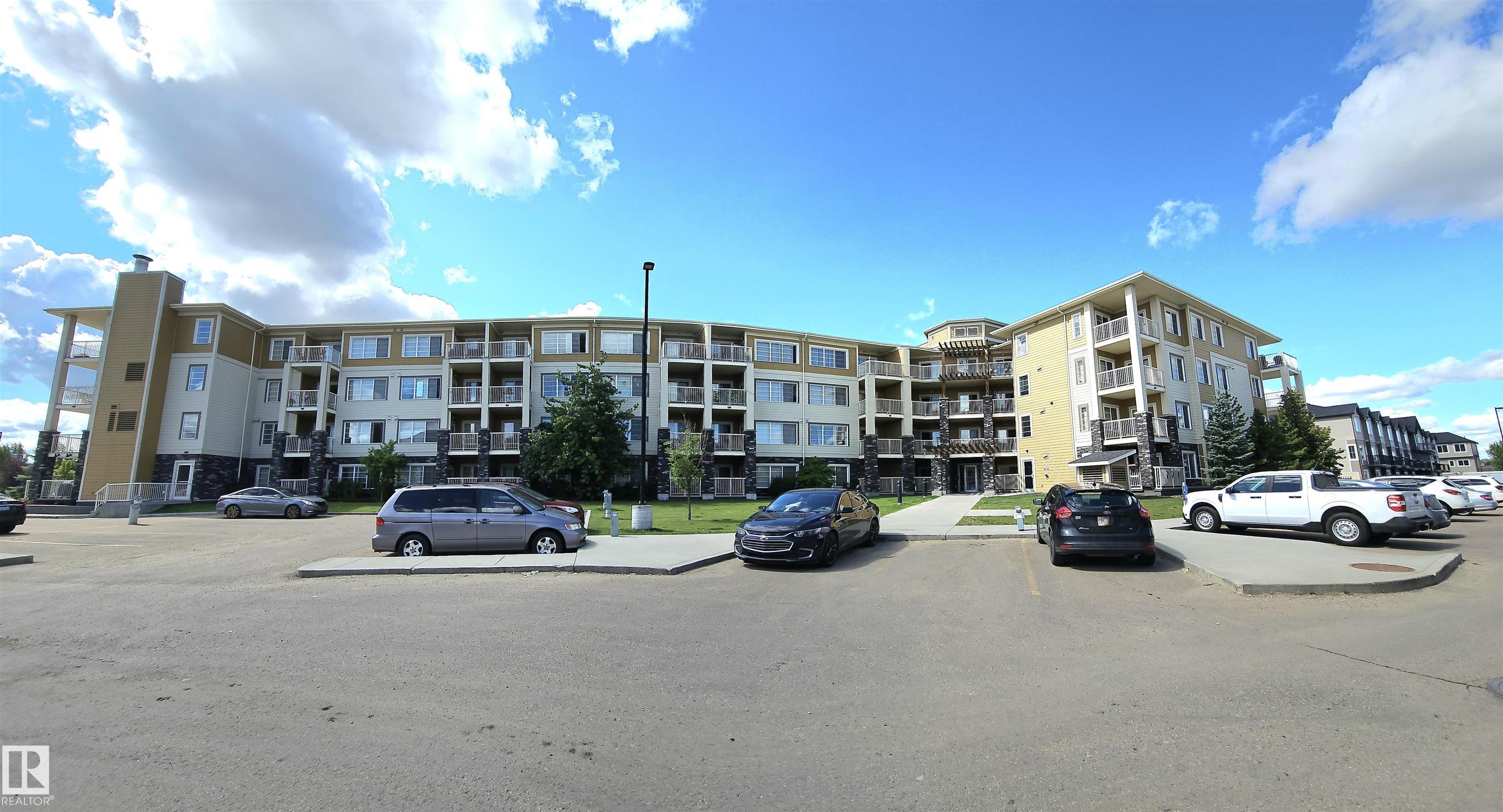
3670 139 Avenue Northwest #205
For Sale
24 Days
$215,500
2 beds
2 baths
823 Sqft
3670 139 Avenue Northwest #205
For Sale
24 Days
$215,500
2 beds
2 baths
823 Sqft
Highlights
This home is
4%
Time on Houseful
24 Days
School rated
5.9/10
Edmonton
10.35%
Description
- Home value ($/Sqft)$262/Sqft
- Time on Houseful24 days
- Property typeResidential
- StyleSingle level apartment
- Neighbourhood
- Median school Score
- Lot size898 Sqft
- Year built2016
- Mortgage payment
'The Savida' beautiful 823 sq.ft. end unit with two bedrooms, two full baths, and one titled underground parking stall. Open and spacious living room, dining room, and kitchen. Living room has patio door access to the Northwest facing balcony. Kitchen has ample counter space with extended breakfast bar, soft close cabinets, and tiled backsplash. Large primary bedroom has walk-through closet and 4 pcs. ensuite. Convenient insuite laundry. Close to Clareview Recreation Centre, schools, shopping, and public transit. Condo fees include electricity, heat, and water.
Simon Chong
of RE/MAX River City,
MLS®#E4452587 updated 3 weeks ago.
Houseful checked MLS® for data 3 weeks ago.
Home overview
Amenities / Utilities
- Heat type Baseboard, hot water, natural gas
Exterior
- # total stories 4
- Foundation Concrete perimeter
- Roof Asphalt shingles
- Exterior features Landscaped, playground nearby, public swimming pool, public transportation, schools, shopping nearby
- Parking desc Underground
Interior
- # full baths 2
- # total bathrooms 2.0
- # of above grade bedrooms 2
- Flooring Carpet, linoleum, vinyl plank
- Appliances Dishwasher-built-in, microwave hood fan, refrigerator, stacked washer/dryer, stove-electric, window coverings
- Interior features Ensuite bathroom
Location
- Community features Parking-visitor, secured parking, security door
- Area Edmonton
- Zoning description Zone 35
Lot/ Land Details
- Exposure Nw
Overview
- Lot size (acres) 83.47
- Basement information None, no basement
- Building size 823
- Mls® # E4452587
- Property sub type Apartment
- Status Active
Rooms Information
metric
- Master room 12.8m X 10.3m
- Bedroom 2 14.2m X 8m
- Kitchen room 9.7m X 9.3m
- Living room 12.8m X 12.3m
Level: Main - Dining room 8.4m X 4.2m
Level: Main
SOA_HOUSEKEEPING_ATTRS
- Listing type identifier Idx

Lock your rate with RBC pre-approval
Mortgage rate is for illustrative purposes only. Please check RBC.com/mortgages for the current mortgage rates
$-15
/ Month25 Years fixed, 20% down payment, % interest
$560
Maintenance
$
$
$
%
$
%

Schedule a viewing
No obligation or purchase necessary, cancel at any time
Nearby Homes
Real estate & homes for sale nearby

